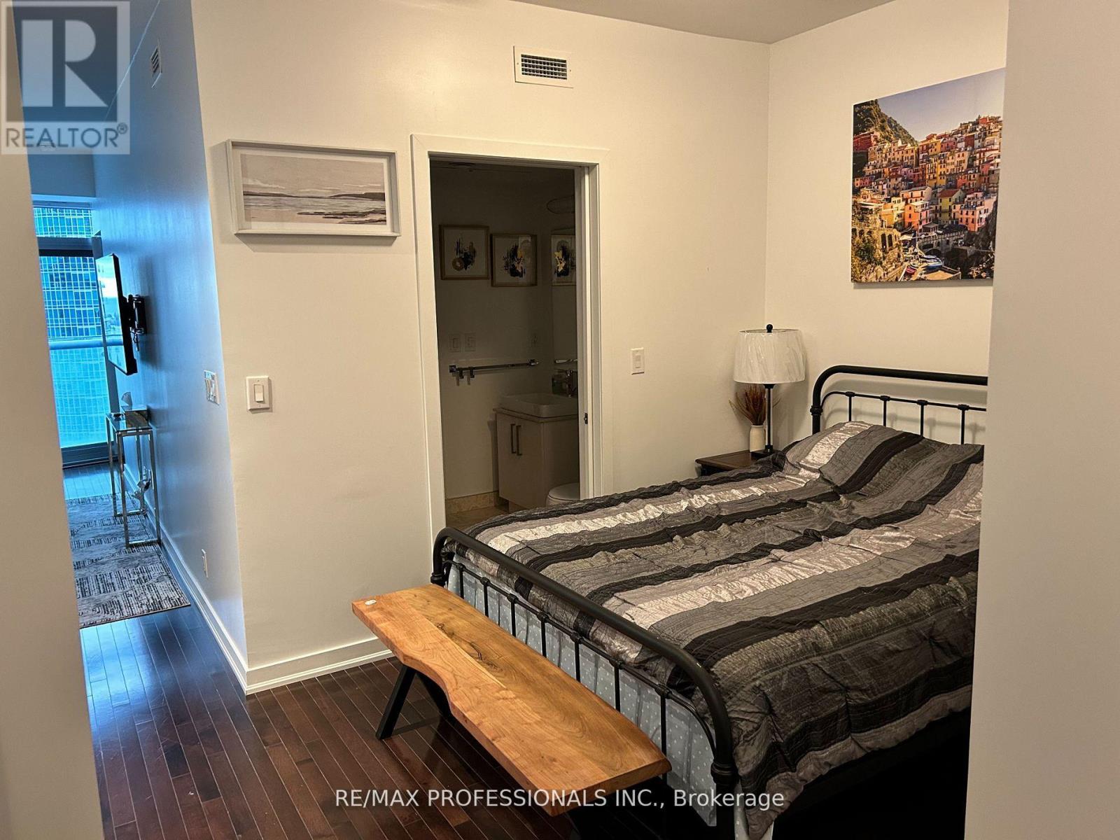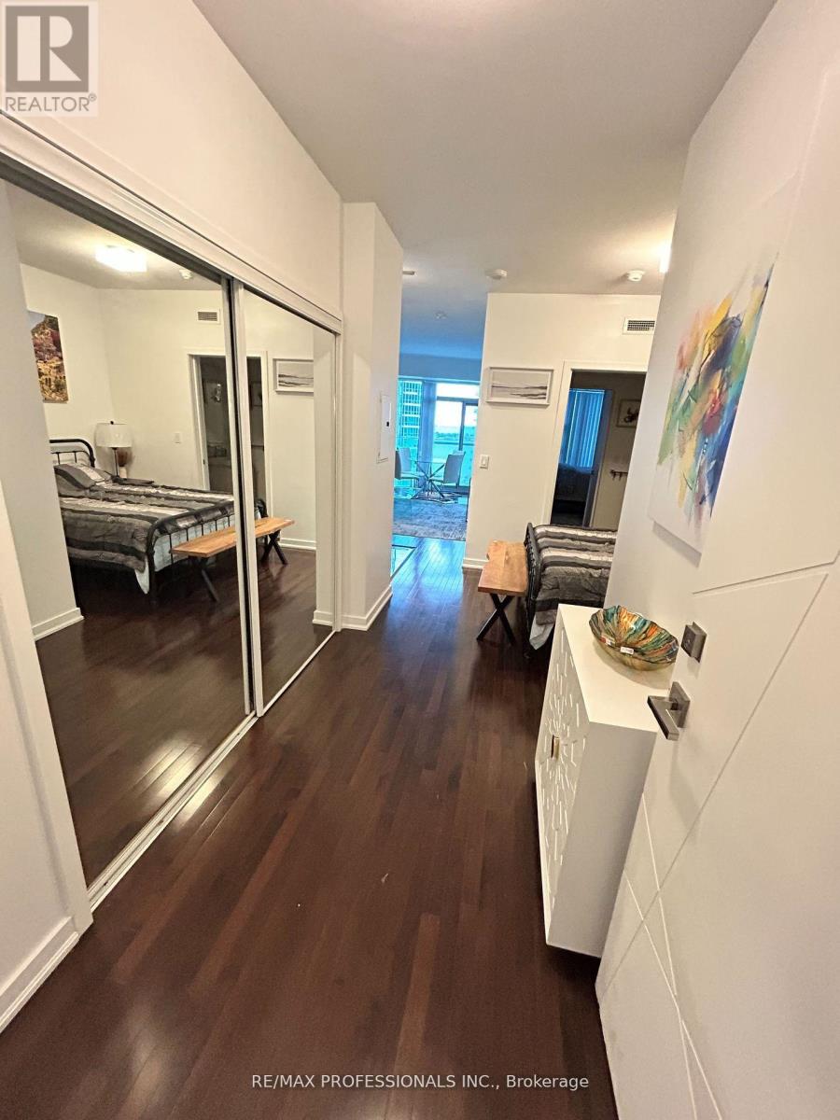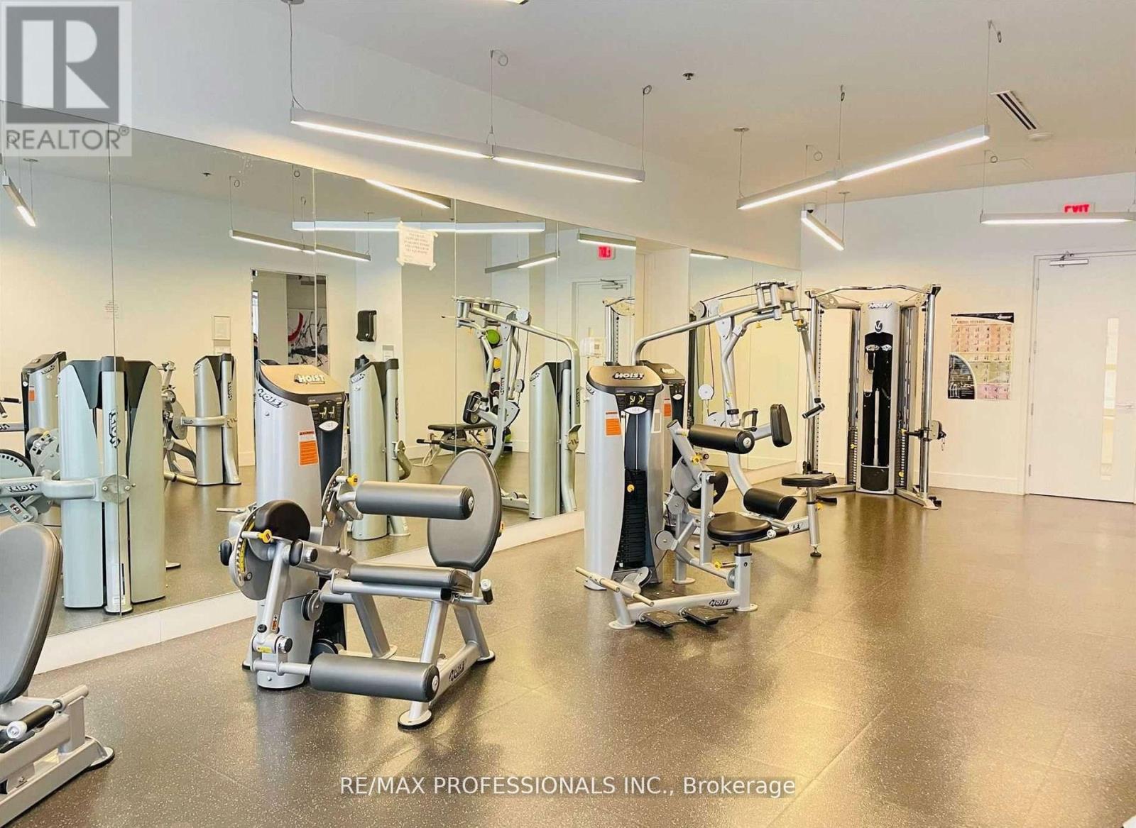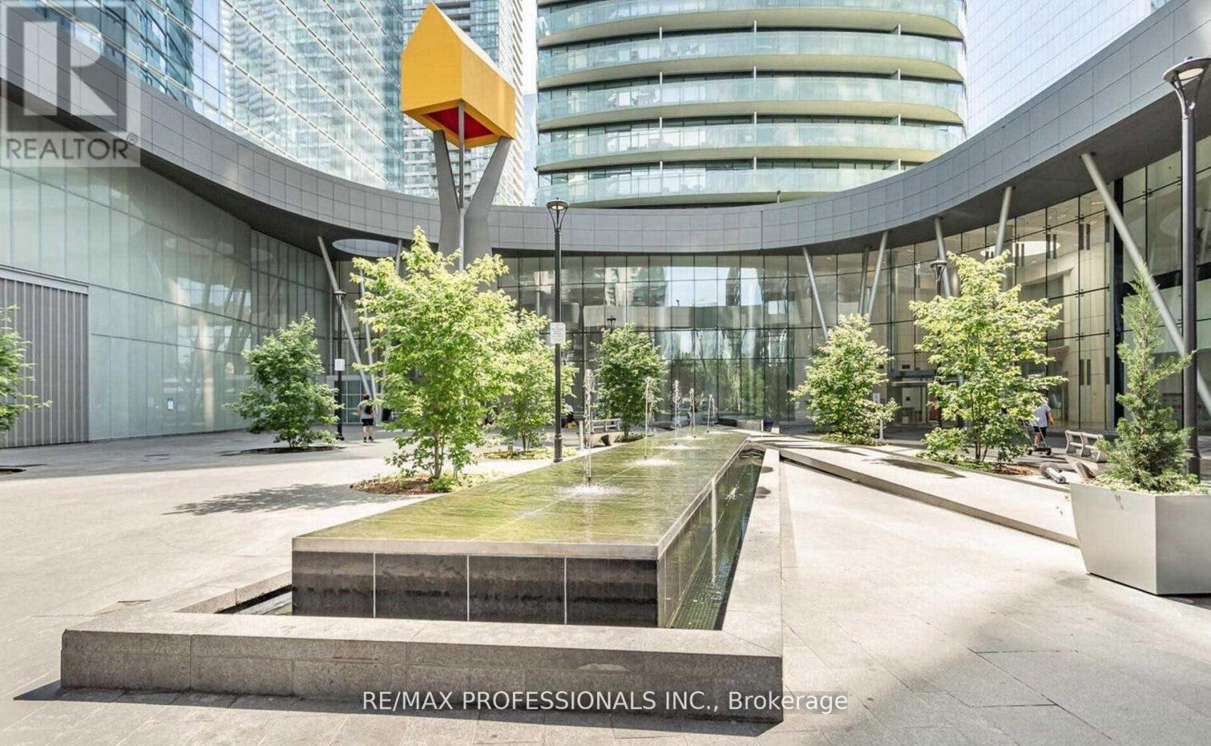2 Bedroom
1 Bathroom
600 - 699 sqft
Central Air Conditioning
Forced Air
$2,600 Monthly
Short Term 6 Month Rental - Fully Furnished! Modern and fully furnished 1+den suite with stunning lake views at 12 York St, located in the heart of downtown Toronto. This bright and functional unit features a spacious open-concept layout with a sleek white kitchen, stainless steel appliances, ample storage, and a convenient breakfast bar. The den serves perfectly as a second sleeping area or home office, with a jack & jill bathroom providing access from both sleeping spaces. Enjoy unobstructed views of Lake Ontario from your living room, all while being steps to the Toronto's top attractions. Direct indoor access to the PATH provides seamless connectivity to Union Station, GO Transit, VIA Rail, and TTC. Minutes to the Gardiner Expressway, Financial District, Scotiabank Arena, Maple Leaf Square, Harbourfront, Eaton Centre, shops, restaurants, and more. Includes all furnishings for a comfortable, move-in ready experience. Residents have access to top-tier amenities including a 24-hour concierge, indoor swimming pool, two fitness rooms, aerobics studio, dry sauna, and a relaxation lounge. Ideal for professionals or anyone seeking a stylish, turnkey rental in one of Torontos most convenient locations. (id:55499)
Property Details
|
MLS® Number
|
C12071042 |
|
Property Type
|
Single Family |
|
Community Name
|
Waterfront Communities C1 |
|
Community Features
|
Pet Restrictions |
Building
|
Bathroom Total
|
1 |
|
Bedrooms Above Ground
|
1 |
|
Bedrooms Below Ground
|
1 |
|
Bedrooms Total
|
2 |
|
Amenities
|
Storage - Locker |
|
Appliances
|
Cooktop, Dishwasher, Dryer, Furniture, Microwave, Oven, Hood Fan, Washer, Window Coverings, Refrigerator |
|
Cooling Type
|
Central Air Conditioning |
|
Exterior Finish
|
Concrete |
|
Flooring Type
|
Hardwood |
|
Heating Fuel
|
Natural Gas |
|
Heating Type
|
Forced Air |
|
Size Interior
|
600 - 699 Sqft |
|
Type
|
Apartment |
Parking
Land
Rooms
| Level |
Type |
Length |
Width |
Dimensions |
|
Flat |
Living Room |
4.97 m |
3.02 m |
4.97 m x 3.02 m |
|
Flat |
Dining Room |
4.97 m |
2.03 m |
4.97 m x 2.03 m |
|
Flat |
Kitchen |
2.38 m |
3.02 m |
2.38 m x 3.02 m |
|
Flat |
Primary Bedroom |
3.14 m |
2.74 m |
3.14 m x 2.74 m |
|
Flat |
Den |
2.38 m |
2.83 m |
2.38 m x 2.83 m |
https://www.realtor.ca/real-estate/28141221/2503-12-york-street-toronto-waterfront-communities-waterfront-communities-c1




























