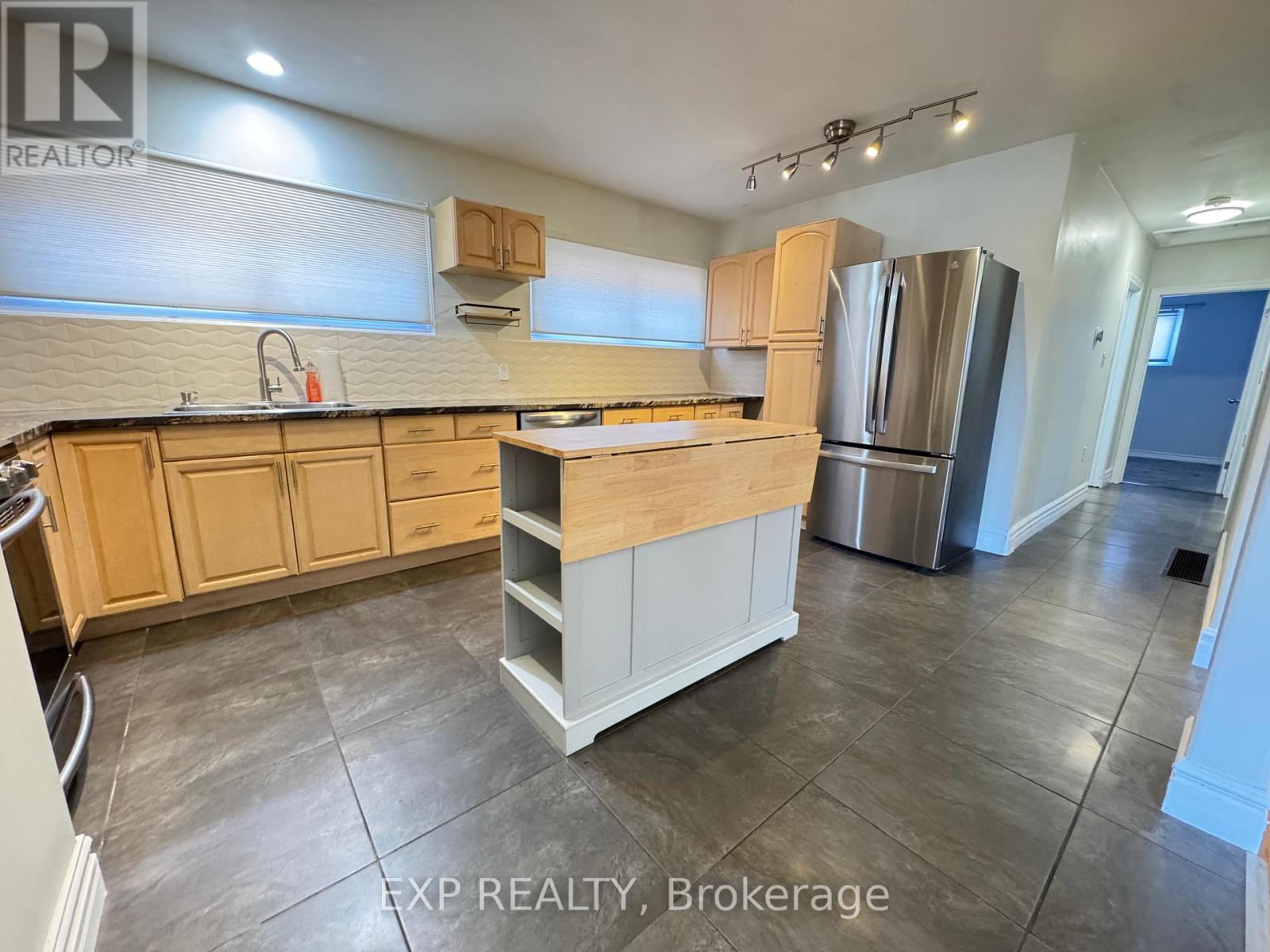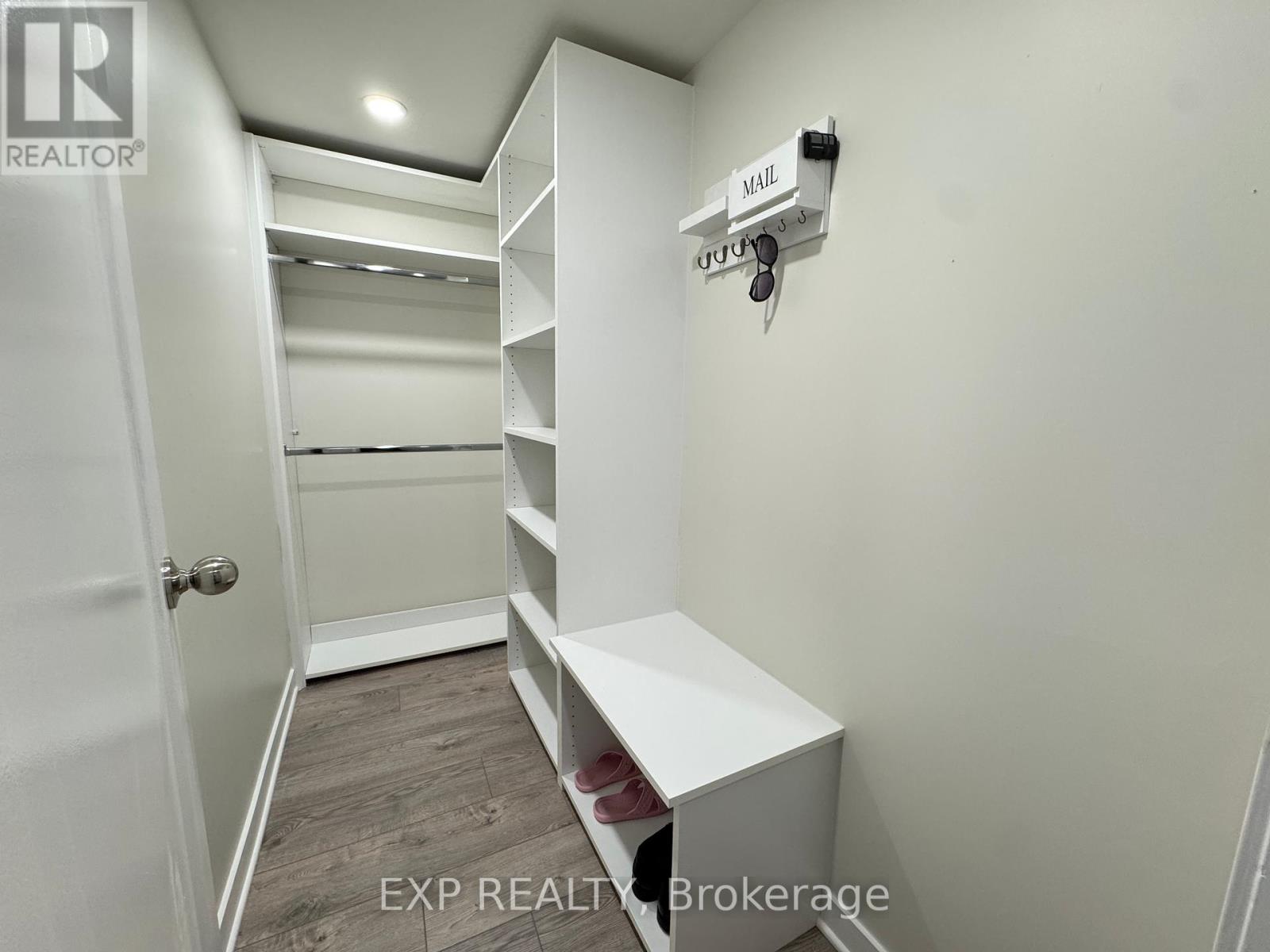5 Bedroom
3 Bathroom
1100 - 1500 sqft
Bungalow
Central Air Conditioning
Forced Air
$1,099,000
Discover this beautifully renovated detached legal duplex on a desirable corner lot located on the West Hamilton Mountain! With 5 total bedrooms and 3 full bathrooms! Legally converted from a single family home to a two unit dwelling in 2023 with extensive upgrades throughout! The upper unit features 3 spacious bedrooms, a bright living and dining area, a large kitchen with ample cupboard space, a 4-piece bathroom, and in-suite laundry. The fully renovated lower unit, with its own private entrance, offers 2 bedrooms with walk-in closets, 2 full bathrooms, a mud room, a modern kitchen, a generous living area, an office space, and its own laundry room. Both units have separate hydro meters and private laundry with tons of storage space! Outside, enjoy a fenced, gated property with a private backyard, a cozy front porch, a driveway that fits 4 cars, and an attached garage! Located in a highly sought-after neighbourhood close to schools, parks, shopping, and transit, this is a perfect opportunity for investors or families seeking multi-generational living! (id:55499)
Property Details
|
MLS® Number
|
X12089441 |
|
Property Type
|
Multi-family |
|
Community Name
|
Westcliffe |
|
Features
|
Carpet Free |
|
Parking Space Total
|
5 |
Building
|
Bathroom Total
|
3 |
|
Bedrooms Above Ground
|
3 |
|
Bedrooms Below Ground
|
2 |
|
Bedrooms Total
|
5 |
|
Age
|
51 To 99 Years |
|
Amenities
|
Separate Electricity Meters |
|
Appliances
|
Water Meter, Water Heater, Dishwasher, Dryer, Stove, Washer, Wine Fridge, Refrigerator |
|
Architectural Style
|
Bungalow |
|
Basement Features
|
Apartment In Basement, Separate Entrance |
|
Basement Type
|
N/a |
|
Cooling Type
|
Central Air Conditioning |
|
Exterior Finish
|
Brick |
|
Foundation Type
|
Block |
|
Heating Fuel
|
Natural Gas |
|
Heating Type
|
Forced Air |
|
Stories Total
|
1 |
|
Size Interior
|
1100 - 1500 Sqft |
|
Type
|
Duplex |
|
Utility Water
|
Municipal Water |
Parking
Land
|
Acreage
|
No |
|
Sewer
|
Sanitary Sewer |
|
Size Depth
|
100 Ft |
|
Size Frontage
|
50 Ft |
|
Size Irregular
|
50 X 100 Ft |
|
Size Total Text
|
50 X 100 Ft |
Rooms
| Level |
Type |
Length |
Width |
Dimensions |
|
Basement |
Bathroom |
1.95 m |
1.78 m |
1.95 m x 1.78 m |
|
Basement |
Bedroom |
3.71 m |
2.37 m |
3.71 m x 2.37 m |
|
Basement |
Bathroom |
2.03 m |
1.71 m |
2.03 m x 1.71 m |
|
Basement |
Office |
3.44 m |
2.37 m |
3.44 m x 2.37 m |
|
Basement |
Living Room |
6.27 m |
3.04 m |
6.27 m x 3.04 m |
|
Basement |
Kitchen |
3.99 m |
1.92 m |
3.99 m x 1.92 m |
|
Basement |
Bedroom |
5.73 m |
3.16 m |
5.73 m x 3.16 m |
|
Main Level |
Living Room |
5.27 m |
3.32 m |
5.27 m x 3.32 m |
|
Main Level |
Kitchen |
4.78 m |
3.35 m |
4.78 m x 3.35 m |
|
Main Level |
Dining Room |
5.33 m |
3.99 m |
5.33 m x 3.99 m |
|
Main Level |
Bedroom |
3.5 m |
3.32 m |
3.5 m x 3.32 m |
|
Main Level |
Bedroom |
3.39 m |
2.68 m |
3.39 m x 2.68 m |
|
Main Level |
Bedroom |
3.38 m |
2.55 m |
3.38 m x 2.55 m |
|
Main Level |
Bathroom |
2.34 m |
2.2 m |
2.34 m x 2.2 m |
https://www.realtor.ca/real-estate/28185615/250-west-31st-street-hamilton-westcliffe-westcliffe











































