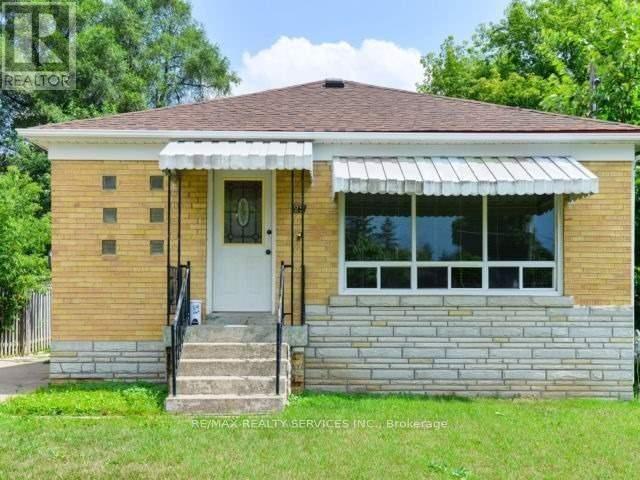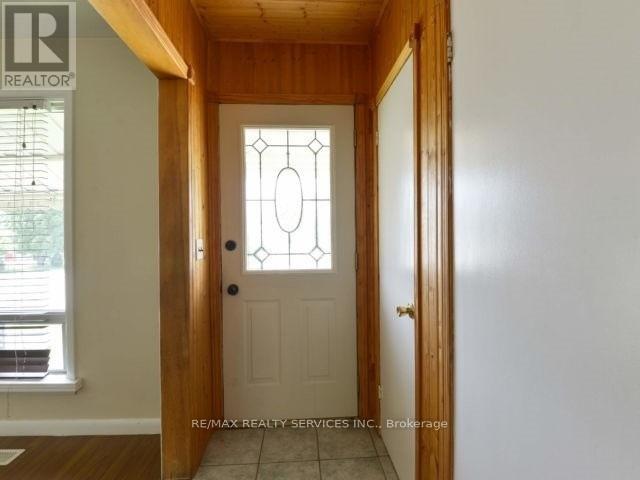25 Windsor Road Halton Hills (Georgetown), Ontario L7G 1S8
3 Bedroom
1 Bathroom
700 - 1100 sqft
Bungalow
Central Air Conditioning
Forced Air
$2,600 Monthly
Newly upgraded main floor of centrally located home in heart of Georgetown. Close to all amenities. Detached Bungalow on large lot, 3 good size bedrooms, Family sized renovated kitchen, fridge, stove, dishwasher & Washer & Dryer. Bright large living room, parking for 2 cars. (id:55499)
Property Details
| MLS® Number | W12104304 |
| Property Type | Single Family |
| Community Name | Georgetown |
| Amenities Near By | Hospital, Park, Schools |
| Parking Space Total | 2 |
Building
| Bathroom Total | 1 |
| Bedrooms Above Ground | 3 |
| Bedrooms Total | 3 |
| Architectural Style | Bungalow |
| Construction Style Attachment | Detached |
| Cooling Type | Central Air Conditioning |
| Exterior Finish | Brick |
| Flooring Type | Laminate, Hardwood |
| Foundation Type | Block |
| Heating Fuel | Natural Gas |
| Heating Type | Forced Air |
| Stories Total | 1 |
| Size Interior | 700 - 1100 Sqft |
| Type | House |
| Utility Water | Municipal Water |
Parking
| No Garage |
Land
| Acreage | No |
| Fence Type | Fenced Yard |
| Land Amenities | Hospital, Park, Schools |
| Sewer | Sanitary Sewer |
| Size Depth | 100 Ft |
| Size Frontage | 50 Ft |
| Size Irregular | 50 X 100 Ft |
| Size Total Text | 50 X 100 Ft |
Rooms
| Level | Type | Length | Width | Dimensions |
|---|---|---|---|---|
| Main Level | Living Room | 4.45 m | 3.83 m | 4.45 m x 3.83 m |
| Main Level | Kitchen | 5.48 m | 2.84 m | 5.48 m x 2.84 m |
| Main Level | Primary Bedroom | 3.37 m | 2.98 m | 3.37 m x 2.98 m |
| Main Level | Bedroom 2 | 2.79 m | 3.35 m | 2.79 m x 3.35 m |
| Main Level | Bedroom 3 | 2.84 m | 3.39 m | 2.84 m x 3.39 m |
https://www.realtor.ca/real-estate/28215821/25-windsor-road-halton-hills-georgetown-georgetown
Interested?
Contact us for more information













