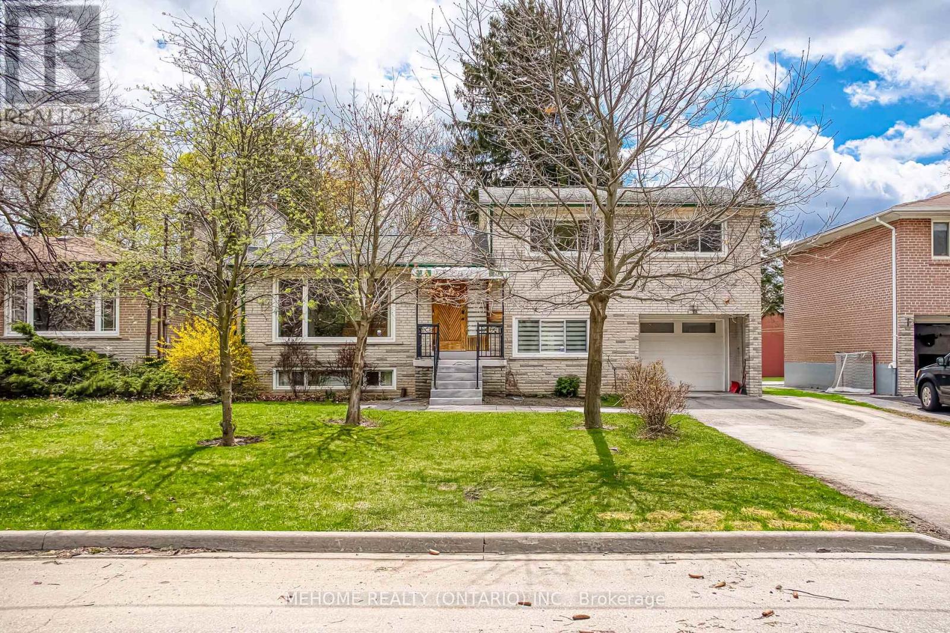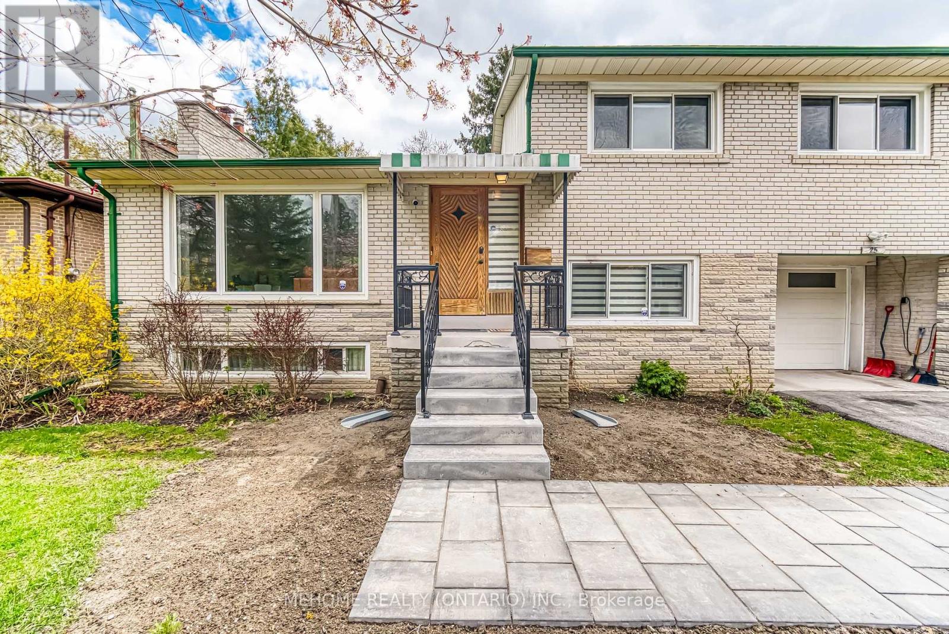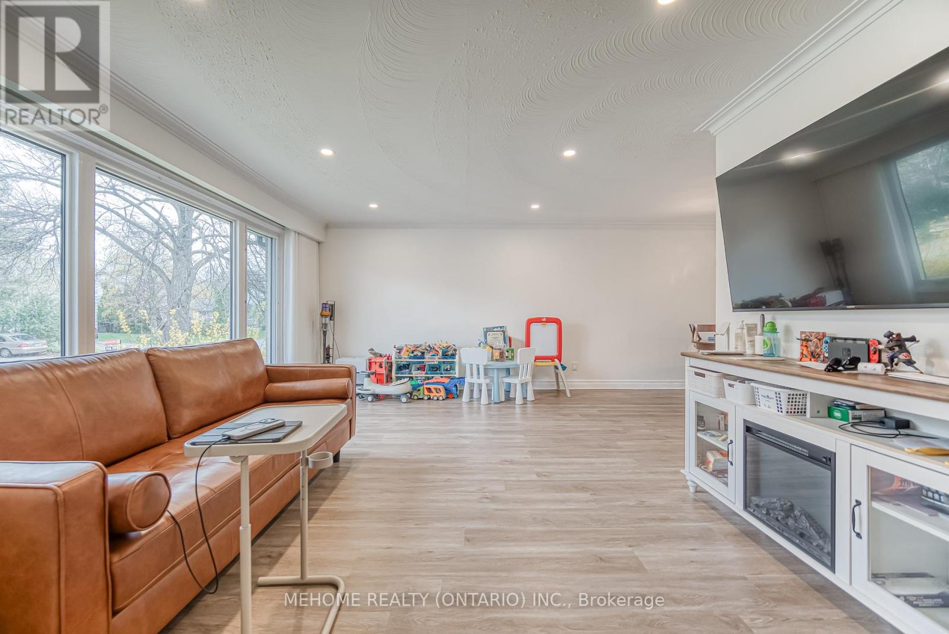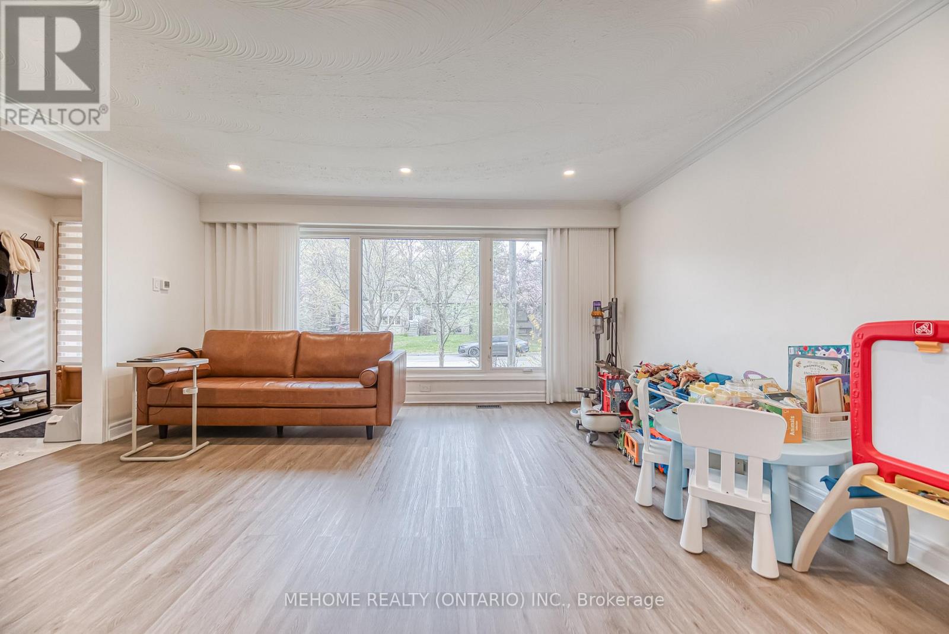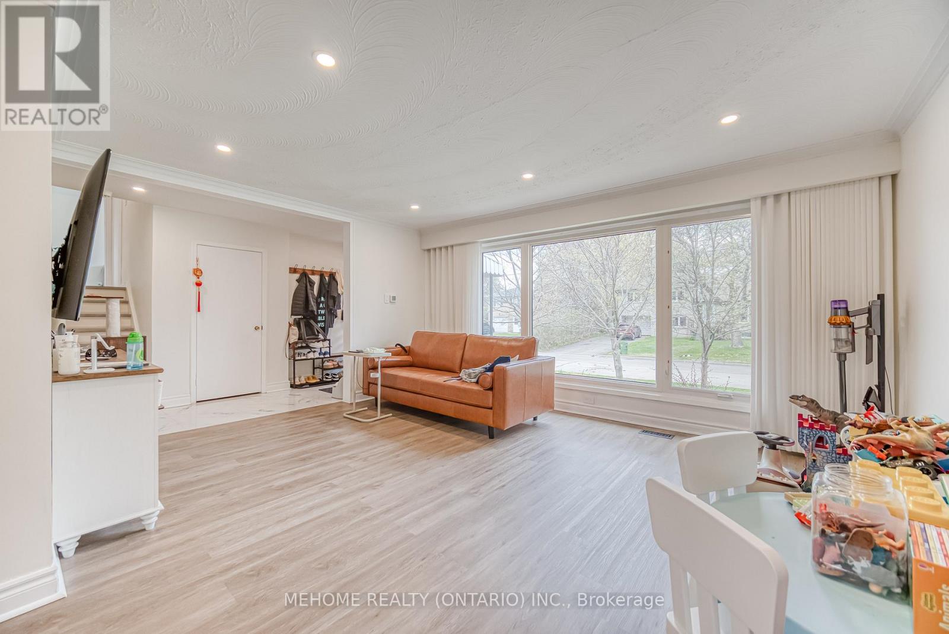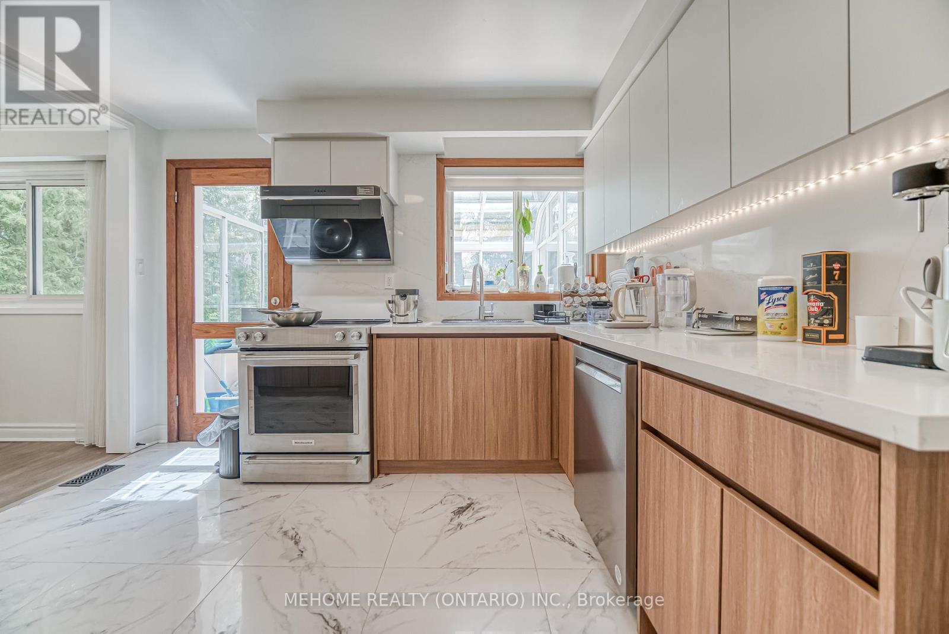4 Bedroom
2 Bathroom
2000 - 2500 sqft
Fireplace
Central Air Conditioning
Forced Air
$2,100,000
This beautifully updated 2,161 sq ft 4-bedroom, 2-bath side-split modern family home is located in the highly sought-after Newtonbrook community between Bayview and Maxome Ave. Offering four levels of versatile living space, this home has been newly renovated in 2024 with outstanding upgrades: brand-new flooring, a sleek modern kitchen, and stylish contemporary bathrooms. It features a 2024 dishwasher, oven, microwave, and range hood, ensuring a move-in-ready experience.Enjoy the bright four-season sunroom , perfectly positioned to capture the sunny southern exposure. The fresh front and backyard brickwork, completed in 2025. New washer and dryer (2023). Families will love the excellent public and private schools nearby, as well as convenient access to shopping, ravines, bike paths, TTC, and community centres. A tandem 2-car garage. (id:55499)
Property Details
|
MLS® Number
|
C12127967 |
|
Property Type
|
Single Family |
|
Community Name
|
Newtonbrook East |
|
Amenities Near By
|
Park, Place Of Worship, Public Transit, Schools |
|
Parking Space Total
|
6 |
Building
|
Bathroom Total
|
2 |
|
Bedrooms Above Ground
|
4 |
|
Bedrooms Total
|
4 |
|
Appliances
|
Dishwasher, Dryer, Microwave, Hood Fan, Washer, Window Coverings, Refrigerator |
|
Basement Development
|
Finished |
|
Basement Type
|
N/a (finished) |
|
Construction Style Attachment
|
Detached |
|
Construction Style Split Level
|
Sidesplit |
|
Cooling Type
|
Central Air Conditioning |
|
Exterior Finish
|
Brick |
|
Fireplace Present
|
Yes |
|
Flooring Type
|
Hardwood |
|
Foundation Type
|
Concrete |
|
Half Bath Total
|
1 |
|
Heating Fuel
|
Natural Gas |
|
Heating Type
|
Forced Air |
|
Size Interior
|
2000 - 2500 Sqft |
|
Type
|
House |
|
Utility Water
|
Municipal Water |
Parking
Land
|
Acreage
|
No |
|
Land Amenities
|
Park, Place Of Worship, Public Transit, Schools |
|
Sewer
|
Sanitary Sewer |
|
Size Depth
|
130 Ft |
|
Size Frontage
|
57 Ft ,8 In |
|
Size Irregular
|
57.7 X 130 Ft |
|
Size Total Text
|
57.7 X 130 Ft |
Rooms
| Level |
Type |
Length |
Width |
Dimensions |
|
Second Level |
Bedroom |
4.16 m |
3.36 m |
4.16 m x 3.36 m |
|
Second Level |
Bedroom 2 |
4.14 m |
3.85 m |
4.14 m x 3.85 m |
|
Second Level |
Bedroom 3 |
2.97 m |
2.9 m |
2.97 m x 2.9 m |
|
Basement |
Recreational, Games Room |
6.51 m |
3.99 m |
6.51 m x 3.99 m |
|
Basement |
Laundry Room |
3.66 m |
3.42 m |
3.66 m x 3.42 m |
|
Basement |
Utility Room |
2.86 m |
3.47 m |
2.86 m x 3.47 m |
|
Main Level |
Living Room |
4.85 m |
3.87 m |
4.85 m x 3.87 m |
|
Main Level |
Dining Room |
2.89 m |
336 m |
2.89 m x 336 m |
|
Main Level |
Kitchen |
3.65 m |
3.31 m |
3.65 m x 3.31 m |
|
Main Level |
Sunroom |
3.65 m |
3.65 m |
3.65 m x 3.65 m |
|
Ground Level |
Bedroom 4 |
3.57 m |
2.93 m |
3.57 m x 2.93 m |
|
Ground Level |
Mud Room |
2.43 m |
2.33 m |
2.43 m x 2.33 m |
https://www.realtor.ca/real-estate/28268007/25-urbandale-avenue-toronto-newtonbrook-east-newtonbrook-east

