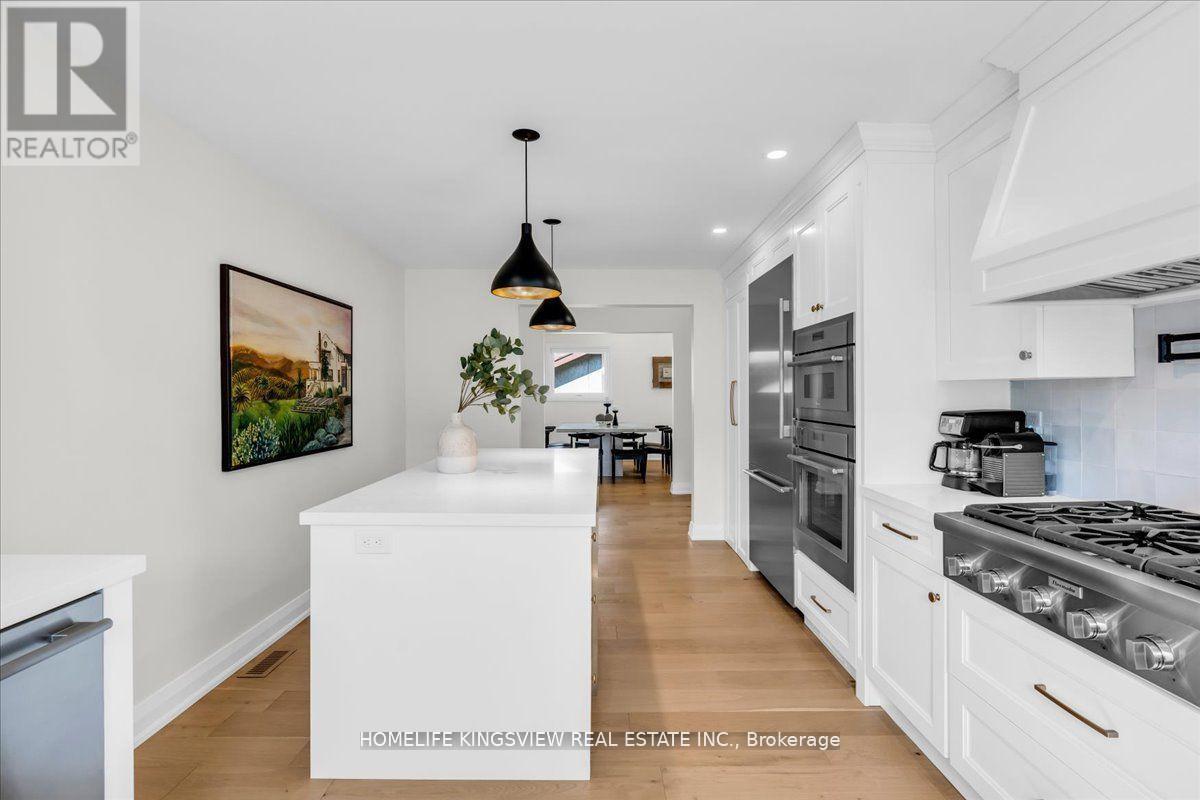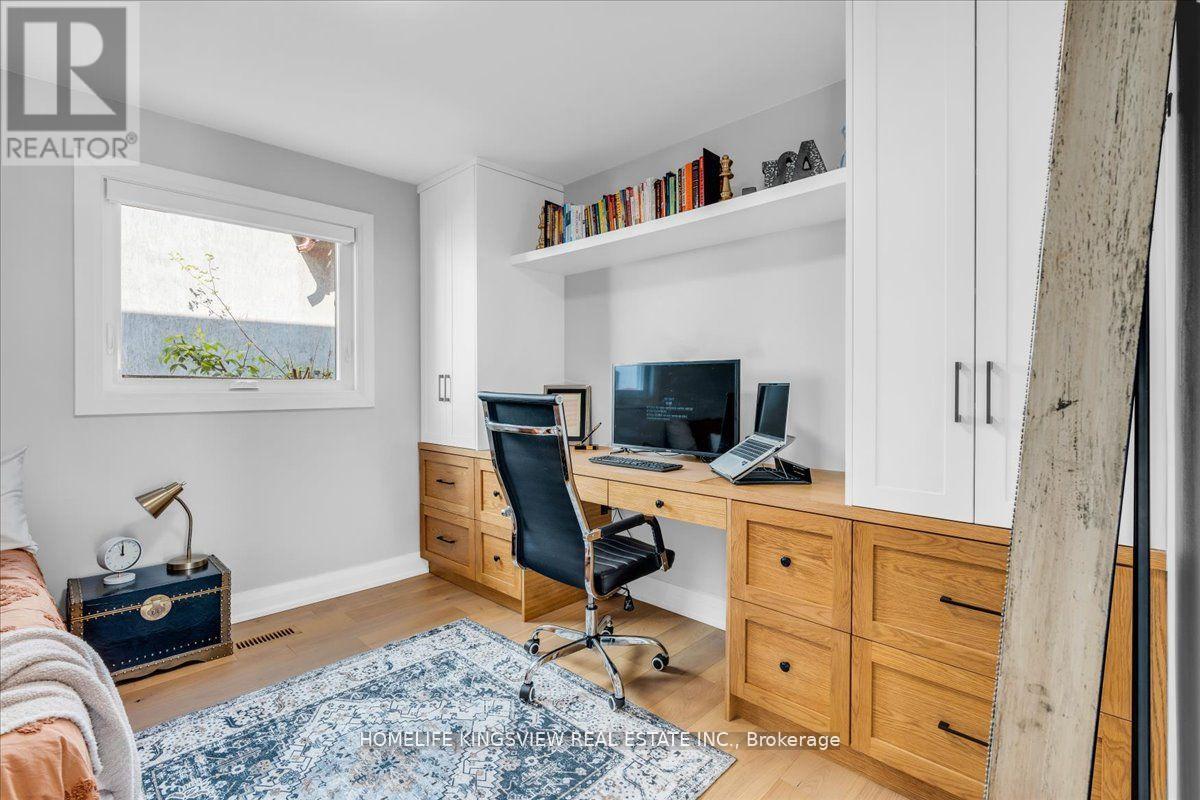6 Bedroom
4 Bathroom
2500 - 3000 sqft
Fireplace
Central Air Conditioning
Forced Air
$1,499,999
Imagine Yourself Living On One Of The Most Prestigious Streets In Vaughan, Surrounded By Mature Trees And Custom Homes. Welcome To This Exquisitely Renovated 5-Level Backsplit 4+2 Bedroom Executive Home, On A Sprawling 60' x 125' Lot with +$300k In Upgrades! The Large Covered Porch Leads To A Grand Entryway With Vaulted Ceilings & Skylights. Chefs Dream Kitchen With Thermador Appliances, Custom Solid Wood Cabinetry & Walk-In Pantry. Extravagant Living/Dining Room With 13' Cathedral Ceiling. Generous Size Bedrooms With Closet Organizers Luxurious White Oak Hardwood Flooring And Tile Throughout. Finished Basement With Kitchen, 2 BR, Modern Bathroom, Currently Tenant Occupied (Month-To-Month). Multiple Separate Entrances Perfect For The Multi-Generational Family Or Extra Income $$. Tranquil Backyard Oasis For Your Summer Gatherings. Poured Concrete Patio ('24), Garage Door ('24),Central Vac ('22), Windows ('22), Furnace ('20), Roof ('20). Walking Distance To Transit & All Amenities. Don't Miss The Opportunity To Live In The Coveted Riverview/Seneca Heights Area! (id:55499)
Property Details
|
MLS® Number
|
N12080708 |
|
Property Type
|
Single Family |
|
Community Name
|
East Woodbridge |
|
Amenities Near By
|
Park, Public Transit |
|
Features
|
Conservation/green Belt, Carpet Free, In-law Suite |
|
Parking Space Total
|
5 |
Building
|
Bathroom Total
|
4 |
|
Bedrooms Above Ground
|
4 |
|
Bedrooms Below Ground
|
2 |
|
Bedrooms Total
|
6 |
|
Amenities
|
Fireplace(s) |
|
Appliances
|
Oven - Built-in, Central Vacuum, Range, All, Window Coverings |
|
Basement Development
|
Finished |
|
Basement Features
|
Separate Entrance |
|
Basement Type
|
N/a (finished) |
|
Construction Style Attachment
|
Detached |
|
Construction Style Split Level
|
Backsplit |
|
Cooling Type
|
Central Air Conditioning |
|
Exterior Finish
|
Brick |
|
Fireplace Present
|
Yes |
|
Flooring Type
|
Laminate, Hardwood, Ceramic |
|
Foundation Type
|
Concrete |
|
Heating Fuel
|
Natural Gas |
|
Heating Type
|
Forced Air |
|
Size Interior
|
2500 - 3000 Sqft |
|
Type
|
House |
|
Utility Water
|
Municipal Water |
Parking
Land
|
Acreage
|
No |
|
Land Amenities
|
Park, Public Transit |
|
Size Depth
|
125 Ft ,1 In |
|
Size Frontage
|
60 Ft ,1 In |
|
Size Irregular
|
60.1 X 125.1 Ft |
|
Size Total Text
|
60.1 X 125.1 Ft |
|
Zoning Description
|
Residential |
Rooms
| Level |
Type |
Length |
Width |
Dimensions |
|
Second Level |
Bedroom 2 |
|
|
Measurements not available |
|
Basement |
Bedroom 5 |
|
|
Measurements not available |
|
Basement |
Bedroom |
|
|
Measurements not available |
|
Basement |
Bedroom 4 |
|
|
Measurements not available |
|
Lower Level |
Kitchen |
|
|
Measurements not available |
|
Lower Level |
Great Room |
|
|
Measurements not available |
|
Lower Level |
Recreational, Games Room |
|
|
Measurements not available |
|
Upper Level |
Dining Room |
|
|
Measurements not available |
|
Upper Level |
Kitchen |
|
|
Measurements not available |
|
Upper Level |
Living Room |
|
|
Measurements not available |
|
Ground Level |
Family Room |
|
|
Measurements not available |
|
Ground Level |
Primary Bedroom |
|
|
Measurements not available |
https://www.realtor.ca/real-estate/28163019/25-sylvadene-parkway-vaughan-east-woodbridge-east-woodbridge
































