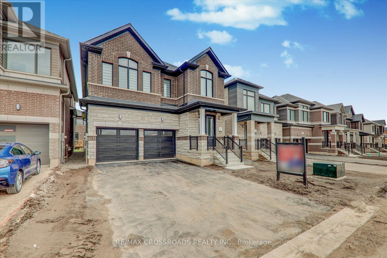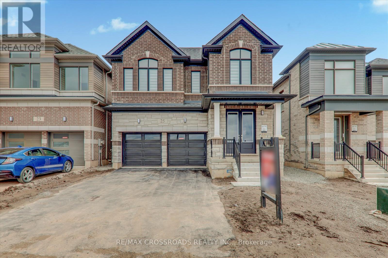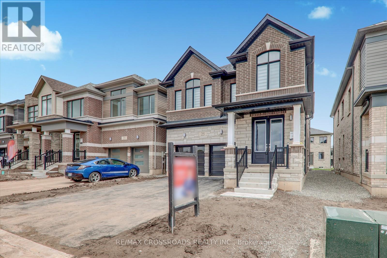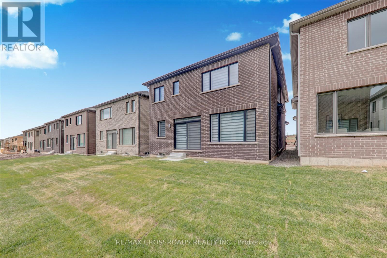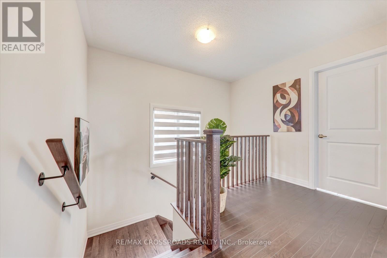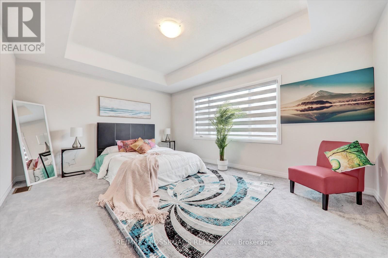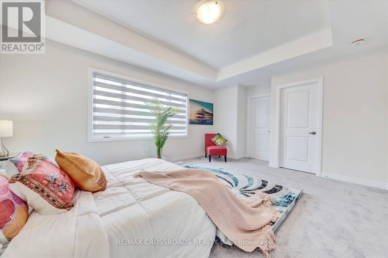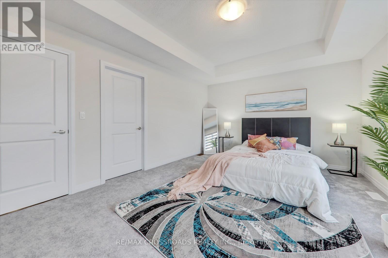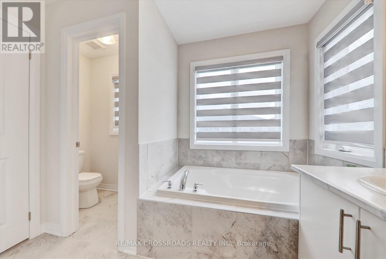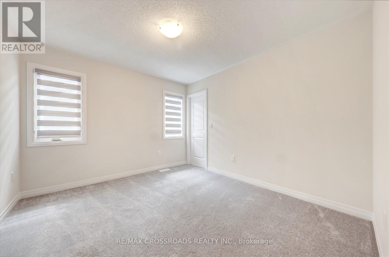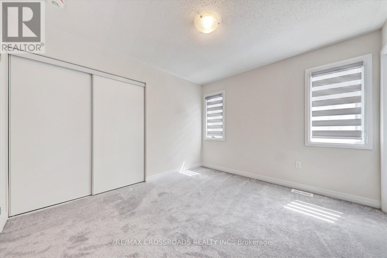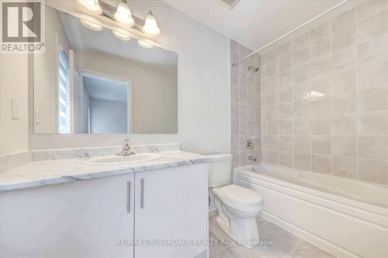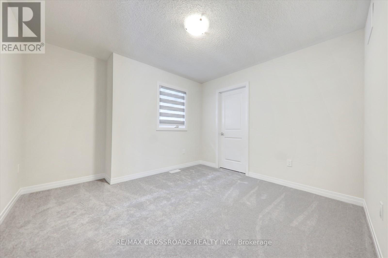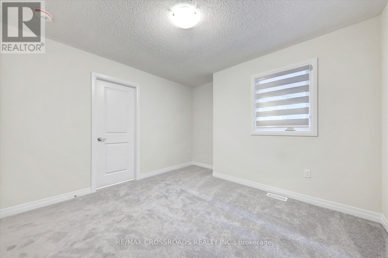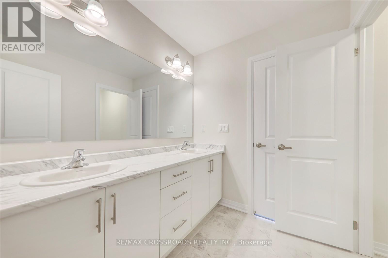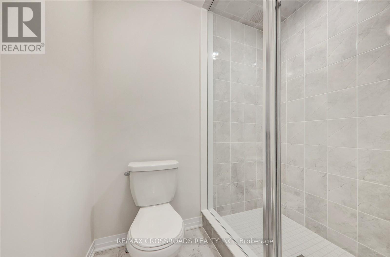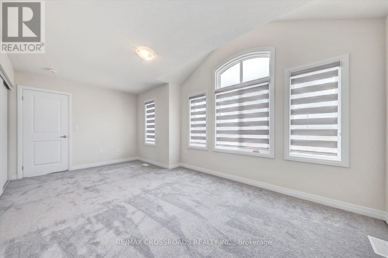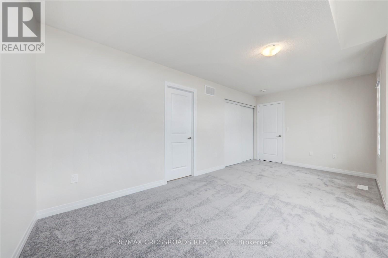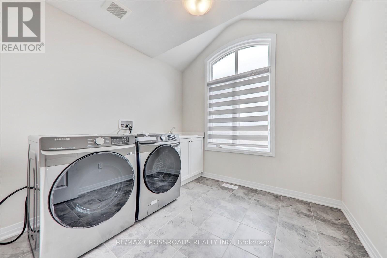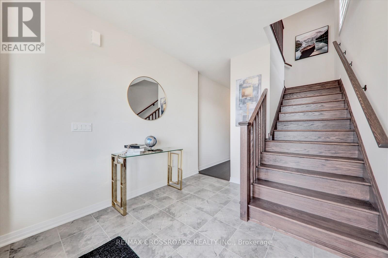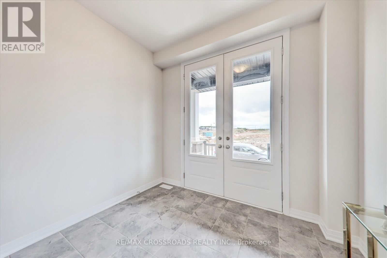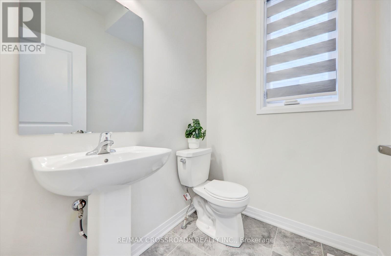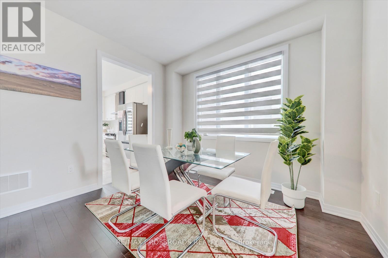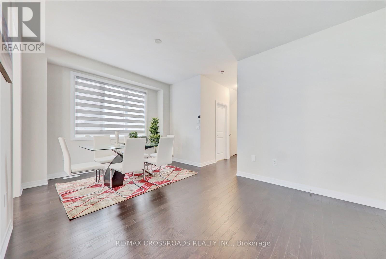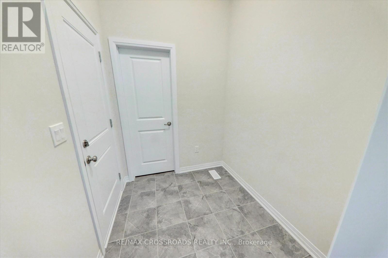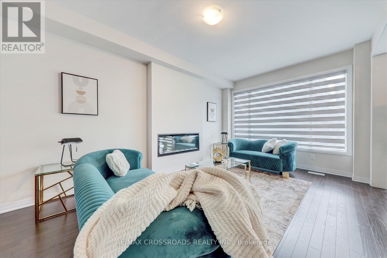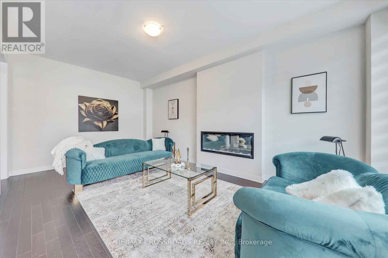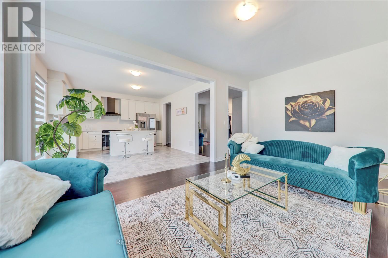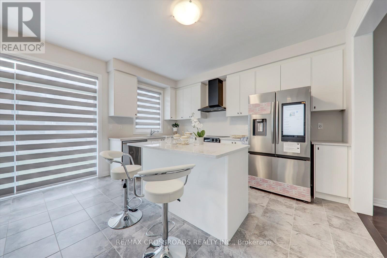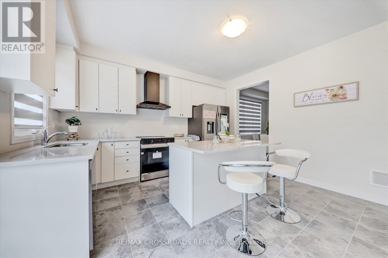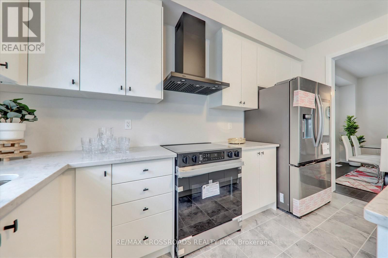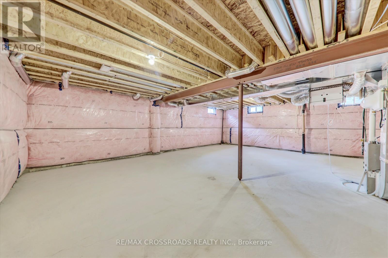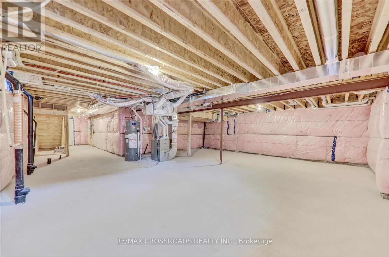4 Bedroom
4 Bathroom
2500 - 3000 sqft
Fireplace
Central Air Conditioning
Forced Air
$3,400 Monthly
Brand New and Never Lived In! This Luxurious Cachet Homes Residence Is Located In The Heart Of Erin and Features 4 Spacious Bedrooms and 3.5 Bathrooms. A Grand Double-door Entry Opens To A Bright, Open Concept Layout With 9-foot Ceilings, Large Windows, A Beautifully Stained Oak Staircase With Iron Pickets, and Elegant Engineered Hardwood Flooring. The Gourmet Kitchen Is A Chef's Dream, Complete With Quartz Countertops and Stainless Steel Appliances. Upstairs, Enjoy The Convenience Of Second-Floor Laundry and a Stunning Primary Suite With A 5-piece Ensuite and Walk-in Closet. A Second Bedroom Offers a Private 4-piece Ensuite-Perfect For Guests Or Extended Family-While The Remaining Two Bedrooms Are Connected By A Stylish Jack & Jill Bathroom. The Unfinished Basement Provides Endless Potential For Your Personal Touch. Long Drive way & No side walk way. Ideally Located Close To Schools, Parks, Shopping, and Dining. This Home Combines Luxury, Comfort, and Convenience-Don't Miss This Incredible Opportunity!. (id:55499)
Property Details
|
MLS® Number
|
X12216219 |
|
Property Type
|
Single Family |
|
Community Name
|
Erin |
|
Parking Space Total
|
6 |
Building
|
Bathroom Total
|
4 |
|
Bedrooms Above Ground
|
4 |
|
Bedrooms Total
|
4 |
|
Appliances
|
Dishwasher, Garage Door Opener, Stove, Window Coverings, Refrigerator |
|
Basement Development
|
Unfinished |
|
Basement Type
|
N/a (unfinished) |
|
Construction Style Attachment
|
Detached |
|
Cooling Type
|
Central Air Conditioning |
|
Exterior Finish
|
Brick |
|
Fireplace Present
|
Yes |
|
Flooring Type
|
Tile, Hardwood, Carpeted |
|
Half Bath Total
|
1 |
|
Heating Fuel
|
Natural Gas |
|
Heating Type
|
Forced Air |
|
Stories Total
|
2 |
|
Size Interior
|
2500 - 3000 Sqft |
|
Type
|
House |
|
Utility Water
|
Municipal Water |
Parking
Land
|
Acreage
|
No |
|
Sewer
|
Sanitary Sewer |
Rooms
| Level |
Type |
Length |
Width |
Dimensions |
|
Second Level |
Laundry Room |
|
|
Measurements not available |
|
Second Level |
Primary Bedroom |
4.9 m |
3.87 m |
4.9 m x 3.87 m |
|
Second Level |
Bedroom 2 |
3.1 m |
3.53 m |
3.1 m x 3.53 m |
|
Second Level |
Bedroom 3 |
5.36 m |
3.23 m |
5.36 m x 3.23 m |
|
Second Level |
Bedroom 4 |
3.57 m |
3.23 m |
3.57 m x 3.23 m |
|
Main Level |
Foyer |
|
|
Measurements not available |
|
Main Level |
Dining Room |
5.05 m |
3.35 m |
5.05 m x 3.35 m |
|
Main Level |
Kitchen |
2.31 m |
4.26 m |
2.31 m x 4.26 m |
|
Main Level |
Eating Area |
2.75 m |
4.26 m |
2.75 m x 4.26 m |
|
Main Level |
Living Room |
3.35 m |
5.79 m |
3.35 m x 5.79 m |
|
Main Level |
Mud Room |
|
|
Measurements not available |
https://www.realtor.ca/real-estate/28459113/25-player-drive-erin-erin

