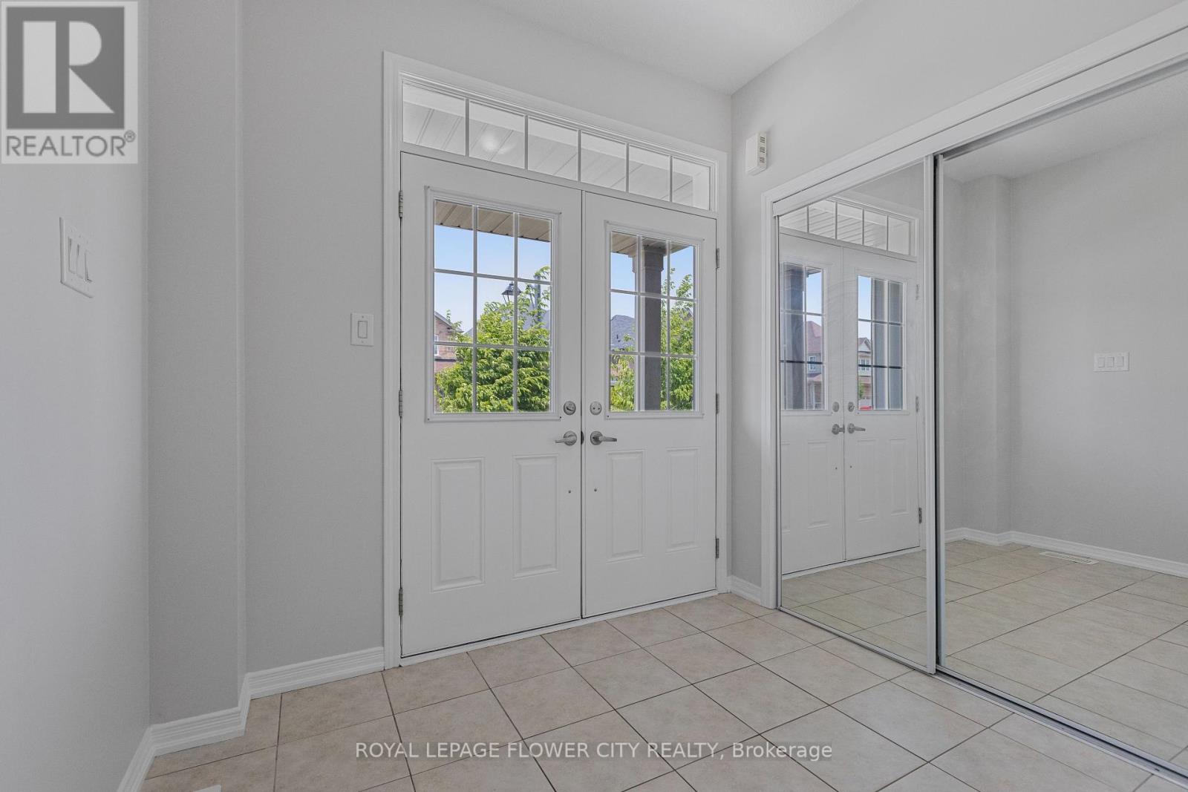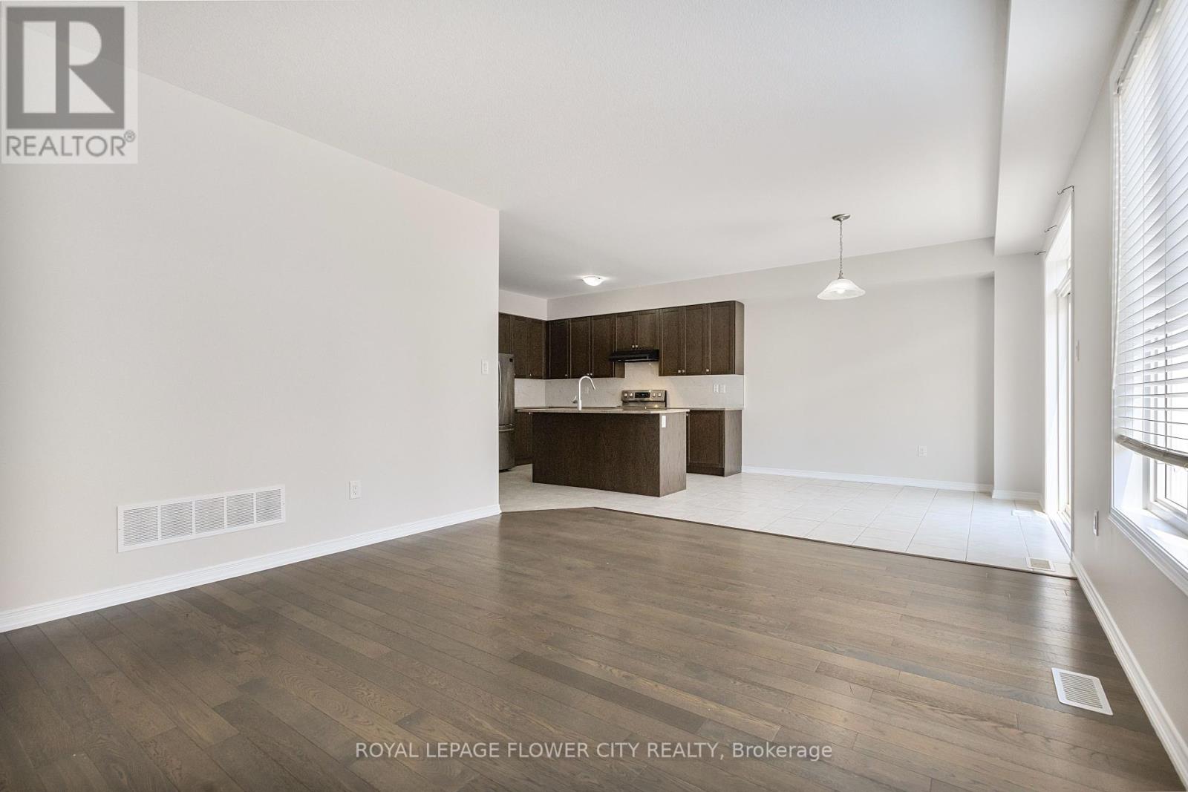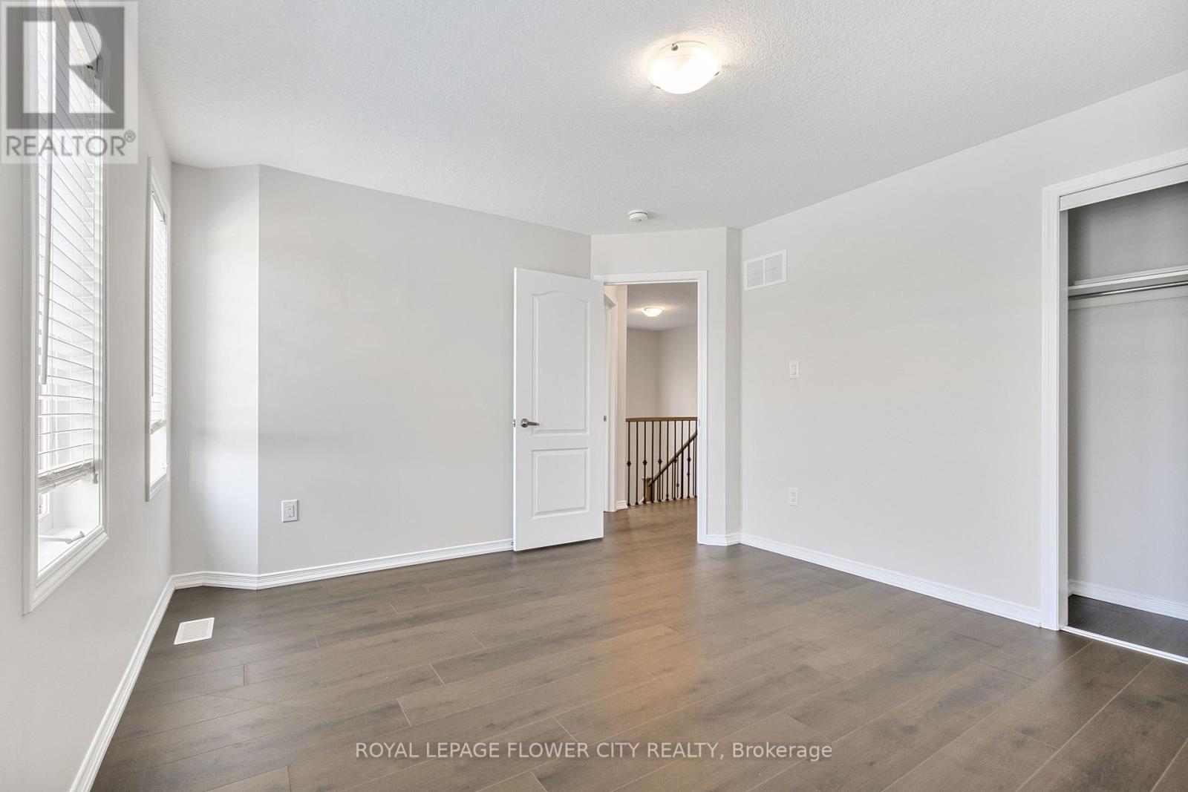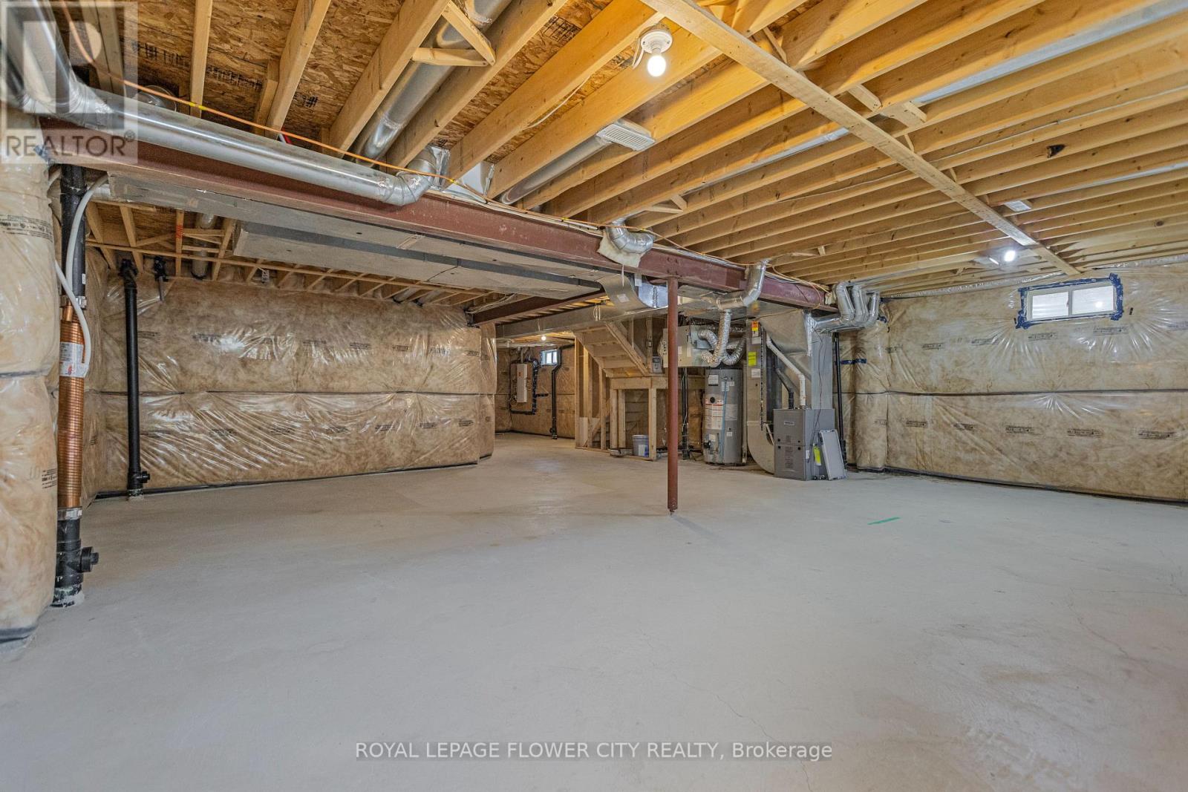4 Bedroom
3 Bathroom
2000 - 2500 sqft
Fireplace
Central Air Conditioning
Forced Air
$914,999
Welcome to 25 Munro Circle, Brantford, a stunning 2-storey built home crafted in 2019, offering modern elegance and functional living in one of Brantfords most sought-after communities. This spacious residence features 4 generously sized bedrooms and 2.5 baths, with 9 ceilings on the main floor that create a bright, open-concept atmosphere throughout. Enjoy a formal dining room ideal for entertaining, and a beautifully designed eat-in kitchen that flows into a cozy living room with a fireplace, perfect for relaxed evenings with family and friends. The upper level boasts a private primary retreat complete with an ensuite bath and convenient access to the laundry room. A full, unfinished basement offers endless possibilities for customization, from a home gym to additional living space. Located in a family-friendly neighbourhood close to parks, schools, and shopping, 25 Munro Circle is the perfect blend of comfort, style, and future potential. (id:55499)
Property Details
|
MLS® Number
|
X12218320 |
|
Property Type
|
Single Family |
|
Community Name
|
Brantford Twp |
|
Parking Space Total
|
4 |
Building
|
Bathroom Total
|
3 |
|
Bedrooms Above Ground
|
4 |
|
Bedrooms Total
|
4 |
|
Appliances
|
Dishwasher, Dryer, Range, Washer, Refrigerator |
|
Basement Development
|
Unfinished |
|
Basement Type
|
N/a (unfinished) |
|
Construction Style Attachment
|
Detached |
|
Cooling Type
|
Central Air Conditioning |
|
Exterior Finish
|
Vinyl Siding |
|
Fireplace Present
|
Yes |
|
Flooring Type
|
Hardwood, Laminate |
|
Foundation Type
|
Concrete |
|
Half Bath Total
|
1 |
|
Heating Fuel
|
Natural Gas |
|
Heating Type
|
Forced Air |
|
Stories Total
|
2 |
|
Size Interior
|
2000 - 2500 Sqft |
|
Type
|
House |
|
Utility Water
|
Municipal Water |
Parking
Land
|
Acreage
|
No |
|
Sewer
|
Sanitary Sewer |
|
Size Depth
|
92 Ft ,1 In |
|
Size Frontage
|
36 Ft ,2 In |
|
Size Irregular
|
36.2 X 92.1 Ft |
|
Size Total Text
|
36.2 X 92.1 Ft |
Rooms
| Level |
Type |
Length |
Width |
Dimensions |
|
Second Level |
Primary Bedroom |
4.5 m |
4.6 m |
4.5 m x 4.6 m |
|
Second Level |
Bedroom 2 |
3.3 m |
3.3 m |
3.3 m x 3.3 m |
|
Second Level |
Bedroom 3 |
3.56 m |
4 m |
3.56 m x 4 m |
|
Second Level |
Bedroom 4 |
3.81 m |
3.29 m |
3.81 m x 3.29 m |
|
Second Level |
Laundry Room |
3.2 m |
1.9 m |
3.2 m x 1.9 m |
|
Main Level |
Kitchen |
2.8 m |
6.7 m |
2.8 m x 6.7 m |
|
Main Level |
Family Room |
4.8 m |
3.9 m |
4.8 m x 3.9 m |
|
Main Level |
Dining Room |
4.11 m |
3.9 m |
4.11 m x 3.9 m |
https://www.realtor.ca/real-estate/28464062/25-munro-circle-brant-brantford-twp-brantford-twp












































