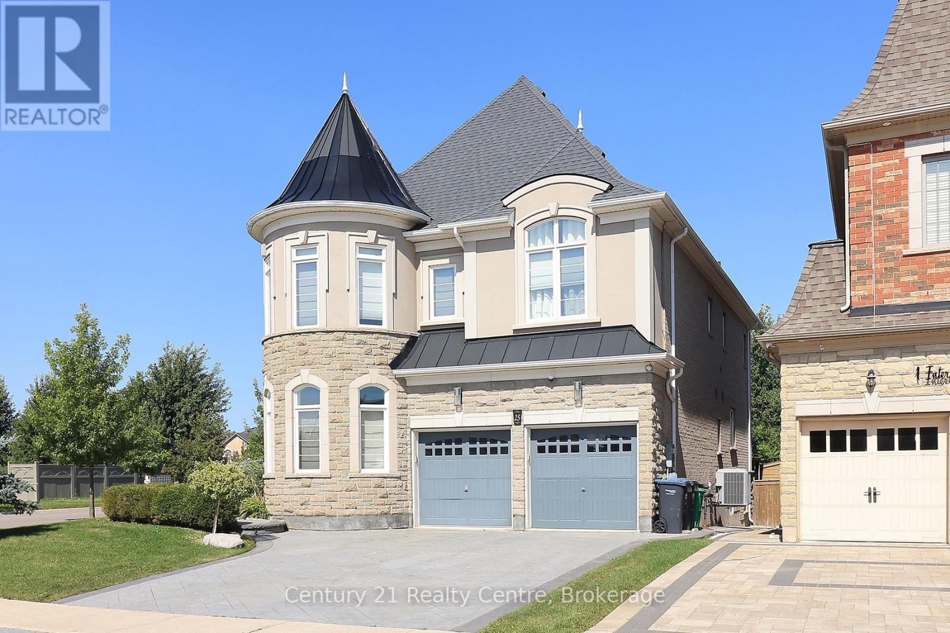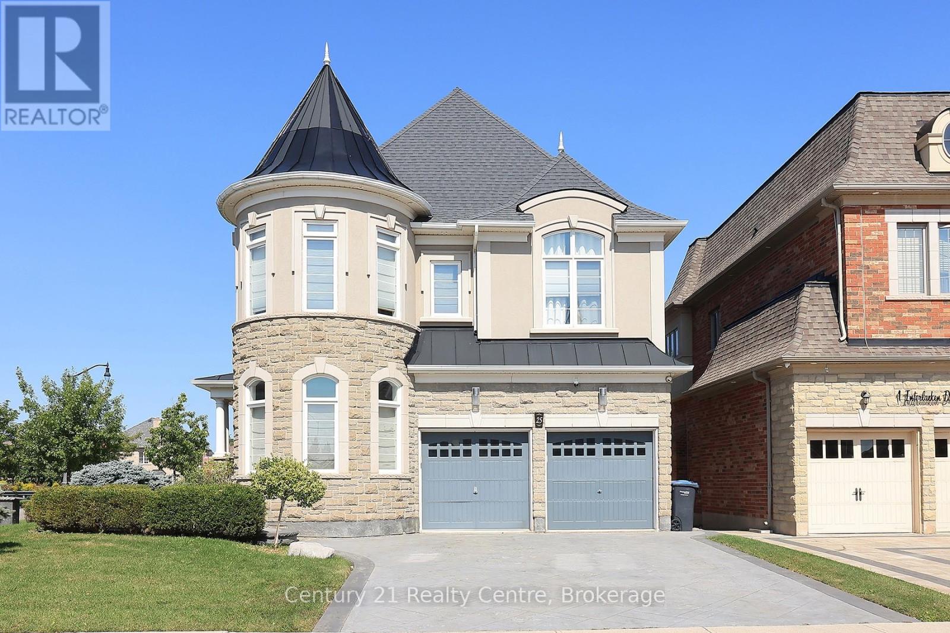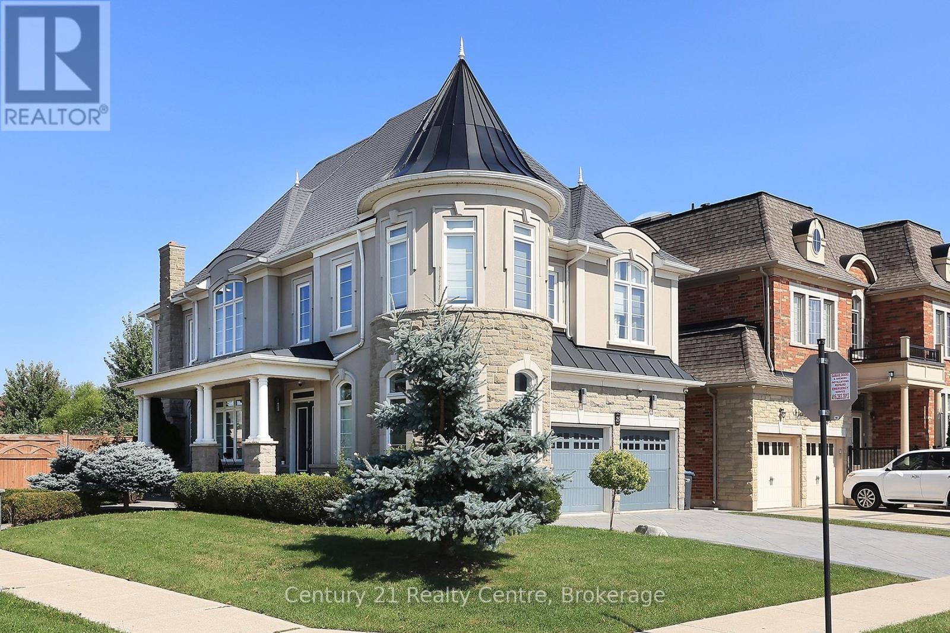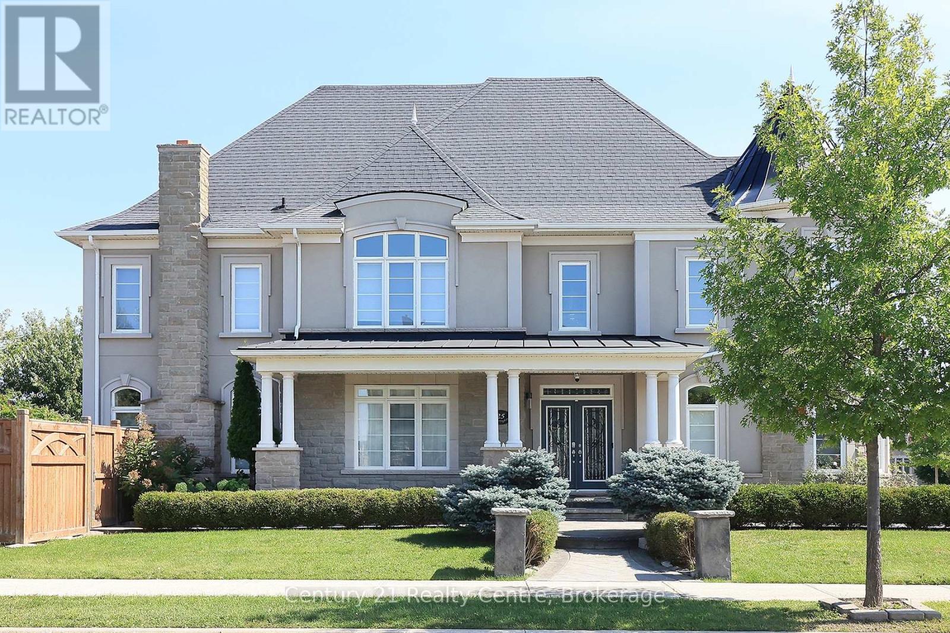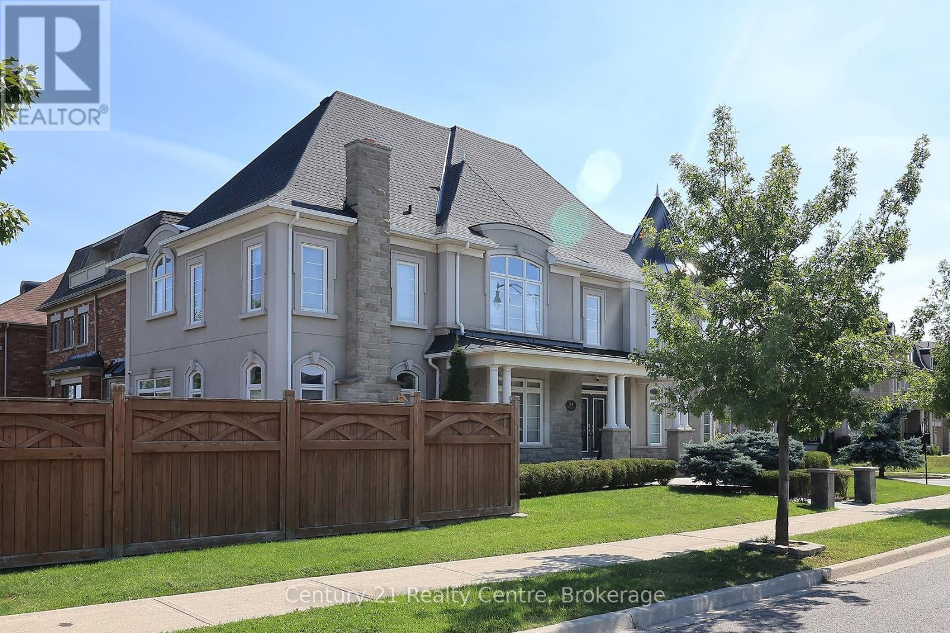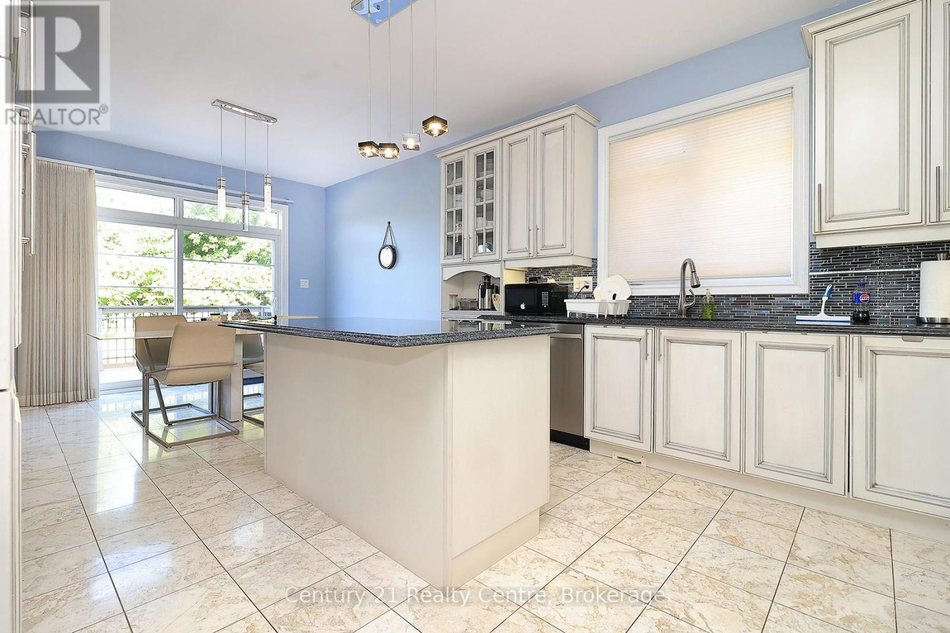4 Bedroom
5 Bathroom
3000 - 3500 sqft
Fireplace
Central Air Conditioning
Forced Air
$1,585,000
Step into this stunning corner house, castle-inspired residence with stonework that is timeless and charming. The sun-drenched interiors boast an exceptional layout, featuring 4 spacious bedrooms and 5 bathrooms. Upgraded to perfection, this home offers rich hardwood floors throughout, leading you to a beautiful kitchen that is perfect for culinary enthusiasts. The living room is a true showstopper, with elegant French doors that add a touch of sophistication. Outside, the beautifully landscaped front and backyard offer a serene escape, complete with a deck perfect for entertaining or simply enjoying the summer breeze. Located in a warm, welcoming neighborhood, nearby schools and convenient shopping. This is more than just a house its the perfect place to call home. (id:55499)
Property Details
|
MLS® Number
|
W12051515 |
|
Property Type
|
Single Family |
|
Community Name
|
Credit Valley |
|
Features
|
Irregular Lot Size |
|
Parking Space Total
|
6 |
Building
|
Bathroom Total
|
5 |
|
Bedrooms Above Ground
|
4 |
|
Bedrooms Total
|
4 |
|
Amenities
|
Fireplace(s) |
|
Appliances
|
Central Vacuum, Garage Door Opener Remote(s) |
|
Basement Type
|
Partial |
|
Construction Style Attachment
|
Detached |
|
Cooling Type
|
Central Air Conditioning |
|
Exterior Finish
|
Stucco, Stone |
|
Fireplace Present
|
Yes |
|
Flooring Type
|
Hardwood, Ceramic |
|
Foundation Type
|
Poured Concrete |
|
Half Bath Total
|
1 |
|
Heating Fuel
|
Natural Gas |
|
Heating Type
|
Forced Air |
|
Stories Total
|
2 |
|
Size Interior
|
3000 - 3500 Sqft |
|
Type
|
House |
|
Utility Water
|
Municipal Water |
Parking
Land
|
Acreage
|
No |
|
Sewer
|
Sanitary Sewer |
|
Size Depth
|
44 Ft ,9 In |
|
Size Frontage
|
123 Ft ,6 In |
|
Size Irregular
|
123.5 X 44.8 Ft |
|
Size Total Text
|
123.5 X 44.8 Ft |
Rooms
| Level |
Type |
Length |
Width |
Dimensions |
|
Basement |
Recreational, Games Room |
|
|
Measurements not available |
|
Main Level |
Living Room |
6.15 m |
4.01 m |
6.15 m x 4.01 m |
|
Main Level |
Dining Room |
5.07 m |
3.65 m |
5.07 m x 3.65 m |
|
Main Level |
Kitchen |
3.9 m |
3.93 m |
3.9 m x 3.93 m |
|
Main Level |
Eating Area |
3.28 m |
3.93 m |
3.28 m x 3.93 m |
|
Main Level |
Family Room |
4.54 m |
4.52 m |
4.54 m x 4.52 m |
|
Upper Level |
Primary Bedroom |
6.08 m |
5.24 m |
6.08 m x 5.24 m |
|
Upper Level |
Bedroom 2 |
3.64 m |
3.39 m |
3.64 m x 3.39 m |
|
Upper Level |
Bedroom 3 |
4.87 m |
3.76 m |
4.87 m x 3.76 m |
|
Upper Level |
Bedroom 4 |
5.49 m |
3.99 m |
5.49 m x 3.99 m |
|
Upper Level |
Laundry Room |
|
|
Measurements not available |
https://www.realtor.ca/real-estate/28096430/25-ingleborough-drive-brampton-credit-valley-credit-valley

