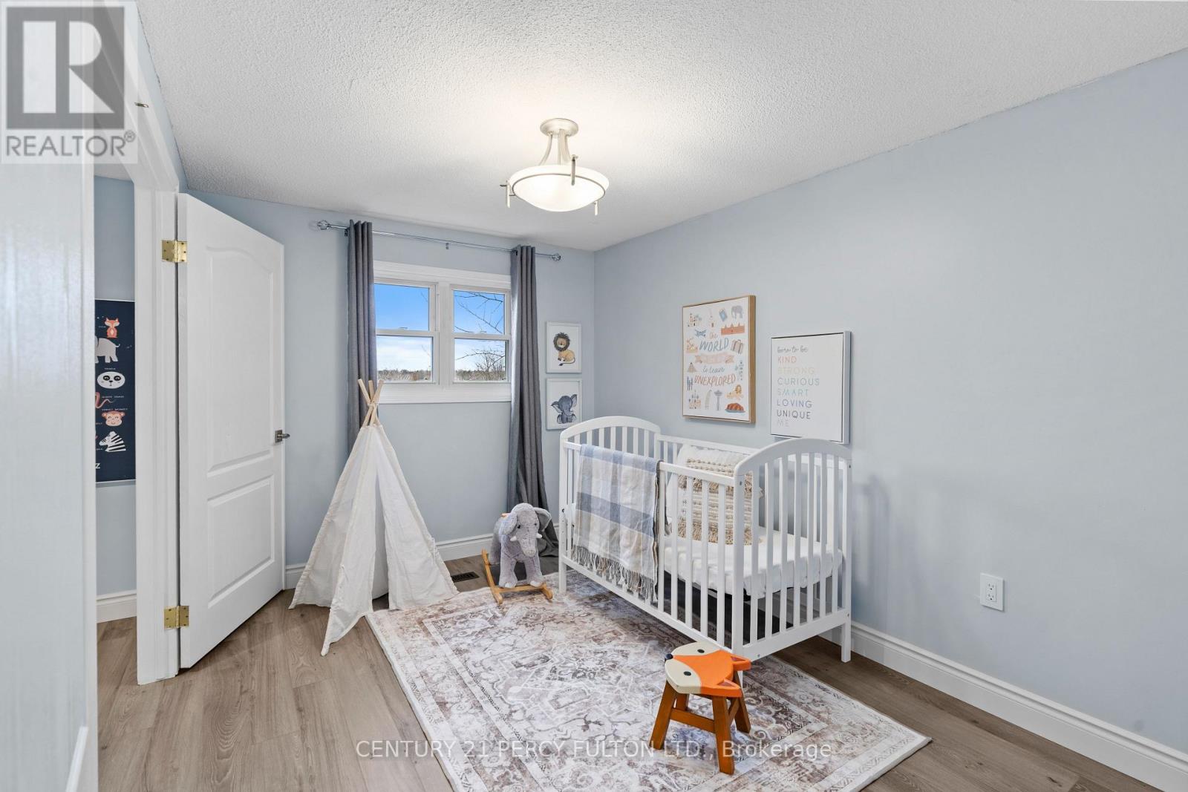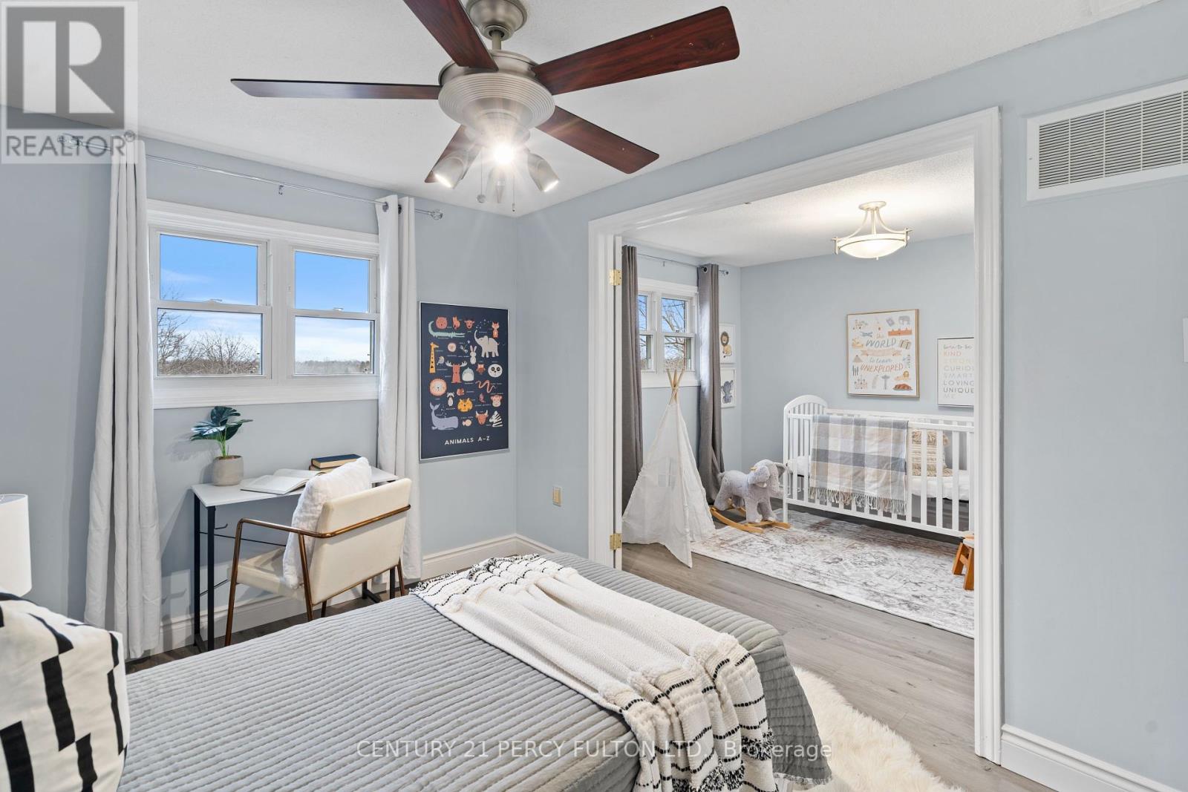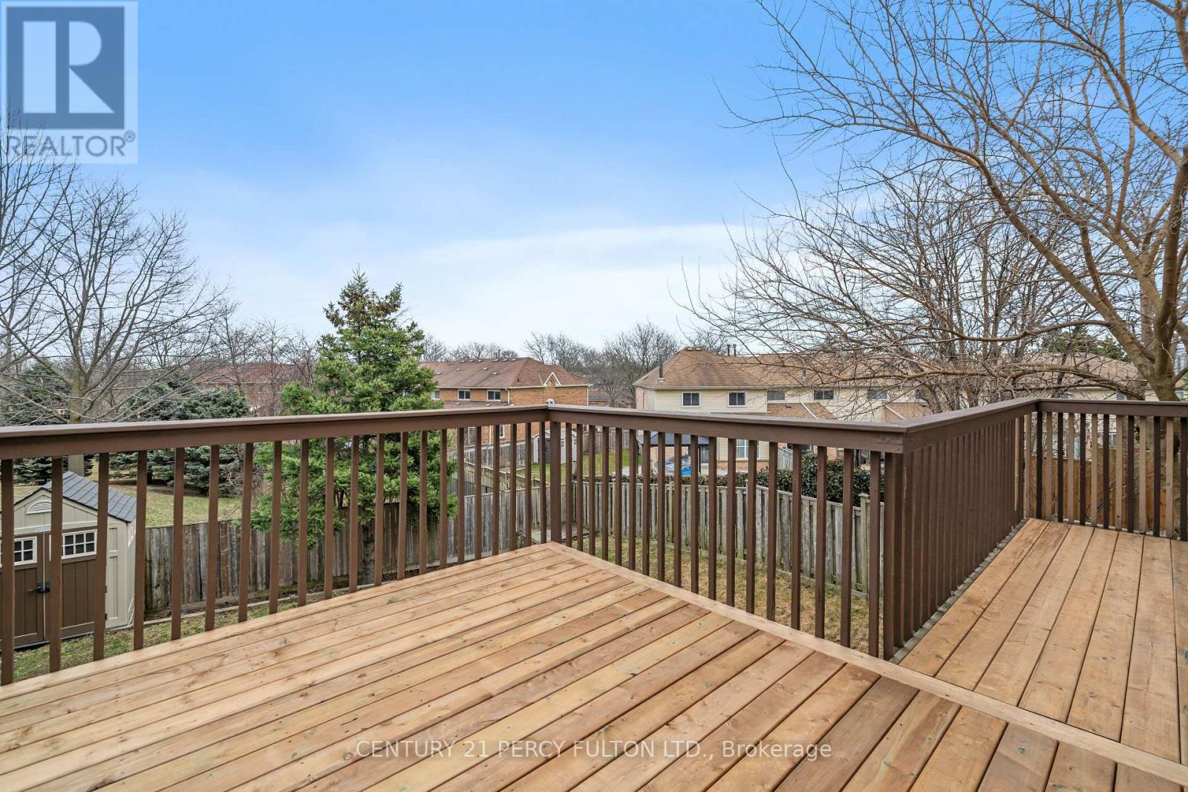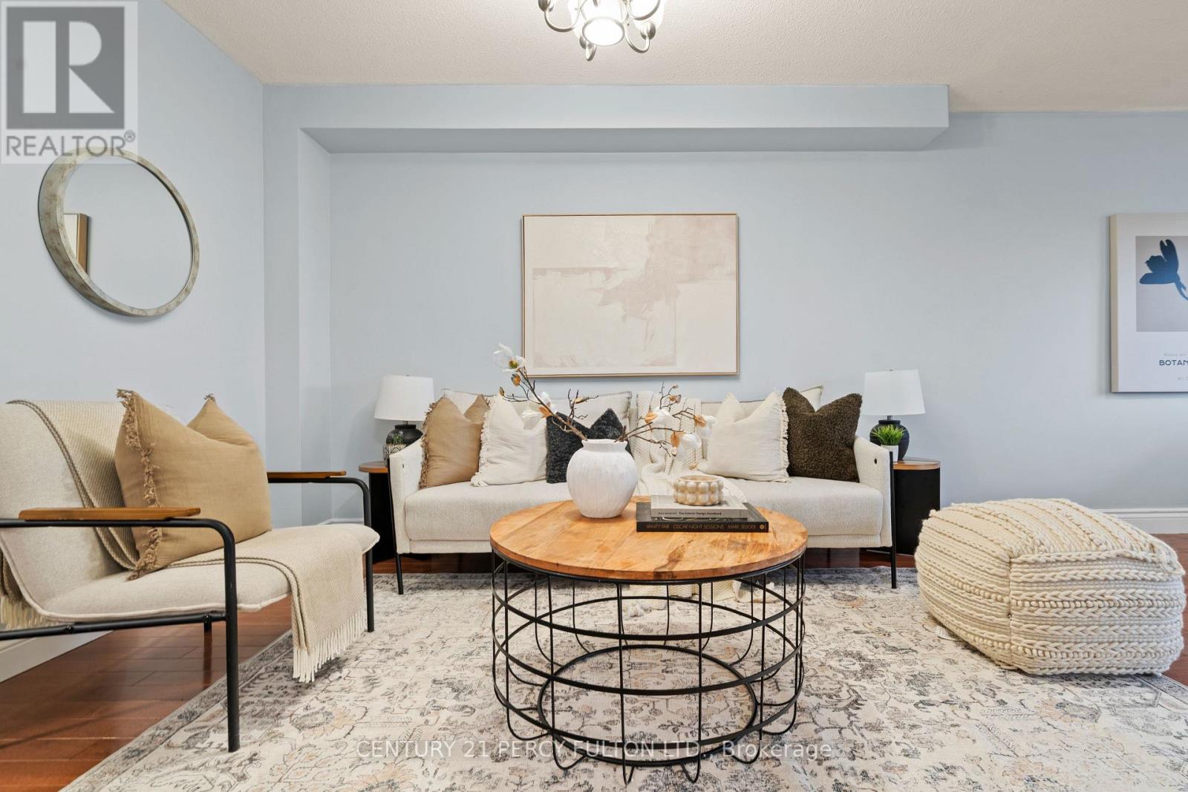25 Heaver Drive Whitby (Pringle Creek), Ontario L1N 9K4
$949,900
Legal Walk-Out Basement Apartment! Welcome to this beautifully maintained and upgraded 4+1 bedroom, 4-bathroom home, perfectly situated on a quiet street with a rare pie-shaped lot that backs onto a park - offering scenic views, mature trees, and no rear neighbours. This sun-filled home is designed with comfort and functionality in mind. The main floor features a warm, practical layout with hardwood flooring and a bright, open-concept living and dining space. The kitchen boasts quartz countertops, a subway tile backsplash, and stainless steel appliances, with an adjacent breakfast area that walks out to an extended wraparound deck - perfect for morning coffee or outdoor entertaining. Upstairs, all four bedrooms are generously sized and bathed in natural light, with new flooring throughout. Two beautifully renovated bathrooms include a new marble vanity. The newly completed legal walk-out basement apartment features a private entrance, full kitchen, full bathroom, private deck, and a bright open-concept living space with pot lights and vinyl flooring throughout, all filled with natural light from large windows and the walk-out design. Additional upgrades include a new interlock front entryway, new front door, freshly painted interior, new stair carpeting, renovated bathrooms, new second-floor flooring, new deck boards, and upgraded electrical with 200-amp service. This move-in-ready home is ideally located close to schools, shopping, public transit, and Hwy 401 perfect for families, investors, or multigenerational households seeking flexibility, space, and convenience. ** This is a linked property.** (id:55499)
Open House
This property has open houses!
3:00 pm
Ends at:5:00 pm
Property Details
| MLS® Number | E12086188 |
| Property Type | Single Family |
| Community Name | Pringle Creek |
| Equipment Type | Water Heater - Gas |
| Parking Space Total | 3 |
| Rental Equipment Type | Water Heater - Gas |
| Structure | Deck, Patio(s) |
Building
| Bathroom Total | 4 |
| Bedrooms Above Ground | 4 |
| Bedrooms Below Ground | 1 |
| Bedrooms Total | 5 |
| Appliances | Water Meter, Dishwasher, Dryer, Microwave, Hood Fan, Stove, Washer, Refrigerator |
| Basement Features | Apartment In Basement, Walk Out |
| Basement Type | N/a |
| Construction Style Attachment | Detached |
| Cooling Type | Central Air Conditioning |
| Exterior Finish | Brick |
| Flooring Type | Tile |
| Foundation Type | Poured Concrete |
| Half Bath Total | 1 |
| Heating Fuel | Natural Gas |
| Heating Type | Forced Air |
| Stories Total | 2 |
| Size Interior | 1500 - 2000 Sqft |
| Type | House |
| Utility Water | Municipal Water |
Parking
| Attached Garage | |
| Garage |
Land
| Acreage | No |
| Sewer | Sanitary Sewer |
| Size Depth | 143 Ft ,2 In |
| Size Frontage | 15 Ft ,6 In |
| Size Irregular | 15.5 X 143.2 Ft |
| Size Total Text | 15.5 X 143.2 Ft |
Rooms
| Level | Type | Length | Width | Dimensions |
|---|---|---|---|---|
| Second Level | Primary Bedroom | 4.28 m | 3.06 m | 4.28 m x 3.06 m |
| Second Level | Bedroom 2 | 3.58 m | 2.63 m | 3.58 m x 2.63 m |
| Second Level | Bedroom 3 | 3.58 m | 2.55 m | 3.58 m x 2.55 m |
| Second Level | Bedroom 4 | 4 m | 2.94 m | 4 m x 2.94 m |
| Second Level | Bathroom | 2.5 m | 1.41 m | 2.5 m x 1.41 m |
| Second Level | Bathroom | 2.62 m | 1.67 m | 2.62 m x 1.67 m |
| Basement | Living Room | 5.22 m | 4.85 m | 5.22 m x 4.85 m |
| Basement | Bathroom | 2.89 m | 1.9 m | 2.89 m x 1.9 m |
| Basement | Laundry Room | 3.05 m | 1.74 m | 3.05 m x 1.74 m |
| Main Level | Kitchen | 3.32 m | 2.31 m | 3.32 m x 2.31 m |
| Main Level | Eating Area | 2.56 m | 2.95 m | 2.56 m x 2.95 m |
| Main Level | Living Room | 7.16 m | 3.06 m | 7.16 m x 3.06 m |
| Main Level | Bathroom | 1.52 m | 1.44 m | 1.52 m x 1.44 m |
https://www.realtor.ca/real-estate/28175319/25-heaver-drive-whitby-pringle-creek-pringle-creek
Interested?
Contact us for more information



















































