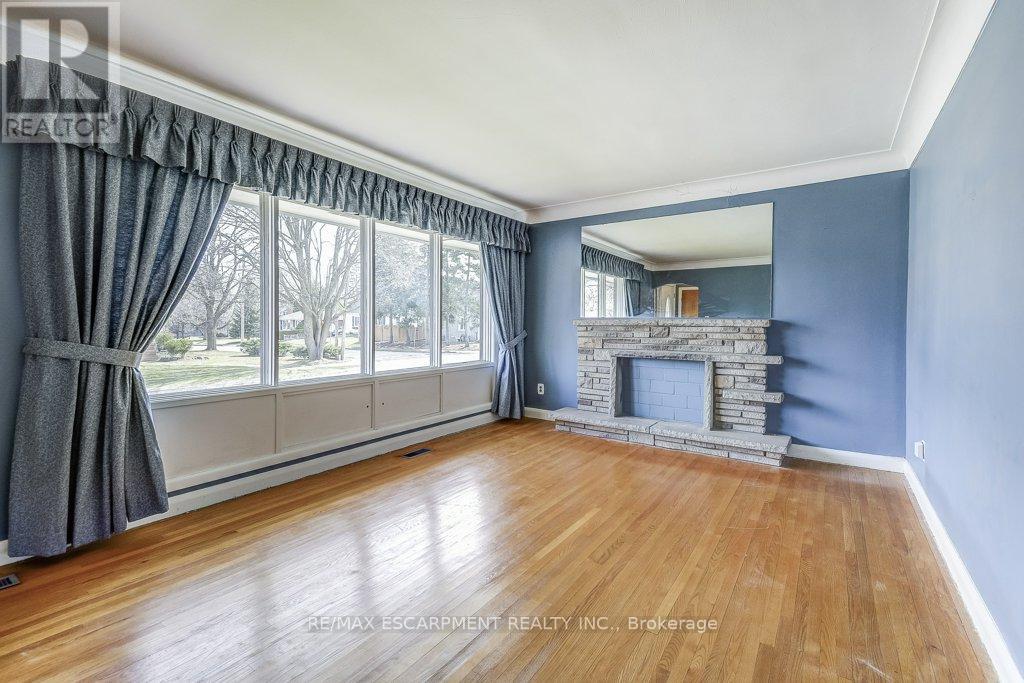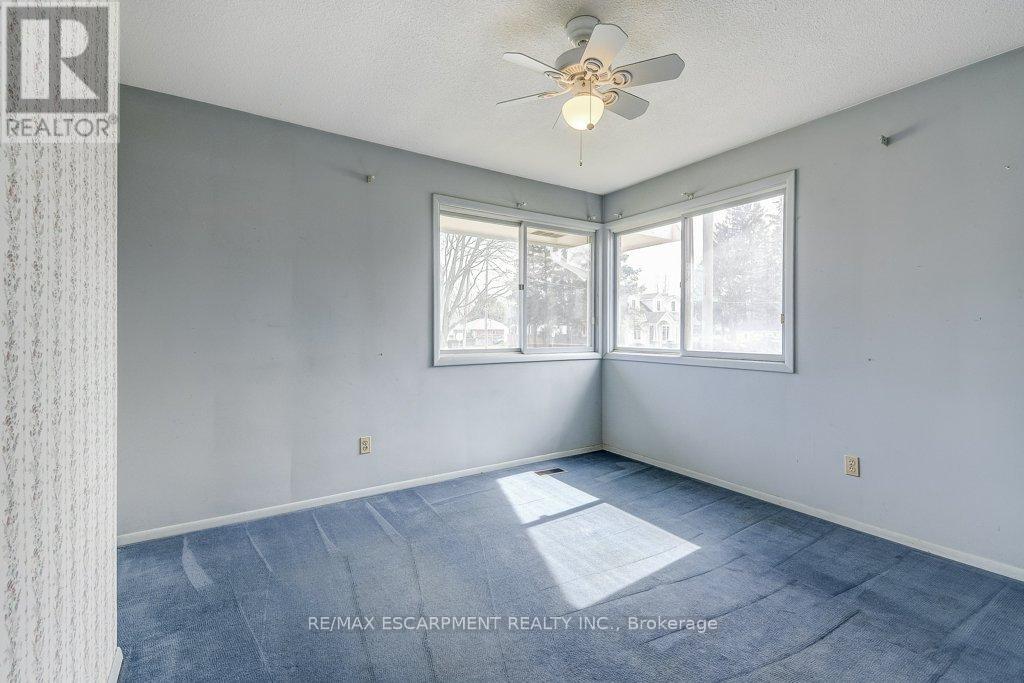4 Bedroom
3 Bathroom
1100 - 1500 sqft
Bungalow
Fireplace
Central Air Conditioning
Forced Air
$929,900
Welcome to the heart of Waterdown! This solid brick & stone Bungalow is waiting for you to make it your own! Nestled on a quiet dead-end street in the centre of town, this home is just a short walk to restaurants, cafés, shops, and local favourites like Pane Fresco and Memorial Park - with greenspace, walking paths, a skating loop, and so much more! Convenient main floor living with 2 full bathrooms, including a rare ensuite in the spacious Primary Bedroom. The separate entrance to the partially finished lower level provides excellent potential for an in-law suite or additional living space. Enjoy a double-wide driveway, a fenced yard with room to garden & play, and multiple covered porches for morning coffee or evening chats. Come live in this community-oriented neighbourhood, rich in historic charm & mature trees, just minutes to Hwy 6, 403, 407, QEW & Aldershot GO. (id:55499)
Property Details
|
MLS® Number
|
X12076888 |
|
Property Type
|
Single Family |
|
Community Name
|
Waterdown |
|
Amenities Near By
|
Park |
|
Community Features
|
Community Centre |
|
Equipment Type
|
Water Heater |
|
Features
|
Cul-de-sac, Conservation/green Belt |
|
Parking Space Total
|
3 |
|
Rental Equipment Type
|
Water Heater |
|
Structure
|
Shed |
Building
|
Bathroom Total
|
3 |
|
Bedrooms Above Ground
|
3 |
|
Bedrooms Below Ground
|
1 |
|
Bedrooms Total
|
4 |
|
Age
|
51 To 99 Years |
|
Amenities
|
Fireplace(s) |
|
Appliances
|
Blinds, Dishwasher, Dryer, Stove, Washer, Refrigerator |
|
Architectural Style
|
Bungalow |
|
Basement Development
|
Partially Finished |
|
Basement Features
|
Separate Entrance |
|
Basement Type
|
N/a (partially Finished) |
|
Construction Style Attachment
|
Detached |
|
Cooling Type
|
Central Air Conditioning |
|
Exterior Finish
|
Brick, Stone |
|
Fireplace Present
|
Yes |
|
Fireplace Total
|
1 |
|
Foundation Type
|
Block |
|
Half Bath Total
|
1 |
|
Heating Fuel
|
Natural Gas |
|
Heating Type
|
Forced Air |
|
Stories Total
|
1 |
|
Size Interior
|
1100 - 1500 Sqft |
|
Type
|
House |
|
Utility Water
|
Municipal Water |
Parking
Land
|
Acreage
|
No |
|
Fence Type
|
Fenced Yard |
|
Land Amenities
|
Park |
|
Sewer
|
Sanitary Sewer |
|
Size Depth
|
61 Ft ,10 In |
|
Size Frontage
|
129 Ft ,8 In |
|
Size Irregular
|
129.7 X 61.9 Ft |
|
Size Total Text
|
129.7 X 61.9 Ft |
Rooms
| Level |
Type |
Length |
Width |
Dimensions |
|
Basement |
Bedroom 4 |
3.84 m |
3.49 m |
3.84 m x 3.49 m |
|
Basement |
Bathroom |
1.33 m |
1.19 m |
1.33 m x 1.19 m |
|
Basement |
Laundry Room |
3.95 m |
3.48 m |
3.95 m x 3.48 m |
|
Basement |
Utility Room |
10.47 m |
3.95 m |
10.47 m x 3.95 m |
|
Basement |
Family Room |
10.3 m |
3.63 m |
10.3 m x 3.63 m |
|
Ground Level |
Foyer |
|
|
Measurements not available |
|
Ground Level |
Living Room |
5.29 m |
3.58 m |
5.29 m x 3.58 m |
|
Ground Level |
Dining Room |
3.58 m |
3.17 m |
3.58 m x 3.17 m |
|
Ground Level |
Kitchen |
5.18 m |
2.69 m |
5.18 m x 2.69 m |
|
Ground Level |
Bathroom |
3.66 m |
2.18 m |
3.66 m x 2.18 m |
|
Ground Level |
Bedroom 2 |
3.25 m |
2.98 m |
3.25 m x 2.98 m |
|
Ground Level |
Bedroom 3 |
3.58 m |
3.54 m |
3.58 m x 3.54 m |
|
Ground Level |
Primary Bedroom |
4.9 m |
3.25 m |
4.9 m x 3.25 m |
|
Ground Level |
Bathroom |
3.25 m |
2.38 m |
3.25 m x 2.38 m |
https://www.realtor.ca/real-estate/28154708/25-elgin-street-hamilton-waterdown-waterdown
























