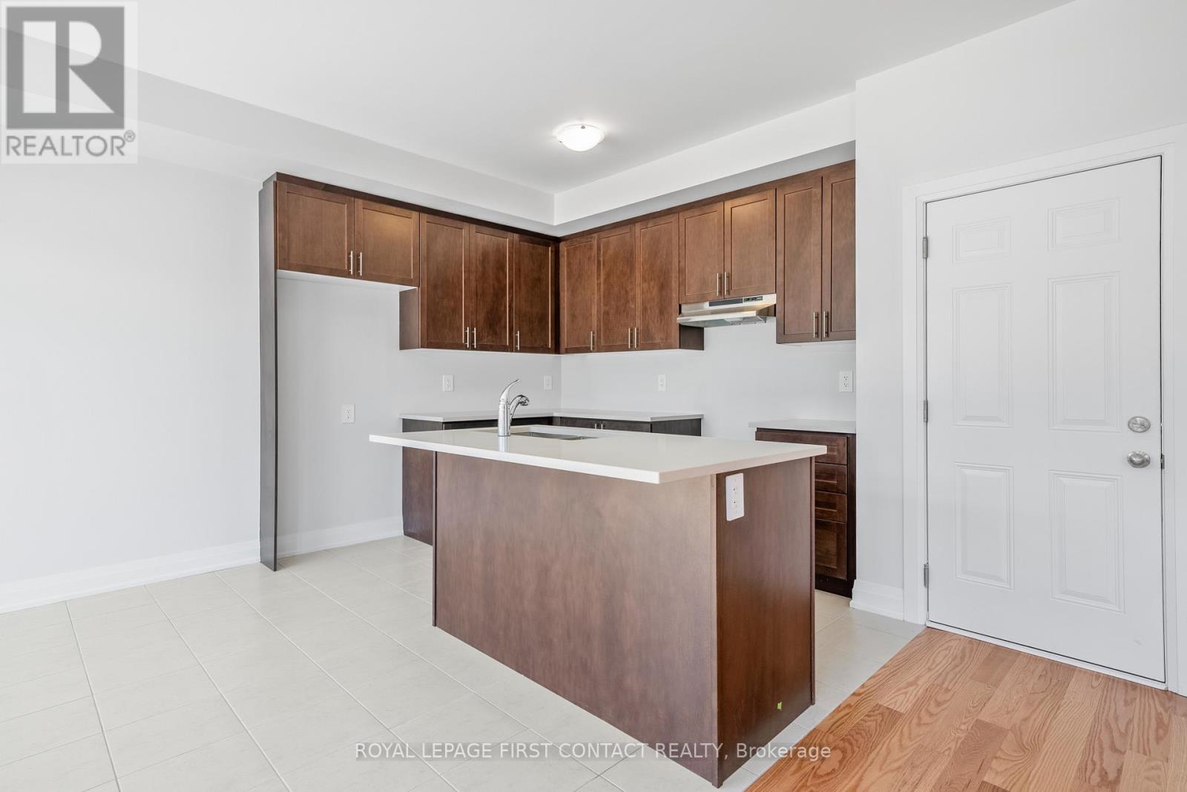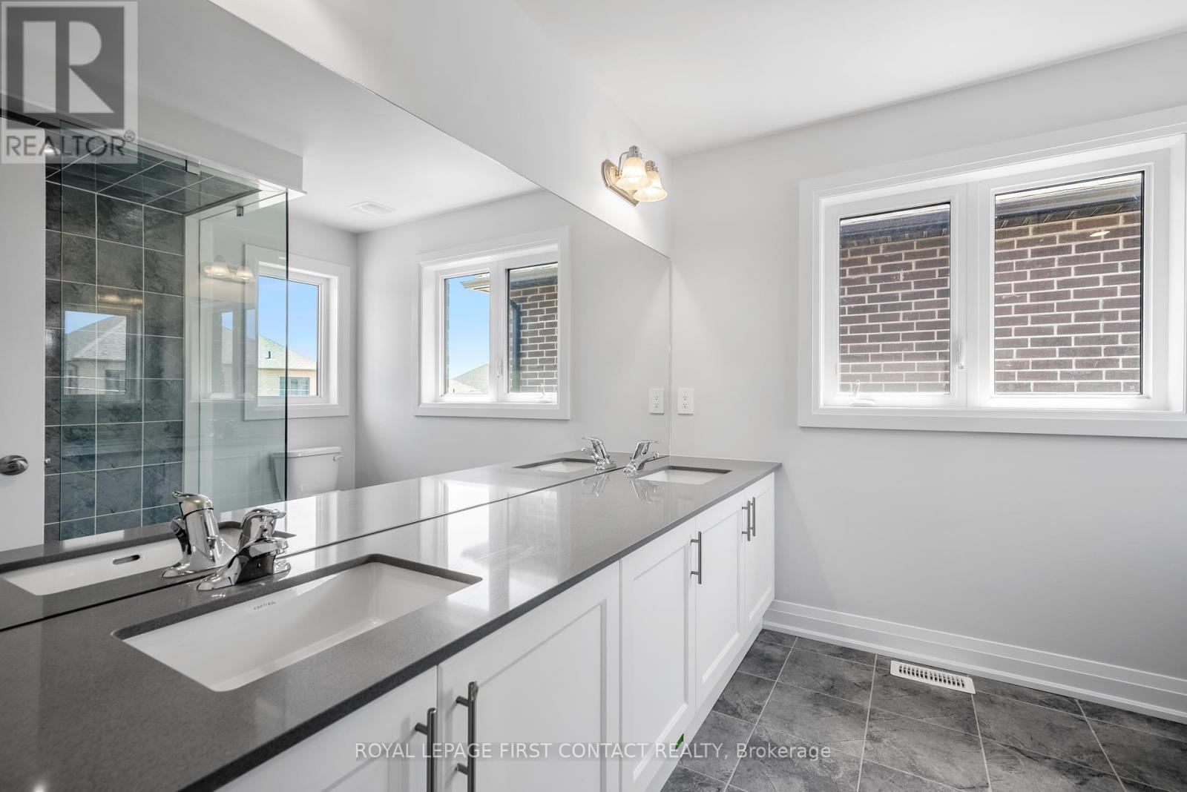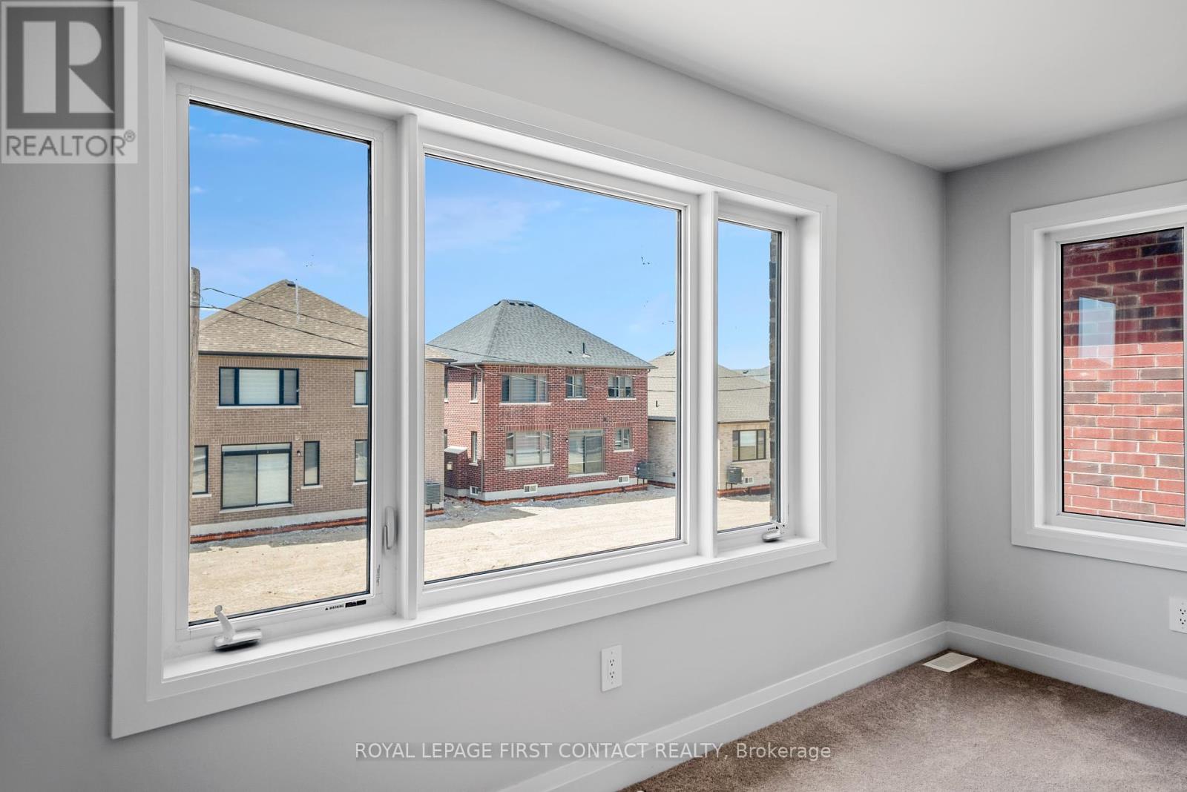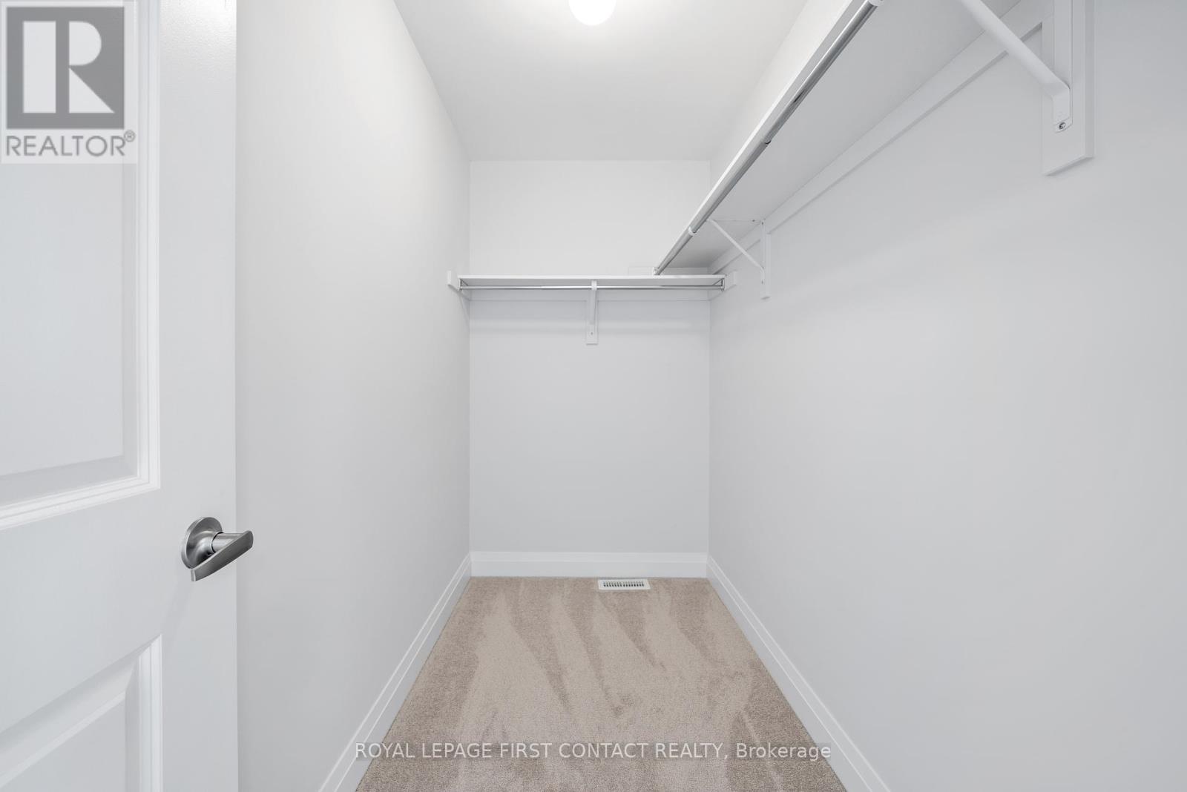25 Corley Street Kawartha Lakes (Lindsay), Ontario K9V 6C2
3 Bedroom
3 Bathroom
Central Air Conditioning
Forced Air
$789,900
Welcome to 25 Corley St in Lindsay's Desirable Sugarwood Community! This Brand-New, Never Lived in, all Brick & Stone home offers an amazing open concept, sun-filled floorpan with 3 generously sized bedrooms, 2.5 washrooms, quartz counters, hardwood floors, oak stairs, and much more! Only minutes to downtown Lindsay where you will find shops, restaurants, schools, parks, and more! Don't miss out on this beautiful home! (id:55499)
Property Details
| MLS® Number | X9309400 |
| Property Type | Single Family |
| Community Name | Lindsay |
| Parking Space Total | 4 |
Building
| Bathroom Total | 3 |
| Bedrooms Above Ground | 3 |
| Bedrooms Total | 3 |
| Basement Development | Unfinished |
| Basement Type | N/a (unfinished) |
| Construction Style Attachment | Detached |
| Cooling Type | Central Air Conditioning |
| Exterior Finish | Brick, Stone |
| Flooring Type | Ceramic, Hardwood, Carpeted |
| Foundation Type | Poured Concrete |
| Half Bath Total | 1 |
| Heating Fuel | Natural Gas |
| Heating Type | Forced Air |
| Stories Total | 2 |
| Type | House |
| Utility Water | Municipal Water |
Parking
| Garage |
Land
| Acreage | No |
| Sewer | Sanitary Sewer |
| Size Depth | 107 Ft ,3 In |
| Size Frontage | 37 Ft |
| Size Irregular | 37.08 X 107.25 Ft |
| Size Total Text | 37.08 X 107.25 Ft |
Rooms
| Level | Type | Length | Width | Dimensions |
|---|---|---|---|---|
| Second Level | Primary Bedroom | 4.57 m | 4.26 m | 4.57 m x 4.26 m |
| Second Level | Bedroom | 3.11 m | 3.54 m | 3.11 m x 3.54 m |
| Second Level | Bedroom | 3.05 m | 3.35 m | 3.05 m x 3.35 m |
| Main Level | Kitchen | 3.29 m | 2.68 m | 3.29 m x 2.68 m |
| Main Level | Eating Area | 3.29 m | 2.87 m | 3.29 m x 2.87 m |
| Main Level | Great Room | 4.27 m | 4.27 m | 4.27 m x 4.27 m |
https://www.realtor.ca/real-estate/27390859/25-corley-street-kawartha-lakes-lindsay-lindsay
Interested?
Contact us for more information










































