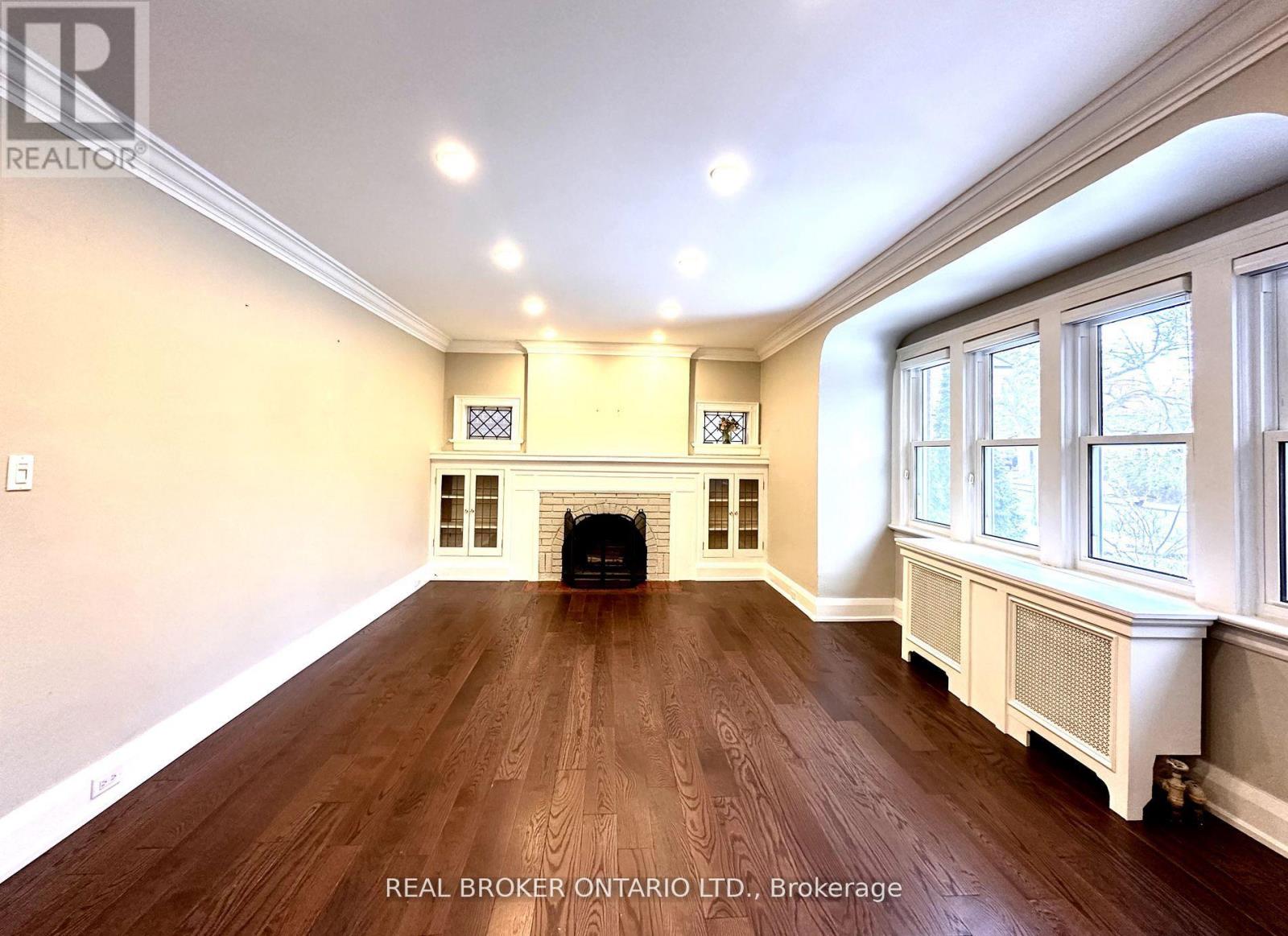4 Bedroom
3 Bathroom
Fireplace
Central Air Conditioning
Hot Water Radiator Heat
$5,900 Monthly
Beautiful upgraded family home in Lawrence Park South featuring 3+1 bedrooms and 2.5 bathrooms, Gorgeous private backyard and a super long private driveway. Conveniently located 5 mins from Yonge/Lawrence subway, parks, shops, restaurants, and some of Toronto's Best Public And Private Schools. (id:55499)
Property Details
|
MLS® Number
|
C12083553 |
|
Property Type
|
Single Family |
|
Community Name
|
Lawrence Park South |
|
Features
|
Carpet Free |
|
Parking Space Total
|
4 |
Building
|
Bathroom Total
|
3 |
|
Bedrooms Above Ground
|
3 |
|
Bedrooms Below Ground
|
1 |
|
Bedrooms Total
|
4 |
|
Appliances
|
Dishwasher, Dryer, Microwave, Stove, Washer, Window Coverings, Refrigerator |
|
Basement Development
|
Finished |
|
Basement Type
|
N/a (finished) |
|
Construction Style Attachment
|
Detached |
|
Cooling Type
|
Central Air Conditioning |
|
Exterior Finish
|
Brick |
|
Fireplace Present
|
Yes |
|
Flooring Type
|
Hardwood, Laminate |
|
Foundation Type
|
Block |
|
Half Bath Total
|
1 |
|
Heating Fuel
|
Natural Gas |
|
Heating Type
|
Hot Water Radiator Heat |
|
Stories Total
|
2 |
|
Type
|
House |
|
Utility Water
|
Municipal Water |
Parking
Land
|
Acreage
|
No |
|
Sewer
|
Sanitary Sewer |
Rooms
| Level |
Type |
Length |
Width |
Dimensions |
|
Second Level |
Primary Bedroom |
4.72 m |
3.66 m |
4.72 m x 3.66 m |
|
Second Level |
Bedroom 2 |
4.06 m |
3.76 m |
4.06 m x 3.76 m |
|
Second Level |
Bedroom 3 |
4.06 m |
2.57 m |
4.06 m x 2.57 m |
|
Basement |
Recreational, Games Room |
5.23 m |
5.03 m |
5.23 m x 5.03 m |
|
Basement |
Bedroom 4 |
3.56 m |
2.95 m |
3.56 m x 2.95 m |
|
Basement |
Office |
1.83 m |
1.83 m |
1.83 m x 1.83 m |
|
Main Level |
Living Room |
6.48 m |
4.27 m |
6.48 m x 4.27 m |
|
Main Level |
Dining Room |
4.67 m |
4.32 m |
4.67 m x 4.32 m |
|
Main Level |
Kitchen |
4.09 m |
2.74 m |
4.09 m x 2.74 m |
https://www.realtor.ca/real-estate/28168984/25-cheritan-avenue-toronto-lawrence-park-south-lawrence-park-south



















