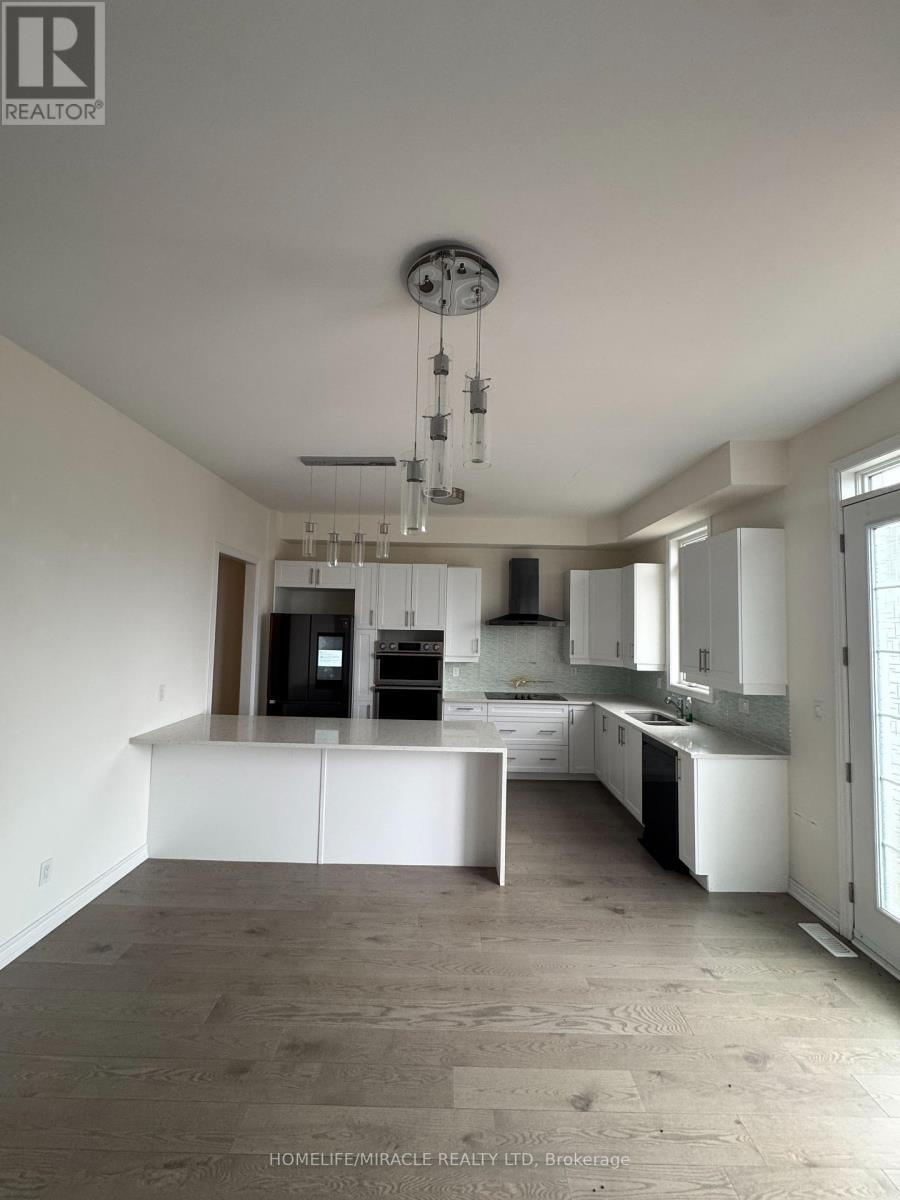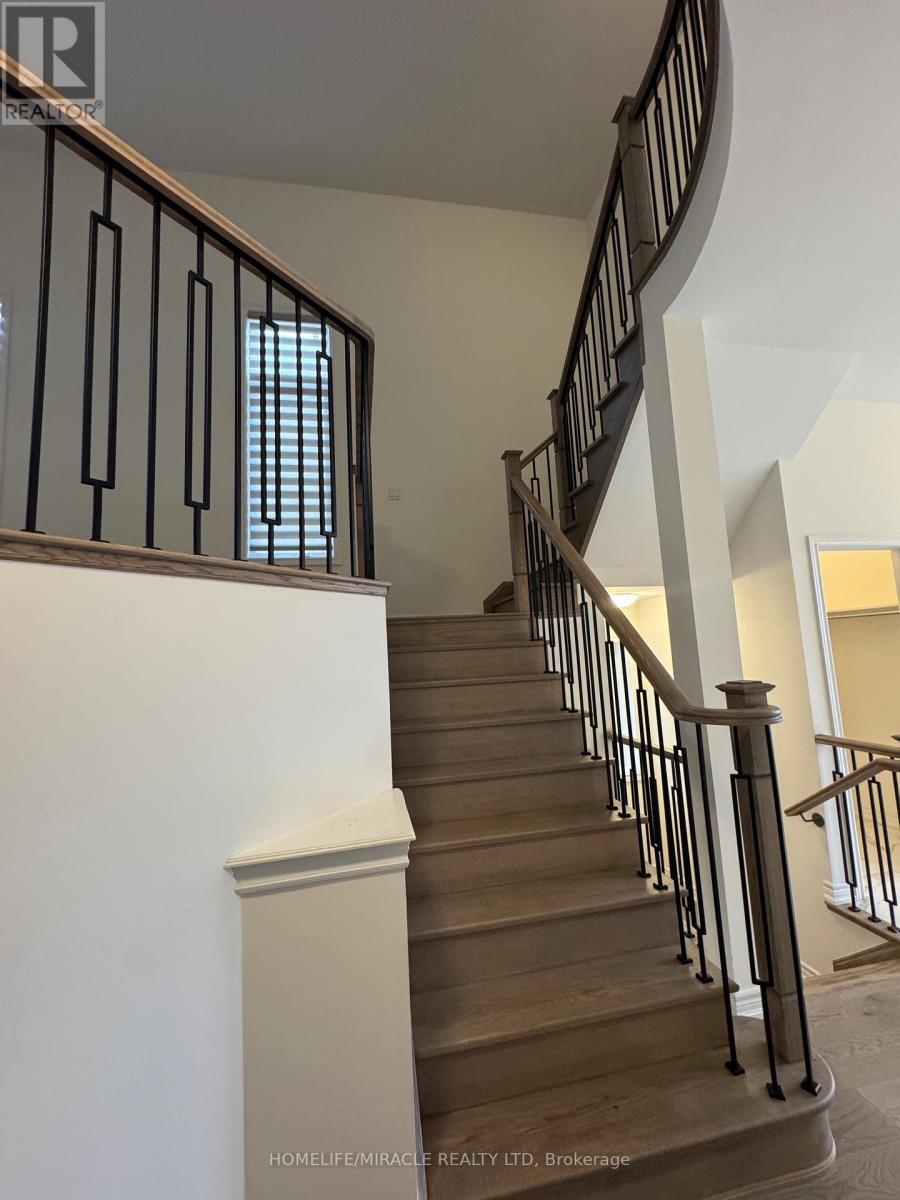2496 Orchestrate Drive Oshawa (Windfields), Ontario L1L 0R3
4 Bedroom
4 Bathroom
2500 - 3000 sqft
Forced Air
$1,220,000
DETACHED 4 Bedroom 4 Washroom, Walkout Basement, Hardwood Flooring On Main And Hallway, Stair Case With Iron Pickets, Upgraded 10Ft Ceiling On Main Floor 9Ft Ceiling On Second Floor & Bsmnt, Cold Cellar, No Sidewalk. Situated Near Highway 407 And 412, As Well As Steps Away From Ontario Tech University/ Durham College, Including Close Proximity To Costco, Canadian Brew House, Restaurants, Shopping, And More. Beautiful views from deck and backyard. (id:55499)
Property Details
| MLS® Number | E12073071 |
| Property Type | Single Family |
| Community Name | Windfields |
| Amenities Near By | Hospital, Park, Public Transit, Schools |
| Features | Wooded Area |
| Parking Space Total | 6 |
Building
| Bathroom Total | 4 |
| Bedrooms Above Ground | 4 |
| Bedrooms Total | 4 |
| Appliances | Oven - Built-in |
| Basement Features | Walk Out |
| Basement Type | Full |
| Construction Style Attachment | Detached |
| Exterior Finish | Brick |
| Flooring Type | Hardwood, Ceramic, Carpeted |
| Foundation Type | Poured Concrete |
| Half Bath Total | 1 |
| Heating Fuel | Natural Gas |
| Heating Type | Forced Air |
| Stories Total | 2 |
| Size Interior | 2500 - 3000 Sqft |
| Type | House |
| Utility Water | Municipal Water |
Parking
| Garage |
Land
| Acreage | No |
| Land Amenities | Hospital, Park, Public Transit, Schools |
| Sewer | Sanitary Sewer |
| Size Depth | 105 Ft ,9 In |
| Size Frontage | 40 Ft |
| Size Irregular | 40 X 105.8 Ft |
| Size Total Text | 40 X 105.8 Ft |
Rooms
| Level | Type | Length | Width | Dimensions |
|---|---|---|---|---|
| Second Level | Primary Bedroom | 5.49 m | 3.66 m | 5.49 m x 3.66 m |
| Second Level | Bedroom 2 | 3.44 m | 3.05 m | 3.44 m x 3.05 m |
| Second Level | Bedroom 3 | 3.84 m | 3.66 m | 3.84 m x 3.66 m |
| Second Level | Bedroom 4 | 3.9 m | 3.05 m | 3.9 m x 3.05 m |
| Main Level | Living Room | 3.9 m | 2.87 m | 3.9 m x 2.87 m |
| Main Level | Dining Room | 3.96 m | 3.96 m | 3.96 m x 3.96 m |
| Main Level | Family Room | 3.96 m | 5.2 m | 3.96 m x 5.2 m |
| Main Level | Kitchen | 2.74 m | 4.53 m | 2.74 m x 4.53 m |
| Main Level | Eating Area | 3.05 m | 4.53 m | 3.05 m x 4.53 m |
| In Between | Office | 3.05 m | 3.81 m | 3.05 m x 3.81 m |
https://www.realtor.ca/real-estate/28145388/2496-orchestrate-drive-oshawa-windfields-windfields
Interested?
Contact us for more information







































