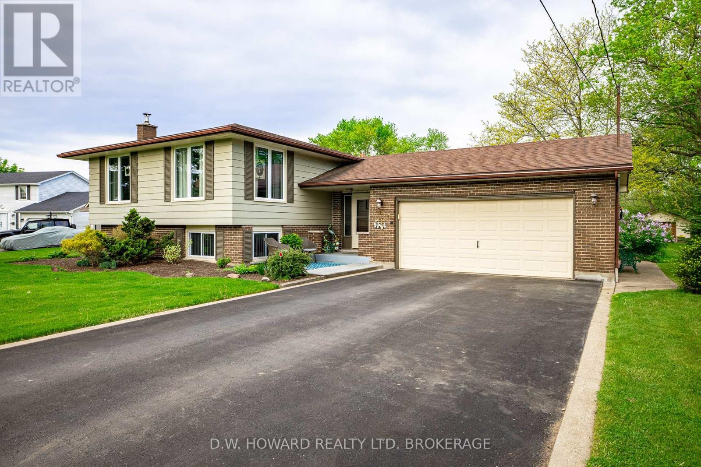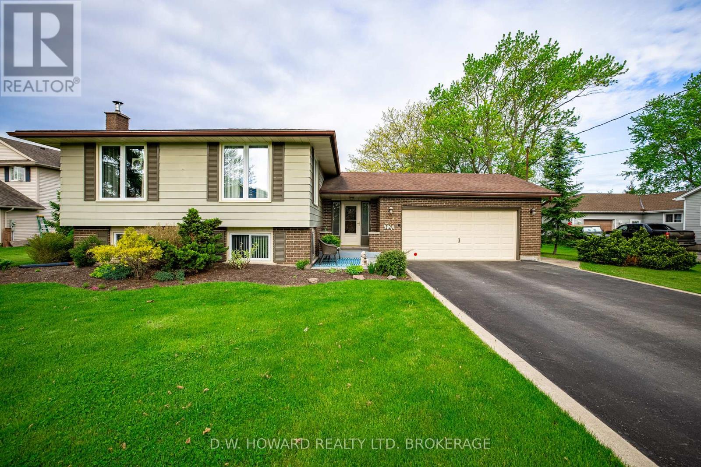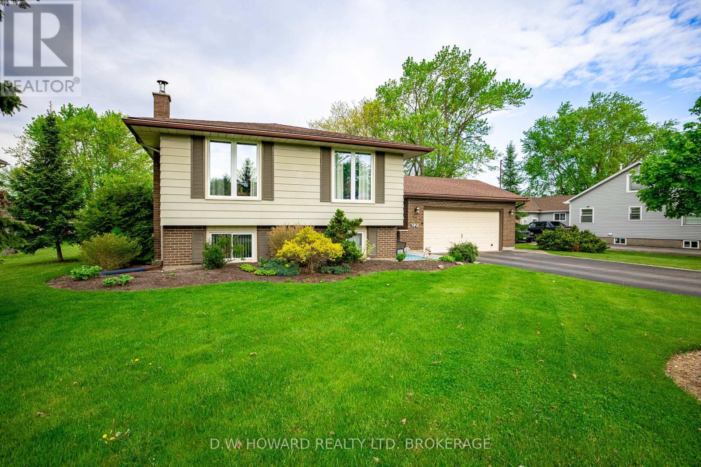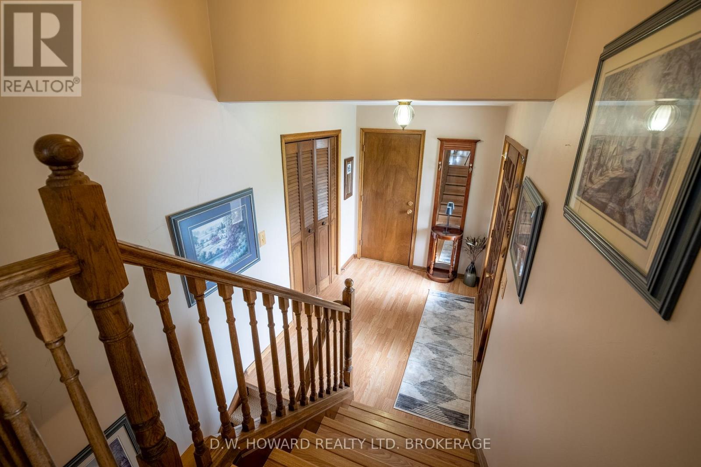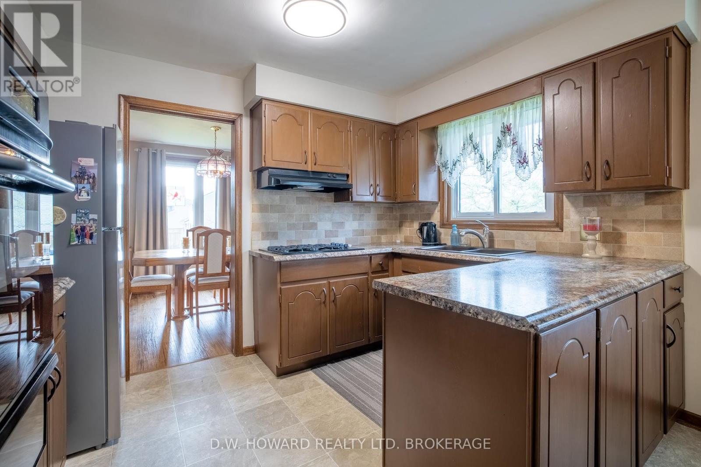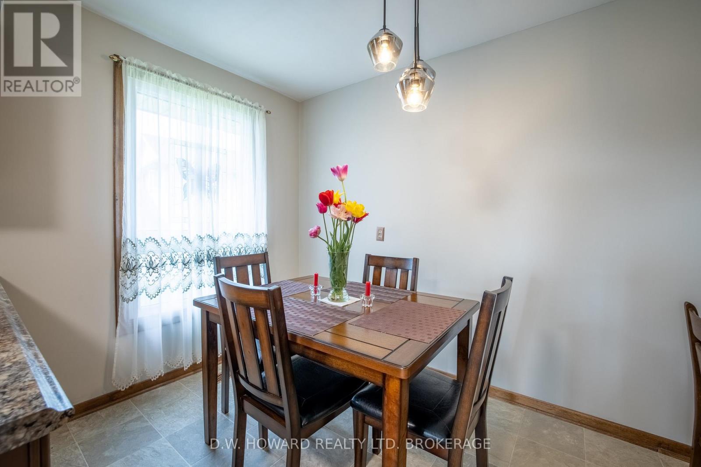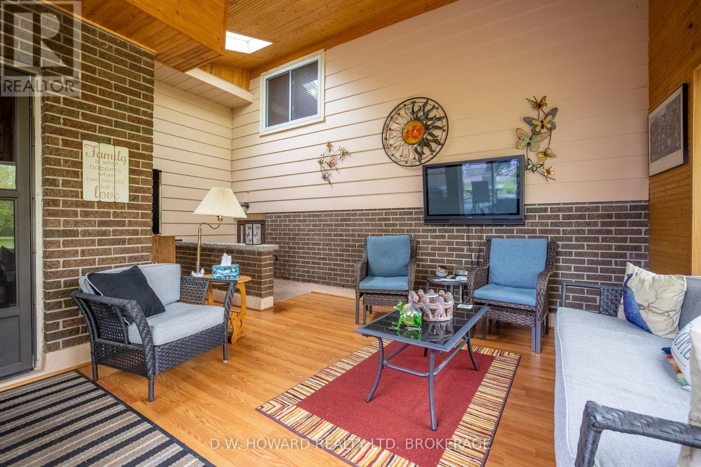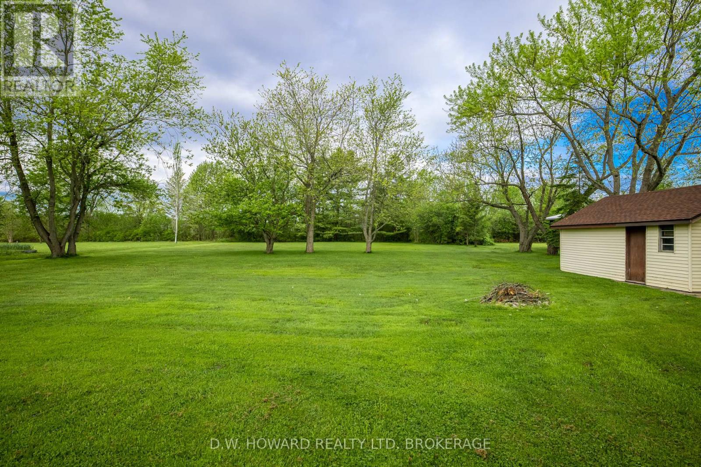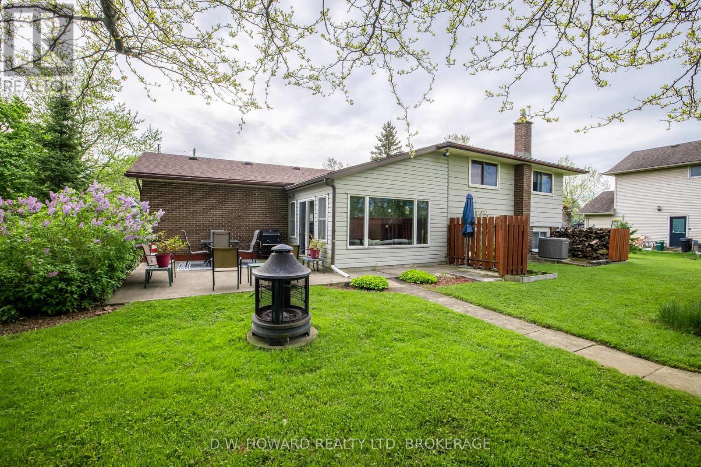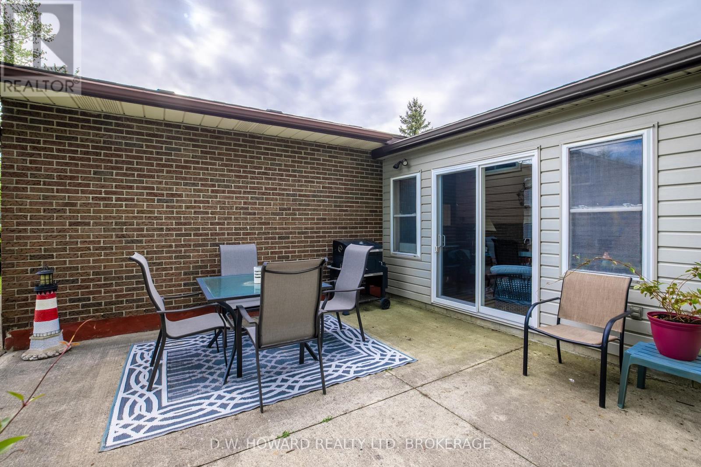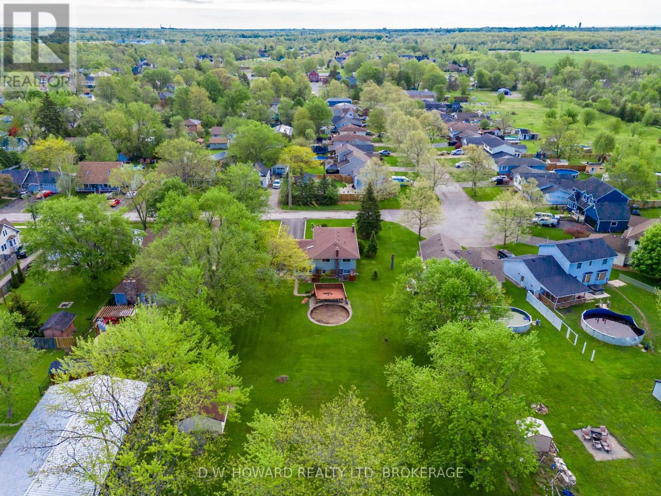3 Bedroom
2 Bathroom
1100 - 1500 sqft
Raised Bungalow
Fireplace
Central Air Conditioning
Forced Air
$729,000
Welcome to this beautifully maintained raised bungalow nestled in the heart of Stevensville, offering the perfect blend of country charm and modern convenience. Situated on a spacious one-acre lot in a quiet, family-friendly neighbourhood, this property provides the ideal setting for relaxed living with plenty of room to grow. Pull in to the double wide driveway with an attached double car garage which provides ample space for parking and a detached garage in the backyard for all your outdoor storage needs. Step inside to discover a warm and inviting interior featuring three generous sized bedrooms, two full bathrooms, and a bright, open living and dining area. Large windows fill the home with natural light, while the raised design adds both character and functionality. The well-appointed kitchen offers plenty of cabinet space and flows seamlessly into the dining area-perfect for everyday living and entertaining alike. The lower level features a spacious family room, second bathroom, utility room with laundry, and the bar room which could easily be converted to home office, gym, or in-law suite. In 2014 a sunroom became a welcome addition to the residence, great for hosting family and friends. Peace of mind provided with municipal water service, and take advantage of the expansive yard ideal for gardening, outdoor activities, or simply soaking in the serenity of this quiet, sought after community. Centrally located close to Ridgeway/Crystal Beach and the City of Niagara Falls, don't miss your chance to own a slice of tranquility in beautiful Stevensville. (id:55499)
Property Details
|
MLS® Number
|
X12155261 |
|
Property Type
|
Single Family |
|
Community Name
|
328 - Stevensville |
|
Equipment Type
|
None |
|
Parking Space Total
|
8 |
|
Rental Equipment Type
|
None |
Building
|
Bathroom Total
|
2 |
|
Bedrooms Above Ground
|
3 |
|
Bedrooms Total
|
3 |
|
Amenities
|
Fireplace(s) |
|
Appliances
|
Water Heater, Dishwasher, Dryer, Stove, Washer, Window Coverings, Refrigerator |
|
Architectural Style
|
Raised Bungalow |
|
Basement Development
|
Finished |
|
Basement Features
|
Walk Out |
|
Basement Type
|
N/a (finished) |
|
Construction Style Attachment
|
Detached |
|
Cooling Type
|
Central Air Conditioning |
|
Exterior Finish
|
Aluminum Siding, Brick |
|
Fireplace Present
|
Yes |
|
Fireplace Type
|
Insert |
|
Foundation Type
|
Poured Concrete |
|
Heating Fuel
|
Natural Gas |
|
Heating Type
|
Forced Air |
|
Stories Total
|
1 |
|
Size Interior
|
1100 - 1500 Sqft |
|
Type
|
House |
|
Utility Water
|
Municipal Water |
Parking
Land
|
Acreage
|
No |
|
Sewer
|
Sanitary Sewer |
|
Size Depth
|
381 Ft |
|
Size Frontage
|
115 Ft |
|
Size Irregular
|
115 X 381 Ft |
|
Size Total Text
|
115 X 381 Ft |
|
Zoning Description
|
R2 |
Rooms
| Level |
Type |
Length |
Width |
Dimensions |
|
Lower Level |
Games Room |
5.82 m |
3.33 m |
5.82 m x 3.33 m |
|
Lower Level |
Bathroom |
2.06 m |
1.91 m |
2.06 m x 1.91 m |
|
Lower Level |
Utility Room |
5.61 m |
3.38 m |
5.61 m x 3.38 m |
|
Lower Level |
Recreational, Games Room |
6.65 m |
4.57 m |
6.65 m x 4.57 m |
|
Main Level |
Foyer |
2.74 m |
2.06 m |
2.74 m x 2.06 m |
|
Main Level |
Living Room |
7.21 m |
3.58 m |
7.21 m x 3.58 m |
|
Main Level |
Dining Room |
3.66 m |
3.1 m |
3.66 m x 3.1 m |
|
Main Level |
Kitchen |
4.6 m |
3.56 m |
4.6 m x 3.56 m |
|
Main Level |
Bathroom |
3.56 m |
2.19 m |
3.56 m x 2.19 m |
|
Main Level |
Primary Bedroom |
3.86 m |
3.56 m |
3.86 m x 3.56 m |
|
Main Level |
Bedroom 2 |
3.45 m |
2.8 m |
3.45 m x 2.8 m |
|
Main Level |
Bedroom 3 |
2.95 m |
2.49 m |
2.95 m x 2.49 m |
|
Main Level |
Sunroom |
5.84 m |
4.22 m |
5.84 m x 4.22 m |
Utilities
|
Cable
|
Available |
|
Sewer
|
Installed |
https://www.realtor.ca/real-estate/28327279/2495-coral-avenue-fort-erie-stevensville-328-stevensville

