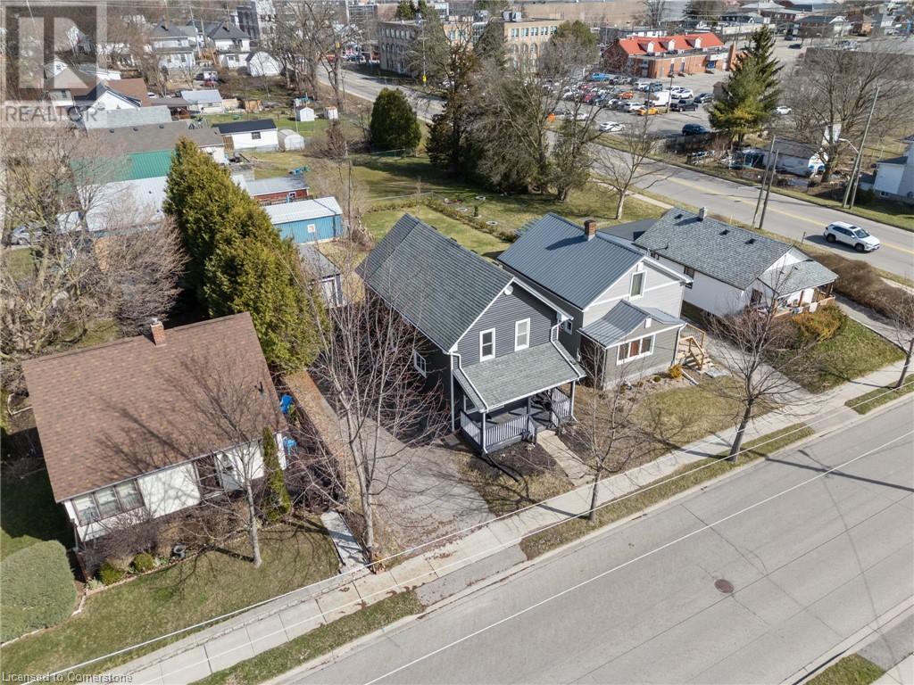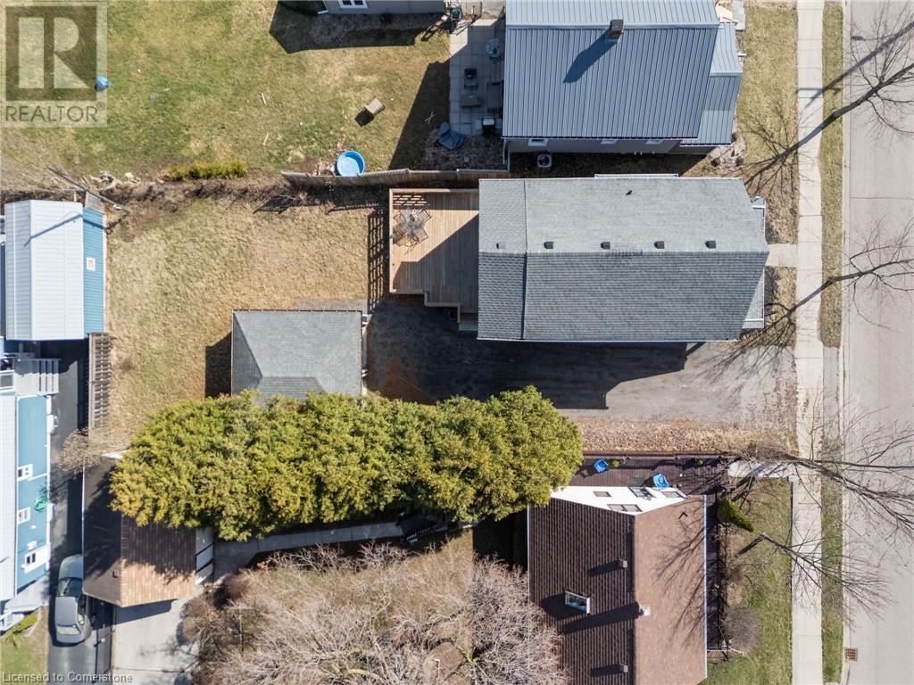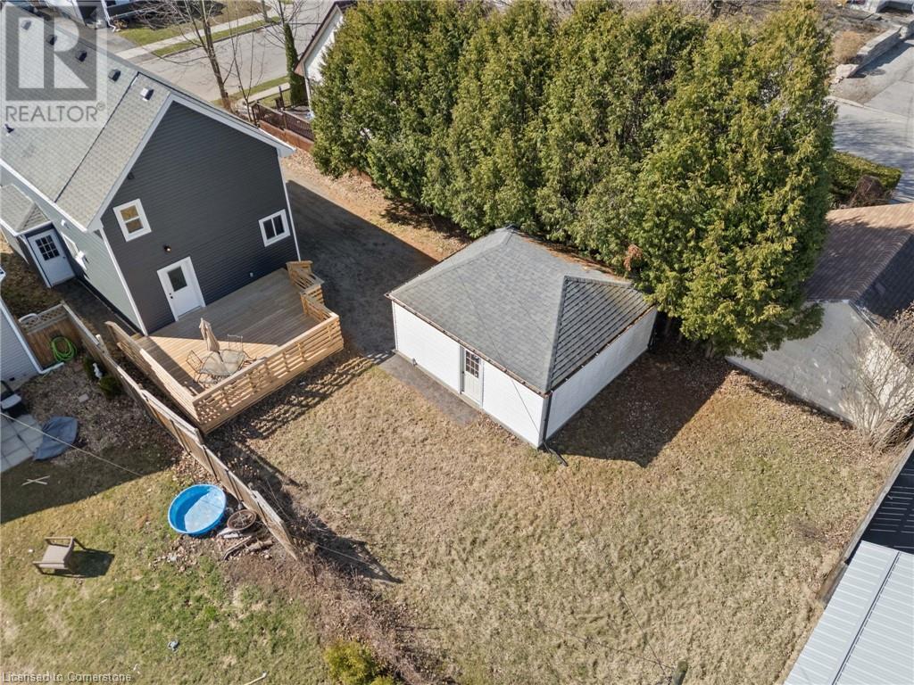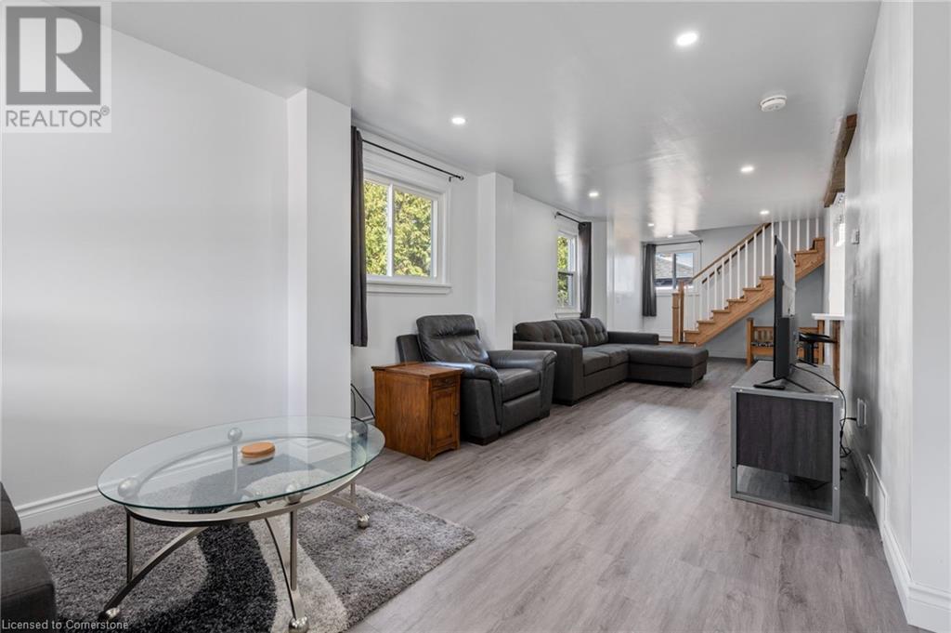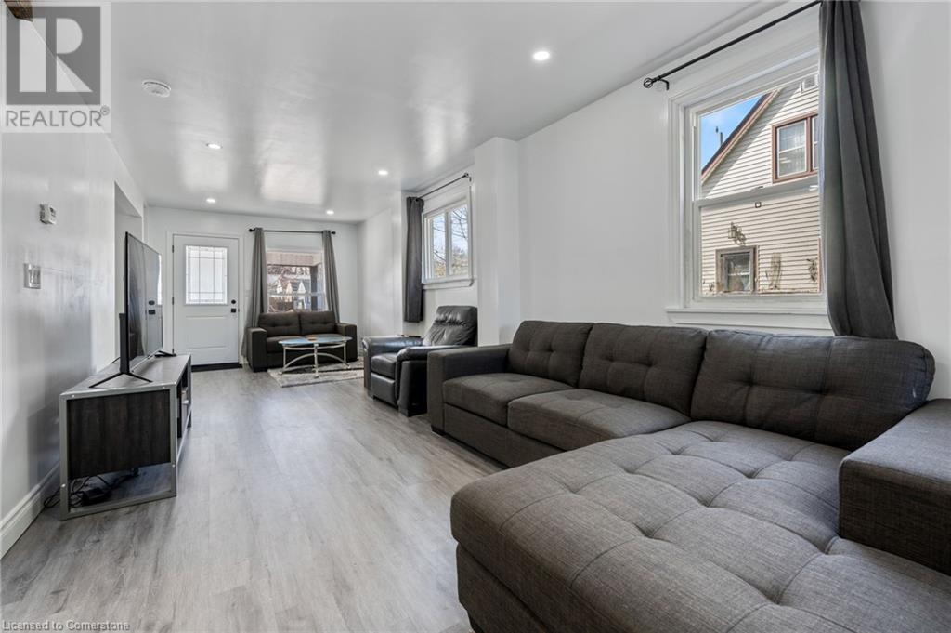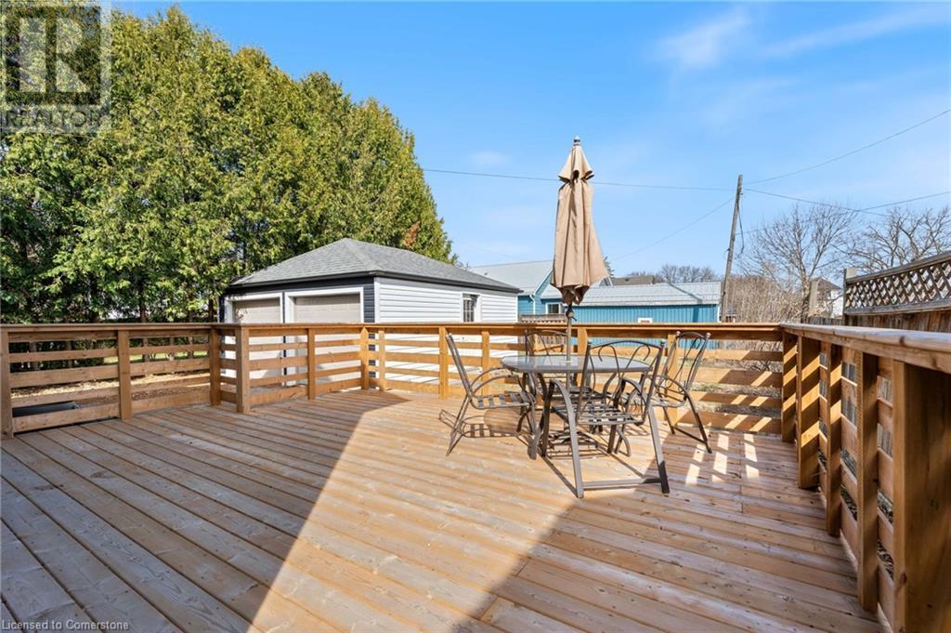3 Bedroom
2 Bathroom
1517 sqft
2 Level
None
Forced Air
$589,900
Check out this fully renovated 3 bedroom, 2 bath, 2 storey home on a quiet street in a great location close to all of Simcoe's amenities. The main floor consists of a living room, dining room, 3 piece bathroom, and kitchen with loads of cupboard space. The second floor has 3 bedrooms, one of which has his/her closets, a 4 piece bath, and laundry area. Outside there is a large rear deck, covered front porch, double car garage, and is steps away from Waterworks park and playground. This property has been renovated top to bottom.....All new wiring/panel throughout the house as well as plumbing (2023). From the studs in has all been re-done as well as newer siding and deck (2023). (id:55499)
Property Details
|
MLS® Number
|
40714631 |
|
Property Type
|
Single Family |
|
Amenities Near By
|
Hospital, Park, Place Of Worship, Playground, Schools, Shopping |
|
Community Features
|
Quiet Area, School Bus |
|
Parking Space Total
|
8 |
|
Structure
|
Porch |
Building
|
Bathroom Total
|
2 |
|
Bedrooms Above Ground
|
3 |
|
Bedrooms Total
|
3 |
|
Appliances
|
Dishwasher, Dryer, Refrigerator, Stove, Microwave Built-in, Window Coverings |
|
Architectural Style
|
2 Level |
|
Basement Development
|
Unfinished |
|
Basement Type
|
Partial (unfinished) |
|
Constructed Date
|
1912 |
|
Construction Style Attachment
|
Detached |
|
Cooling Type
|
None |
|
Exterior Finish
|
Vinyl Siding |
|
Heating Fuel
|
Natural Gas |
|
Heating Type
|
Forced Air |
|
Stories Total
|
2 |
|
Size Interior
|
1517 Sqft |
|
Type
|
House |
|
Utility Water
|
Municipal Water |
Parking
Land
|
Acreage
|
No |
|
Land Amenities
|
Hospital, Park, Place Of Worship, Playground, Schools, Shopping |
|
Sewer
|
Municipal Sewage System |
|
Size Depth
|
112 Ft |
|
Size Frontage
|
49 Ft |
|
Size Total Text
|
Under 1/2 Acre |
|
Zoning Description
|
R2 |
Rooms
| Level |
Type |
Length |
Width |
Dimensions |
|
Second Level |
4pc Bathroom |
|
|
7'11'' x 5'10'' |
|
Second Level |
Laundry Room |
|
|
11'6'' x 5'1'' |
|
Second Level |
Bedroom |
|
|
11'6'' x 9'3'' |
|
Second Level |
Bedroom |
|
|
14'4'' x 10'1'' |
|
Second Level |
Bedroom |
|
|
13'8'' x 10'1'' |
|
Main Level |
3pc Bathroom |
|
|
9'2'' x 6'5'' |
|
Main Level |
Kitchen |
|
|
18'0'' x 9'6'' |
|
Main Level |
Dining Room |
|
|
19'9'' x 10'2'' |
|
Main Level |
Living Room |
|
|
19'8'' x 15'0'' |
https://www.realtor.ca/real-estate/28134727/249-chapel-street-simcoe





