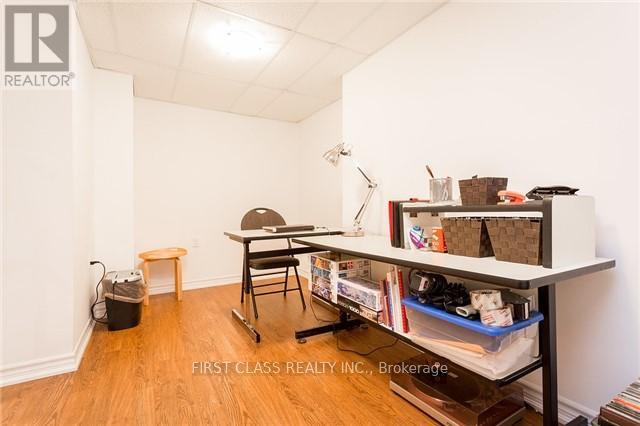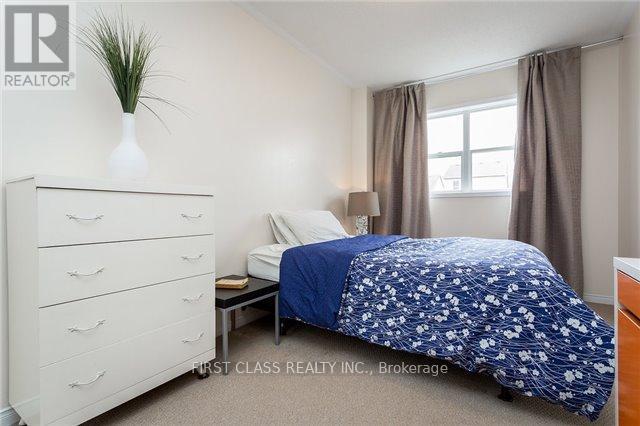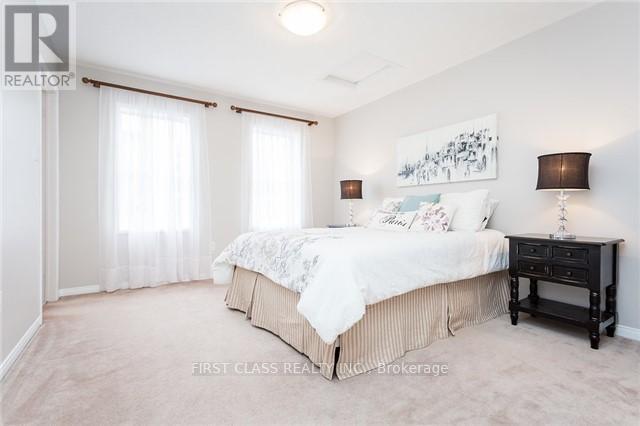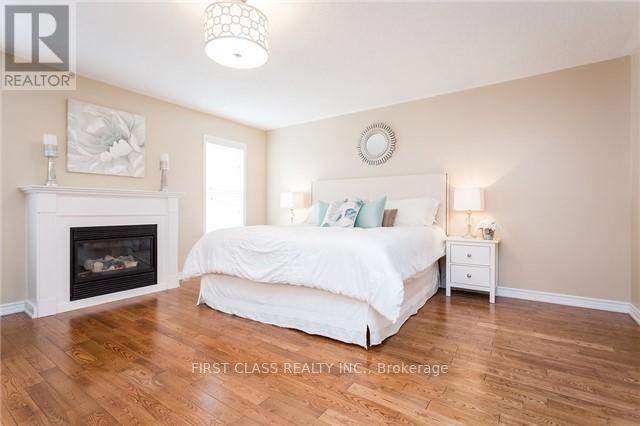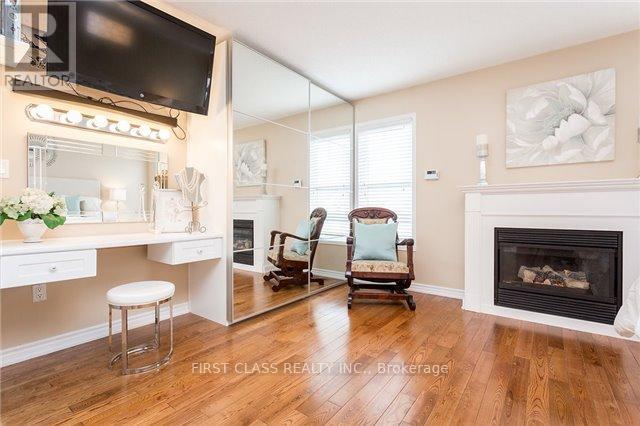4 Bedroom
5 Bathroom
2000 - 2500 sqft
Fireplace
Central Air Conditioning
Forced Air
$4,000 Monthly
Prime location in trendy Oak Park, right in the heart of the Uptown core! This charming three-story Norham semi features four bedrooms, including two master suites, and a welcoming front porch leading into a serene interior. Bright and spacious throughout, it boasts a large kitchen with quartz countertops, stainless steel appliances, a breakfast area, and a central island. The living and dining areas showcase gleaming hardwood floors and coffered ceilings. The third-floor master includes additional built-in closets, and the home also features a unique laundry room. Beautifully landscaped front and backyard. (id:55499)
Property Details
|
MLS® Number
|
W12046784 |
|
Property Type
|
Single Family |
|
Community Name
|
1015 - RO River Oaks |
|
Amenities Near By
|
Public Transit, Schools |
|
Community Features
|
Community Centre |
|
Features
|
Lane |
|
Parking Space Total
|
2 |
Building
|
Bathroom Total
|
5 |
|
Bedrooms Above Ground
|
4 |
|
Bedrooms Total
|
4 |
|
Appliances
|
Oven - Built-in |
|
Basement Development
|
Partially Finished |
|
Basement Type
|
N/a (partially Finished) |
|
Construction Style Attachment
|
Semi-detached |
|
Cooling Type
|
Central Air Conditioning |
|
Exterior Finish
|
Aluminum Siding |
|
Fireplace Present
|
Yes |
|
Flooring Type
|
Laminate, Hardwood, Ceramic, Carpeted |
|
Foundation Type
|
Unknown |
|
Half Bath Total
|
1 |
|
Heating Fuel
|
Natural Gas |
|
Heating Type
|
Forced Air |
|
Stories Total
|
3 |
|
Size Interior
|
2000 - 2500 Sqft |
|
Type
|
House |
|
Utility Water
|
Municipal Water |
Parking
Land
|
Acreage
|
No |
|
Land Amenities
|
Public Transit, Schools |
|
Sewer
|
Sanitary Sewer |
|
Size Depth
|
90 Ft |
|
Size Frontage
|
20 Ft |
|
Size Irregular
|
20 X 90 Ft |
|
Size Total Text
|
20 X 90 Ft|under 1/2 Acre |
Rooms
| Level |
Type |
Length |
Width |
Dimensions |
|
Second Level |
Bedroom 2 |
4.27 m |
3.35 m |
4.27 m x 3.35 m |
|
Second Level |
Bedroom 3 |
3.66 m |
2.62 m |
3.66 m x 2.62 m |
|
Second Level |
Bedroom 4 |
4.01 m |
2.44 m |
4.01 m x 2.44 m |
|
Third Level |
Primary Bedroom |
5.28 m |
4.72 m |
5.28 m x 4.72 m |
|
Basement |
Family Room |
|
|
Measurements not available |
|
Basement |
Den |
|
|
Measurements not available |
|
Main Level |
Dining Room |
3.66 m |
3.05 m |
3.66 m x 3.05 m |
|
Main Level |
Living Room |
4.27 m |
3.66 m |
4.27 m x 3.66 m |
|
Main Level |
Kitchen |
4.67 m |
2.29 m |
4.67 m x 2.29 m |
|
Main Level |
Eating Area |
3.05 m |
2.84 m |
3.05 m x 2.84 m |
Utilities
|
Cable
|
Installed |
|
Sewer
|
Installed |
https://www.realtor.ca/real-estate/28086117/248-georgian-drive-oakville-1015-ro-river-oaks-1015-ro-river-oaks









