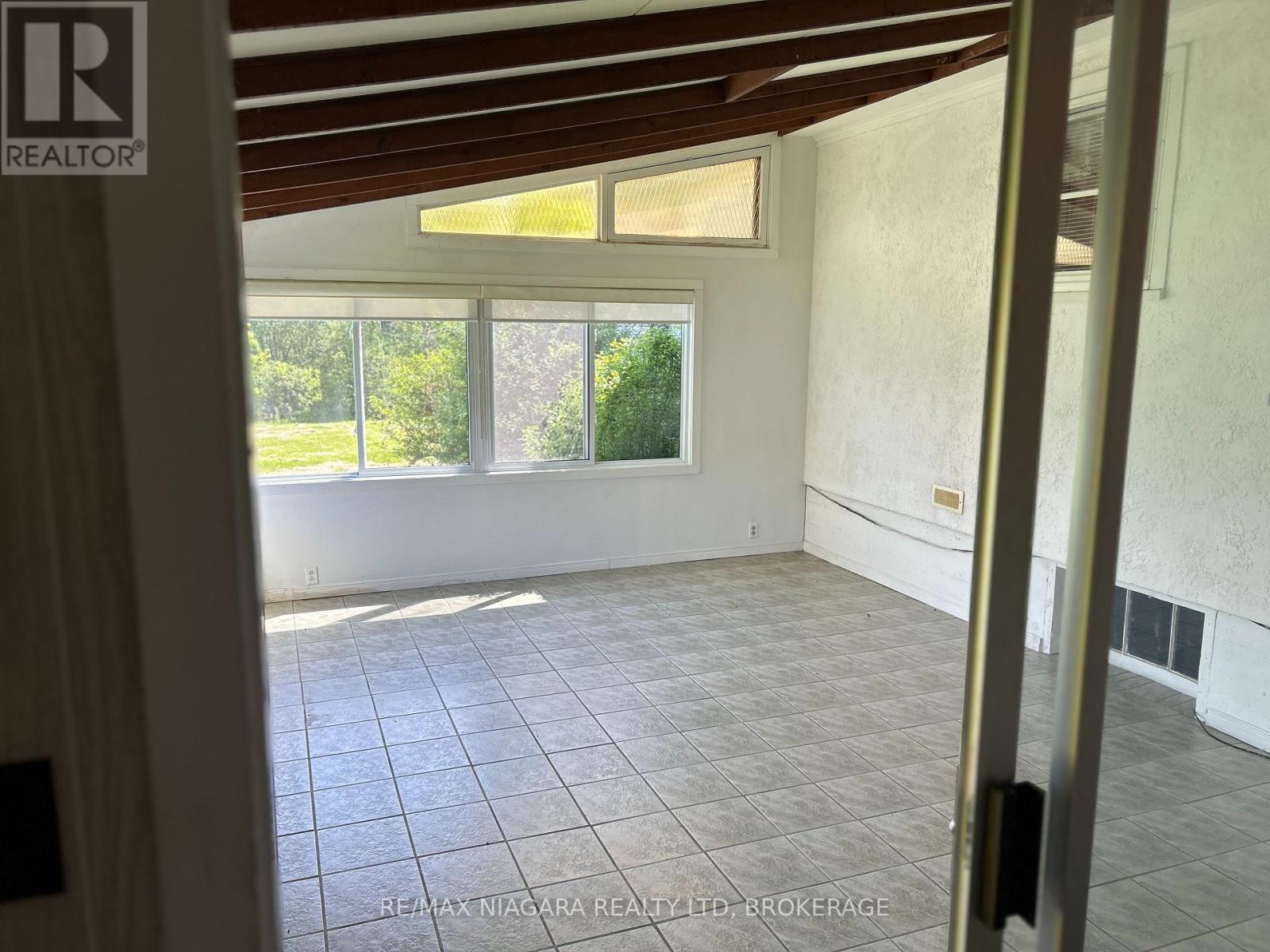2478 East Avenue Fort Erie (Stevensville), Ontario L0S 1S0
2 Bedroom
1 Bathroom
700 - 1100 sqft
Bungalow
Fireplace
Central Air Conditioning
Forced Air
$2,500 Monthly
For rent in the heart of Stevensville, 2478 East ave offers a bright and comfortable 2- bedroom. 1 bath home with new flooring, perfect for small families or professionals. This charming property features a full basement, a covered and enclosed sunroom, and a single car garage. Located in a quiet, family friendly neighbourhood close to schools and amenities, its a great place to call home. Available May 1 (id:55499)
Property Details
| MLS® Number | X12079636 |
| Property Type | Single Family |
| Community Name | 328 - Stevensville |
| Parking Space Total | 5 |
Building
| Bathroom Total | 1 |
| Bedrooms Above Ground | 2 |
| Bedrooms Total | 2 |
| Age | 51 To 99 Years |
| Appliances | Dryer, Stove, Washer, Refrigerator |
| Architectural Style | Bungalow |
| Basement Development | Unfinished |
| Basement Type | Full (unfinished) |
| Construction Style Attachment | Detached |
| Cooling Type | Central Air Conditioning |
| Exterior Finish | Vinyl Siding |
| Fireplace Present | Yes |
| Foundation Type | Poured Concrete |
| Heating Fuel | Natural Gas |
| Heating Type | Forced Air |
| Stories Total | 1 |
| Size Interior | 700 - 1100 Sqft |
| Type | House |
| Utility Water | Municipal Water |
Parking
| Attached Garage | |
| Garage |
Land
| Acreage | No |
| Sewer | Sanitary Sewer |
| Size Depth | 200 Ft |
| Size Frontage | 223 Ft |
| Size Irregular | 223 X 200 Ft |
| Size Total Text | 223 X 200 Ft |
Rooms
| Level | Type | Length | Width | Dimensions |
|---|---|---|---|---|
| Main Level | Kitchen | 3.58 m | 3.45 m | 3.58 m x 3.45 m |
| Main Level | Living Room | 5.87 m | 4.7 m | 5.87 m x 4.7 m |
| Main Level | Bedroom | 3.51 m | 2.87 m | 3.51 m x 2.87 m |
| Main Level | Bedroom 2 | 3.45 m | 2 m | 3.45 m x 2 m |
| Ground Level | Sunroom | 3.96 m | 5.38 m | 3.96 m x 5.38 m |
https://www.realtor.ca/real-estate/28160855/2478-east-avenue-fort-erie-stevensville-328-stevensville
Interested?
Contact us for more information















