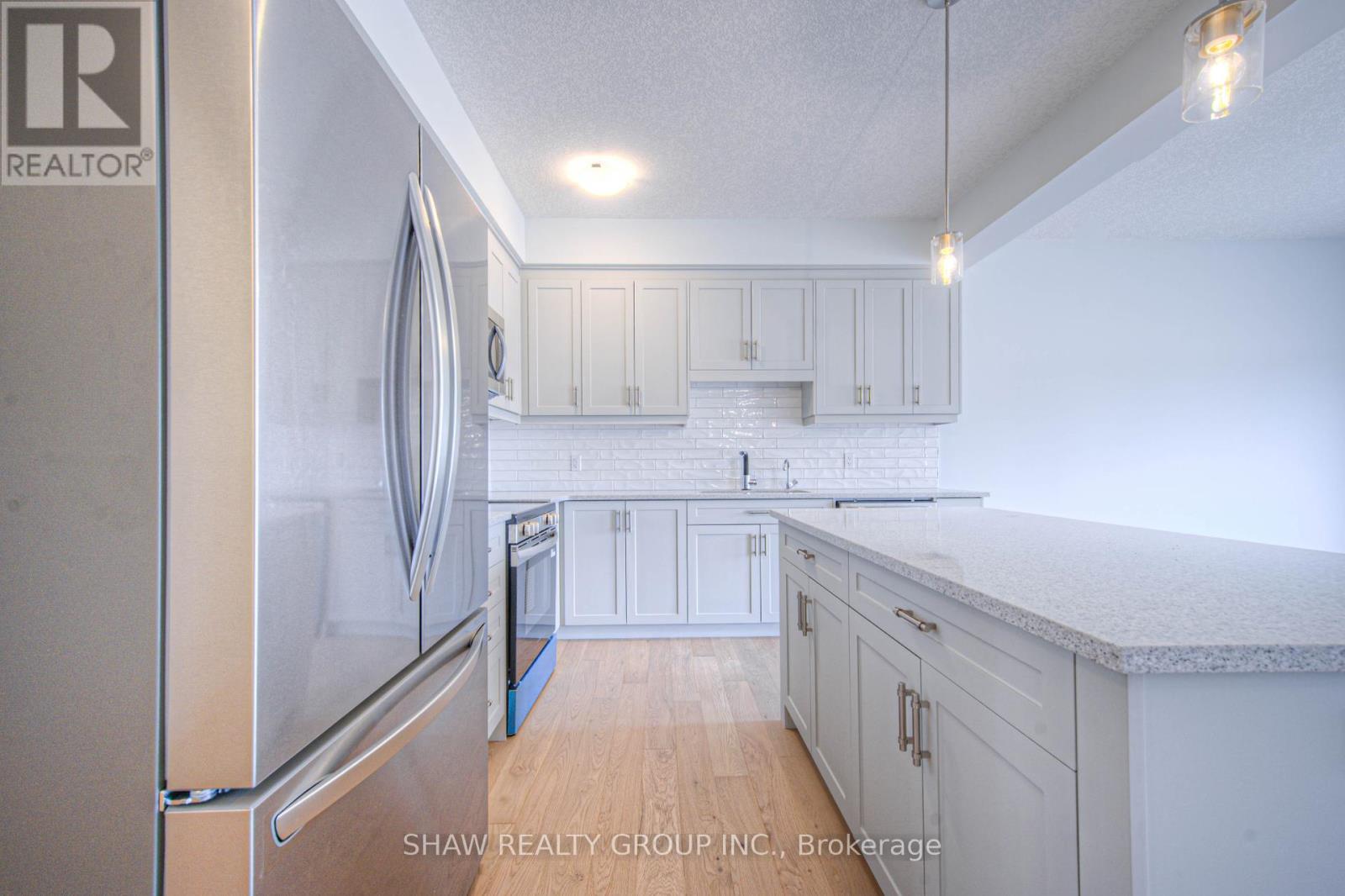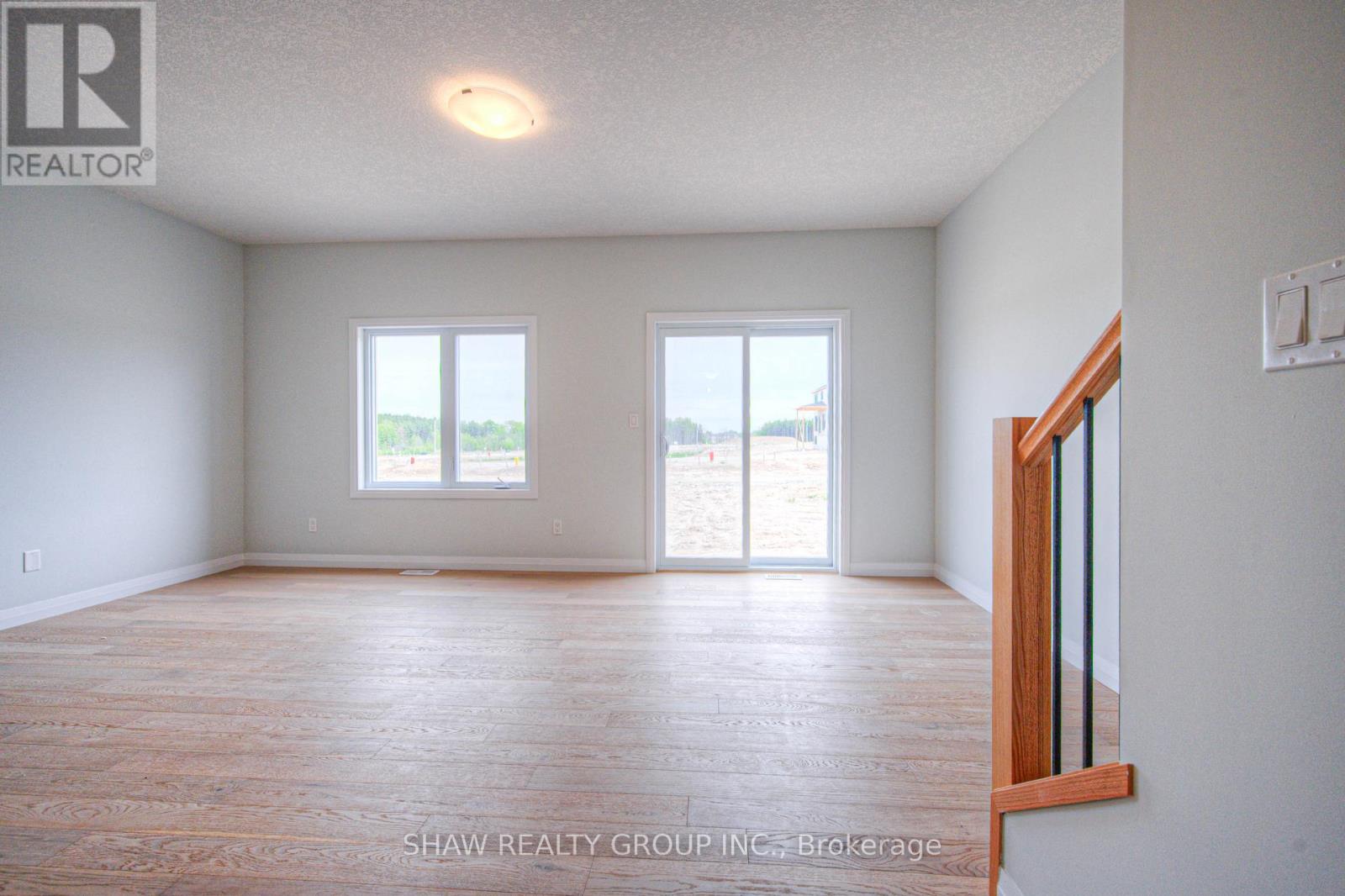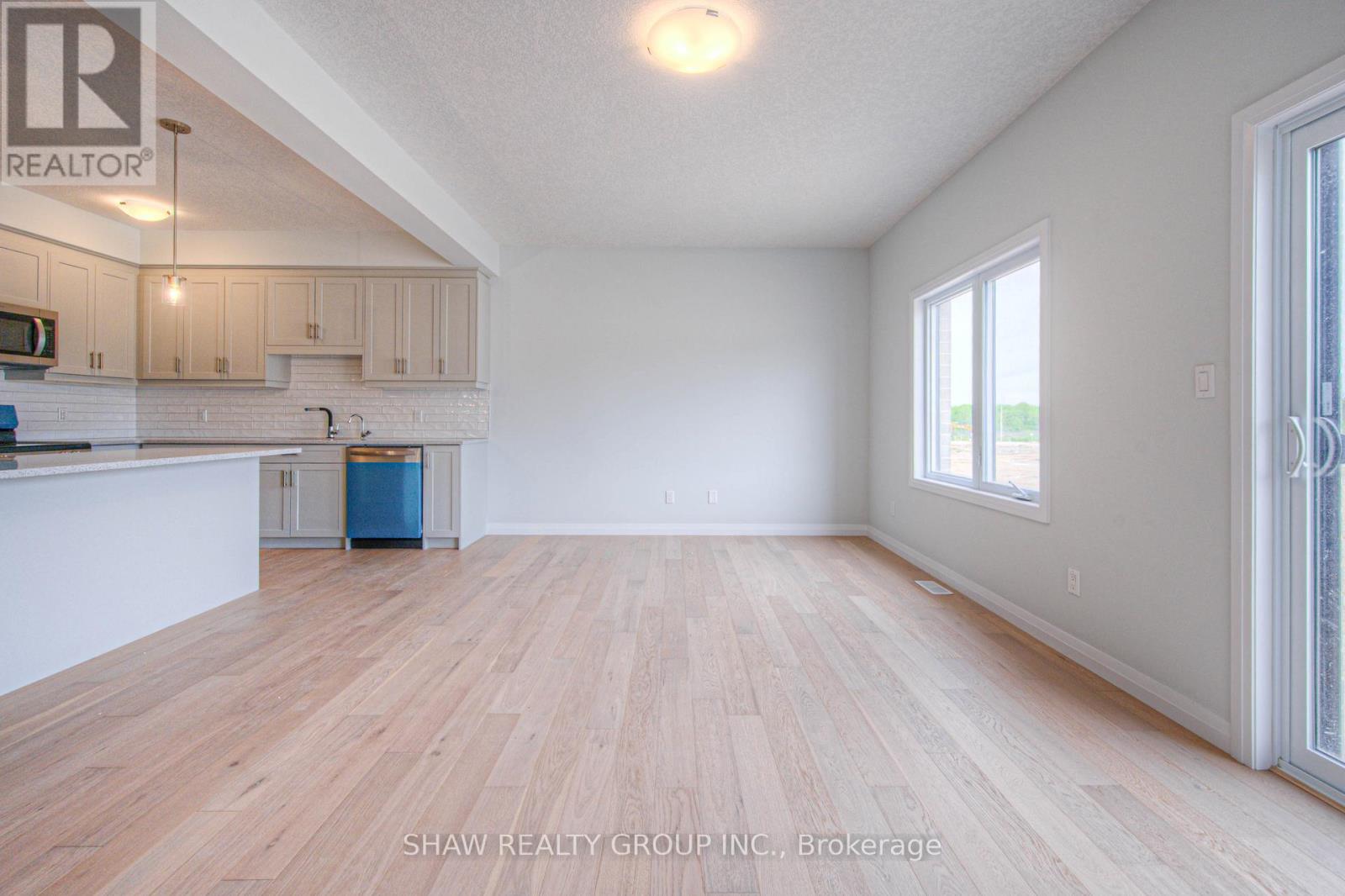3 Bedroom
3 Bathroom
1500 - 2000 sqft
Central Air Conditioning
$2,750 Monthly
Brand New 3 Bed, 3 Bath Freehold Townhouse for Lease in Prime Galt Location Move In Ready!Be the first to live in this stunning, never-before-occupied 3-bedroom, 3-bathroom freehold townhouse, ideally situated in one of Galts most desirable neighborhoods! Offering modern design, spacious living, and top-tier finishes throughout, this home is perfect for families or professionals seeking comfort and convenience.Key Features:3 spacious bedrooms including a primary suite with ensuite and walk-in closet, 3 modern bathrooms with sleek fixtures and finishes. Open-concept main floor perfect for entertaining and family living. Upgraded kitchen with stainless steel appliances and ample cabinetry. Attached garage + private driveway for easy parking. Full-size laundry conveniently located on the upper level. Plenty of natural light and thoughtful layout throughout. Prime Location:Close to top-rated schools, parks, and scenic walking trails. Minutes to restaurants, shopping, and everyday amenities. Easy access to the highway for commuters. Available immediately don't miss your chance to call this beautiful new home yours! ** This is a linked property.** (id:55499)
Property Details
|
MLS® Number
|
X12179280 |
|
Property Type
|
Single Family |
|
Features
|
In Suite Laundry |
|
Parking Space Total
|
3 |
Building
|
Bathroom Total
|
3 |
|
Bedrooms Above Ground
|
3 |
|
Bedrooms Total
|
3 |
|
Appliances
|
Dishwasher, Dryer, Stove, Refrigerator |
|
Basement Development
|
Unfinished |
|
Basement Type
|
N/a (unfinished) |
|
Construction Style Attachment
|
Detached |
|
Cooling Type
|
Central Air Conditioning |
|
Exterior Finish
|
Brick, Wood |
|
Foundation Type
|
Poured Concrete |
|
Half Bath Total
|
1 |
|
Stories Total
|
2 |
|
Size Interior
|
1500 - 2000 Sqft |
|
Type
|
House |
|
Utility Water
|
Municipal Water |
Parking
Land
|
Acreage
|
No |
|
Sewer
|
Sanitary Sewer |
Rooms
| Level |
Type |
Length |
Width |
Dimensions |
|
Second Level |
Bathroom |
3.2 m |
4.55 m |
3.2 m x 4.55 m |
|
Second Level |
Bathroom |
2.26 m |
3.51 m |
2.26 m x 3.51 m |
|
Second Level |
Bedroom |
2.82 m |
3.63 m |
2.82 m x 3.63 m |
|
Second Level |
Bedroom |
2.82 m |
3.66 m |
2.82 m x 3.66 m |
|
Second Level |
Primary Bedroom |
4.42 m |
5.05 m |
4.42 m x 5.05 m |
|
Main Level |
Bathroom |
0.91 m |
2.41 m |
0.91 m x 2.41 m |
|
Main Level |
Kitchen |
4.7 m |
3.51 m |
4.7 m x 3.51 m |
|
Main Level |
Living Room |
5.77 m |
3.51 m |
5.77 m x 3.51 m |
https://www.realtor.ca/real-estate/28379564/246-green-gate-boulevard-cambridge



































