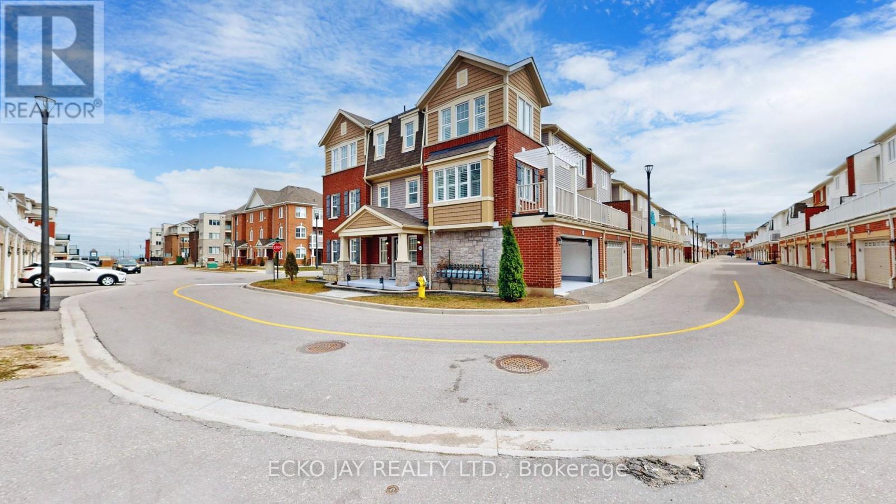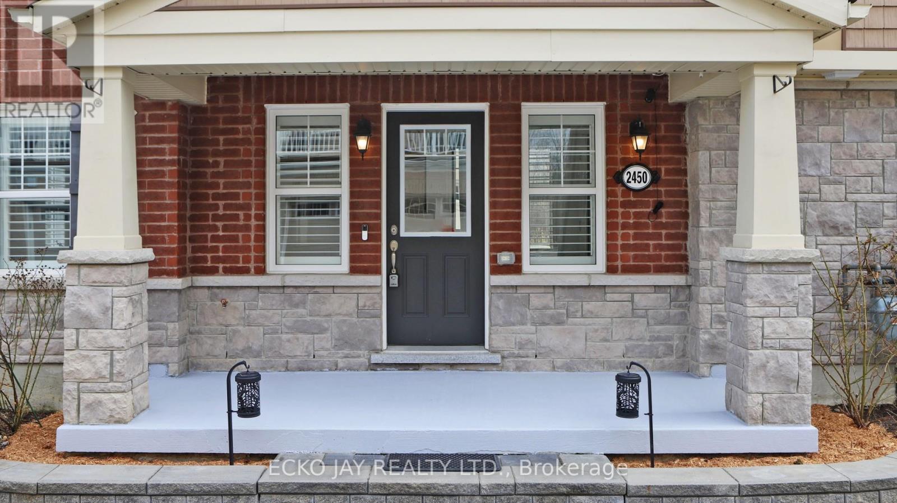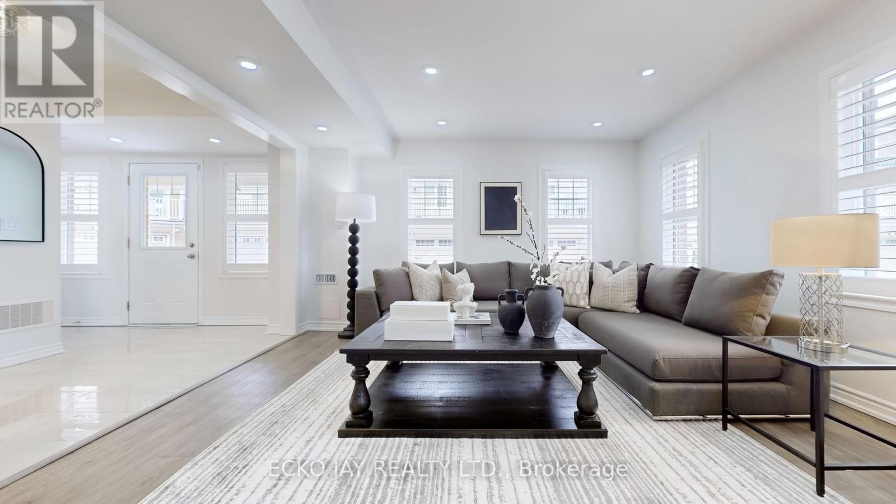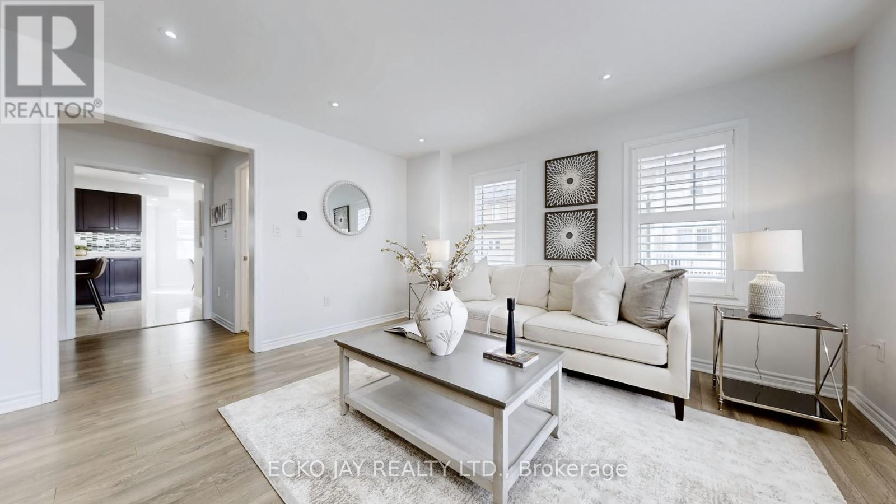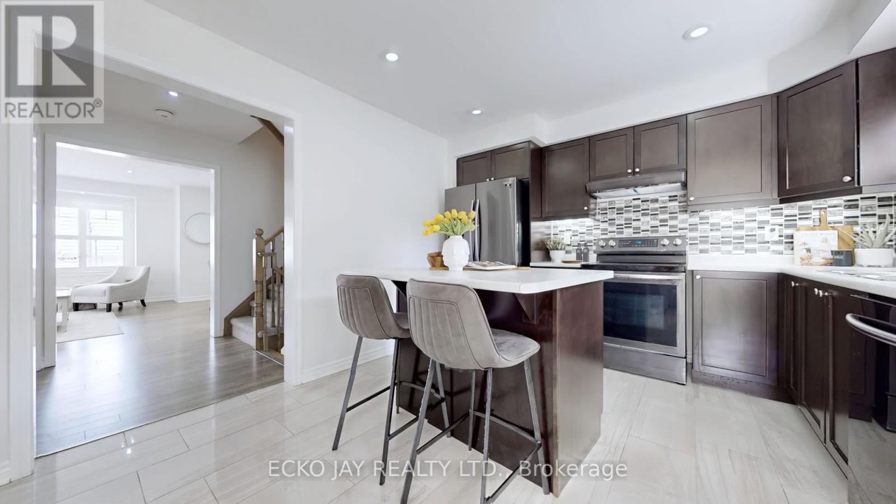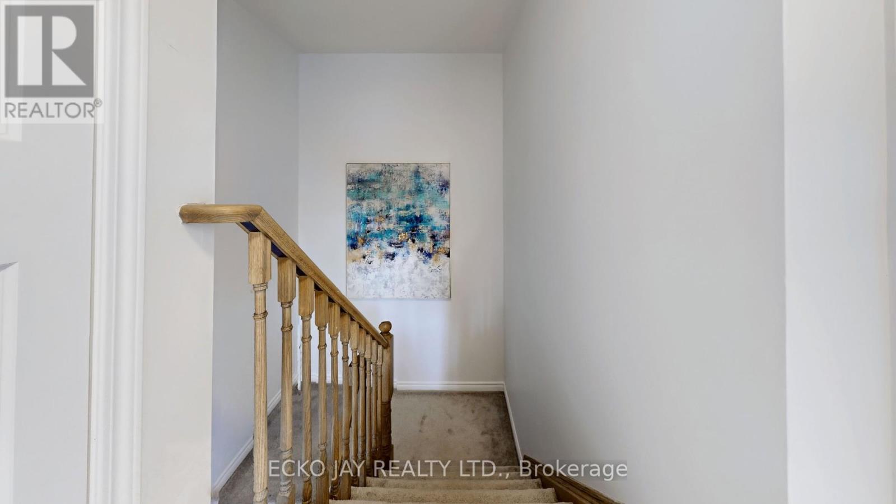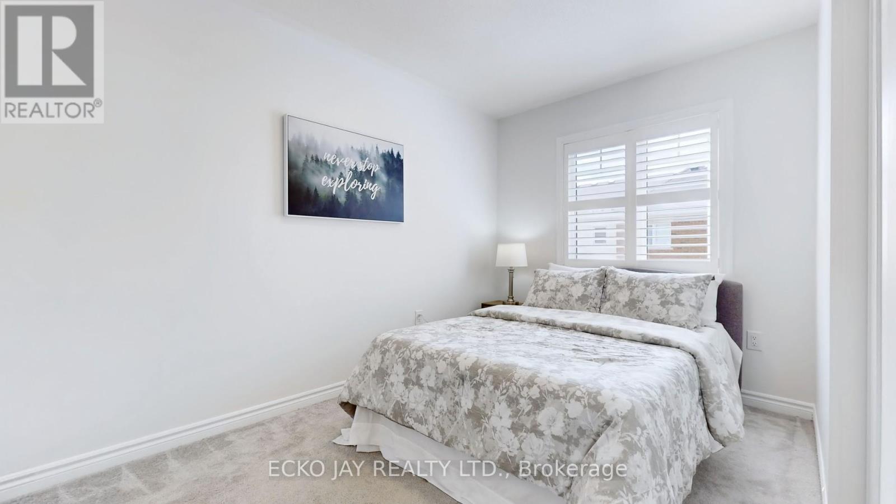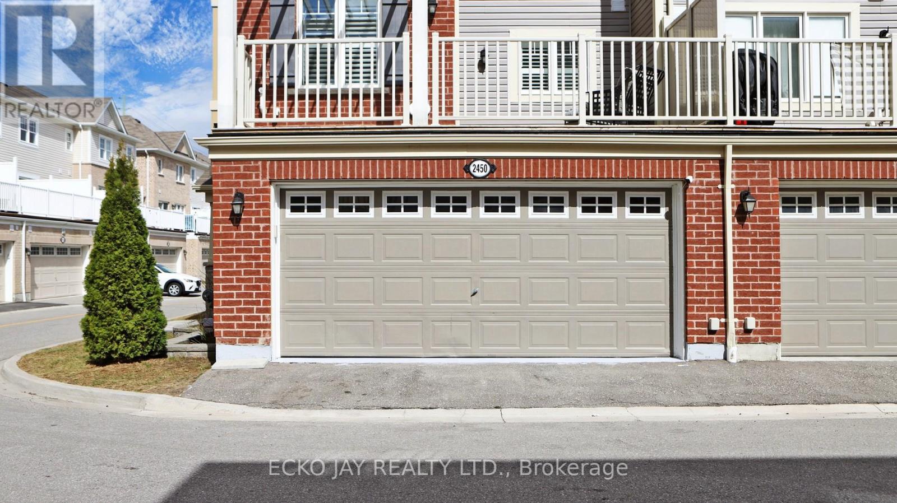2450 Fall Harvest Crescent Pickering, Ontario L1X 0G1
$799,000
Stunning end-unit freehold townhome by Mattamy Homes offering 3+1 bdrms, 3 baths, and approx. 2000 sq. ft of thoughtfully designed living space. Features a bright open-concept layout with large windows, pot lights, and upgraded light fixtures throughout. The modern kitchen includes black stainless steel appliances, backsplash, and ample storage. Enjoy a spacious balcony perfect for entertaining. Finished main-level family room can serve as a home office, gym, or guest suite. Custom closets in all bedrooms. Double-car garage with total parking for 3 cars. Located in a sought-after Seaton community, steps to parks, splash pad, trails, Seaton Rec Centre, and close to Hwy 407/401, GO, shopping, and more. Move-in ready. Just unpack and enjoy! (id:55499)
Open House
This property has open houses!
2:00 pm
Ends at:4:00 pm
2:00 pm
Ends at:4:00 pm
Property Details
| MLS® Number | E12087754 |
| Property Type | Single Family |
| Community Name | Rural Pickering |
| Amenities Near By | Park, Schools |
| Equipment Type | Water Heater |
| Parking Space Total | 3 |
| Rental Equipment Type | Water Heater |
| View Type | View |
Building
| Bathroom Total | 3 |
| Bedrooms Above Ground | 3 |
| Bedrooms Total | 3 |
| Appliances | Garage Door Opener Remote(s), Dishwasher, Dryer, Garage Door Opener, Stove, Washer, Refrigerator |
| Construction Style Attachment | Attached |
| Cooling Type | Central Air Conditioning |
| Exterior Finish | Brick Facing |
| Fire Protection | Smoke Detectors |
| Flooring Type | Vinyl, Laminate, Tile |
| Foundation Type | Concrete |
| Half Bath Total | 1 |
| Heating Fuel | Natural Gas |
| Heating Type | Forced Air |
| Stories Total | 3 |
| Size Interior | 1500 - 2000 Sqft |
| Type | Row / Townhouse |
| Utility Water | Municipal Water |
Parking
| Garage |
Land
| Acreage | No |
| Land Amenities | Park, Schools |
| Sewer | Sanitary Sewer |
| Size Depth | 60 Ft ,8 In |
| Size Frontage | 27 Ft ,2 In |
| Size Irregular | 27.2 X 60.7 Ft |
| Size Total Text | 27.2 X 60.7 Ft |
Rooms
| Level | Type | Length | Width | Dimensions |
|---|---|---|---|---|
| Second Level | Living Room | 6.04 m | 3.58 m | 6.04 m x 3.58 m |
| Second Level | Dining Room | 6.04 m | 3.58 m | 6.04 m x 3.58 m |
| Second Level | Kitchen | 4.03 m | 3.47 m | 4.03 m x 3.47 m |
| Second Level | Eating Area | 3.17 m | 3.65 m | 3.17 m x 3.65 m |
| Second Level | Laundry Room | 2.5 m | 1.73 m | 2.5 m x 1.73 m |
| Third Level | Primary Bedroom | 4.42 m | 3.76 m | 4.42 m x 3.76 m |
| Third Level | Bedroom 2 | 2.72 m | 3.76 m | 2.72 m x 3.76 m |
| Third Level | Bedroom 3 | 2.44 m | 3.53 m | 2.44 m x 3.53 m |
| Main Level | Family Room | 6.04 m | 4.21 m | 6.04 m x 4.21 m |
Utilities
| Sewer | Installed |
https://www.realtor.ca/real-estate/28179359/2450-fall-harvest-crescent-pickering-rural-pickering
Interested?
Contact us for more information



