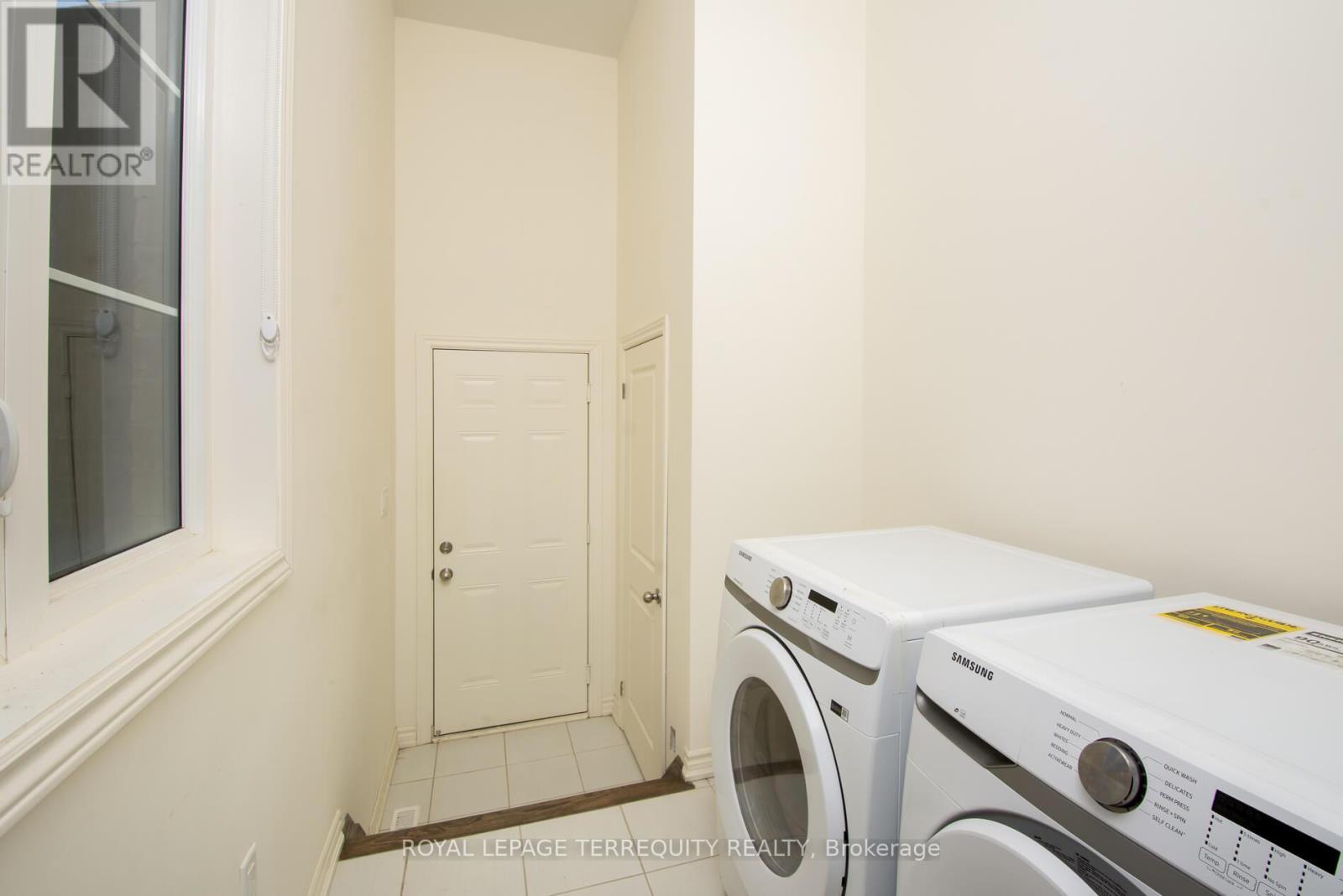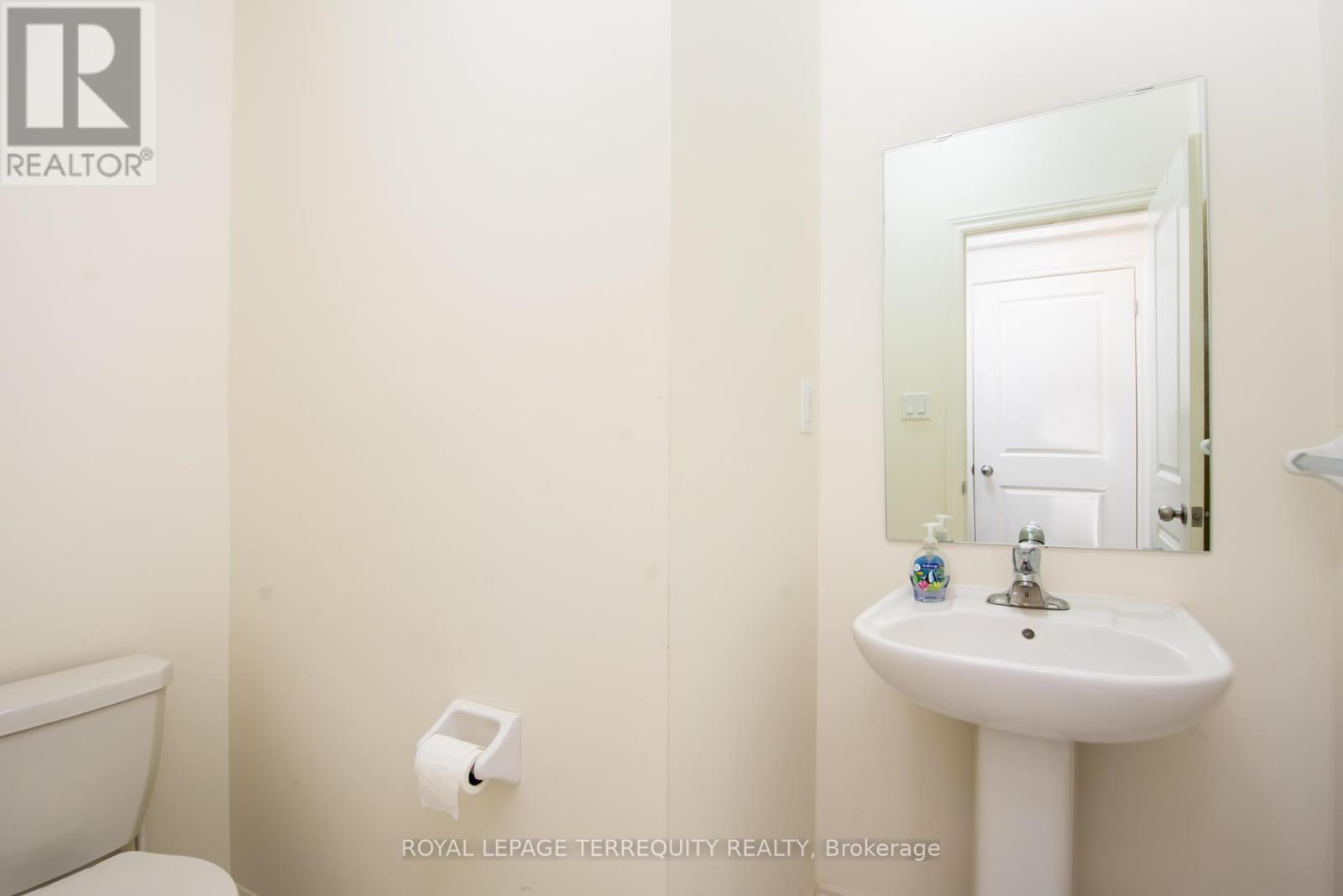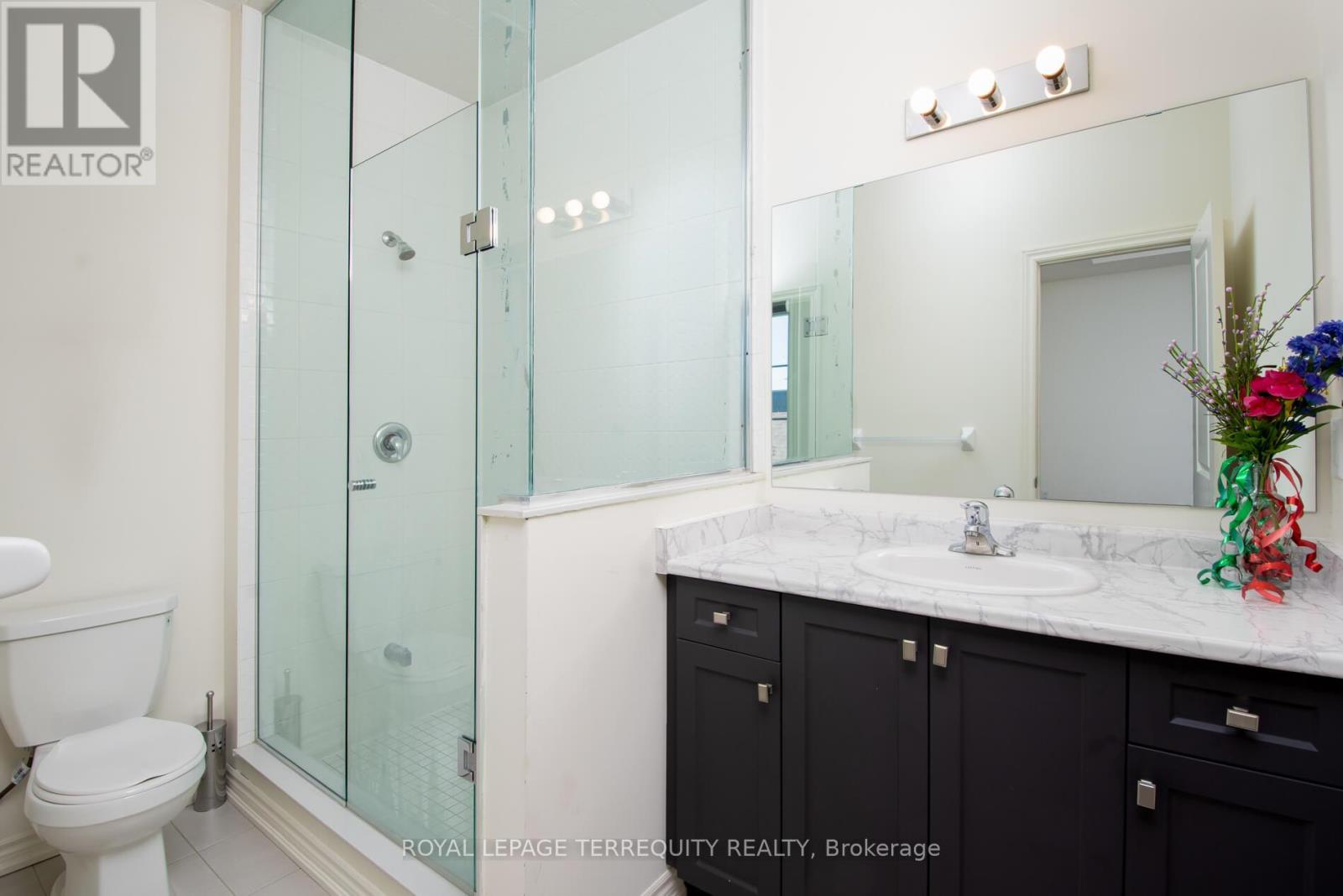3 Bedroom
3 Bathroom
1500 - 2000 sqft
Fireplace
Central Air Conditioning, Ventilation System
Forced Air
$2,900 Monthly
Stunning 2-Year-Old Modern Townhome in Prime Location! Single Car Garage and space for 2 small cars parked end to end on the driveway. This beautifully designed 3-bedroom, 2.5-bathroom townhome offers a perfect blend of style and functionality. Featuring hardwood floors, a spacious kitchen island for meal prep and an electric fireplace, this home is perfect for both everyday living and entertaining. Many large front windows provide ample natural light, creating a bright and inviting atmosphere. The main floor includes a convenient powder room, while the rear garage entry offers direct access to the home. A dedicated laundry room with windows, is located on the main level for your convenience. The unfinished basement is your blank canvas for a bedroom, rec room or storage. Located in a highly sought-after neighborhood with top rated schools, this home is steps from public transit and just one minute from Highway 412. Farmboy, Costco, Home Depot, and Thermea Spa are all just around the corner. (id:55499)
Property Details
|
MLS® Number
|
E12017713 |
|
Property Type
|
Single Family |
|
Community Name
|
Rural Whitby |
|
Amenities Near By
|
Park, Schools, Public Transit |
|
Community Features
|
School Bus |
|
Features
|
Irregular Lot Size, Flat Site |
|
Parking Space Total
|
3 |
Building
|
Bathroom Total
|
3 |
|
Bedrooms Above Ground
|
3 |
|
Bedrooms Total
|
3 |
|
Age
|
0 To 5 Years |
|
Amenities
|
Fireplace(s) |
|
Appliances
|
Garage Door Opener Remote(s), Water Heater - Tankless, Dishwasher, Dryer, Hood Fan, Stove, Water Heater, Washer, Refrigerator |
|
Basement Development
|
Unfinished |
|
Basement Type
|
N/a (unfinished) |
|
Construction Style Attachment
|
Attached |
|
Cooling Type
|
Central Air Conditioning, Ventilation System |
|
Exterior Finish
|
Brick, Stone |
|
Fireplace Present
|
Yes |
|
Flooring Type
|
Tile, Hardwood, Carpeted |
|
Foundation Type
|
Concrete |
|
Half Bath Total
|
1 |
|
Heating Fuel
|
Natural Gas |
|
Heating Type
|
Forced Air |
|
Stories Total
|
2 |
|
Size Interior
|
1500 - 2000 Sqft |
|
Type
|
Row / Townhouse |
|
Utility Water
|
Municipal Water |
Parking
Land
|
Acreage
|
No |
|
Land Amenities
|
Park, Schools, Public Transit |
|
Sewer
|
Sanitary Sewer |
|
Size Depth
|
94 Ft |
|
Size Frontage
|
22 Ft |
|
Size Irregular
|
22 X 94 Ft |
|
Size Total Text
|
22 X 94 Ft|under 1/2 Acre |
Rooms
| Level |
Type |
Length |
Width |
Dimensions |
|
Second Level |
Primary Bedroom |
4.27 m |
3.4 m |
4.27 m x 3.4 m |
|
Second Level |
Bedroom |
3.05 m |
2.74 m |
3.05 m x 2.74 m |
|
Second Level |
Bedroom |
3.05 m |
2.9 m |
3.05 m x 2.9 m |
|
Basement |
Recreational, Games Room |
124 m |
288 m |
124 m x 288 m |
|
Main Level |
Laundry Room |
5.03 m |
1.52 m |
5.03 m x 1.52 m |
|
Main Level |
Dining Room |
3.76 m |
3.55 m |
3.76 m x 3.55 m |
|
Main Level |
Kitchen |
2.44 m |
3.52 m |
2.44 m x 3.52 m |
|
Main Level |
Living Room |
3.76 m |
5.23 m |
3.76 m x 5.23 m |
Utilities
|
Cable
|
Available |
|
Sewer
|
Installed |
https://www.realtor.ca/real-estate/28020487/245-coronation-road-whitby-rural-whitby


























