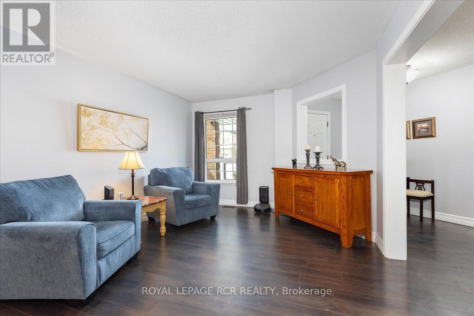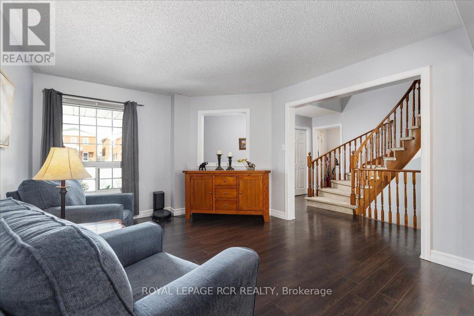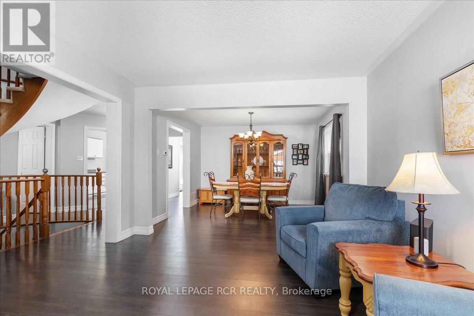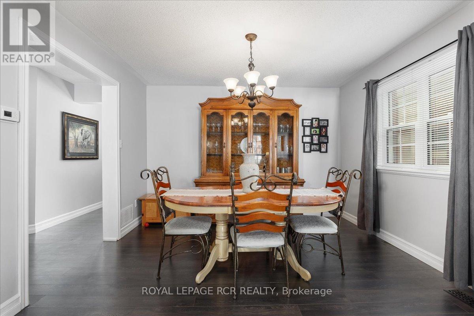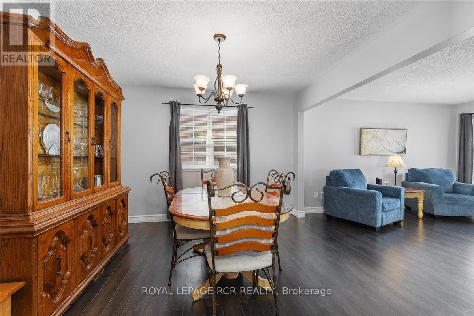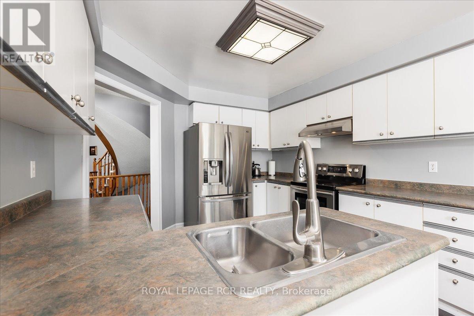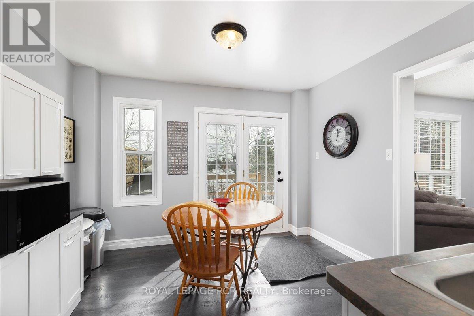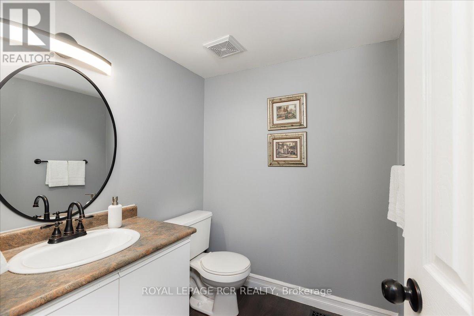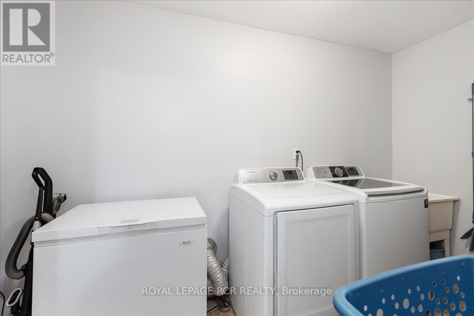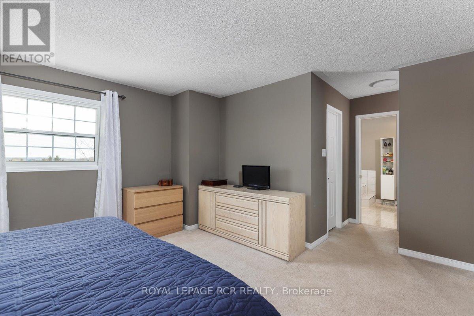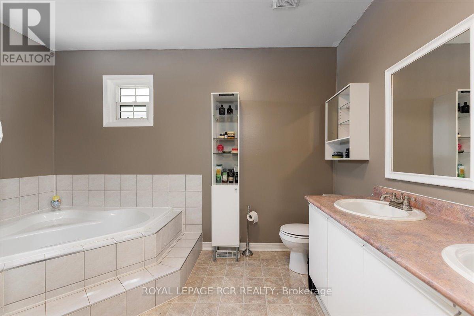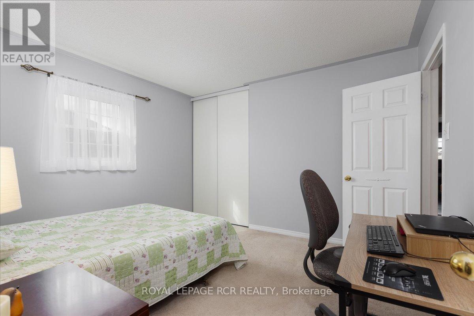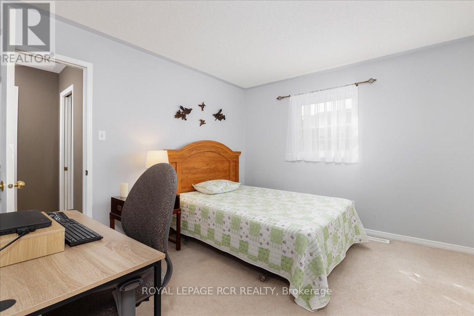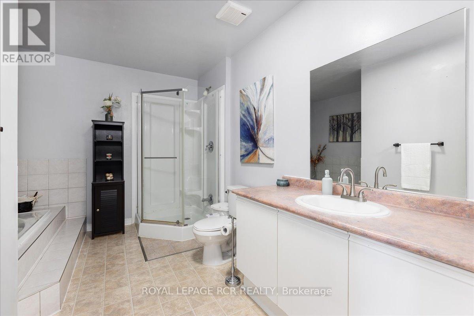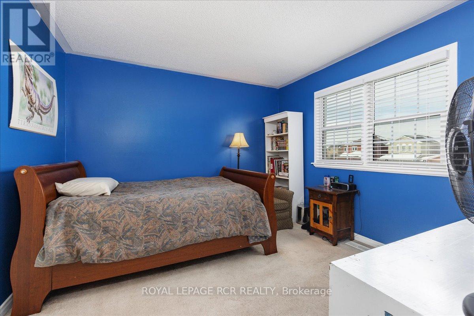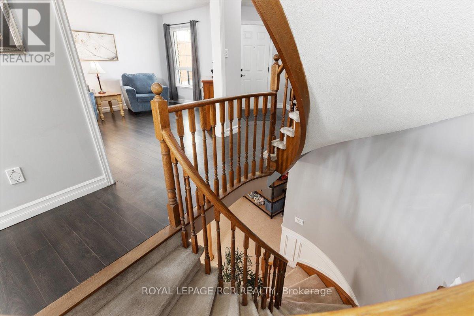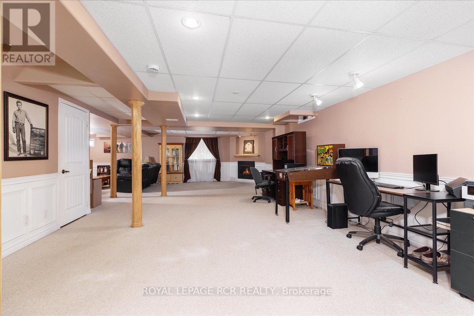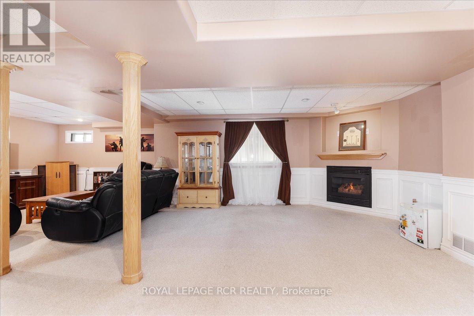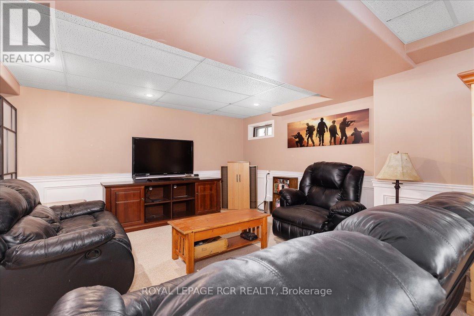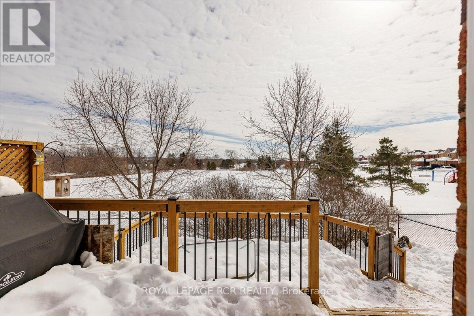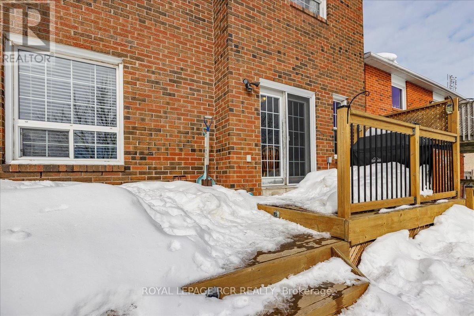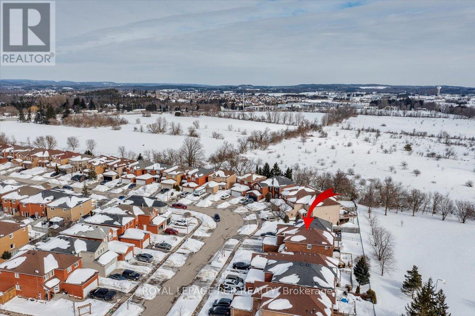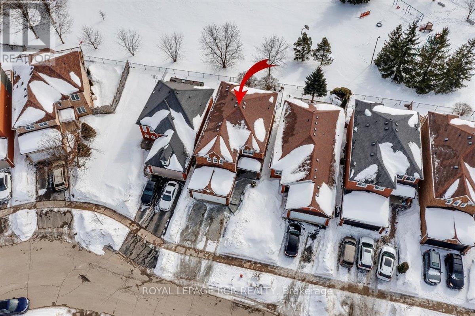4 Bedroom
3 Bathroom
2500 - 3000 sqft
Fireplace
Central Air Conditioning
Forced Air
$929,000
Welcome to 244 Howard Crescent, an all-brick home featuring 4 bedrooms and 3 bathrooms, nestled in one of Orangeville's most sought-after family neighborhoods. Enjoy the tranquility of backing onto a park with no rear neighbors, providing a peaceful retreat right at your doorstep. Just a short stroll to Island Lake Primary School and the hospital, and only a minute away from Highways #9 and #10, this location is a commuter's dream. Step inside to discover a spacious main floor, complete with a welcoming family room that boasts a cozy gas fireplace, perfect for relaxing evenings. The large eat-in kitchen offers a delightful walkout to the deck, ideal for outdoor entertaining. Upstairs, you'll find generously sized bedrooms, including a primary suite with a 4-piece ensuite. The expansive finished recreation room is perfect for family gatherings and entertainment. Plus, the convenience of a double car garage adds to the home's appeal. Don't miss the opportunity to make this gem your own! (id:55499)
Property Details
|
MLS® Number
|
W11999190 |
|
Property Type
|
Single Family |
|
Community Name
|
Orangeville |
|
Parking Space Total
|
4 |
Building
|
Bathroom Total
|
3 |
|
Bedrooms Above Ground
|
4 |
|
Bedrooms Total
|
4 |
|
Appliances
|
Central Vacuum, Dishwasher, Dryer, Stove, Washer, Water Softener, Window Coverings, Refrigerator |
|
Basement Development
|
Finished |
|
Basement Type
|
N/a (finished) |
|
Construction Style Attachment
|
Detached |
|
Cooling Type
|
Central Air Conditioning |
|
Exterior Finish
|
Brick |
|
Fireplace Present
|
Yes |
|
Flooring Type
|
Laminate, Carpeted |
|
Foundation Type
|
Poured Concrete |
|
Half Bath Total
|
1 |
|
Heating Fuel
|
Natural Gas |
|
Heating Type
|
Forced Air |
|
Stories Total
|
2 |
|
Size Interior
|
2500 - 3000 Sqft |
|
Type
|
House |
|
Utility Water
|
Municipal Water |
Parking
Land
|
Acreage
|
No |
|
Sewer
|
Sanitary Sewer |
|
Size Depth
|
109 Ft ,10 In |
|
Size Frontage
|
35 Ft ,1 In |
|
Size Irregular
|
35.1 X 109.9 Ft |
|
Size Total Text
|
35.1 X 109.9 Ft |
|
Zoning Description
|
R2 |
Rooms
| Level |
Type |
Length |
Width |
Dimensions |
|
Basement |
Recreational, Games Room |
11.32 m |
8.72 m |
11.32 m x 8.72 m |
|
Main Level |
Dining Room |
3.59 m |
3.43 m |
3.59 m x 3.43 m |
|
Main Level |
Living Room |
4.03 m |
3.58 m |
4.03 m x 3.58 m |
|
Main Level |
Family Room |
4.87 m |
3.31 m |
4.87 m x 3.31 m |
|
Main Level |
Kitchen |
5.67 m |
3.36 m |
5.67 m x 3.36 m |
|
Upper Level |
Bedroom 4 |
3.61 m |
3.44 m |
3.61 m x 3.44 m |
|
Upper Level |
Bedroom 3 |
3.6 m |
3.42 m |
3.6 m x 3.42 m |
|
Upper Level |
Bedroom 2 |
3.59 m |
3.21 m |
3.59 m x 3.21 m |
|
Upper Level |
Primary Bedroom |
4.82 m |
4.82 m |
4.82 m x 4.82 m |
https://www.realtor.ca/real-estate/27977568/244-howard-crescent-orangeville-orangeville







