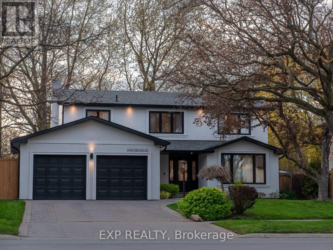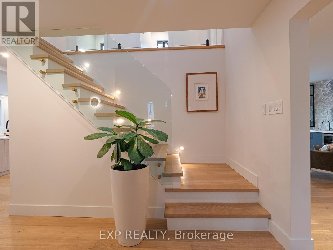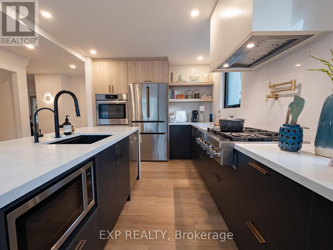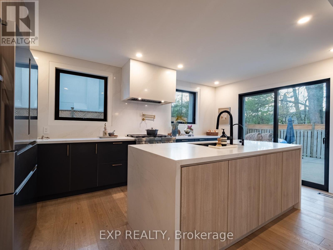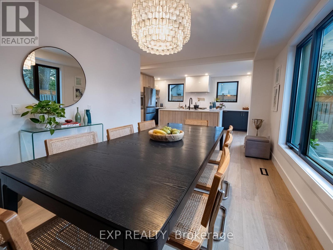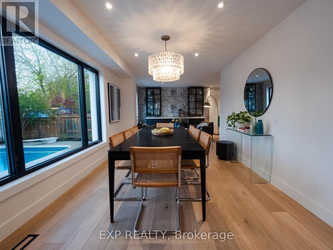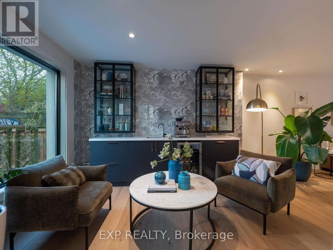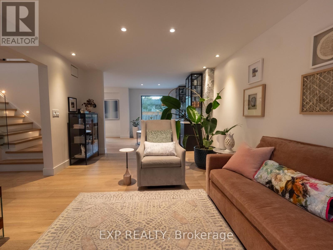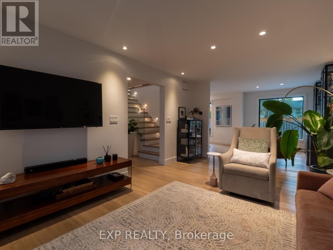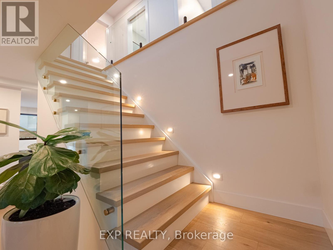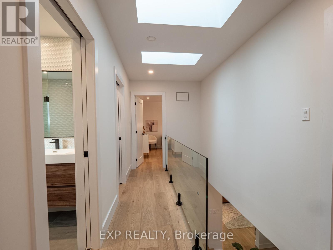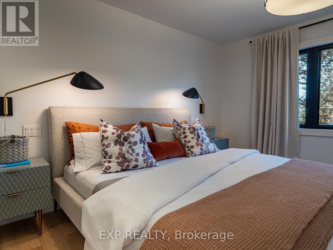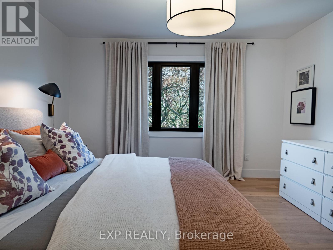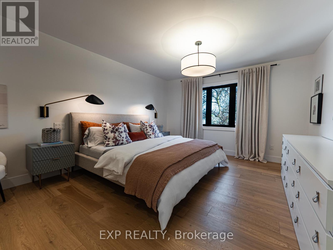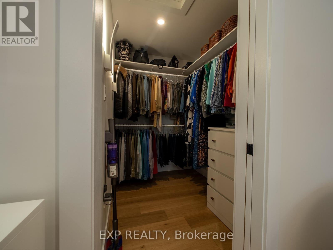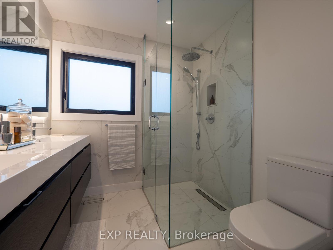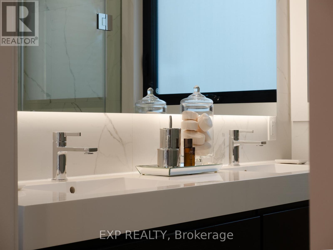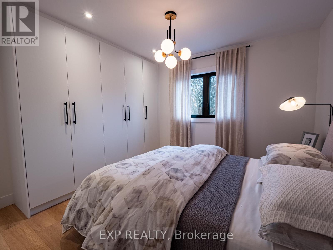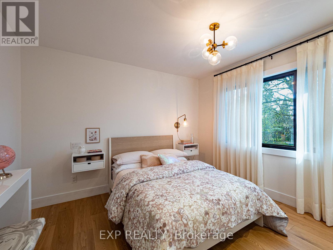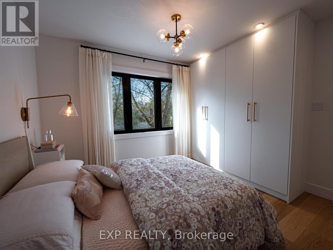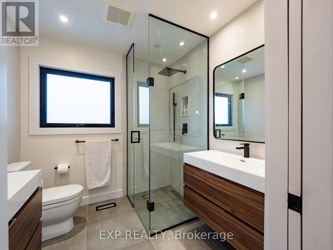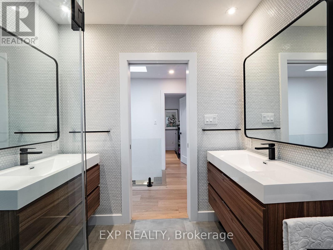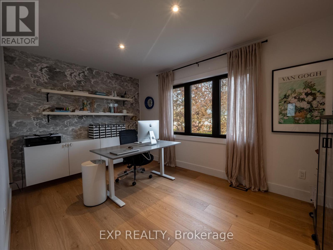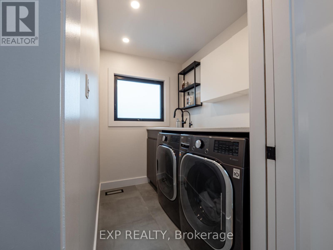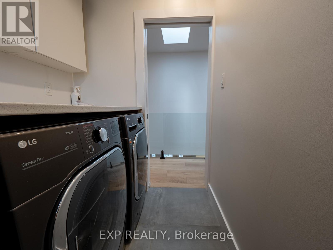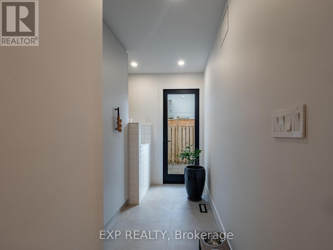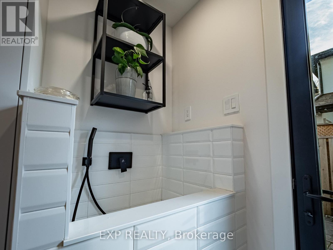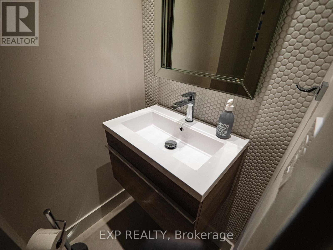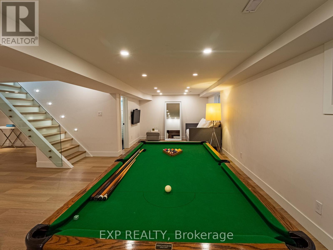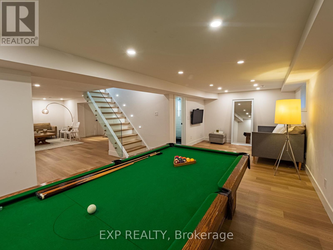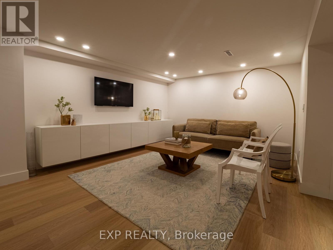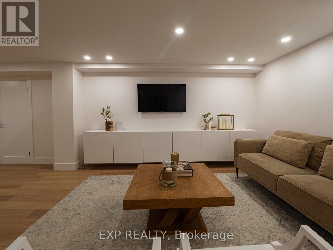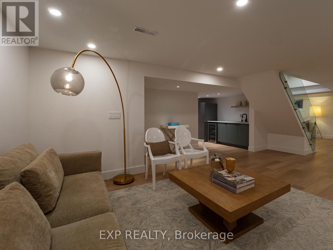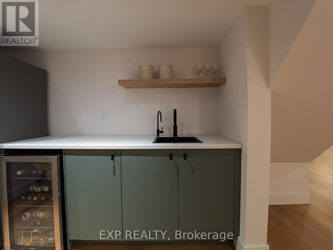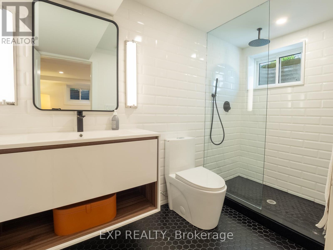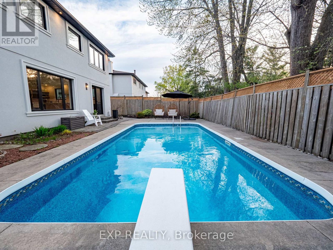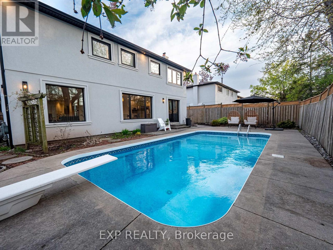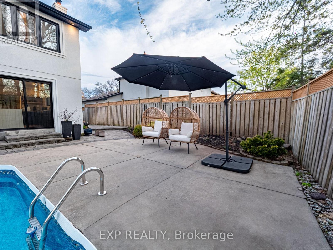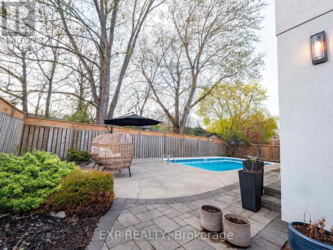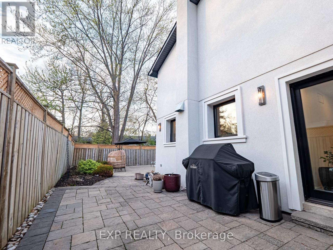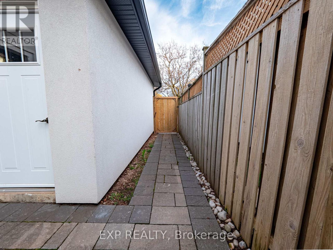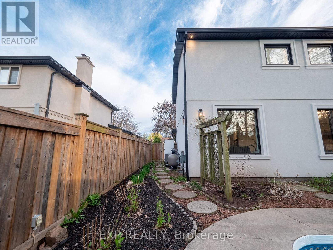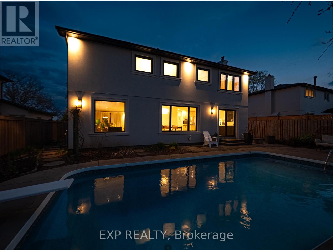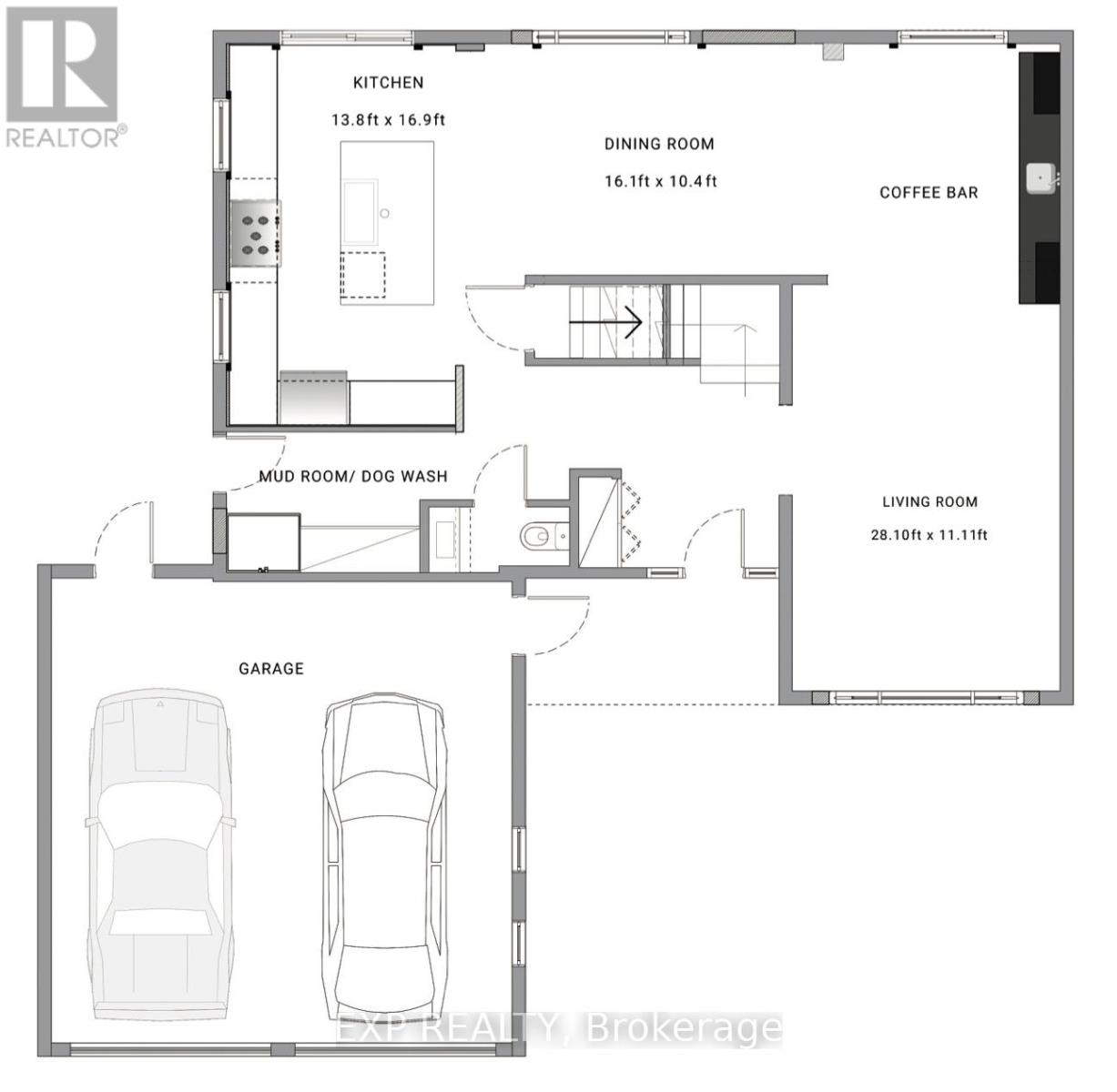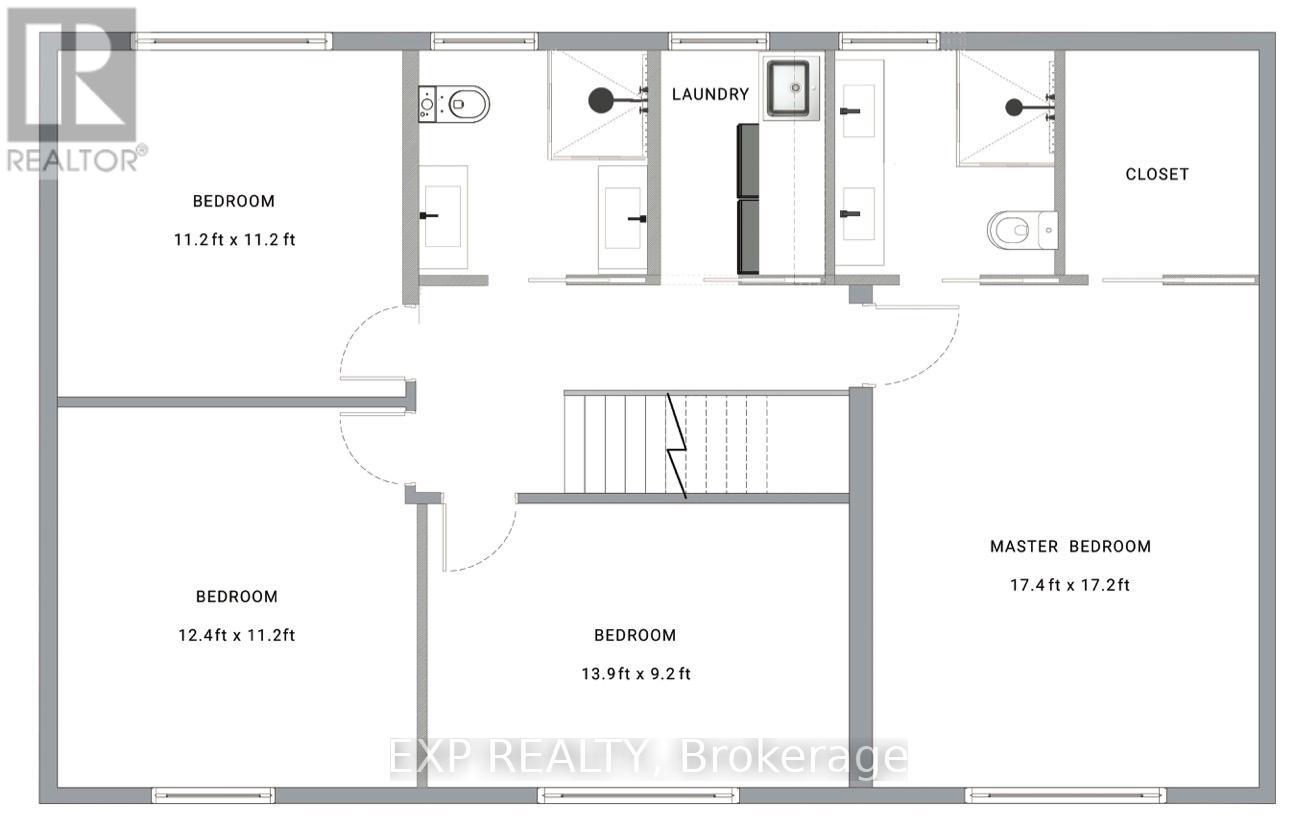4 Bedroom
4 Bathroom
2000 - 2500 sqft
Fireplace
Inground Pool
Central Air Conditioning
Forced Air
$2,250,000
Modern Luxury by the Lake | Designers Home in Oakville's Most Coveted Pocket Experience refined living in this fully renovated 4-bedroom, 4-bath with over 3000 sqft of living space, designer home, nestled in a quiet, family-friendly enclave just steps from the lake, top-ranked schools, and scenic wooded trails. Offering a perfect balance of elevated style and everyday functionality, this residence embodies the best of Oakville's coveted lakeside lifestyle in one of its safest, most sought-after neighborhoods. The main floor impresses with wide-plank oak hardwood, curated lighting from Crate & Barrel and West Elm, and elegant glass stair enclosures with brass hardware. A marble-topped coffee bar with custom glass cabinetry elevates your daily routine, while the open-concept kitchen and living space offer seamless flow for entertaining and family life. Thoughtful touches like a built-in dog wash station and upgraded insulation add comfort and practicality. Upstairs, the primary suite is a serene escape featuring a walk-in closet and spa-like ensuite with premium fixtures by Elte and Gingers. Each bedroom includes custom closets and drapery. A second-floor laundry room with a new washer and dryer adds convenience, while skylights above the staircase bathe the upper level in natural light. Triple-glazed windows and an Ecobee system ensure year-round comfort and efficiency. A full-home alkaline water filtration system enhances everyday wellness. The finished basement offers flexible, apartment-style living with a family room, kitchenette, gym, and a recreation area complete with pool table ideal for guests, teens, or a home office. Outside, enjoy a landscaped backyard with a heated pool for resort-style living. A generous 2-car garage offers ample storage. Finished with a new roof, extra-insulated stucco exterior, and Ring smart security, this turn-key home is a rare blend of thoughtful design, comfort, and lakeside luxury. (id:55499)
Property Details
|
MLS® Number
|
W12197321 |
|
Property Type
|
Single Family |
|
Community Name
|
1020 - WO West |
|
Parking Space Total
|
4 |
|
Pool Type
|
Inground Pool |
Building
|
Bathroom Total
|
4 |
|
Bedrooms Above Ground
|
4 |
|
Bedrooms Total
|
4 |
|
Age
|
31 To 50 Years |
|
Appliances
|
Dryer, Washer, Window Coverings |
|
Basement Development
|
Finished |
|
Basement Type
|
Full (finished) |
|
Construction Style Attachment
|
Detached |
|
Cooling Type
|
Central Air Conditioning |
|
Exterior Finish
|
Stucco |
|
Fireplace Present
|
Yes |
|
Fireplace Total
|
1 |
|
Foundation Type
|
Poured Concrete |
|
Half Bath Total
|
1 |
|
Heating Fuel
|
Natural Gas |
|
Heating Type
|
Forced Air |
|
Stories Total
|
2 |
|
Size Interior
|
2000 - 2500 Sqft |
|
Type
|
House |
|
Utility Water
|
Municipal Water |
Parking
Land
|
Acreage
|
No |
|
Sewer
|
Sanitary Sewer |
|
Size Depth
|
125 Ft |
|
Size Frontage
|
60 Ft ,6 In |
|
Size Irregular
|
60.5 X 125 Ft |
|
Size Total Text
|
60.5 X 125 Ft |
Rooms
| Level |
Type |
Length |
Width |
Dimensions |
|
Second Level |
Office |
4.2 m |
2.7 m |
4.2 m x 2.7 m |
|
Second Level |
Primary Bedroom |
3.8 m |
4.8 m |
3.8 m x 4.8 m |
|
Second Level |
Bedroom 2 |
4.2 m |
2.7 m |
4.2 m x 2.7 m |
|
Second Level |
Bedroom 3 |
3.7 m |
3.3 m |
3.7 m x 3.3 m |
|
Second Level |
Bedroom 4 |
3.3 m |
3.3 m |
3.3 m x 3.3 m |
|
Basement |
Recreational, Games Room |
8.3 m |
3.3 m |
8.3 m x 3.3 m |
|
Main Level |
Living Room |
8.8 m |
3.6 m |
8.8 m x 3.6 m |
|
Main Level |
Dining Room |
4.8 m |
3.1 m |
4.8 m x 3.1 m |
|
Main Level |
Kitchen |
4.2 m |
5.1 m |
4.2 m x 5.1 m |
|
Main Level |
Family Room |
7.9 m |
4.9 m |
7.9 m x 4.9 m |
https://www.realtor.ca/real-estate/28419145/2433-trevor-drive-oakville-wo-west-1020-wo-west

