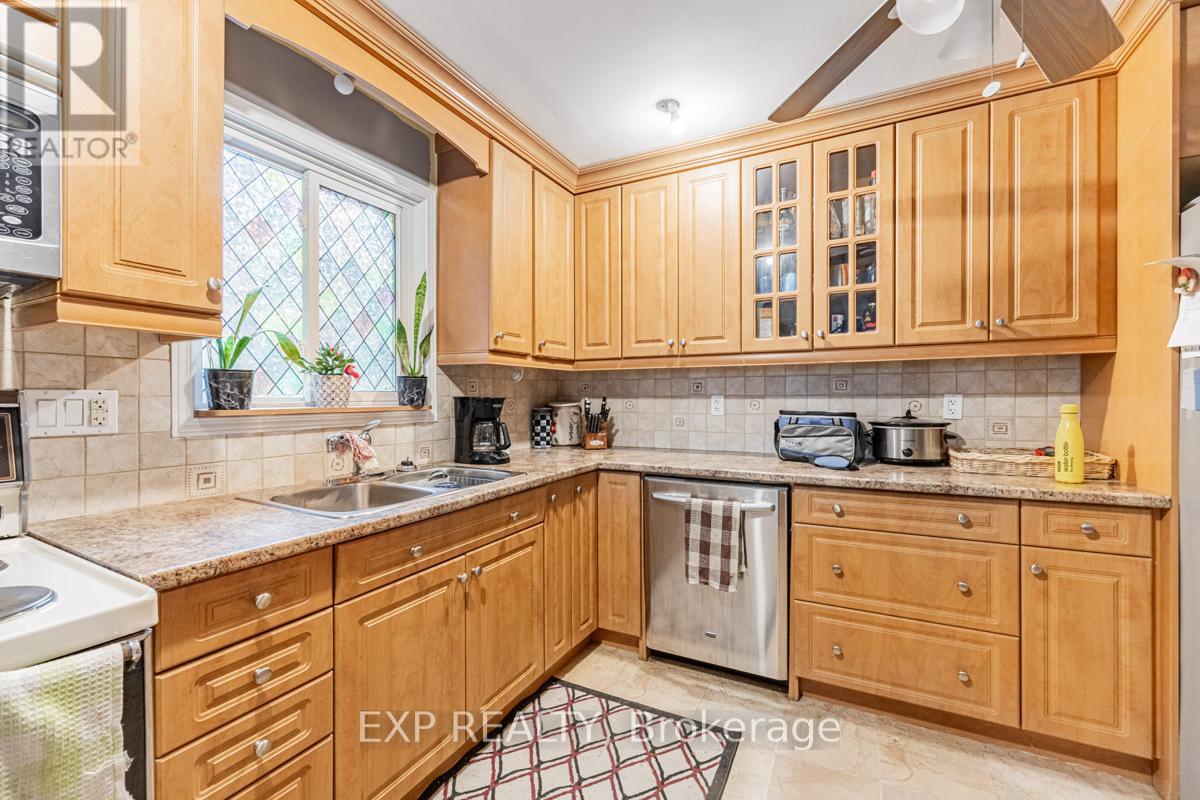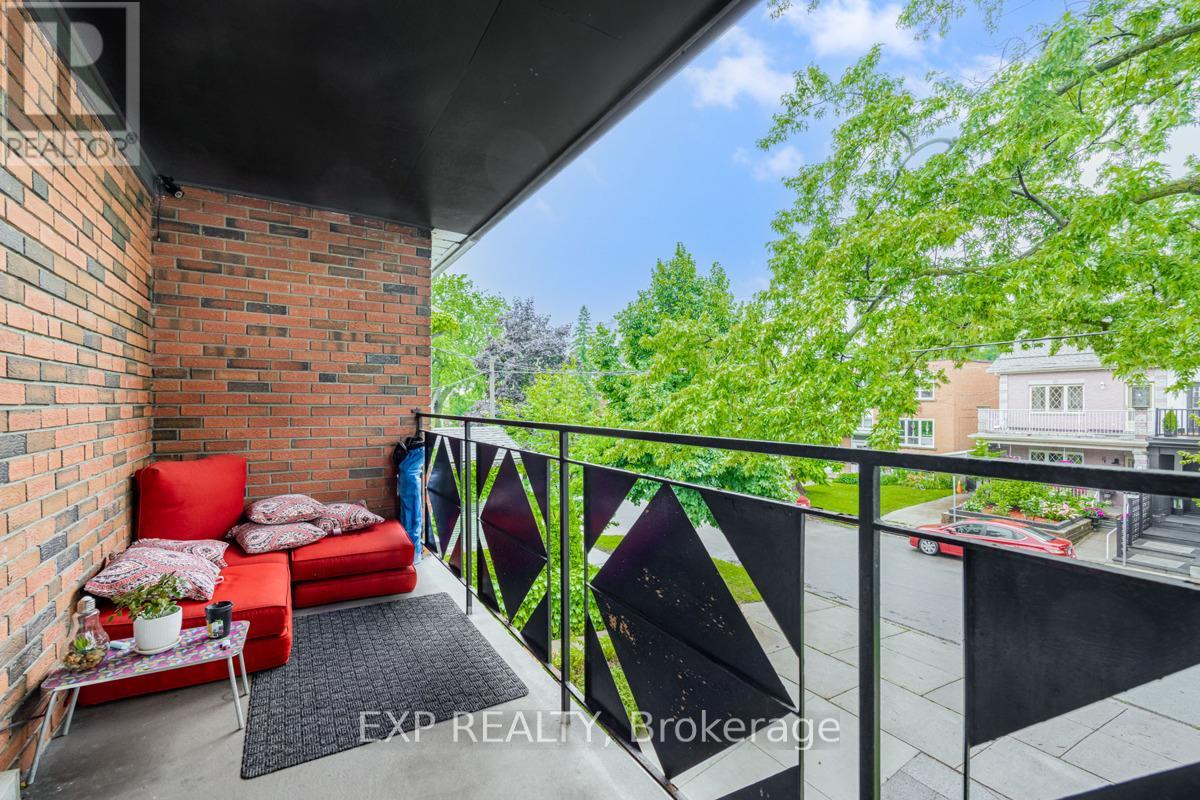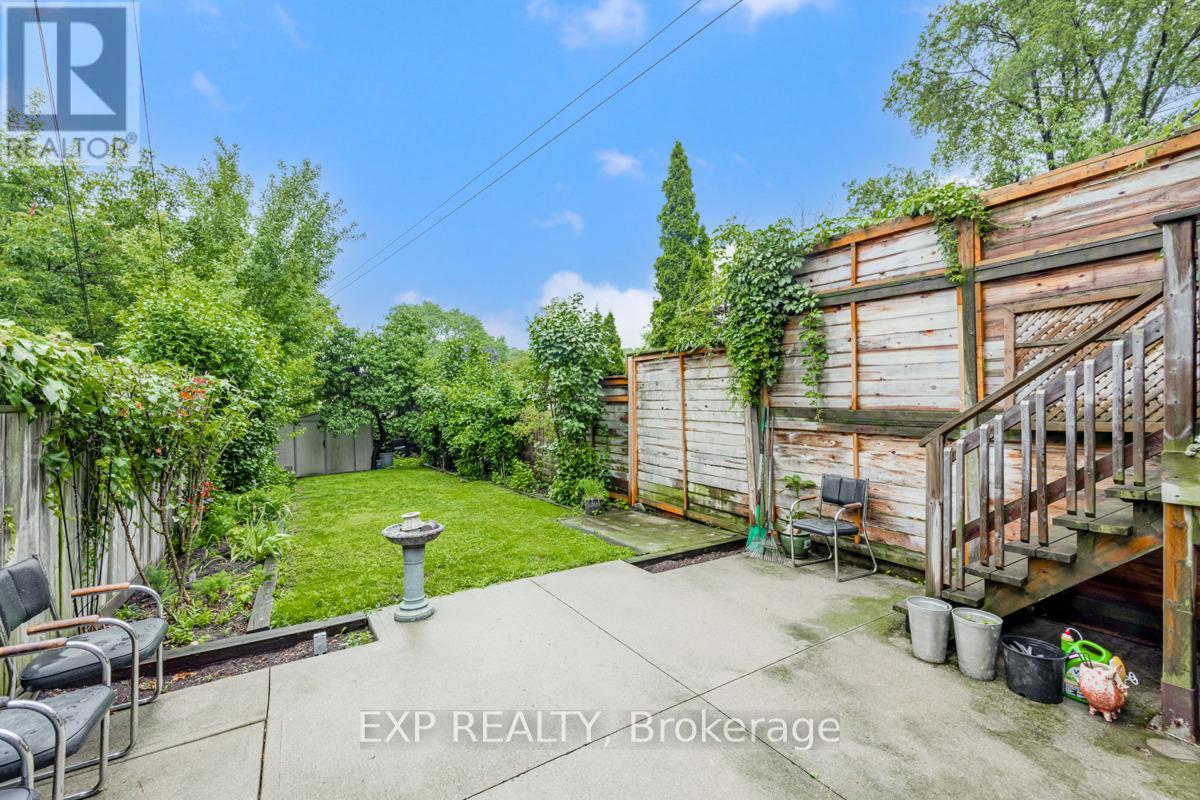3 Bedroom
3 Bathroom
Central Air Conditioning
Forced Air
Landscaped
$1,679,000
Charming High Park Semi-Detached Home with Endless PotentialWelcome to this spacious and well-maintained 2-storey semi-detached home in the highly sought-after High Park neighborhood. Located on a family-friendly street, this legal duplex, with a separate entrance, offers flexibilityeasily converted back to a single-family home if desired. Just steps from Toronto's most treasured green space, High Park, this home is also in a top-rated school district. Situated on Pacific Avenue, the property features a classic brick faade, an inviting front porch, and a thoughtful layout with interior updates. With over 2,000 sq. ft. of living space on a low-maintenance 20' x 159' lot, this home offers both comfort and convenience.The original wood floors run throughout the main and upper floors, adding to the home's charm. Whether you're looking for a multi-generational home, an income property, or simply a great place to live while renting out a portion, the legal duplex zoning offers tremendous opportunities. **** EXTRAS **** 2 Fridges, 2 Dishwashers, 2 Stoves, 2 Microwaves (id:55499)
Property Details
|
MLS® Number
|
W9309192 |
|
Property Type
|
Single Family |
|
Community Name
|
High Park North |
|
Amenities Near By
|
Public Transit, Park |
|
Features
|
Wooded Area |
|
Parking Space Total
|
2 |
Building
|
Bathroom Total
|
3 |
|
Bedrooms Above Ground
|
2 |
|
Bedrooms Below Ground
|
1 |
|
Bedrooms Total
|
3 |
|
Basement Development
|
Partially Finished |
|
Basement Type
|
N/a (partially Finished) |
|
Cooling Type
|
Central Air Conditioning |
|
Exterior Finish
|
Brick |
|
Flooring Type
|
Hardwood |
|
Foundation Type
|
Unknown |
|
Heating Fuel
|
Natural Gas |
|
Heating Type
|
Forced Air |
|
Stories Total
|
2 |
|
Type
|
Duplex |
|
Utility Water
|
Municipal Water |
Parking
Land
|
Acreage
|
No |
|
Fence Type
|
Fenced Yard |
|
Land Amenities
|
Public Transit, Park |
|
Landscape Features
|
Landscaped |
|
Sewer
|
Sanitary Sewer |
|
Size Depth
|
159 Ft |
|
Size Frontage
|
20 Ft |
|
Size Irregular
|
20 X 159 Ft |
|
Size Total Text
|
20 X 159 Ft |
|
Zoning Description
|
R(d0.6*737) |
Rooms
| Level |
Type |
Length |
Width |
Dimensions |
|
Second Level |
Living Room |
7.21 m |
3.45 m |
7.21 m x 3.45 m |
|
Second Level |
Kitchen |
3.1 m |
3.45 m |
3.1 m x 3.45 m |
|
Second Level |
Bedroom |
2.87 m |
3.86 m |
2.87 m x 3.86 m |
|
Second Level |
Bathroom |
1.52 m |
3.45 m |
1.52 m x 3.45 m |
|
Basement |
Bathroom |
1.83 m |
1.83 m |
1.83 m x 1.83 m |
|
Basement |
Laundry Room |
2.92 m |
2.16 m |
2.92 m x 2.16 m |
|
Basement |
Bedroom 2 |
4.37 m |
4.37 m |
4.37 m x 4.37 m |
|
Main Level |
Living Room |
4.17 m |
3.4 m |
4.17 m x 3.4 m |
|
Main Level |
Dining Room |
3.05 m |
3.4 m |
3.05 m x 3.4 m |
|
Main Level |
Kitchen |
3.1 m |
3.51 m |
3.1 m x 3.51 m |
|
Main Level |
Bedroom |
3.05 m |
3.89 m |
3.05 m x 3.89 m |
|
Main Level |
Bathroom |
1.37 m |
2.82 m |
1.37 m x 2.82 m |
Utilities
|
Cable
|
Installed |
|
Sewer
|
Installed |
https://www.realtor.ca/real-estate/27390385/243-pacific-avenue-toronto-high-park-north-high-park-north























