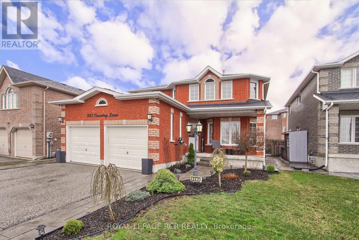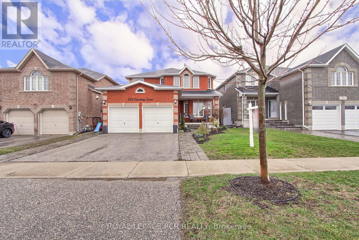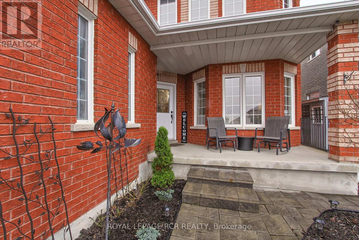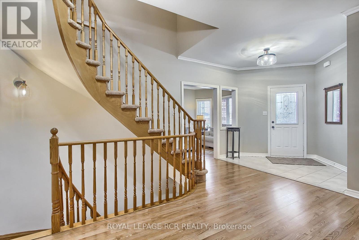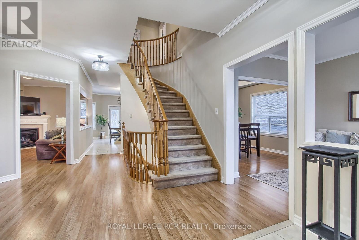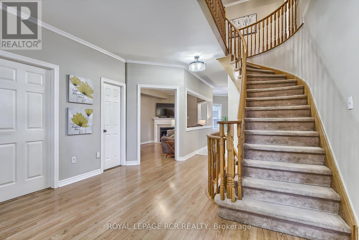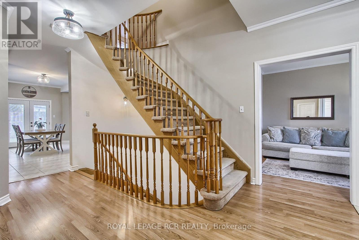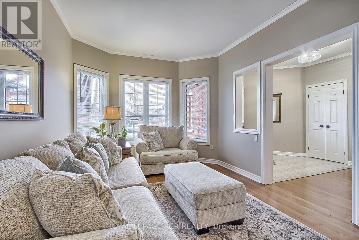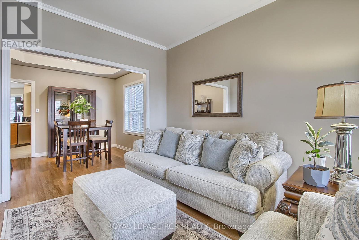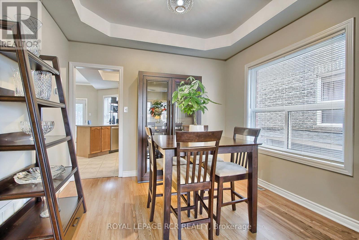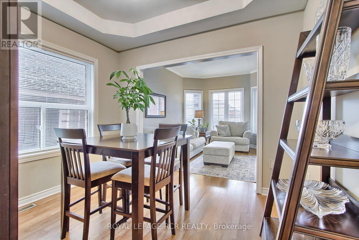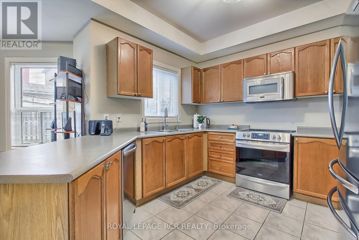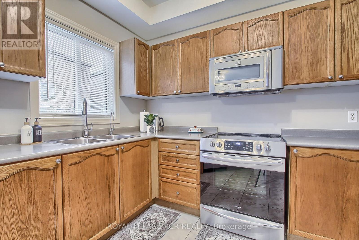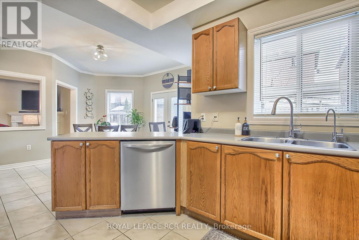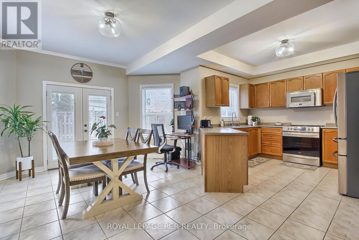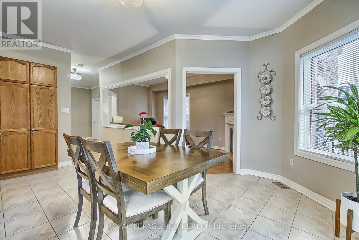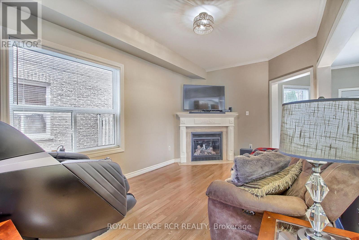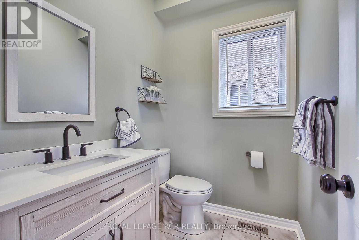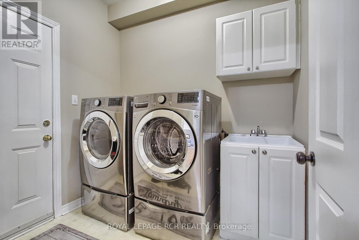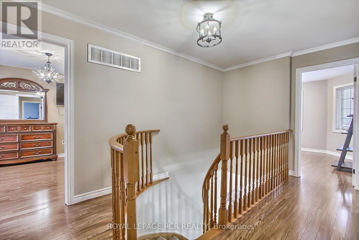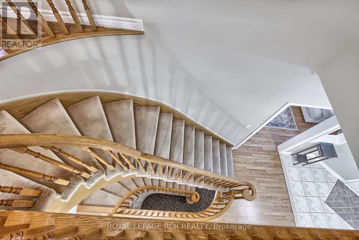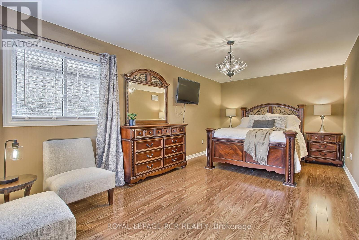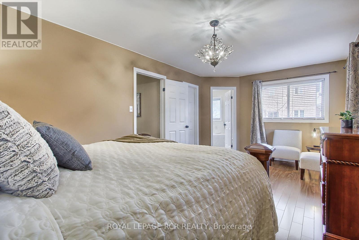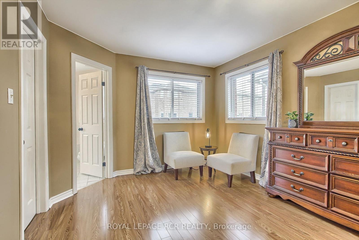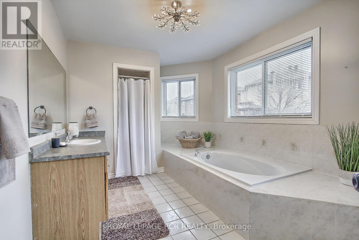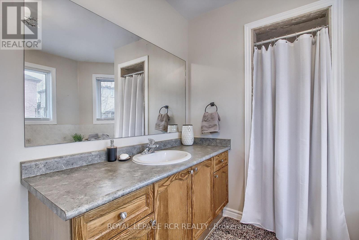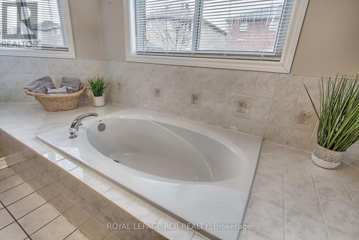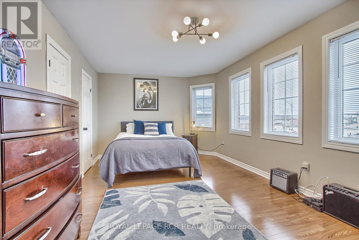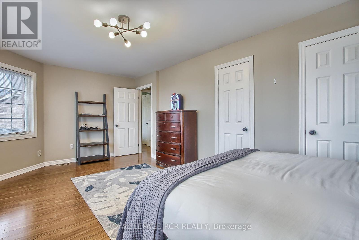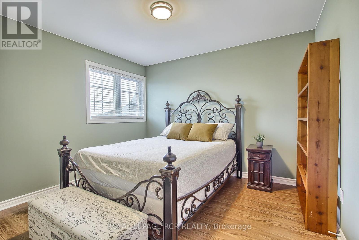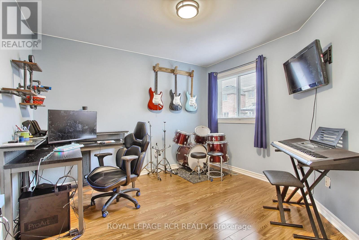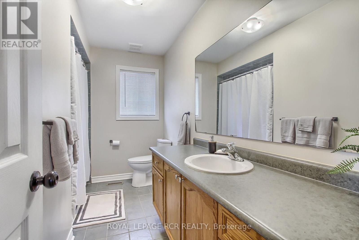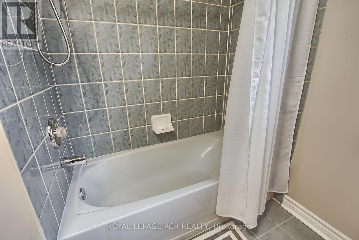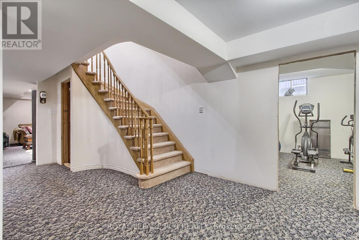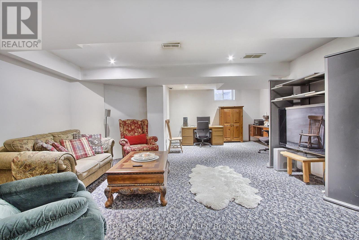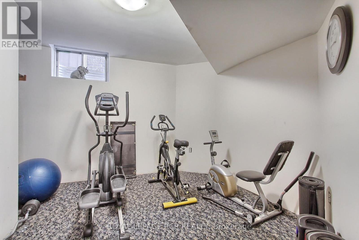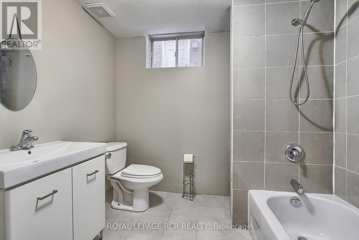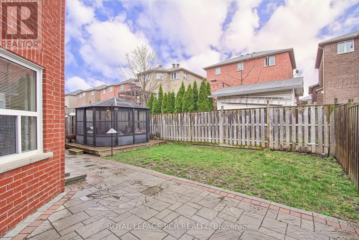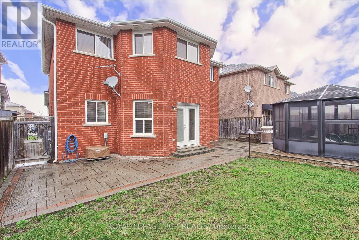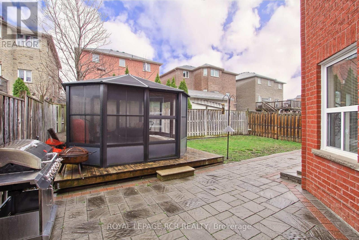4 Bedroom
4 Bathroom
Fireplace
Central Air Conditioning
Forced Air
$939,900
Welcome to 243 Country Lane! Located in the very desirable & sought after south end of Barrie - Just minutes to GO station, Highway 400, public schools, library, restaurants & shopping plazas with everything you could possibly need! The 'Lexington' model by Firstview Home offers 2,400sf of living space with a spacious & open concept layout. This 4 bedroom, 4 bath all brick detached home offers 9ft ceilings on main, crown moulding throughout main & 2nd floor with a bright & welcoming front entry with closet, living room that overlooks the beautifully landscaped front yard! The dining room includes coffered ceiling & access to family sized eat-in kitchen with stainless steel appliances & large pantry. The family room features a gas fireplace with marble surround & pass through that overlooks the sun-filled breakfast area with walkout to fully fenced backyard & patio area with gazebo! Entertaining your guests will be easy with this layout! Also conveniently located on the main floor is a 2pc.powder room & laundry room with wash sink & direct access to double car garage! The 2nd floor offers a main 4pc bathroom with large vanity & 4 bedrooms; the primary suite features a walk-in closet & 4pc ensuite with separate shower & soaker tub. The partially finished basement will be great for additional living space or in-law suite! Finish to your liking! **** EXTRAS **** All light fixtures on main and 2nd flr upgraded within last 6 months, roof 2020, S/S appliances: fridge, stove and B/I dishwasher (approx 1 yr old), microwave (approx 4 yrs old), washer and dryer (approx 5 yrs old), ducts cleaned last month (id:55499)
Property Details
|
MLS® Number
|
S8230926 |
|
Property Type
|
Single Family |
|
Community Name
|
Painswick South |
|
Amenities Near By
|
Schools, Public Transit |
|
Parking Space Total
|
4 |
Building
|
Bathroom Total
|
4 |
|
Bedrooms Above Ground
|
4 |
|
Bedrooms Total
|
4 |
|
Appliances
|
Central Vacuum, Blinds, Dishwasher, Dryer, Microwave, Refrigerator, Stove, Washer, Water Heater, Window Coverings |
|
Basement Development
|
Partially Finished |
|
Basement Type
|
N/a (partially Finished) |
|
Construction Style Attachment
|
Detached |
|
Cooling Type
|
Central Air Conditioning |
|
Exterior Finish
|
Brick |
|
Fireplace Present
|
Yes |
|
Foundation Type
|
Poured Concrete |
|
Heating Fuel
|
Natural Gas |
|
Heating Type
|
Forced Air |
|
Stories Total
|
2 |
|
Type
|
House |
|
Utility Water
|
Municipal Water |
Parking
Land
|
Acreage
|
No |
|
Land Amenities
|
Schools, Public Transit |
|
Sewer
|
Sanitary Sewer |
|
Size Irregular
|
41.67 X 104.99 Ft |
|
Size Total Text
|
41.67 X 104.99 Ft |
Rooms
| Level |
Type |
Length |
Width |
Dimensions |
|
Second Level |
Primary Bedroom |
3.27 m |
5.69 m |
3.27 m x 5.69 m |
|
Second Level |
Bedroom 2 |
5.97 m |
3.37 m |
5.97 m x 3.37 m |
|
Second Level |
Bedroom 3 |
3.27 m |
3.45 m |
3.27 m x 3.45 m |
|
Second Level |
Bedroom 4 |
3.24 m |
3.46 m |
3.24 m x 3.46 m |
|
Main Level |
Living Room |
3.82 m |
3.22 m |
3.82 m x 3.22 m |
|
Main Level |
Dining Room |
2.85 m |
3.22 m |
2.85 m x 3.22 m |
|
Main Level |
Family Room |
5.21 m |
3.1 m |
5.21 m x 3.1 m |
|
Main Level |
Kitchen |
3.23 m |
3.17 m |
3.23 m x 3.17 m |
|
Main Level |
Eating Area |
5.2 m |
4.74 m |
5.2 m x 4.74 m |
|
Main Level |
Laundry Room |
2.34 m |
2.38 m |
2.34 m x 2.38 m |
Utilities
|
Sewer
|
Installed |
|
Cable
|
Installed |
https://www.realtor.ca/real-estate/26746891/243-country-lane-barrie-painswick-south

