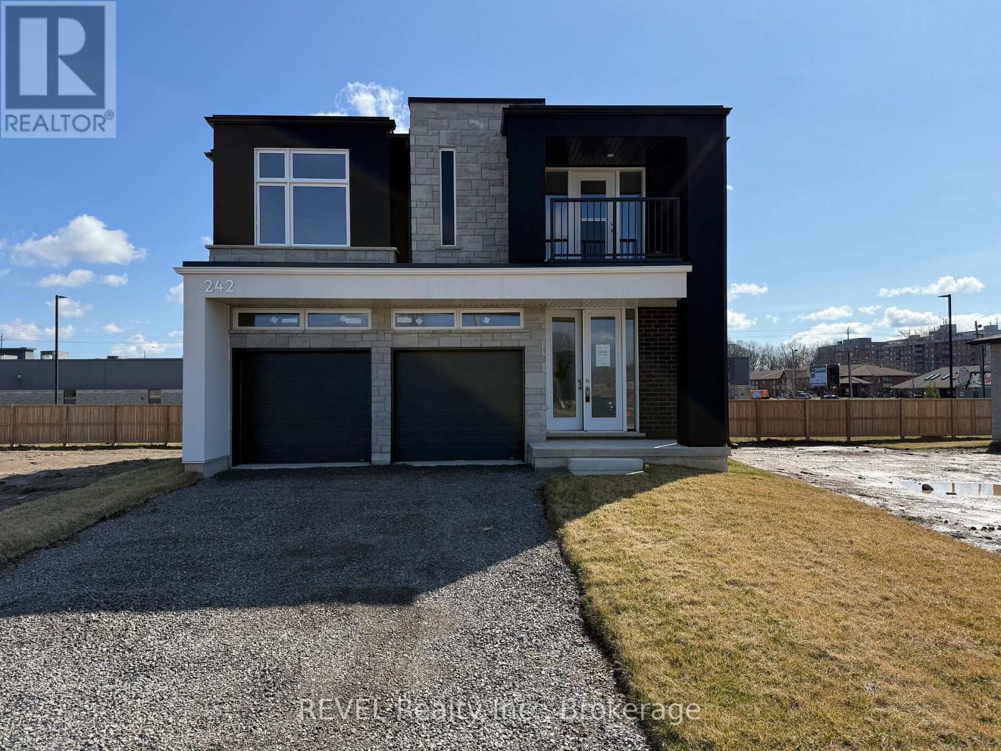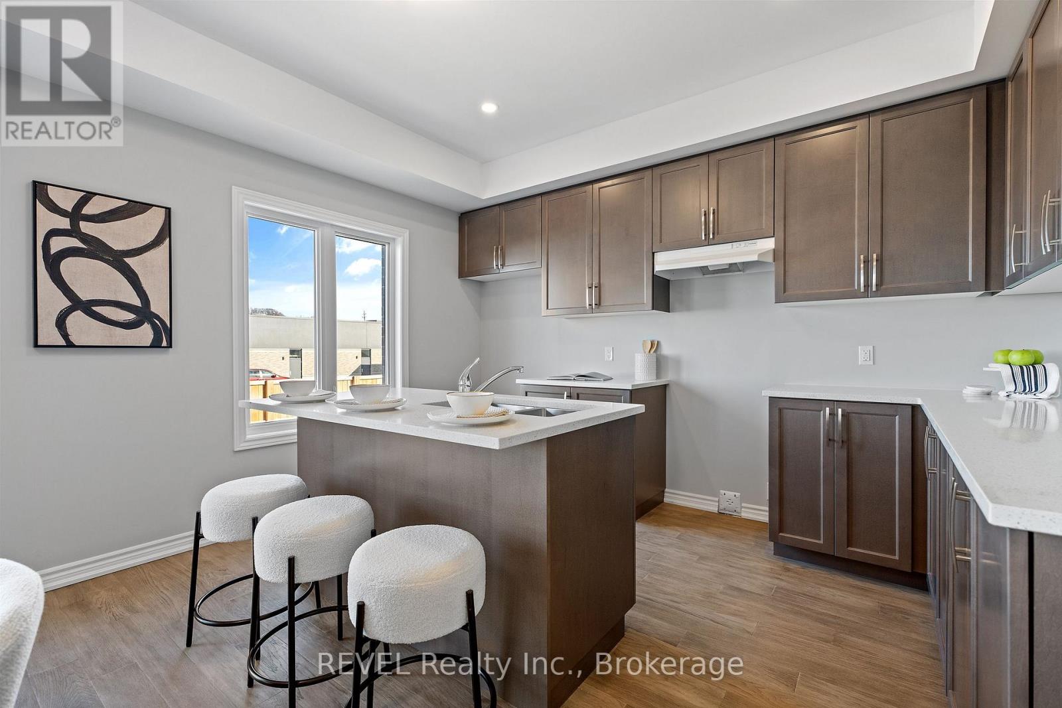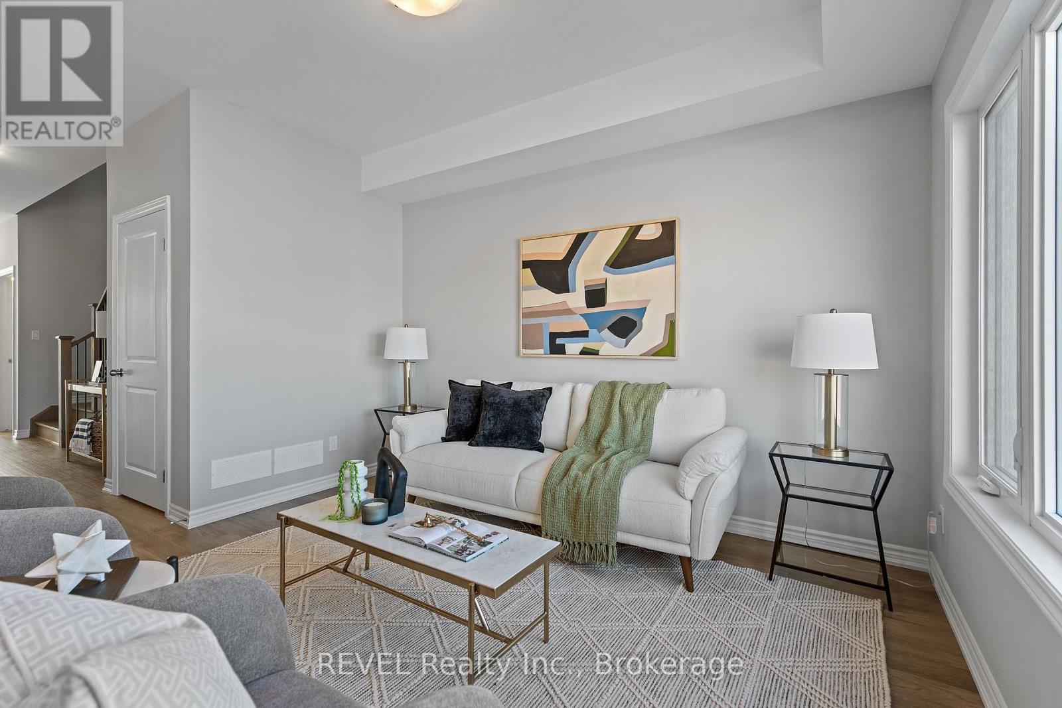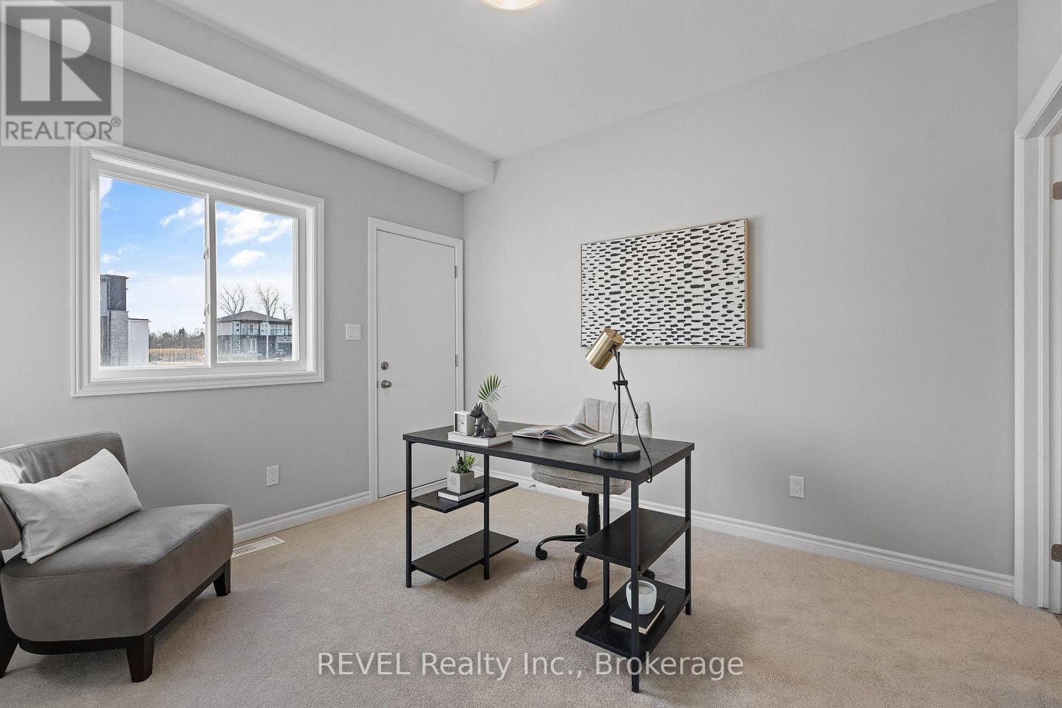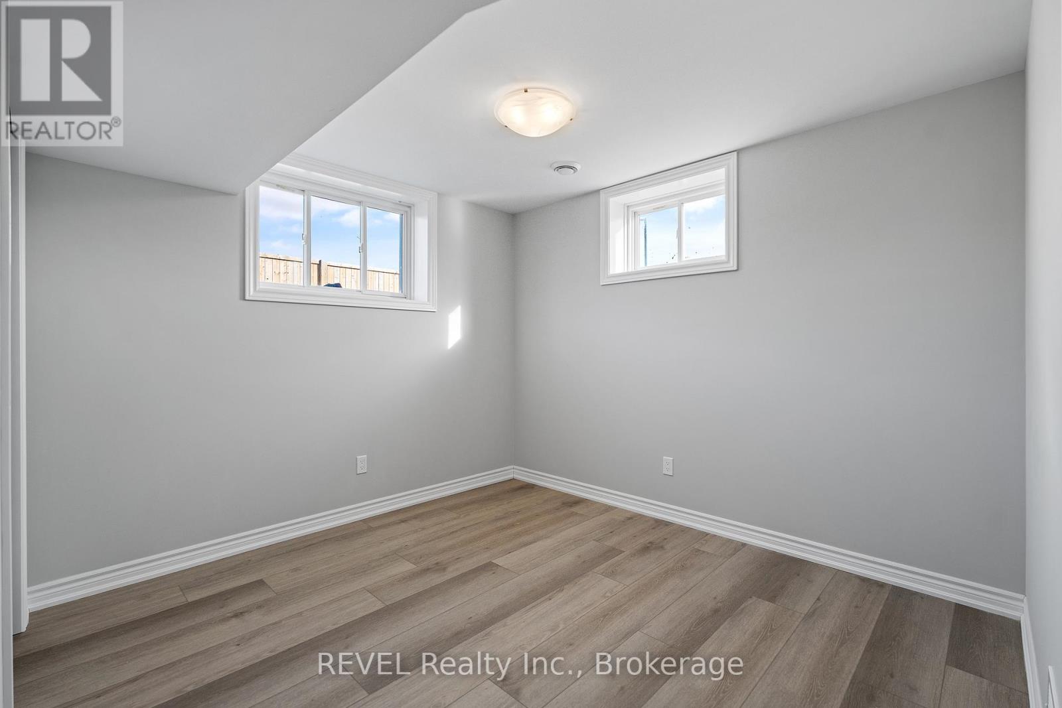7 Bedroom
6 Bathroom
2000 - 2500 sqft
Air Exchanger
Forced Air
$899,999
Welcome to 242 Wellandvale Drive. This beautiful brand new home, built by Cairnwood Homes is conveniently located in North Welland. Offering 5 spacious bedrooms and 4.5 bathrooms above grade, plus a fully finished basement with a separate entrance, 2 additional bedrooms and 1 more bathroom. This home is perfect for large families or multi-generational living. Designed with sleek and contemporary finishes, the open-concept layout is bright and inviting, making it ideal for entertaining. Conveniently located close to the highway, Seaway Mall, grocery stores, and just minutes from Fonthill, this is a rare opportunity to own a brand new home in a fantastic neighbourhood. . Don't miss out, schedule your private tour today! (id:55499)
Property Details
|
MLS® Number
|
X12091470 |
|
Property Type
|
Single Family |
|
Community Name
|
767 - N. Welland |
|
Amenities Near By
|
Schools, Place Of Worship, Park |
|
Community Features
|
Community Centre |
|
Features
|
Sump Pump, In-law Suite |
|
Parking Space Total
|
6 |
Building
|
Bathroom Total
|
6 |
|
Bedrooms Above Ground
|
5 |
|
Bedrooms Below Ground
|
2 |
|
Bedrooms Total
|
7 |
|
Age
|
New Building |
|
Appliances
|
Water Heater - Tankless, Water Meter |
|
Basement Development
|
Finished |
|
Basement Features
|
Separate Entrance |
|
Basement Type
|
N/a (finished) |
|
Construction Style Attachment
|
Detached |
|
Cooling Type
|
Air Exchanger |
|
Exterior Finish
|
Brick, Stucco |
|
Foundation Type
|
Poured Concrete |
|
Half Bath Total
|
1 |
|
Heating Fuel
|
Natural Gas |
|
Heating Type
|
Forced Air |
|
Stories Total
|
2 |
|
Size Interior
|
2000 - 2500 Sqft |
|
Type
|
House |
|
Utility Water
|
Municipal Water |
Parking
Land
|
Acreage
|
No |
|
Land Amenities
|
Schools, Place Of Worship, Park |
|
Sewer
|
Sanitary Sewer |
|
Size Depth
|
90 Ft |
|
Size Frontage
|
40 Ft |
|
Size Irregular
|
40 X 90 Ft |
|
Size Total Text
|
40 X 90 Ft|under 1/2 Acre |
|
Zoning Description
|
Rl1-90 |
Rooms
| Level |
Type |
Length |
Width |
Dimensions |
|
Second Level |
Primary Bedroom |
4.27 m |
4.24 m |
4.27 m x 4.24 m |
|
Second Level |
Bedroom 2 |
3.96 m |
3.32 m |
3.96 m x 3.32 m |
|
Second Level |
Bedroom 3 |
3.6 m |
4.48 m |
3.6 m x 4.48 m |
|
Second Level |
Bedroom 4 |
3.6 m |
3.05 m |
3.6 m x 3.05 m |
|
Main Level |
Kitchen |
2.49 m |
4.02 m |
2.49 m x 4.02 m |
|
Main Level |
Dining Room |
2.44 m |
4.02 m |
2.44 m x 4.02 m |
|
Main Level |
Family Room |
3.66 m |
4.04 m |
3.66 m x 4.04 m |
|
Main Level |
Bedroom 5 |
3.6 m |
3.05 m |
3.6 m x 3.05 m |
Utilities
|
Cable
|
Installed |
|
Electricity
|
Installed |
|
Sewer
|
Installed |
https://www.realtor.ca/real-estate/28187609/242-wellandvale-drive-welland-n-welland-767-n-welland

