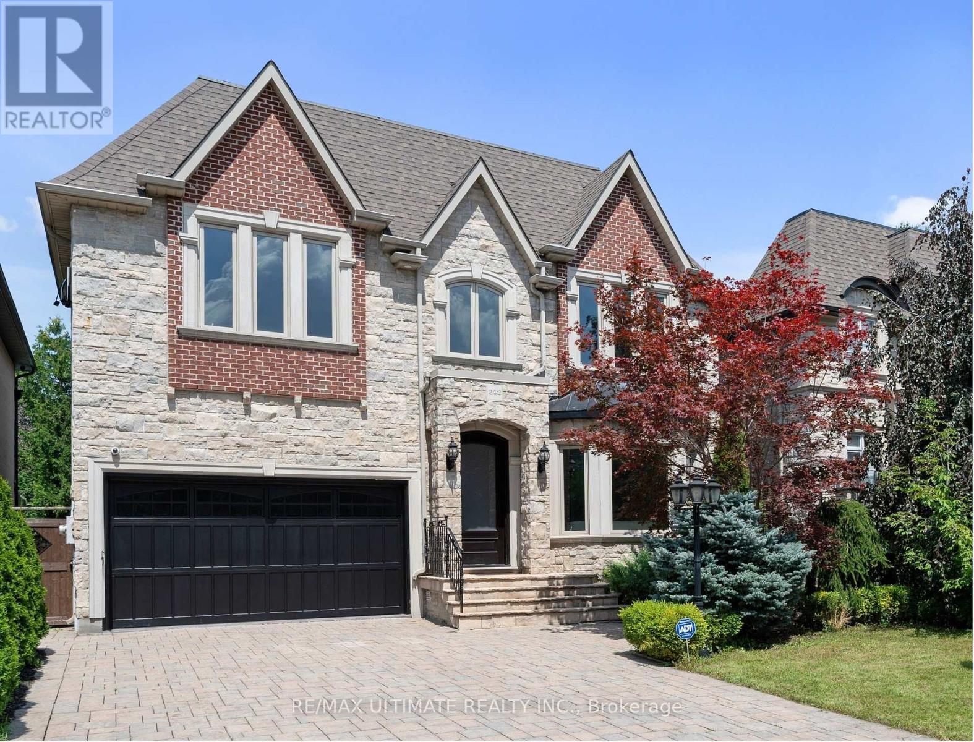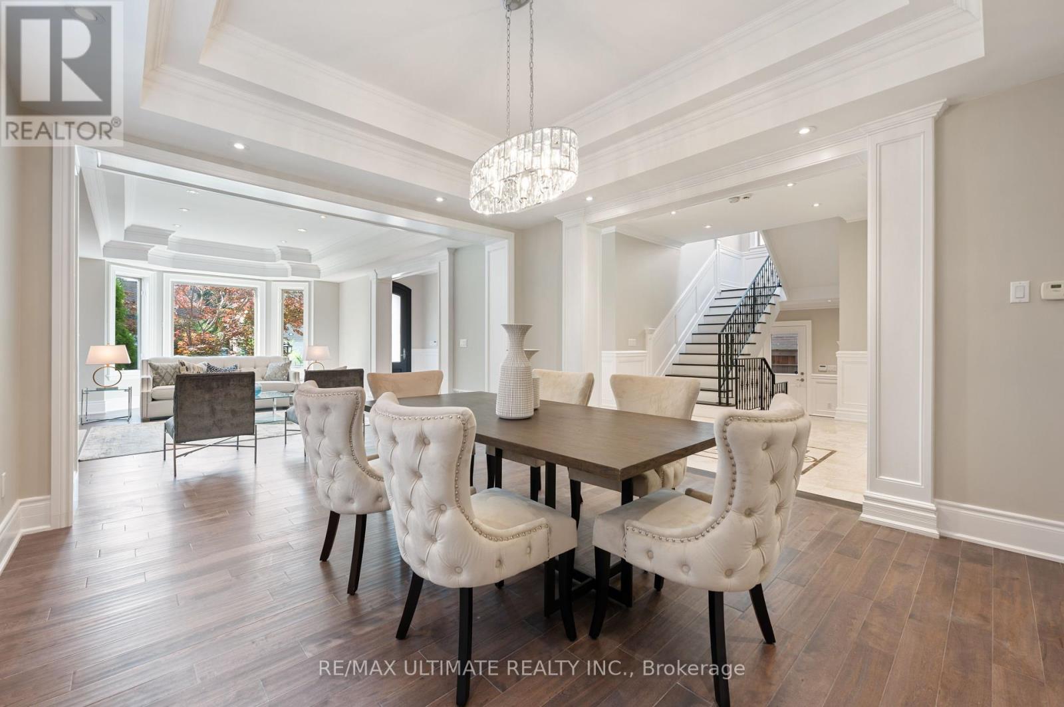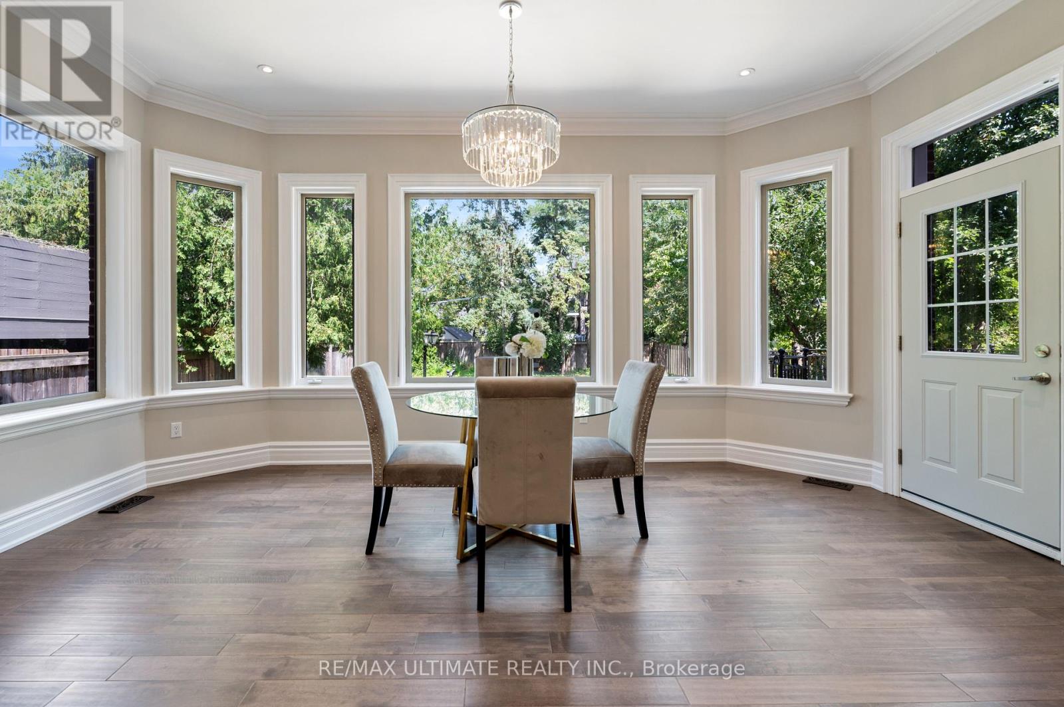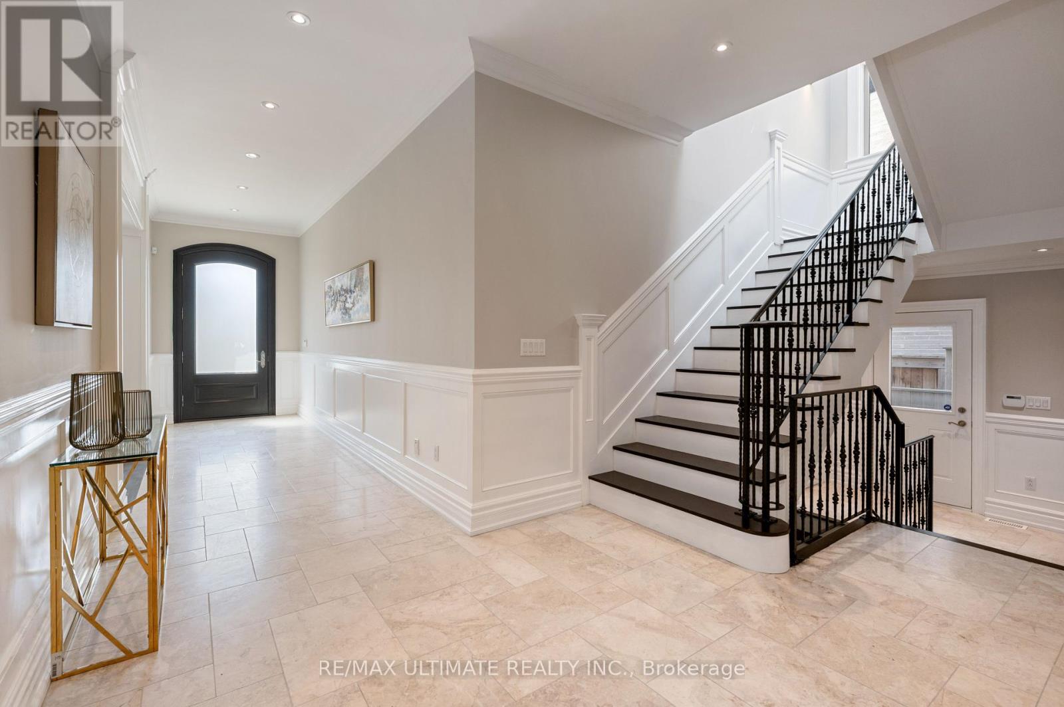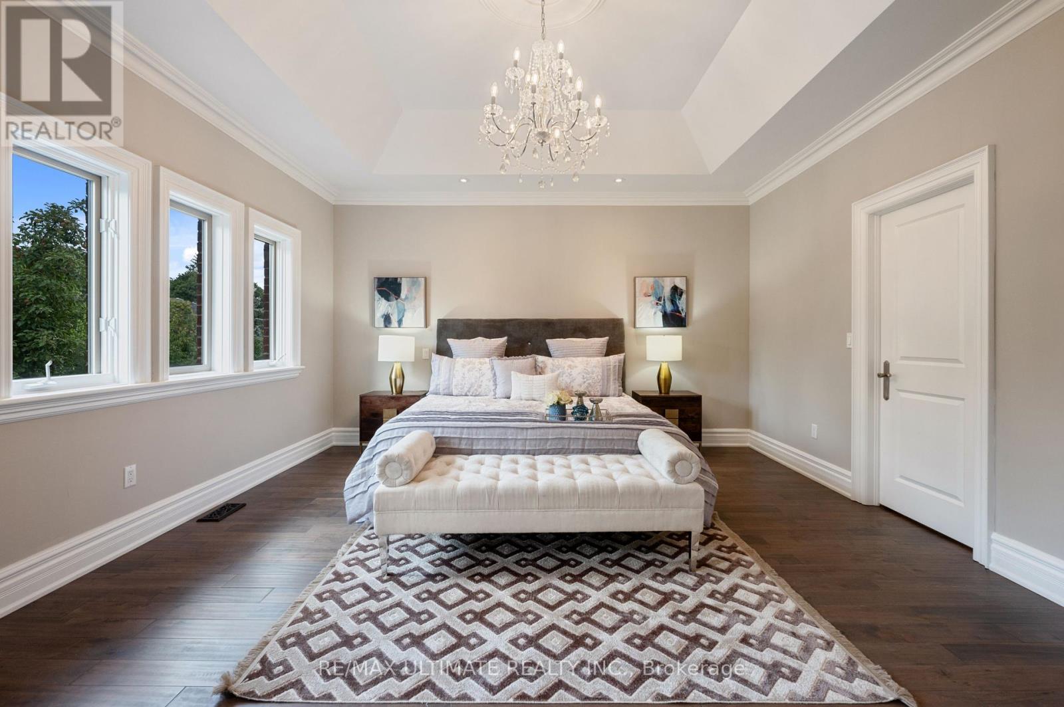6 Bedroom
7 Bathroom
Fireplace
Central Air Conditioning
Forced Air
$3,488,888
Spectacular Custom Masterpiece with a Classic Timeless Design Nestled on a Huge 50x152 ft. Lot in One of Willowdale's best streets. Dramatic Street Presence with Stately Stone & Brick Facade--Unparalleled Luxury Finishes Throughout. Gracious Flow With/High Ceilings (All Levels) -Spacious Living Room Dining Room Combined & Open Concept Family room/Breakfast Area Combined. Chef's Dream Kitchen with Custom cabinetry & High-End Built-In Appliances* Main Floor Office W/B-Ins & Wall Paneling, Master Bedroom with a Spa-Like 7 Piece Ensuite. & Walk-In closet. Generously Sized Bedrooms W/Own Ensuites-Lower level with Entertaining Rec Room W/B-Ins Pantry + Gym Area *Amazing Space. Meticulously Maintained. Freshly Painted, feeling like a new home. Layers Of Mouldings, Flagstone Porch, Oversized Sundeck, Rarely Lived in (Feels New*) **** EXTRAS **** S/S Kitchenaid Appl (B/I Fridge,B/I Gas Cooktop,B/I Mcrve,B/I Oven,B/I Dishwasher),F/L Washer/Dryer,4 Gas Fireplaces, Cvac, Water Softener/Purifier, Wainscoting, Newer Hardwood Floor, Limestone Flooring, Cfrd Ceiling, Pot Lights/Chndrs (id:55499)
Property Details
|
MLS® Number
|
C9295151 |
|
Property Type
|
Single Family |
|
Community Name
|
Willowdale East |
|
Amenities Near By
|
Park, Public Transit, Schools |
|
Community Features
|
Community Centre |
|
Parking Space Total
|
7 |
Building
|
Bathroom Total
|
7 |
|
Bedrooms Above Ground
|
4 |
|
Bedrooms Below Ground
|
2 |
|
Bedrooms Total
|
6 |
|
Appliances
|
Central Vacuum |
|
Basement Development
|
Finished |
|
Basement Features
|
Walk-up |
|
Basement Type
|
N/a (finished) |
|
Construction Style Attachment
|
Detached |
|
Cooling Type
|
Central Air Conditioning |
|
Exterior Finish
|
Brick, Stone |
|
Fireplace Present
|
Yes |
|
Flooring Type
|
Hardwood, Stone |
|
Foundation Type
|
Poured Concrete |
|
Half Bath Total
|
1 |
|
Heating Fuel
|
Natural Gas |
|
Heating Type
|
Forced Air |
|
Stories Total
|
2 |
|
Type
|
House |
|
Utility Water
|
Municipal Water |
Parking
Land
|
Acreage
|
No |
|
Land Amenities
|
Park, Public Transit, Schools |
|
Sewer
|
Sanitary Sewer |
|
Size Depth
|
152 Ft |
|
Size Frontage
|
50 Ft |
|
Size Irregular
|
50 X 152 Ft |
|
Size Total Text
|
50 X 152 Ft |
Rooms
| Level |
Type |
Length |
Width |
Dimensions |
|
Second Level |
Bedroom 4 |
5.32 m |
4.27 m |
5.32 m x 4.27 m |
|
Second Level |
Primary Bedroom |
6.04 m |
4.54 m |
6.04 m x 4.54 m |
|
Second Level |
Bedroom 2 |
4.13 m |
4.07 m |
4.13 m x 4.07 m |
|
Second Level |
Bedroom 3 |
6.05 m |
3.66 m |
6.05 m x 3.66 m |
|
Basement |
Recreational, Games Room |
11.57 m |
4.57 m |
11.57 m x 4.57 m |
|
Basement |
Bedroom |
3.96 m |
3.96 m |
3.96 m x 3.96 m |
|
Main Level |
Living Room |
6.5 m |
4.2 m |
6.5 m x 4.2 m |
|
Main Level |
Dining Room |
4.45 m |
4 m |
4.45 m x 4 m |
|
Main Level |
Library |
3.4 m |
2.7 m |
3.4 m x 2.7 m |
|
Main Level |
Kitchen |
5.48 m |
3.96 m |
5.48 m x 3.96 m |
|
Main Level |
Eating Area |
5.17 m |
2.43 m |
5.17 m x 2.43 m |
|
Main Level |
Family Room |
6.39 m |
3.96 m |
6.39 m x 3.96 m |
https://www.realtor.ca/real-estate/27354376/242-parkview-avenue-toronto-willowdale-east-willowdale-east

