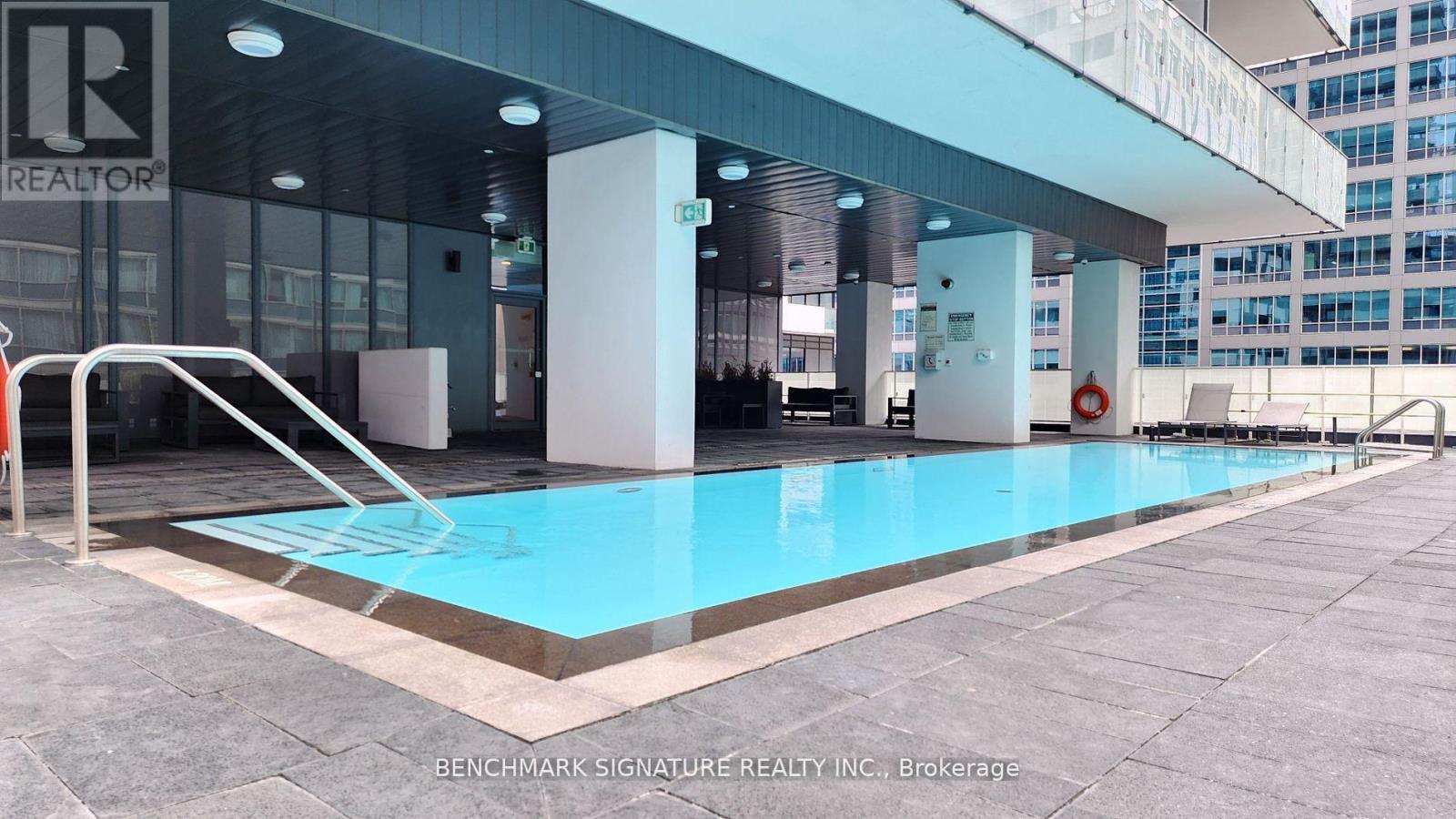2415 - 25 Richmond Street E Toronto (Church-Yonge Corridor), Ontario M5C 0A6
2 Bedroom
1 Bathroom
500 - 599 sqft
Central Air Conditioning
Forced Air
$575,000Maintenance, Common Area Maintenance, Heat, Insurance, Water
$444.45 Monthly
Maintenance, Common Area Maintenance, Heat, Insurance, Water
$444.45 MonthlyVery Clean 1 Bedroom Plus Den With An Open View to the North of the City. Hardwood Floors Throughout And High Ceilings. Amazing Full Spectrum Of Amenities: Gym, Outdoor Pool, Pool Side Lounge, Rooftop Deck With BBQ, Billiards & More! Conveniently Located In Downtown Core Just Steps Away from the Financial District and From Queen Subway Station, Eaton Centre, And The PATH. Walking distance to financial District, Entertainment District, and Restaurants. A Must See to Appreciate (id:55499)
Property Details
| MLS® Number | C12087994 |
| Property Type | Single Family |
| Community Name | Church-Yonge Corridor |
| Community Features | Pets Not Allowed |
| Features | Balcony, In Suite Laundry |
Building
| Bathroom Total | 1 |
| Bedrooms Above Ground | 1 |
| Bedrooms Below Ground | 1 |
| Bedrooms Total | 2 |
| Age | 0 To 5 Years |
| Amenities | Exercise Centre, Party Room |
| Cooling Type | Central Air Conditioning |
| Exterior Finish | Concrete |
| Heating Fuel | Natural Gas |
| Heating Type | Forced Air |
| Size Interior | 500 - 599 Sqft |
| Type | Apartment |
Parking
| Underground | |
| Garage |
Land
| Acreage | No |
Rooms
| Level | Type | Length | Width | Dimensions |
|---|---|---|---|---|
| Ground Level | Living Room | 2.97 m | 3.02 m | 2.97 m x 3.02 m |
| Ground Level | Dining Room | 2.97 m | 3.02 m | 2.97 m x 3.02 m |
| Ground Level | Kitchen | 2.06 m | 3.02 m | 2.06 m x 3.02 m |
| Ground Level | Primary Bedroom | 3.2 m | 2.74 m | 3.2 m x 2.74 m |
| Ground Level | Den | 1.9 m | 1.52 m | 1.9 m x 1.52 m |
Interested?
Contact us for more information















