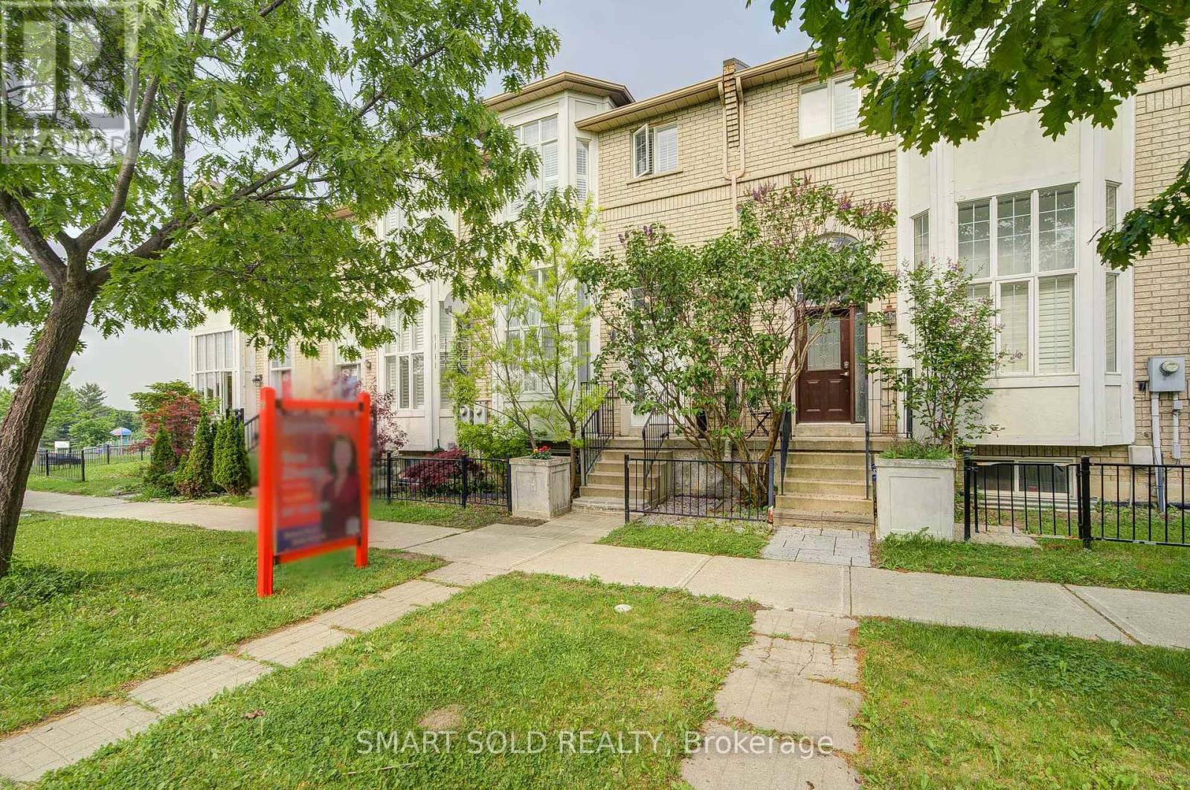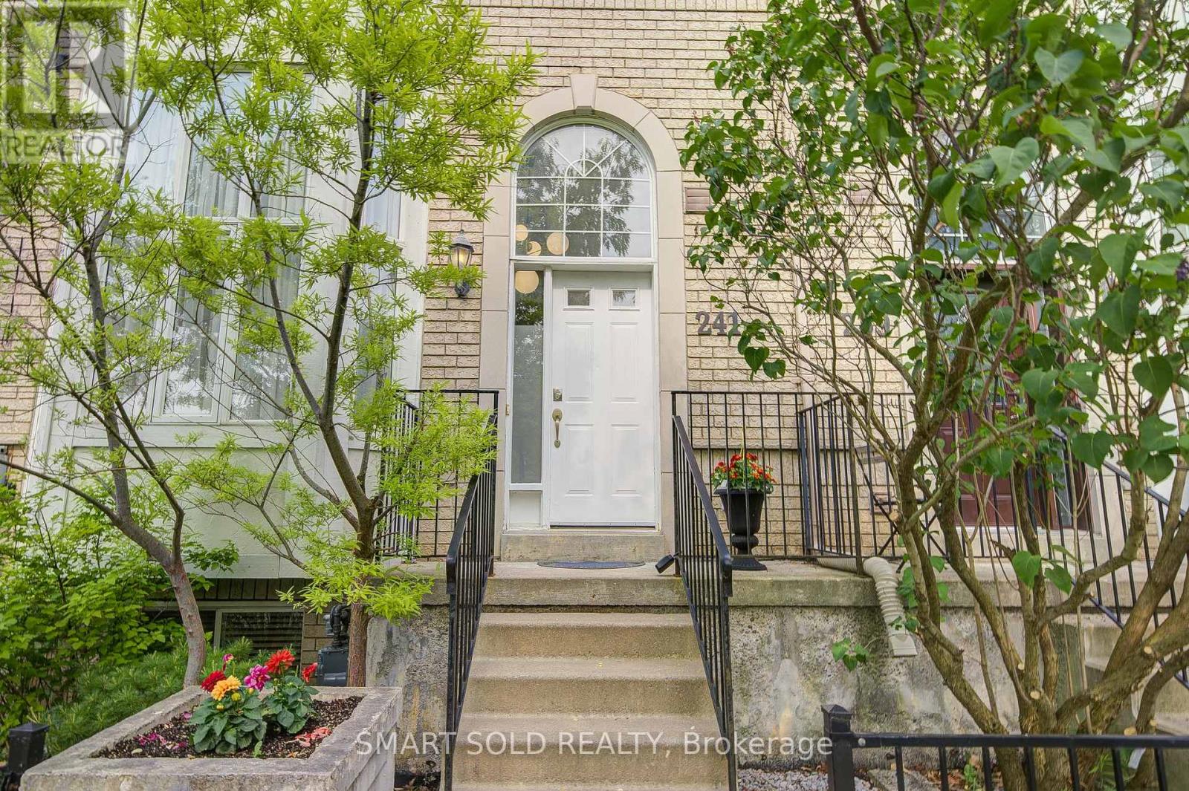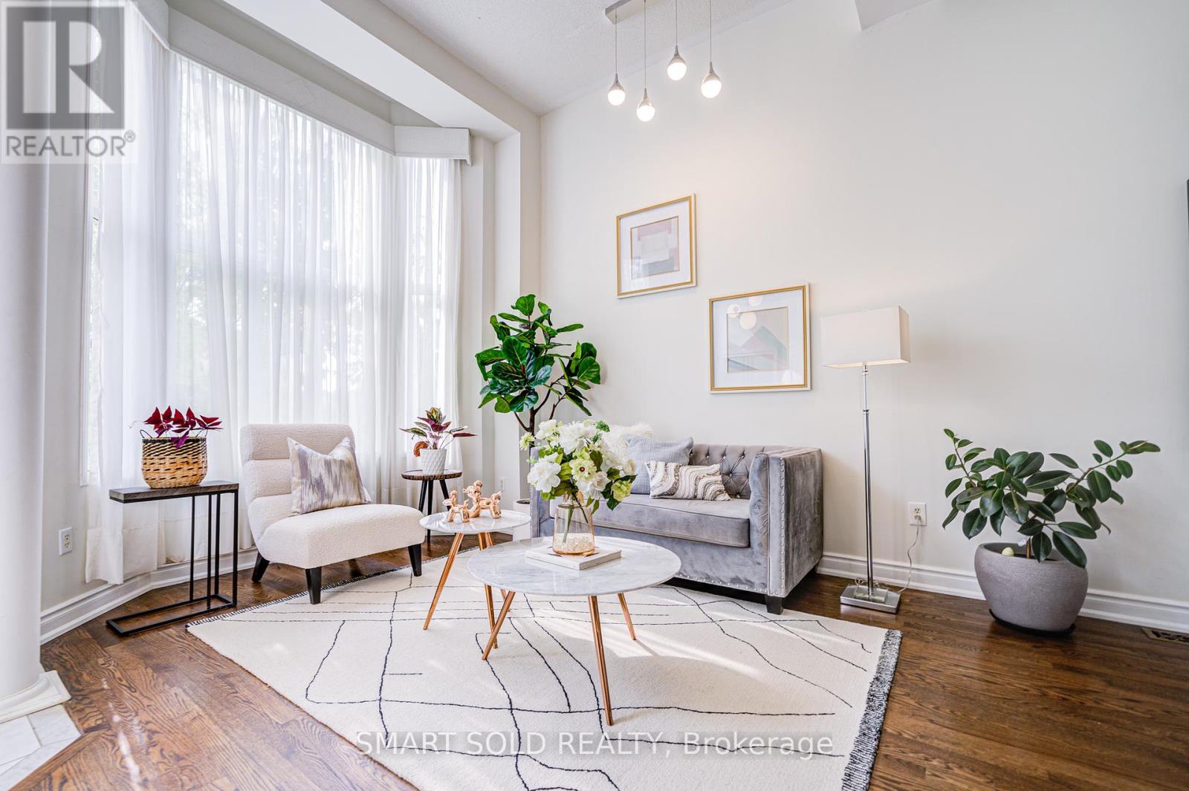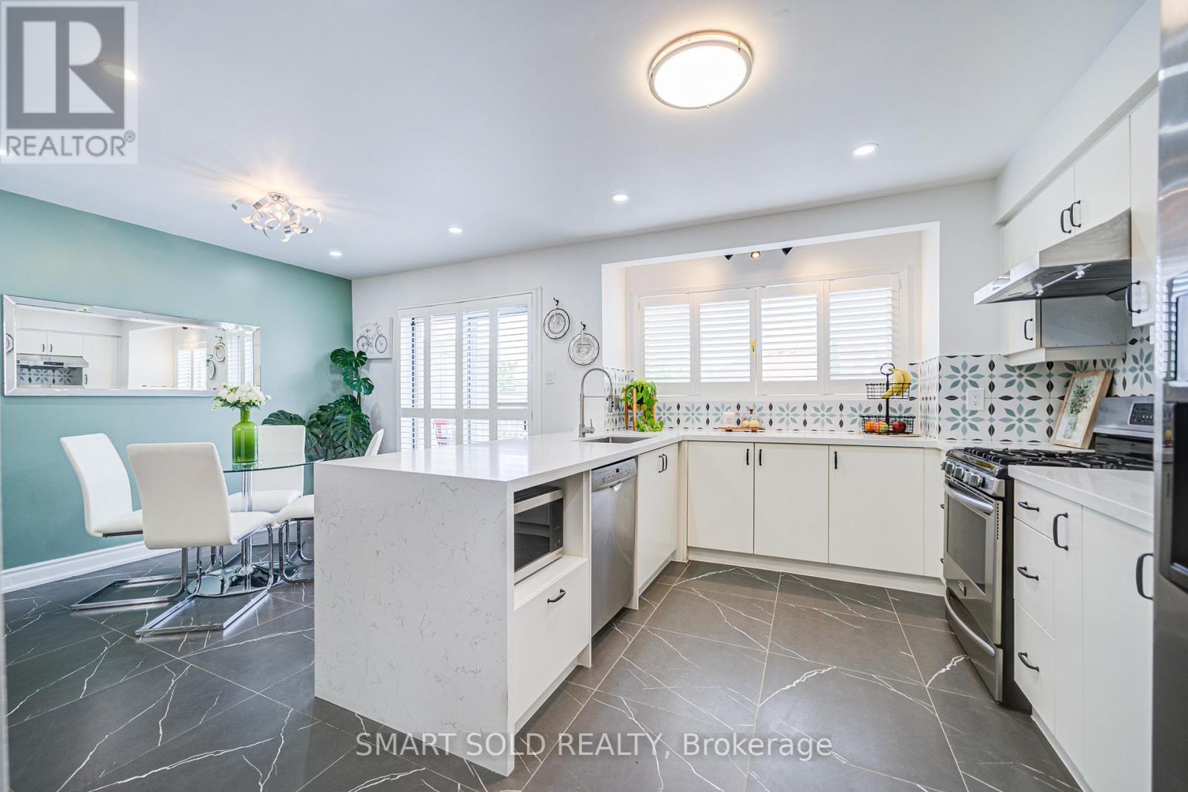241 Shirley Drive Richmond Hill (Rouge Woods), Ontario L4S 1T9
$1,088,000
Luxury Unique Design 3+1 Freehold Townhome In The Most Desirable Area Rouge Woods. Top Rank Schools: 10 Mins Walking To Richmond Rose P.S, 5 Mins Driving To Bayview S.S. Elegant Parisian-Style Featuring 12' Ceiling In Living Room. Lots Of Natural Light. Open Concept With Large Windows Surrounded. The Double Sided Fireplace That Adds Cozy Feel To The Entire Living Area. Bright Walk-Out Basement With Recreation Room, 1 Bedroom And A 3pc Bathroom, Offering Additional Space And Potential Rental Income. Well-Maintained And Continuous Upgrades: Main Roof and Garage Roof (2020), Fresh Paint Throughout (2022), Light Fixture(2020), Kitchen Renovation (2022), Bathroom Addition(2022), Laundry Room Addition (2022), Washer&Dryer (2022), Owned Hot Water Tank(2021), Backyard Interlock (2020), Garage Level 2 Charger -Electric car (2024), Front Door Steps (2025). Close To Plaza, Grocery Supermarket, Public Transit, Restaurants, Community Center, Library, Parks & Go Train. Leslie Centre Mall Crossed Road, 1 Min Drive To Hwy 404, Close To Everything. (id:55499)
Open House
This property has open houses!
2:00 pm
Ends at:5:00 pm
2:00 pm
Ends at:5:00 pm
Property Details
| MLS® Number | N12201117 |
| Property Type | Single Family |
| Community Name | Rouge Woods |
| Features | Lane |
| Parking Space Total | 2 |
Building
| Bathroom Total | 4 |
| Bedrooms Above Ground | 3 |
| Bedrooms Below Ground | 1 |
| Bedrooms Total | 4 |
| Appliances | Water Heater, Dishwasher, Dryer, Stove, Washer, Refrigerator |
| Basement Development | Finished |
| Basement Features | Walk Out |
| Basement Type | N/a (finished) |
| Construction Style Attachment | Attached |
| Cooling Type | Central Air Conditioning |
| Exterior Finish | Brick |
| Fireplace Present | Yes |
| Flooring Type | Hardwood, Laminate |
| Foundation Type | Block |
| Half Bath Total | 1 |
| Heating Fuel | Natural Gas |
| Heating Type | Forced Air |
| Stories Total | 2 |
| Size Interior | 1500 - 2000 Sqft |
| Type | Row / Townhouse |
| Utility Water | Municipal Water |
Parking
| Detached Garage | |
| Garage |
Land
| Acreage | No |
| Sewer | Sanitary Sewer |
| Size Depth | 124 Ft |
| Size Frontage | 19 Ft ,8 In |
| Size Irregular | 19.7 X 124 Ft ; Irreg |
| Size Total Text | 19.7 X 124 Ft ; Irreg |
Rooms
| Level | Type | Length | Width | Dimensions |
|---|---|---|---|---|
| Second Level | Bedroom 2 | 3.17 m | 2.82 m | 3.17 m x 2.82 m |
| Second Level | Bedroom 3 | 2.62 m | 2.76 m | 2.62 m x 2.76 m |
| Basement | Bedroom 4 | 4.06 m | 2.62 m | 4.06 m x 2.62 m |
| Basement | Recreational, Games Room | 5.53 m | 4.71 m | 5.53 m x 4.71 m |
| Main Level | Living Room | 5.7 m | 4.1 m | 5.7 m x 4.1 m |
| Main Level | Dining Room | 5.7 m | 4.1 m | 5.7 m x 4.1 m |
| Main Level | Kitchen | 5.69 m | 3.85 m | 5.69 m x 3.85 m |
| Upper Level | Primary Bedroom | 5.97 m | 3.54 m | 5.97 m x 3.54 m |
https://www.realtor.ca/real-estate/28426955/241-shirley-drive-richmond-hill-rouge-woods-rouge-woods
Interested?
Contact us for more information




















































