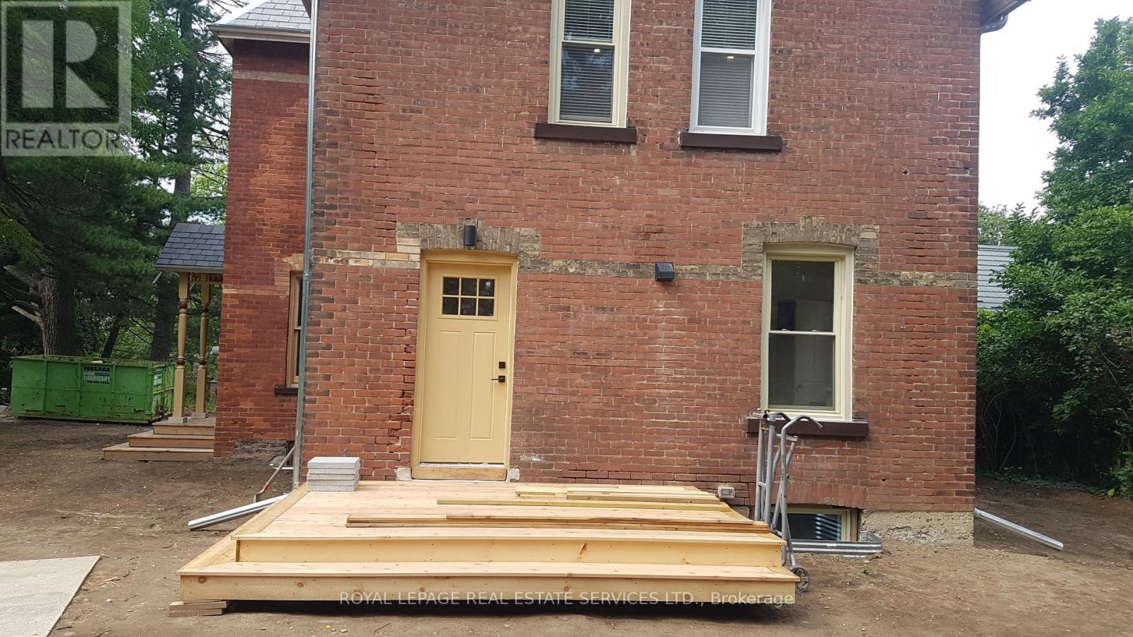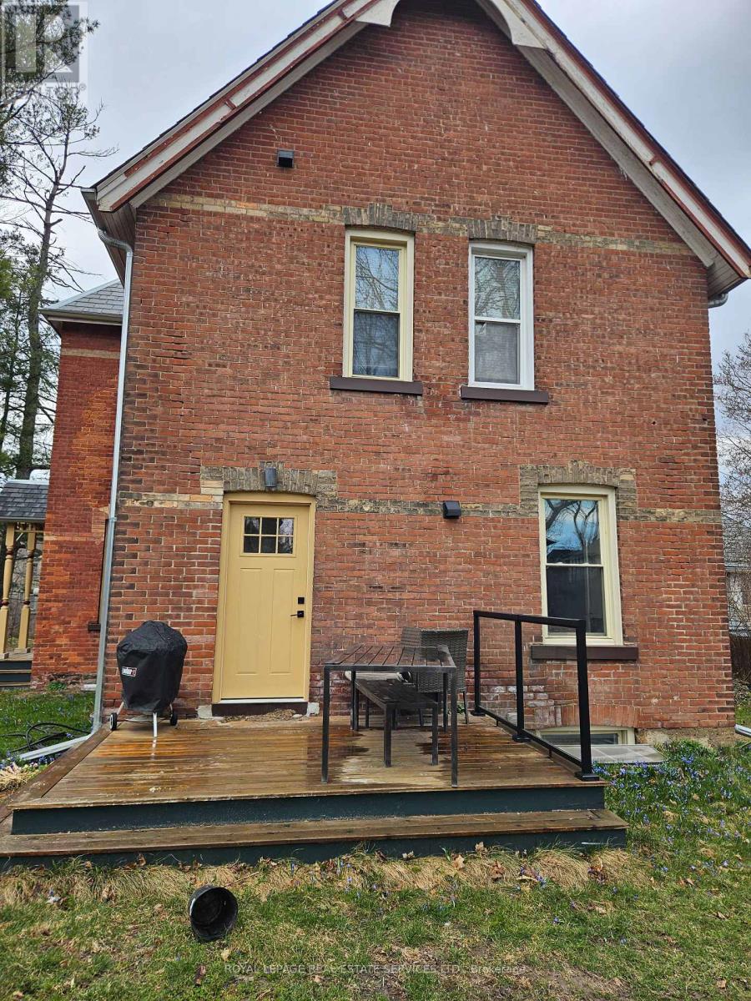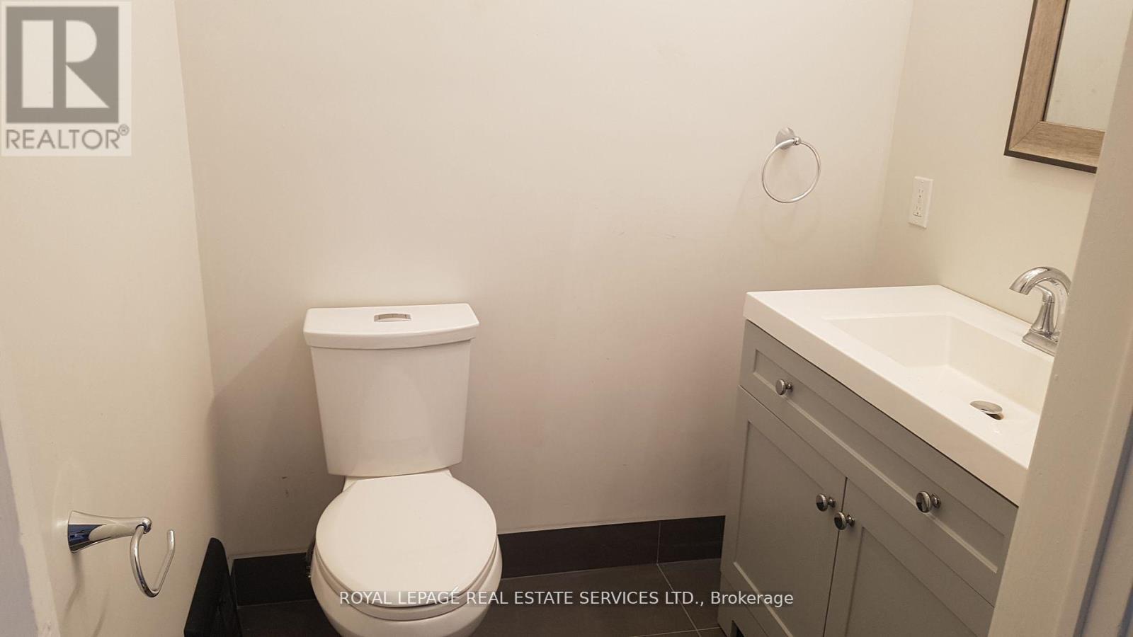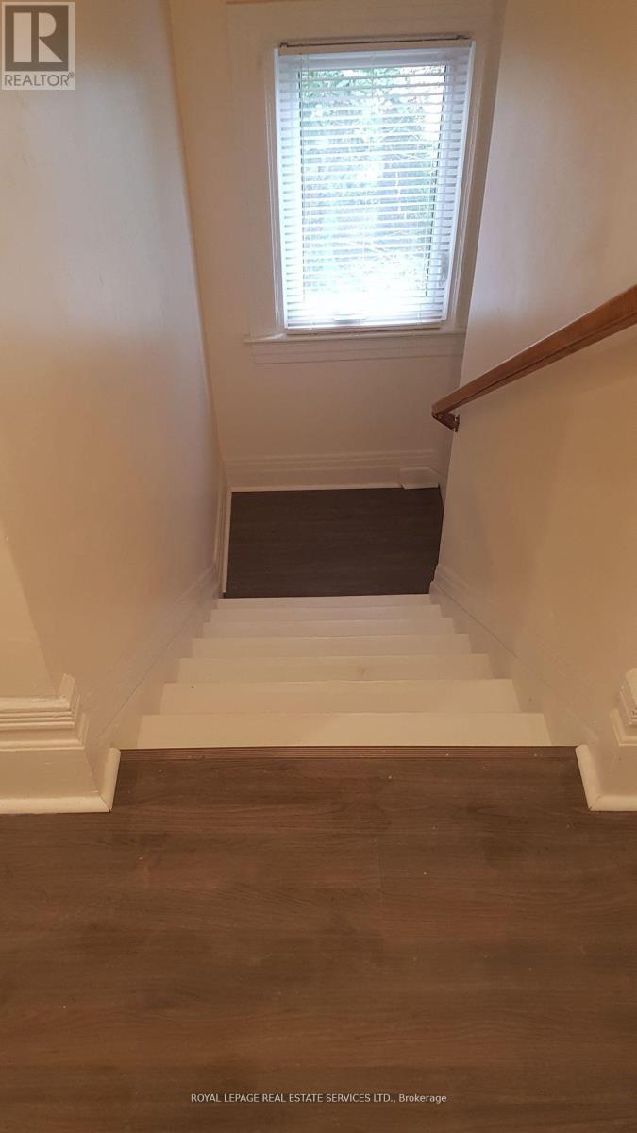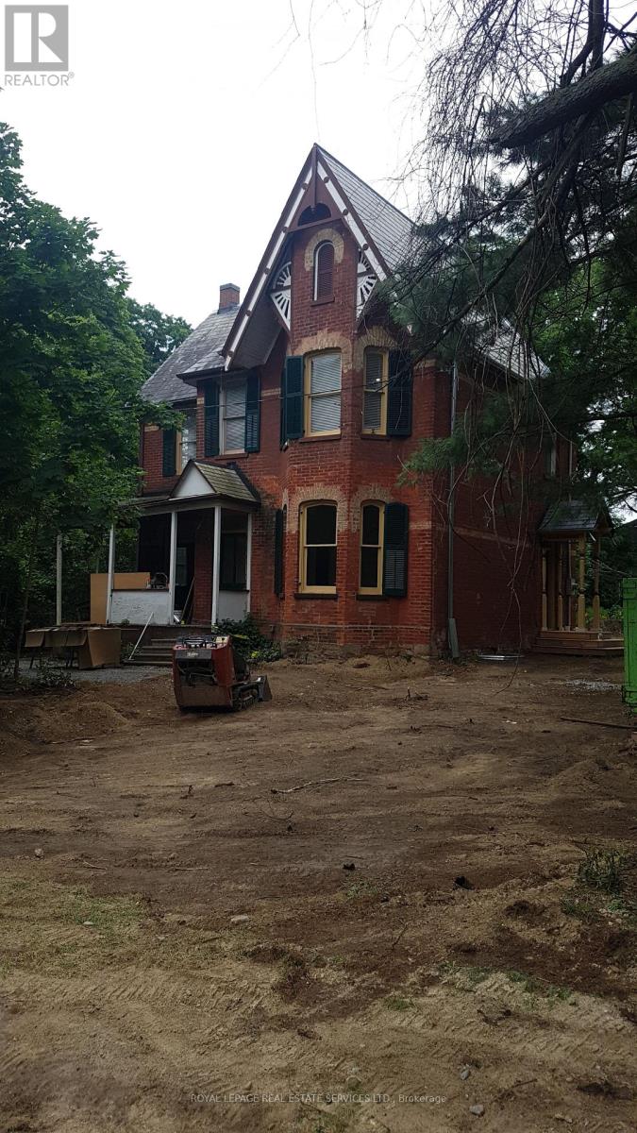5 Bedroom
2 Bathroom
Central Air Conditioning
Forced Air
$5,195 Monthly
Heritage Home Completely Renovated And Restored. Over 2000 Sq Ft Of Living Space. Main Floor Features 10 Foot Ceilings Thru-Out. Large Principal Rooms Plus A Huge Family Room. Functional Kitchen With Quartz Counters, Breakfast Bar, Large Pantry And W/O To Deck. Main Floor Powder And Laundry Room. All Brand New Stainless Steel Appliances. Tenant To Pay Flat Rate Of $300./Mo For All Utilities. Basement Is Not Included. (id:55499)
Property Details
|
MLS® Number
|
C12089605 |
|
Property Type
|
Single Family |
|
Community Name
|
Lawrence Park South |
|
Parking Space Total
|
2 |
Building
|
Bathroom Total
|
2 |
|
Bedrooms Above Ground
|
4 |
|
Bedrooms Below Ground
|
1 |
|
Bedrooms Total
|
5 |
|
Appliances
|
Dishwasher, Dryer, Microwave, Stove, Washer, Window Coverings, Refrigerator |
|
Basement Features
|
Apartment In Basement |
|
Basement Type
|
N/a |
|
Construction Style Attachment
|
Detached |
|
Cooling Type
|
Central Air Conditioning |
|
Exterior Finish
|
Brick |
|
Flooring Type
|
Laminate |
|
Foundation Type
|
Unknown |
|
Half Bath Total
|
1 |
|
Heating Fuel
|
Natural Gas |
|
Heating Type
|
Forced Air |
|
Stories Total
|
2 |
|
Type
|
House |
|
Utility Water
|
Municipal Water |
Parking
Land
|
Acreage
|
No |
|
Sewer
|
Sanitary Sewer |
Rooms
| Level |
Type |
Length |
Width |
Dimensions |
|
Second Level |
Primary Bedroom |
4.54 m |
3.5 m |
4.54 m x 3.5 m |
|
Second Level |
Bedroom 2 |
6.52 m |
3.42 m |
6.52 m x 3.42 m |
|
Second Level |
Bedroom 3 |
4.03 m |
3.7 m |
4.03 m x 3.7 m |
|
Second Level |
Bedroom 4 |
4.59 m |
4.26 m |
4.59 m x 4.26 m |
|
Second Level |
Den |
2.08 m |
2.08 m |
2.08 m x 2.08 m |
|
Main Level |
Living Room |
4.87 m |
4.26 m |
4.87 m x 4.26 m |
|
Main Level |
Dining Room |
4.26 m |
4.26 m |
4.26 m x 4.26 m |
|
Main Level |
Family Room |
6.6 m |
3.5 m |
6.6 m x 3.5 m |
|
Main Level |
Kitchen |
5.18 m |
4.26 m |
5.18 m x 4.26 m |
https://www.realtor.ca/real-estate/28184888/241-blythwood-road-toronto-lawrence-park-south-lawrence-park-south



