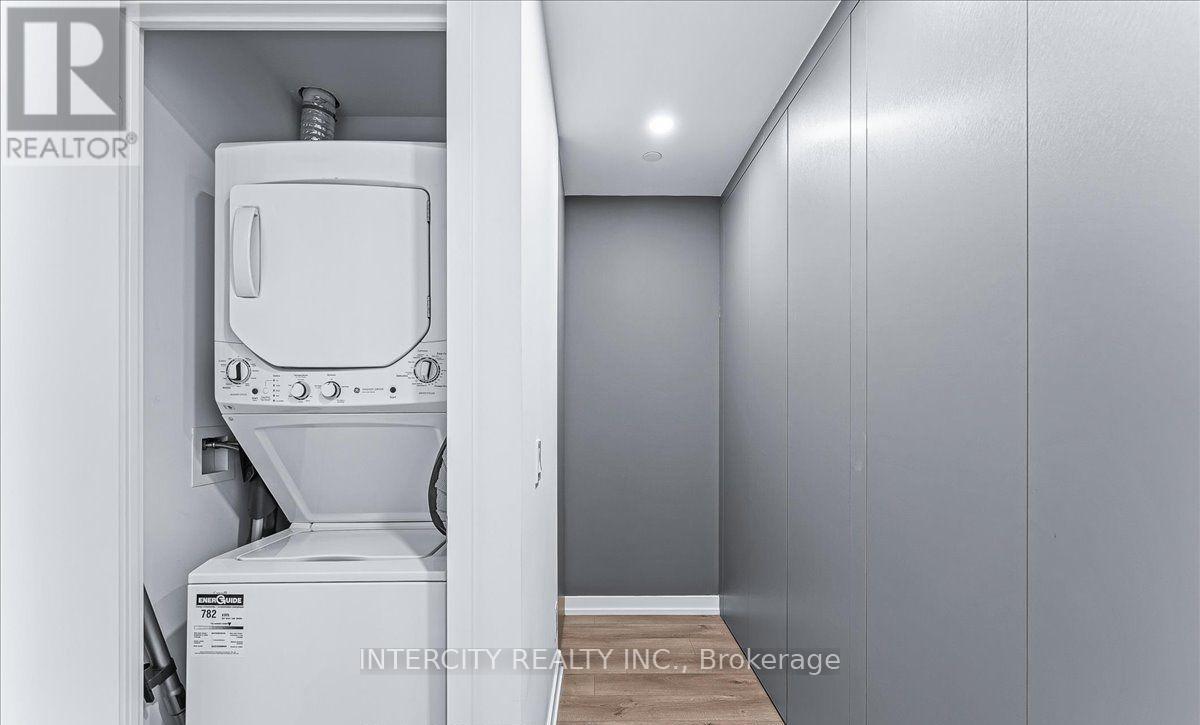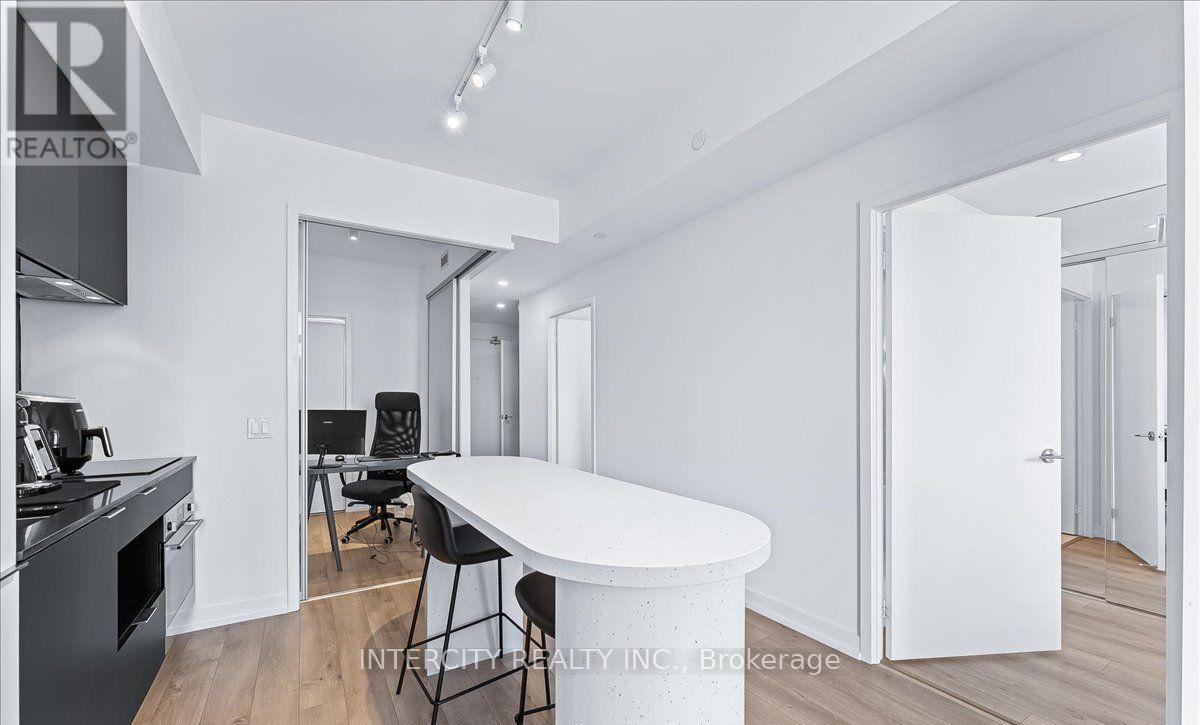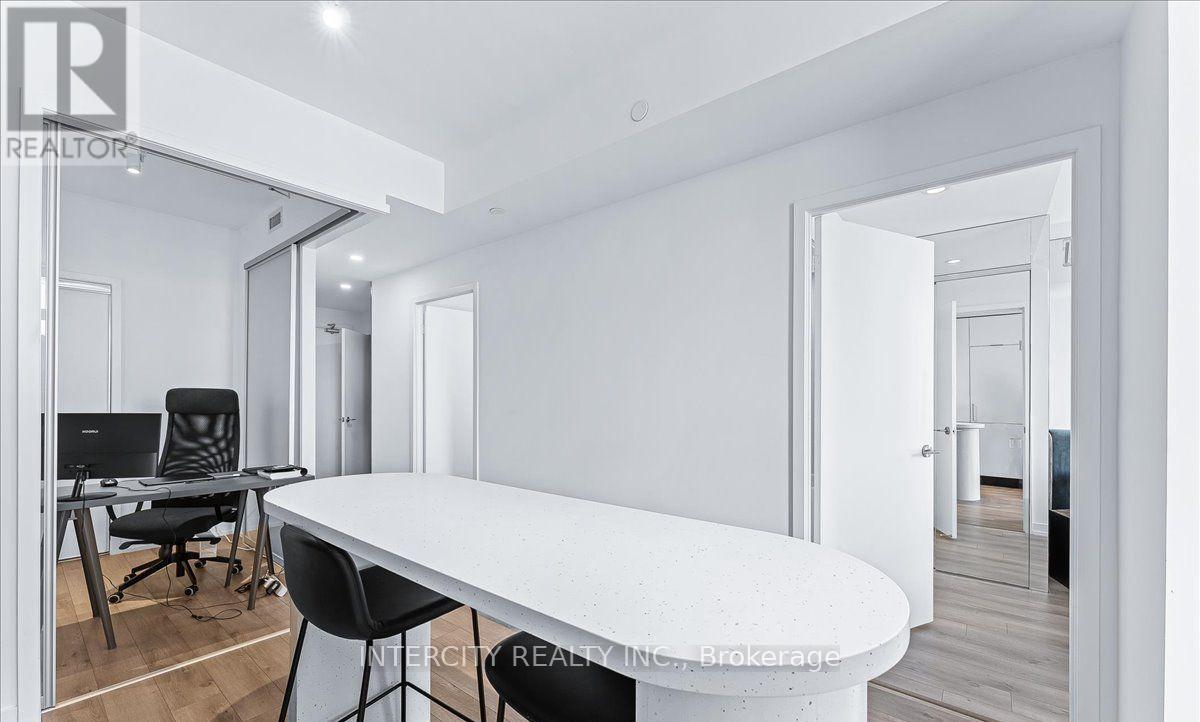2407 - 33 Helendale Avenue Toronto (Yonge-Eglinton), Ontario M4R 1C5
3 Bedroom
2 Bathroom
600 - 699 sqft
Central Air Conditioning
Forced Air
$688,000Maintenance, Water, Insurance
$646.83 Monthly
Maintenance, Water, Insurance
$646.83 MonthlySophisticated Functionality - The Epitome Of Modern Luxury Is Evident Throughout Whitehaus Condos By Lifetime; Suite 2407 At 33 Helendale Avenue Delivers Impressive Opulence Poised Confidently At Yonge& Eglinton! Impressive 2 Bedroom Plus Den, 2 Bathroom Corner Unit Offers Sweeping Views Of The City. A Modern Kitchen With High-End Integrated Appliances. Building's 3rd Flr Amenities Include Fitness Center, Event Kitchen, Artist Lounge, Games Area & Beautiful Garden. All You Want/Need Is Steps Away Or Easily Accessible By Ttc/Eglinton Lrt. Near 100 Walk, Transit & Bike Scores! (id:55499)
Property Details
| MLS® Number | C12019605 |
| Property Type | Single Family |
| Community Name | Yonge-Eglinton |
| Community Features | Pet Restrictions |
| Features | Balcony |
Building
| Bathroom Total | 2 |
| Bedrooms Above Ground | 2 |
| Bedrooms Below Ground | 1 |
| Bedrooms Total | 3 |
| Appliances | Cooktop, Dishwasher, Dryer, Hood Fan, Microwave, Washer, Window Coverings, Refrigerator |
| Cooling Type | Central Air Conditioning |
| Exterior Finish | Concrete |
| Flooring Type | Laminate |
| Heating Fuel | Electric |
| Heating Type | Forced Air |
| Size Interior | 600 - 699 Sqft |
Parking
| Underground | |
| Garage |
Land
| Acreage | No |
Rooms
| Level | Type | Length | Width | Dimensions |
|---|---|---|---|---|
| Main Level | Living Room | 3.26 m | 3.06 m | 3.26 m x 3.06 m |
| Main Level | Kitchen | 2.65 m | 3.39 m | 2.65 m x 3.39 m |
| Main Level | Primary Bedroom | 3.97 m | 3.86 m | 3.97 m x 3.86 m |
| Main Level | Bedroom 2 | 2.44 m | 2.46 m | 2.44 m x 2.46 m |
| Main Level | Den | 2.44 m | 1.83 m | 2.44 m x 1.83 m |
Interested?
Contact us for more information






































