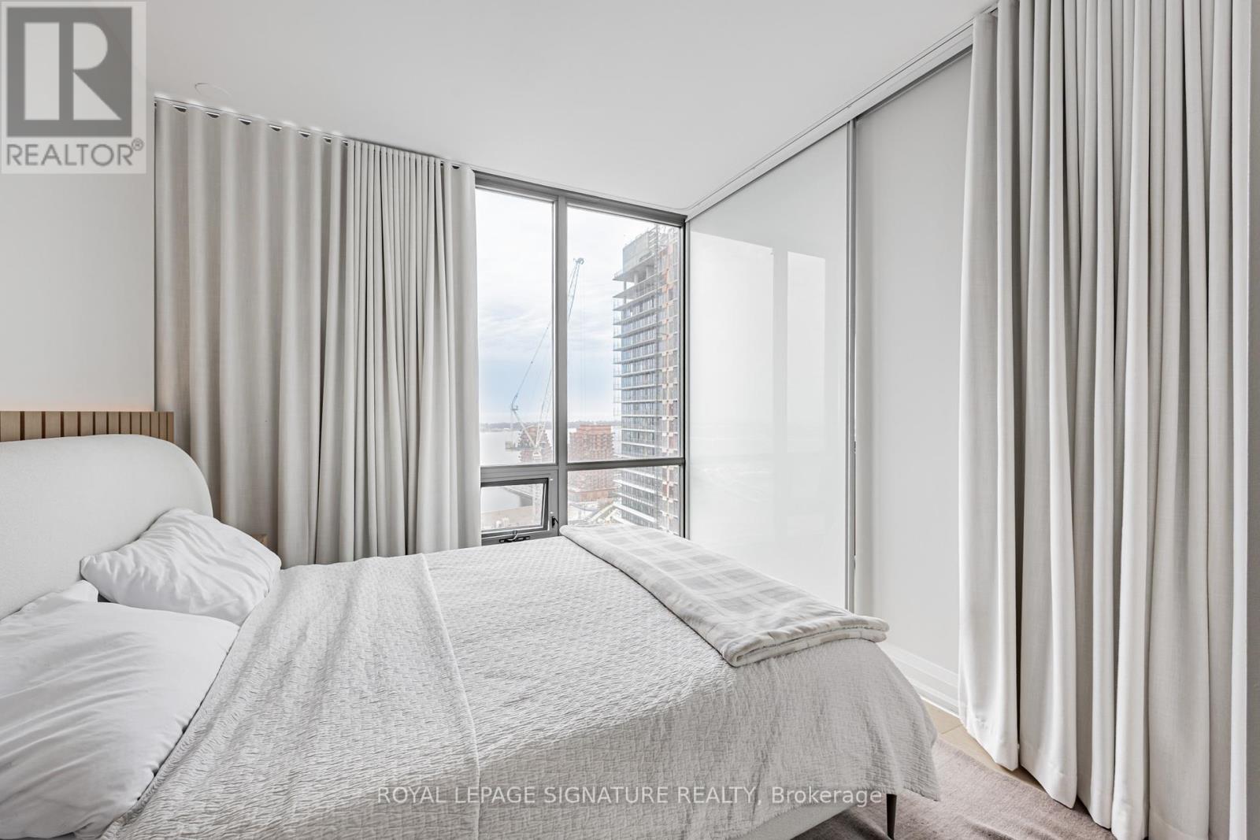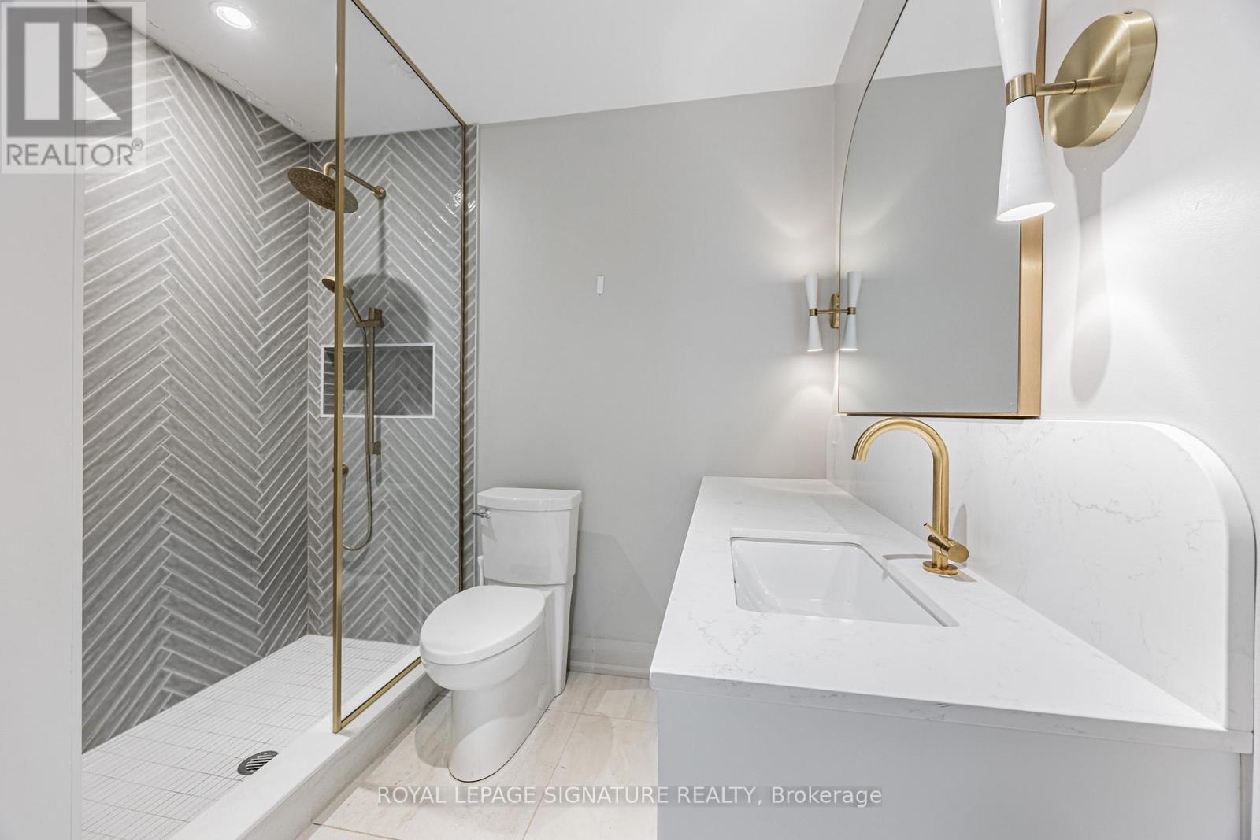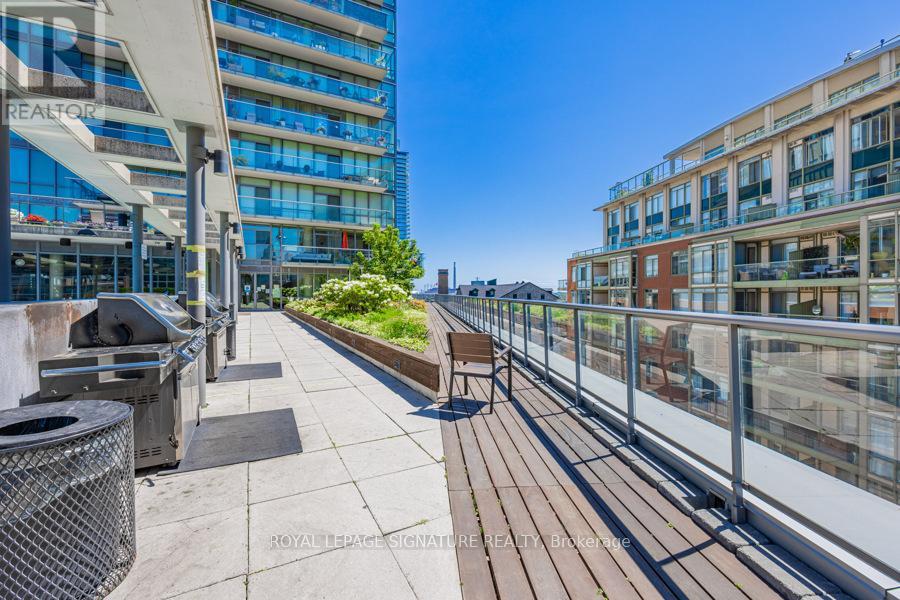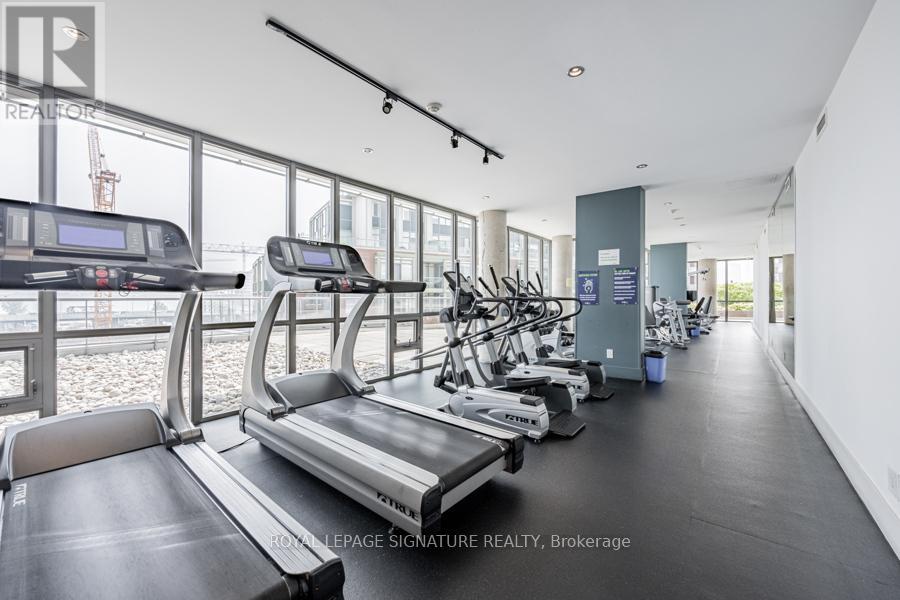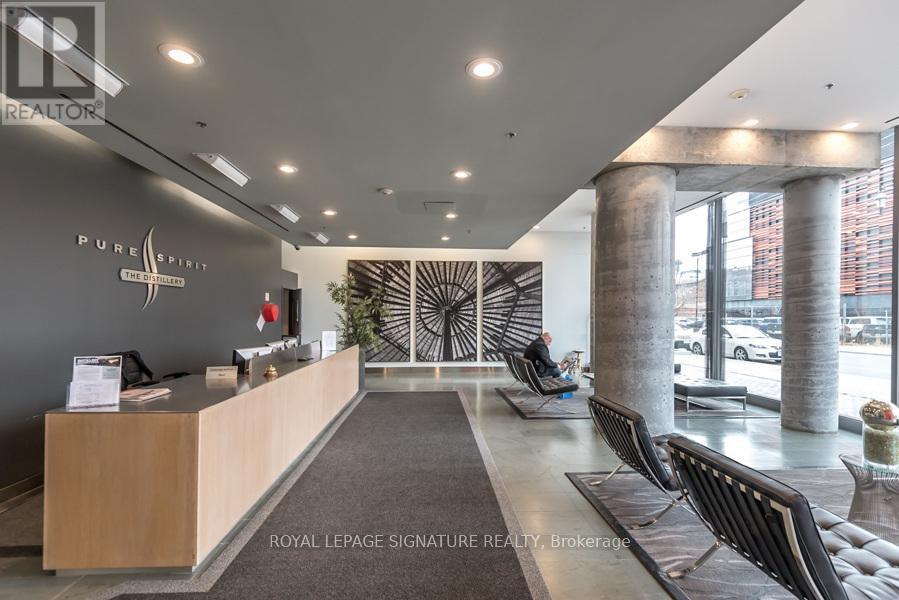2 Bedroom
2 Bathroom
800 - 899 sqft
Central Air Conditioning
Forced Air
$3,900 Monthly
Luxury Living At The Heart Of The Historic Distillery District. Previously Featured In Style At Home Magazine, This Beautifully Renovated 2-Bedroom, 2-Bathroom Residence Offers Nearly 1,000 Sq. Ft. Of Thoughtfully Designed Living Space, Blending Elegance With Warmth And Comfort.The Interior Features Warm White Oak Wood Accents That Add A Cozy, Organic Feel Throughout. A Large Terrace Balcony Provides Sweeping Views Of The City Skyline And Lake. Perfect For Morning Coffee Or Evening Relaxation.The Open-Concept Kitchen Is Both Stylish And Functional, With New Stainless Steel Appliances, A Spacious Island, And Ample Storage. The Warm Tones Of The Wood Are Carried Throughout The Main Living Areas, Creating A Welcoming And Harmonious Flow. Bedrooms And Bathrooms Are Ideally Situated On Opposite Ends Of The Unit For Enhanced Privacy. The Primary Suite Includes His-And-Hers Closets, A Serene Ensuite With A Soaker Tub, And A Rain Shower. The Second Bedroom Is Impressively Spacious And Can Fully Open To The Living Area, Making It A Versatile Space For A Home Office Or Entertaining Guests. With No Wasted Space, Custom Closet Organizers, And Floor-To-Ceiling Windows, The Home Feels Open And Airy. Blackout Blinds Provide Comfort When Needed, And Large Hallway Closets Offer Generous Storage.Enjoy Premium Building Amenities Including A Party Room, Hot Tub, Indoor And Rooftop Pools, And 24-Hour Concierge Service. Just Steps From Boutique Shops, Local Markets, And With Easy Access To Transit And Highways, This Inviting Home Offers The Perfect Blend Of Sophistication And Warmth In One Of Torontos Most Charming Neighbourhoods. (id:55499)
Property Details
|
MLS® Number
|
C12114181 |
|
Property Type
|
Single Family |
|
Community Name
|
Waterfront Communities C8 |
|
Community Features
|
Pet Restrictions |
|
Features
|
Carpet Free, In Suite Laundry |
|
Parking Space Total
|
1 |
Building
|
Bathroom Total
|
2 |
|
Bedrooms Above Ground
|
2 |
|
Bedrooms Total
|
2 |
|
Age
|
11 To 15 Years |
|
Amenities
|
Security/concierge, Exercise Centre, Party Room, Sauna |
|
Appliances
|
Cooktop, Dishwasher, Microwave, Range, Window Coverings, Refrigerator |
|
Cooling Type
|
Central Air Conditioning |
|
Exterior Finish
|
Brick Facing |
|
Flooring Type
|
Hardwood |
|
Heating Fuel
|
Natural Gas |
|
Heating Type
|
Forced Air |
|
Size Interior
|
800 - 899 Sqft |
|
Type
|
Apartment |
Parking
Land
Rooms
| Level |
Type |
Length |
Width |
Dimensions |
|
Flat |
Living Room |
3.04 m |
3.61 m |
3.04 m x 3.61 m |
|
Flat |
Kitchen |
5 m |
6.87 m |
5 m x 6.87 m |
|
Flat |
Dining Room |
5 m |
6.87 m |
5 m x 6.87 m |
|
Flat |
Primary Bedroom |
4.45 m |
3.11 m |
4.45 m x 3.11 m |
|
Flat |
Bedroom 2 |
2.94 m |
3.69 m |
2.94 m x 3.69 m |
https://www.realtor.ca/real-estate/28238425/2406-33-mill-street-toronto-waterfront-communities-waterfront-communities-c8








