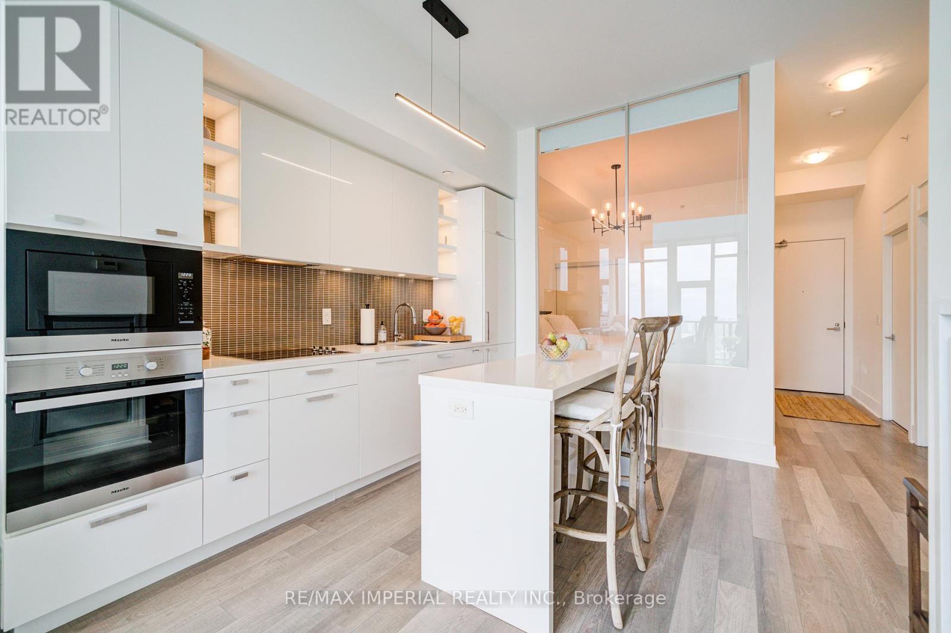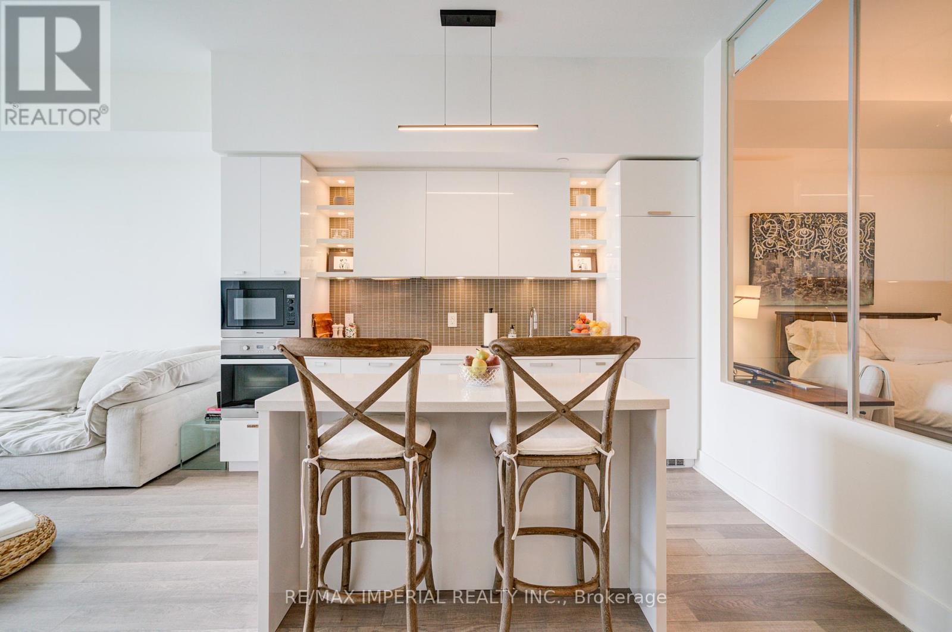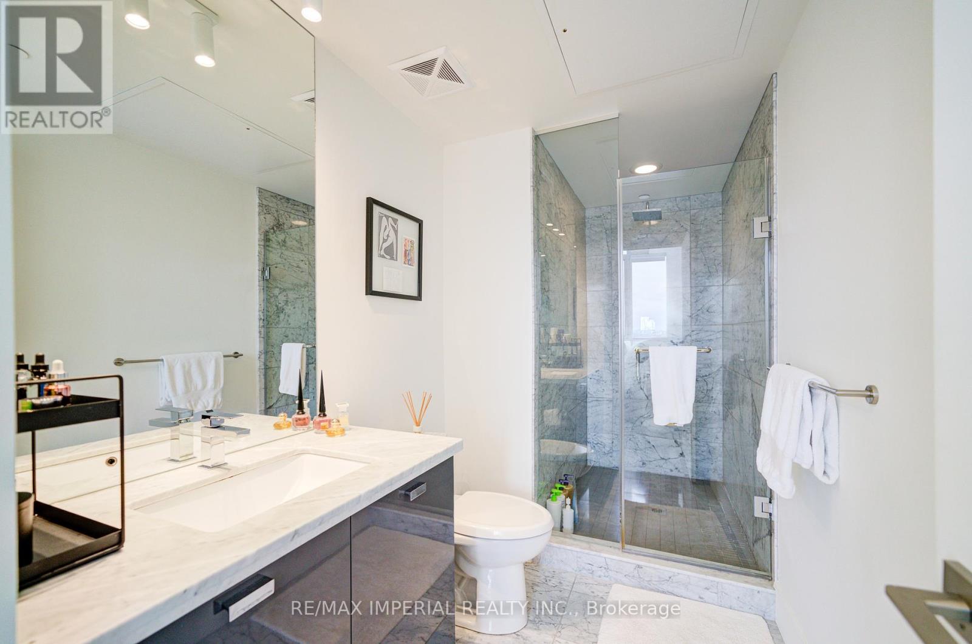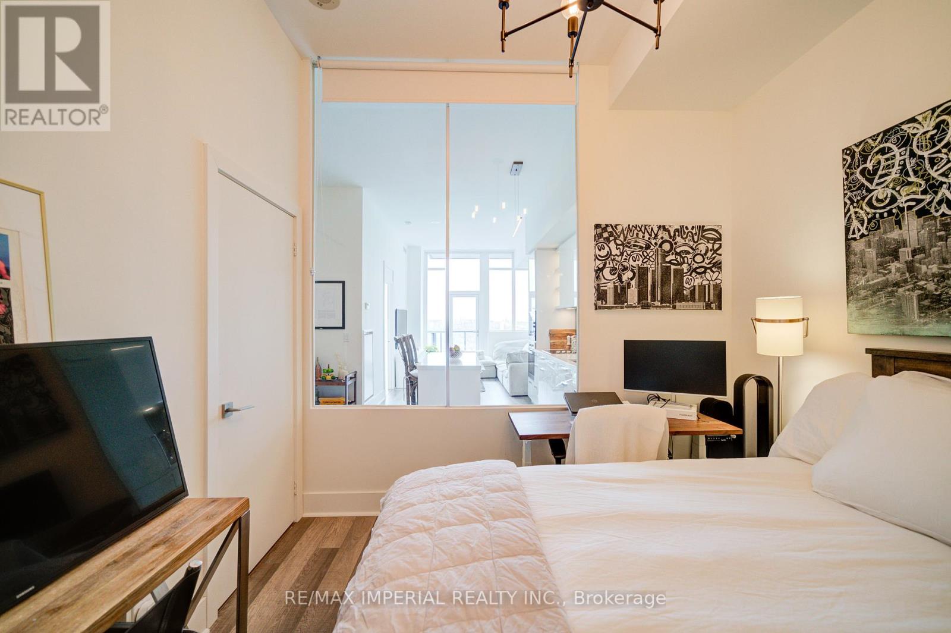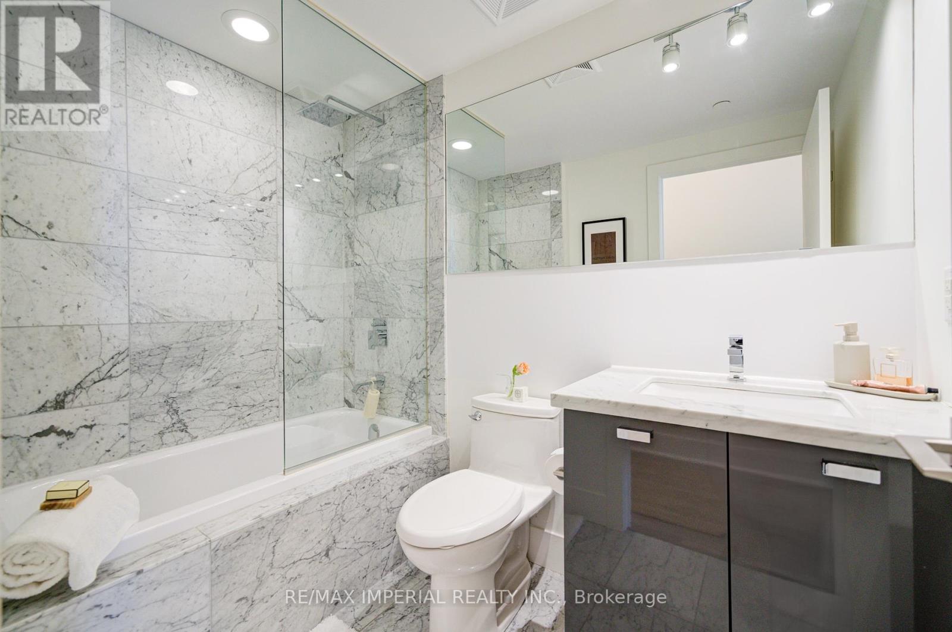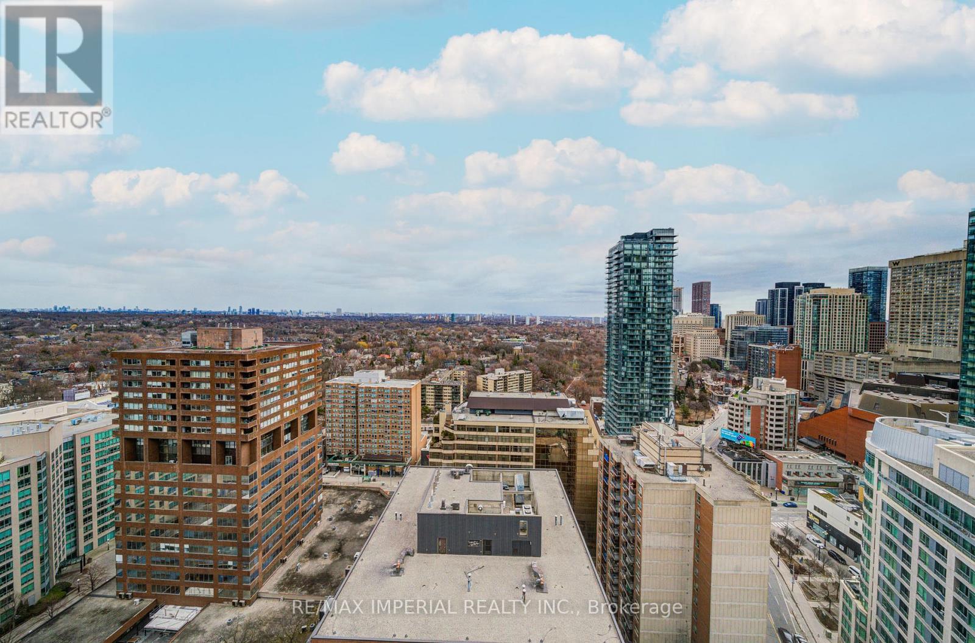2406 - 32 Davenport Road Toronto (Annex), Ontario M5R 0B5
$969,000Maintenance, Heat, Water, Insurance, Parking, Common Area Maintenance
$868.80 Monthly
Maintenance, Heat, Water, Insurance, Parking, Common Area Maintenance
$868.80 MonthlyWelcome to luxury living in Yorkville! One Of Yorkville's Finest And Most Luxury Residences. Breathtaking East-Facing Views To Rosedale & Ravines through Floor-to-Ceiling Windows. Featuring a spacious open-concept layout, Modern 2Bed/2Bath Unit,800+ Sq.Ft.10F Ceilings and High-End Finishes. Plus a Modern Kitchen with Premium Built-in Appliances. This Home is Perfect for Urban Professionals and Investors Alike. The Primary Suite Boasts a Walk-through closet and a Spa-inspired ensuite, while the 2nd Bedroom Offers Flexibility as A Guest Room or Office. Enjoy 5-star Amenities, Including a Fitness Center, Cardio and Yoga Studios, Steam Room Leading to Plunge Pool, Lounge, Dinning Room w/ Gourmet Kitchen, Rooftop Terrace, and 24-hour concierge. Steps from World-class Shopping, Fine dining, Transit, and Entertainment. A Rare Opportunity to Own in One of Torontos Most Prestigious Neighborhoods! (id:55499)
Property Details
| MLS® Number | C12046359 |
| Property Type | Single Family |
| Community Name | Annex |
| Community Features | Pet Restrictions |
| Features | Balcony, Carpet Free, Guest Suite |
| Parking Space Total | 1 |
| View Type | City View |
Building
| Bathroom Total | 2 |
| Bedrooms Above Ground | 2 |
| Bedrooms Total | 2 |
| Age | New Building |
| Amenities | Security/concierge, Exercise Centre, Party Room, Storage - Locker |
| Appliances | Garage Door Opener Remote(s), Range, Cooktop, Dishwasher, Dryer, Microwave, Oven, Washer, Refrigerator |
| Cooling Type | Central Air Conditioning |
| Exterior Finish | Brick |
| Flooring Type | Vinyl |
| Heating Fuel | Natural Gas |
| Heating Type | Forced Air |
| Size Interior | 800 - 899 Sqft |
| Type | Apartment |
Parking
| Underground | |
| Garage |
Land
| Acreage | No |
Rooms
| Level | Type | Length | Width | Dimensions |
|---|---|---|---|---|
| Flat | Foyer | 3.69 m | 1.13 m | 3.69 m x 1.13 m |
| Flat | Living Room | 3.96 m | 3.08 m | 3.96 m x 3.08 m |
| Flat | Kitchen | 3.75 m | 3.11 m | 3.75 m x 3.11 m |
| Flat | Dining Room | 3.75 m | 3.11 m | 3.75 m x 3.11 m |
| Flat | Primary Bedroom | 3.63 m | 2.74 m | 3.63 m x 2.74 m |
| Flat | Bedroom 2 | 3.17 m | 3.08 m | 3.17 m x 3.08 m |
https://www.realtor.ca/real-estate/28084719/2406-32-davenport-road-toronto-annex-annex
Interested?
Contact us for more information









