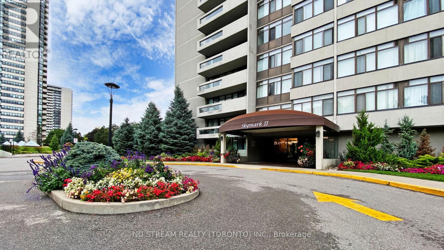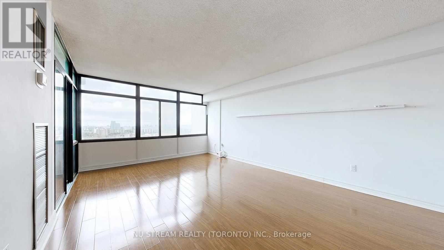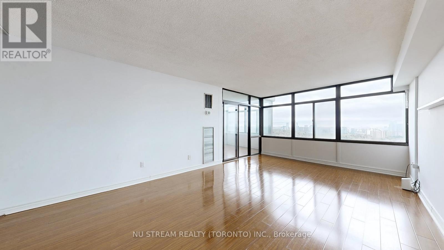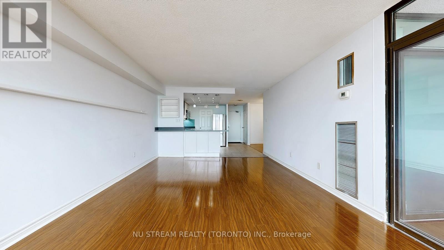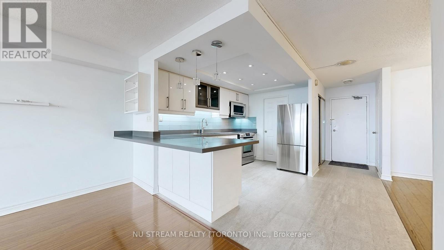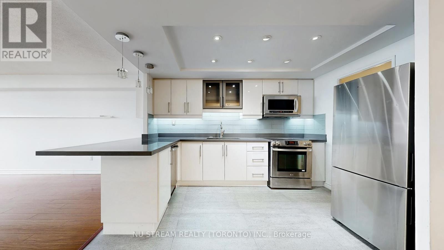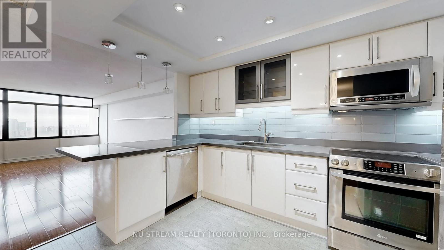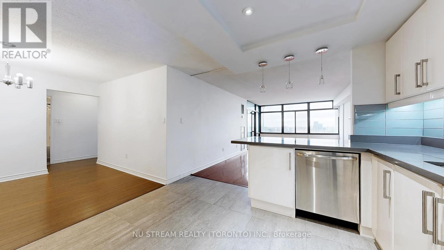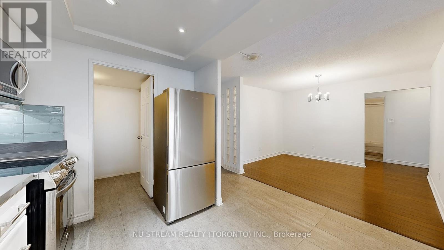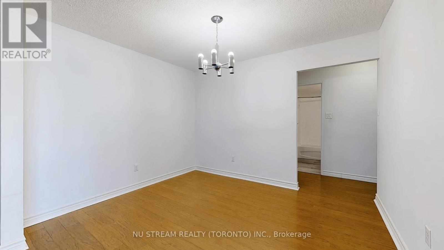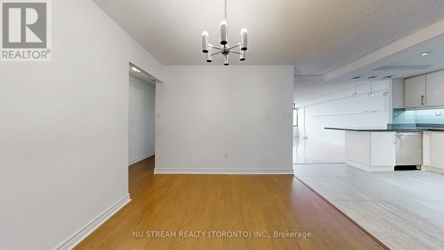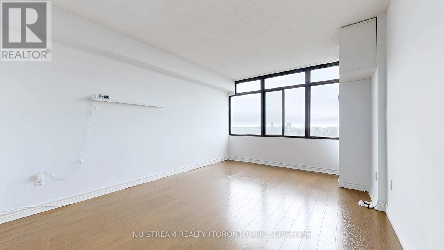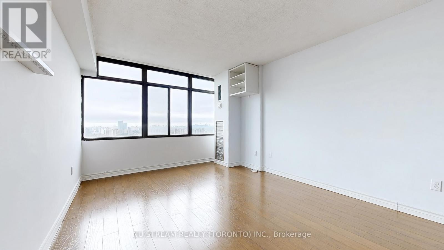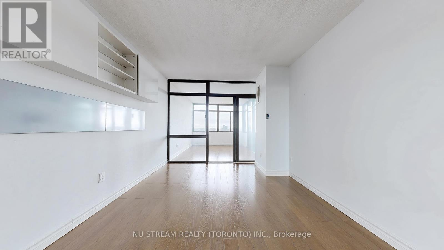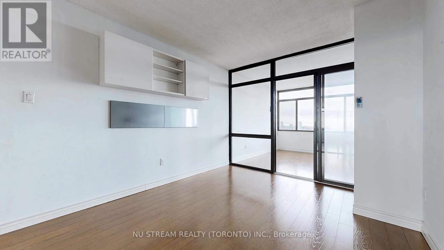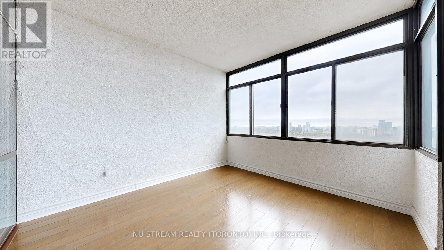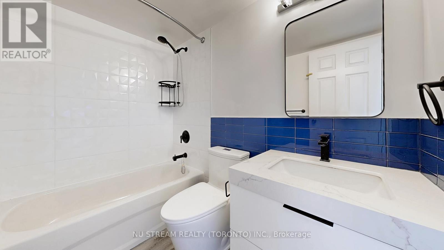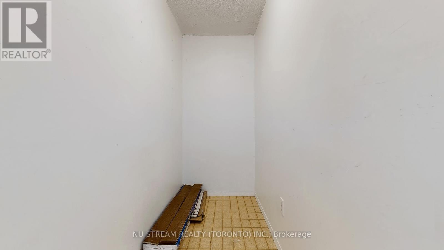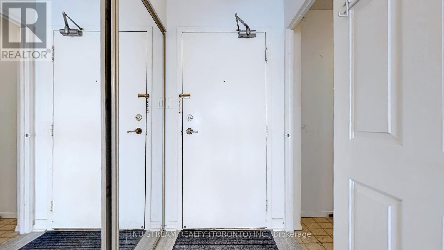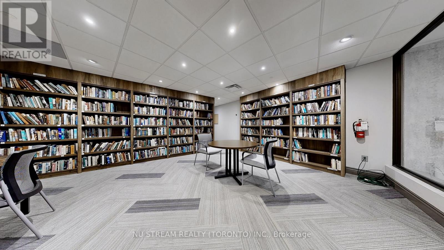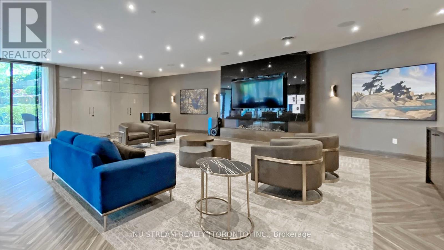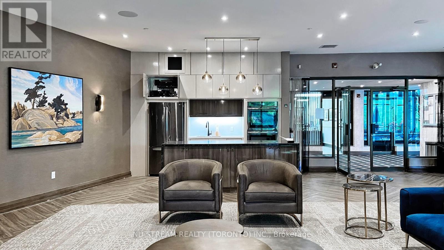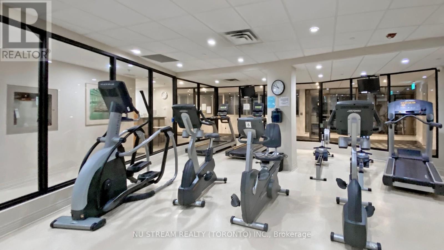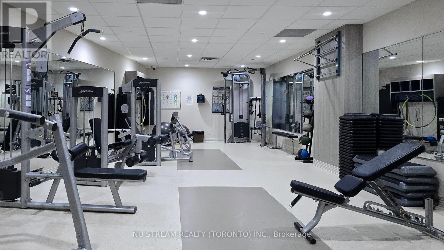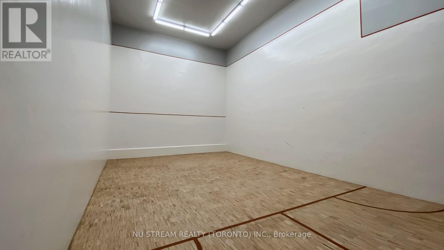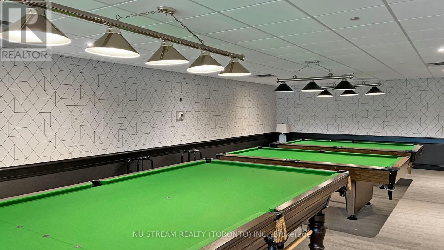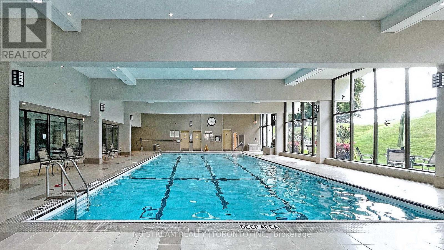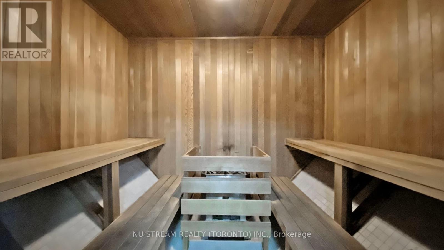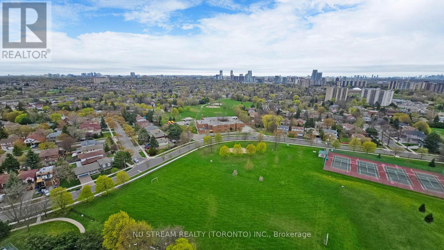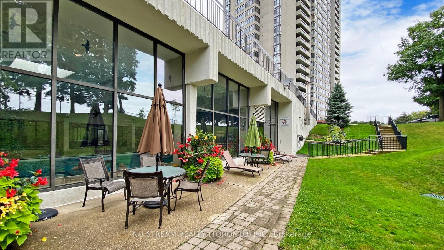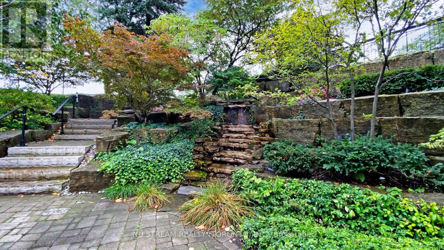2406 - 1555 Finch Avenue E Toronto (Don Valley Village), Ontario M2J 4X9
3 Bedroom
2 Bathroom
1200 - 1399 sqft
Central Air Conditioning
Forced Air
$769,000Maintenance, Heat, Electricity, Water, Cable TV, Common Area Maintenance, Insurance, Parking
$1,287.55 Monthly
Maintenance, Heat, Electricity, Water, Cable TV, Common Area Maintenance, Insurance, Parking
$1,287.55 MonthlyWell Maintained "Skymark 2" By Tridel, 2 Bathrooms, 2 Bedrooms Plus Solarium, Ensuite Laundry & Locker, Separate Living & Dining Rooms, 1225 Sq. Ft., 24/7 Manned Gatehouse Security, Full Amenities, T.T.C At Corner, Walk To Shopping & Schools, Close To Highways, Internet Is Included In The Condo Fee, One Underground Tandem Parking Space P2/23 And Can Park A Regular Sedan And A Small Sedan, Unit Window Will Be Upgraded To Floor-to-ceiling Windows Tentatively in July 2025. (id:55499)
Property Details
| MLS® Number | C12130451 |
| Property Type | Single Family |
| Community Name | Don Valley Village |
| Amenities Near By | Park, Public Transit, Schools |
| Community Features | Pet Restrictions |
| Features | Carpet Free |
| Parking Space Total | 1 |
| Structure | Tennis Court |
| View Type | View |
Building
| Bathroom Total | 2 |
| Bedrooms Above Ground | 2 |
| Bedrooms Below Ground | 1 |
| Bedrooms Total | 3 |
| Amenities | Exercise Centre, Party Room, Security/concierge |
| Appliances | Dishwasher, Dryer, Microwave, Stove, Washer, Refrigerator |
| Cooling Type | Central Air Conditioning |
| Exterior Finish | Concrete |
| Flooring Type | Laminate, Ceramic |
| Heating Fuel | Natural Gas |
| Heating Type | Forced Air |
| Size Interior | 1200 - 1399 Sqft |
| Type | Apartment |
Parking
| Underground | |
| Garage |
Land
| Acreage | No |
| Land Amenities | Park, Public Transit, Schools |
| Zoning Description | Residential |
Rooms
| Level | Type | Length | Width | Dimensions |
|---|---|---|---|---|
| Flat | Living Room | 6.25 m | 3.86 m | 6.25 m x 3.86 m |
| Flat | Dining Room | 3.5 m | 3.1 m | 3.5 m x 3.1 m |
| Flat | Kitchen | 3.5 m | 2.28 m | 3.5 m x 2.28 m |
| Flat | Primary Bedroom | 4.67 m | 3.35 m | 4.67 m x 3.35 m |
| Flat | Bedroom 2 | 3.81 m | 3.02 m | 3.81 m x 3.02 m |
| Flat | Solarium | 3.12 m | 2.89 m | 3.12 m x 2.89 m |
Interested?
Contact us for more information


