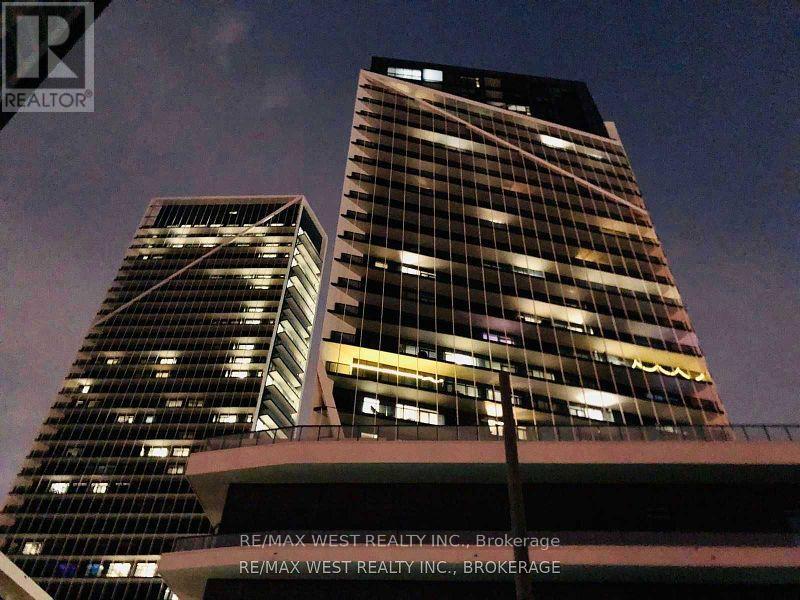2405 - 30 Ordnance Street Toronto (Niagara), Ontario M6K 1A2
2 Bedroom
2 Bathroom
600 - 699 sqft
Multi-Level
Central Air Conditioning
Forced Air
$2,950 Monthly
Experience urban living at its finest in this stunning 2-bedroom, 2-bathroom condo in the heart of Liberty Village! This modern unit boasts a sleek kitchen with contemporary finishes, elegant wooden floors, and a spacious balcony perfect for unwinding or entertaining. Enjoy the convenience of being just steps away from TTC, bike rentals, the lake, Liberty Village, King at Exhibition Place, and a dog park. With easy access to highways, this vibrant neighborhood offers the best of city living with a touch of nature. Don't miss out on this incredible opportunity! (id:55499)
Property Details
| MLS® Number | C12039978 |
| Property Type | Single Family |
| Community Name | Niagara |
| Community Features | Pets Not Allowed |
| Features | Balcony, Carpet Free, In Suite Laundry |
Building
| Bathroom Total | 2 |
| Bedrooms Above Ground | 2 |
| Bedrooms Total | 2 |
| Age | 6 To 10 Years |
| Appliances | Dishwasher, Dryer, Microwave, Stove, Washer, Refrigerator |
| Architectural Style | Multi-level |
| Cooling Type | Central Air Conditioning |
| Exterior Finish | Steel |
| Flooring Type | Laminate |
| Heating Fuel | Natural Gas |
| Heating Type | Forced Air |
| Size Interior | 600 - 699 Sqft |
Land
| Acreage | No |
Rooms
| Level | Type | Length | Width | Dimensions |
|---|---|---|---|---|
| Flat | Living Room | 4.34 m | 3.02 m | 4.34 m x 3.02 m |
| Flat | Dining Room | 4.34 m | 3.02 m | 4.34 m x 3.02 m |
| Flat | Kitchen | 3.77 m | 1.52 m | 3.77 m x 1.52 m |
| Flat | Primary Bedroom | 3.7 m | 3.03 m | 3.7 m x 3.03 m |
| Flat | Bedroom 2 | 3.21 m | 2.91 m | 3.21 m x 2.91 m |
https://www.realtor.ca/real-estate/28070198/2405-30-ordnance-street-toronto-niagara-niagara
Interested?
Contact us for more information















