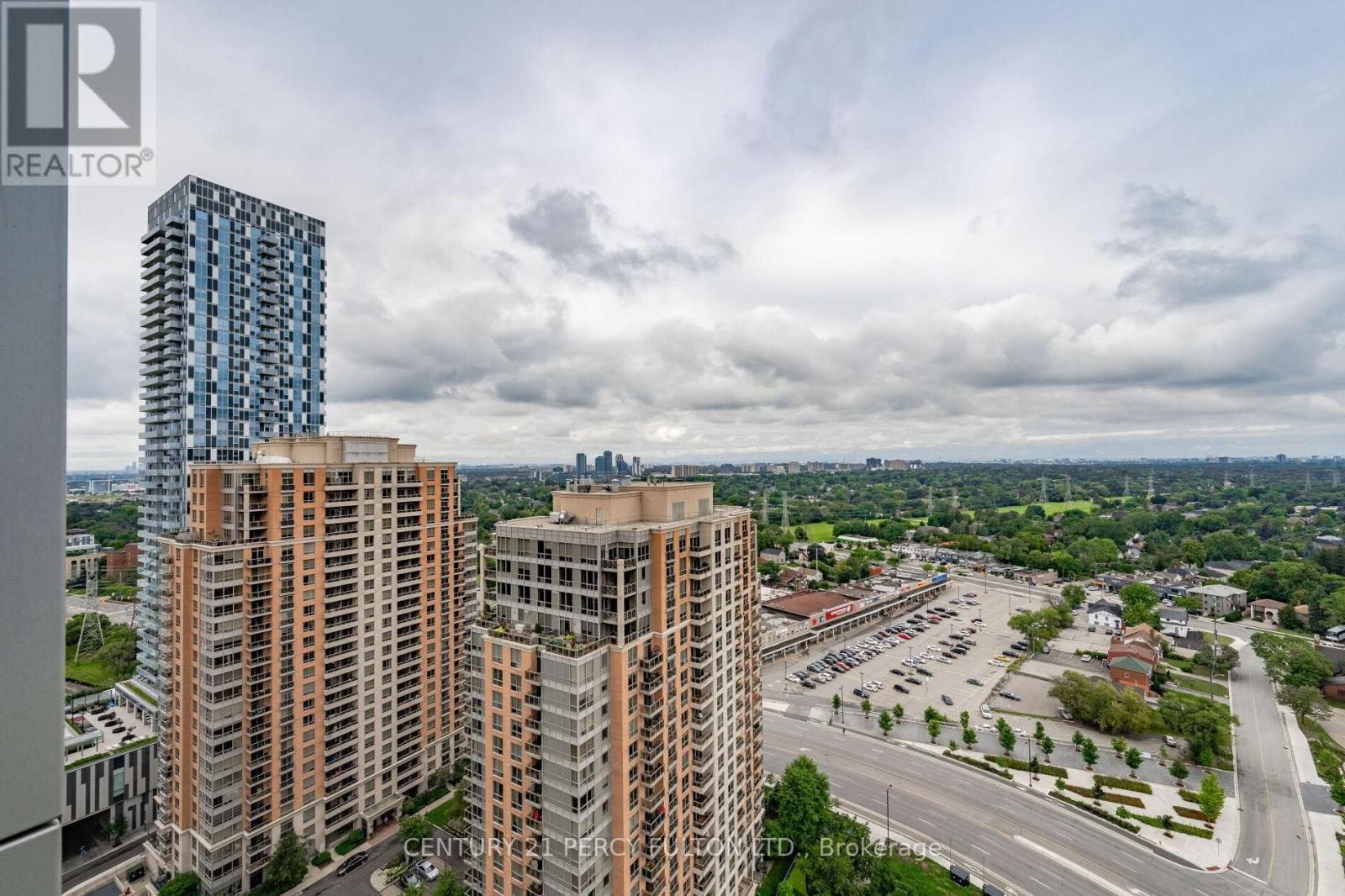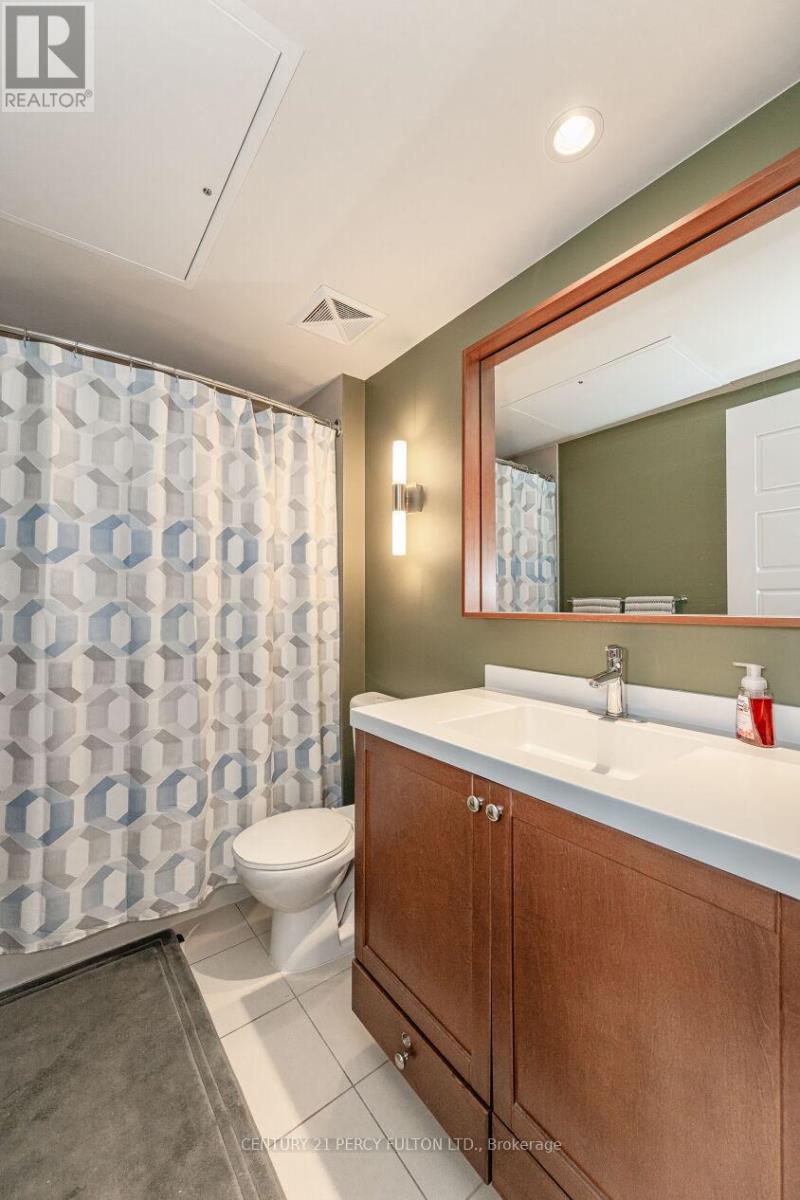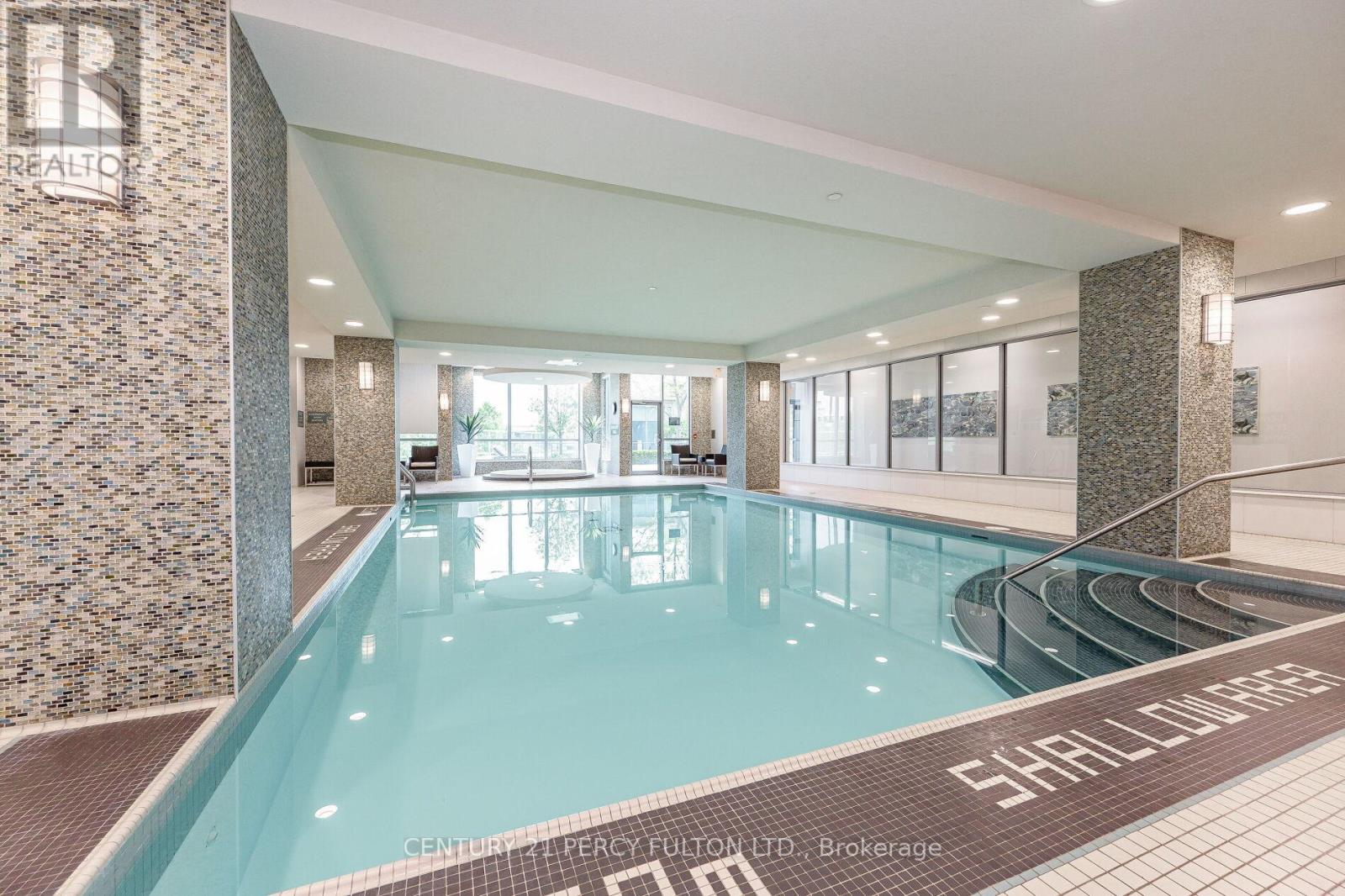2405 - 15 Viking Lane N Toronto (Islington-City Centre West), Ontario M9B 0A4
2 Bedroom
1 Bathroom
Central Air Conditioning
Forced Air
$2,800 Monthly
Incredibly Well Maintained Parc Nuvo 1 Bedroom Plus Den Available For Lease. Upscale Finishes, Upgraded Light Fixtures. Custom Blinds. Open Concept Kitchen W Granite Top Island. 9 Foot Ceilings, Steps Away From Kipling Subway, TTC- Go Transit Hub. Close To Highway, Schools, Shops, Fantastic Restaurants. Amenities Include: Concierge, Fitness Centre, Pool, Sauna, Guest Suite, Party Room. **** EXTRAS **** Appliances: Fridge, Stove, Dishwasher, Microwave, Washer, Dryer. One (1) Parking Spot. One (1) BicycleSpot. Visitor Parking. Concierge. Tenant To Provide Proof of Tenant Insurance. Key Deposit. (id:55499)
Property Details
| MLS® Number | W9348075 |
| Property Type | Single Family |
| Neigbourhood | Islington-City Centre West |
| Community Name | Islington-City Centre West |
| Amenities Near By | Public Transit, Schools |
| Community Features | Pet Restrictions |
| Features | Balcony |
| Parking Space Total | 1 |
| View Type | View |
Building
| Bathroom Total | 1 |
| Bedrooms Above Ground | 1 |
| Bedrooms Below Ground | 1 |
| Bedrooms Total | 2 |
| Amenities | Security/concierge, Exercise Centre, Party Room |
| Cooling Type | Central Air Conditioning |
| Exterior Finish | Concrete |
| Heating Fuel | Natural Gas |
| Heating Type | Forced Air |
| Type | Apartment |
Land
| Acreage | No |
| Land Amenities | Public Transit, Schools |
Rooms
| Level | Type | Length | Width | Dimensions |
|---|---|---|---|---|
| Main Level | Primary Bedroom | 3.4 m | 2.68 m | 3.4 m x 2.68 m |
| Main Level | Den | 1.98 m | 2.08 m | 1.98 m x 2.08 m |
| Main Level | Living Room | 3.2 m | 2.56 m | 3.2 m x 2.56 m |
| Main Level | Kitchen | 3.2 m | 3.2 m x Measurements not available | |
| Main Level | Bathroom | 1.75 m | 1.52 m | 1.75 m x 1.52 m |
| Main Level | Laundry Room | 2 m | 1 m | 2 m x 1 m |
Interested?
Contact us for more information







































