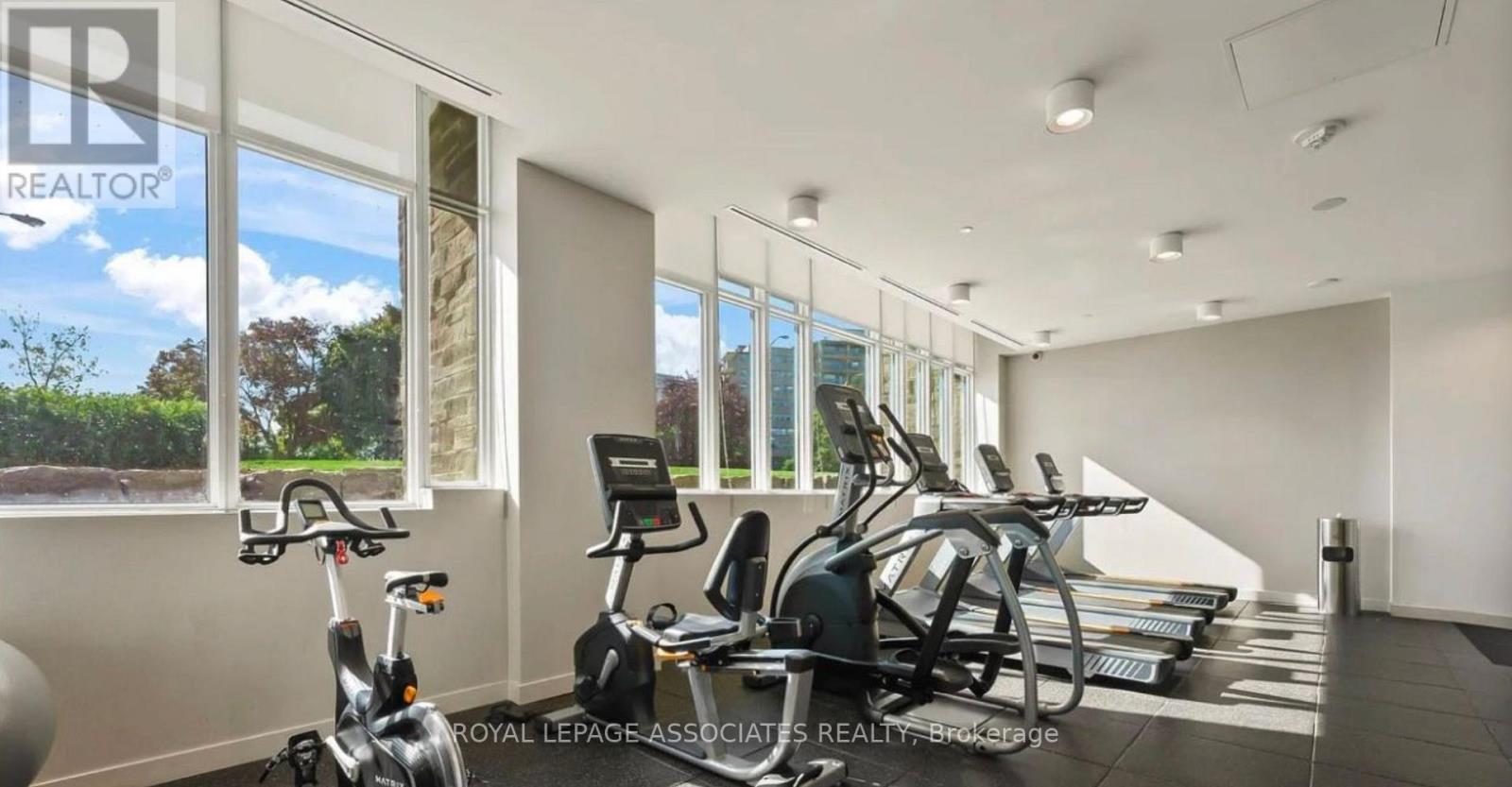2 Bedroom
2 Bathroom
600 - 699 sqft
Central Air Conditioning
Forced Air
$2,550 Monthly
Exquisite One-Bedroom + Den Penthouse with Unmatched Ravine Views! Step into this stunning, modern penthouse featuring an open-concept design and soaring 9-ft ceilings that create an airy, spacious atmosphere. The meticulously crafted layout offers both comfort and style, perfect for contemporary living. Enjoy world-class amenities, including a state-of-the-art gym, stylish party room, 24-hour concierge service, a rooftop garden with BBQ,and convenient visitor parking. Nestled in a prime central location at York Mills and the DVP, you'll have effortless access to major highways (400 & 401), Fairview Mall, the Shops at Don Mills, trendy dining options, and direct express bus service to downtown. With the added convenience of a dedicated parking space and a large storage locker, this penthouse is truly a rare find and an ideal place to call home! (id:55499)
Property Details
|
MLS® Number
|
C12038275 |
|
Property Type
|
Single Family |
|
Community Name
|
Parkwoods-Donalda |
|
Amenities Near By
|
Hospital, Public Transit, Park, Place Of Worship, Schools |
|
Community Features
|
Pet Restrictions, School Bus |
|
Features
|
Balcony |
|
Parking Space Total
|
1 |
Building
|
Bathroom Total
|
2 |
|
Bedrooms Above Ground
|
1 |
|
Bedrooms Below Ground
|
1 |
|
Bedrooms Total
|
2 |
|
Age
|
0 To 5 Years |
|
Amenities
|
Security/concierge, Exercise Centre, Party Room, Visitor Parking, Storage - Locker |
|
Cooling Type
|
Central Air Conditioning |
|
Exterior Finish
|
Brick |
|
Fire Protection
|
Security Guard |
|
Flooring Type
|
Laminate |
|
Foundation Type
|
Concrete |
|
Heating Fuel
|
Natural Gas |
|
Heating Type
|
Forced Air |
|
Size Interior
|
600 - 699 Sqft |
|
Type
|
Apartment |
Parking
Land
|
Acreage
|
No |
|
Land Amenities
|
Hospital, Public Transit, Park, Place Of Worship, Schools |
Rooms
| Level |
Type |
Length |
Width |
Dimensions |
|
Main Level |
Living Room |
7.05 m |
3.02 m |
7.05 m x 3.02 m |
|
Main Level |
Dining Room |
7.05 m |
3.02 m |
7.05 m x 3.02 m |
|
Main Level |
Kitchen |
7.05 m |
|
7.05 m x Measurements not available |
|
Main Level |
Bedroom |
3.63 m |
2.95 m |
3.63 m x 2.95 m |
|
Main Level |
Den |
2.63 m |
2.44 m |
2.63 m x 2.44 m |
https://www.realtor.ca/real-estate/28066261/2405-10-deerlick-court-toronto-parkwoods-donalda-parkwoods-donalda


















