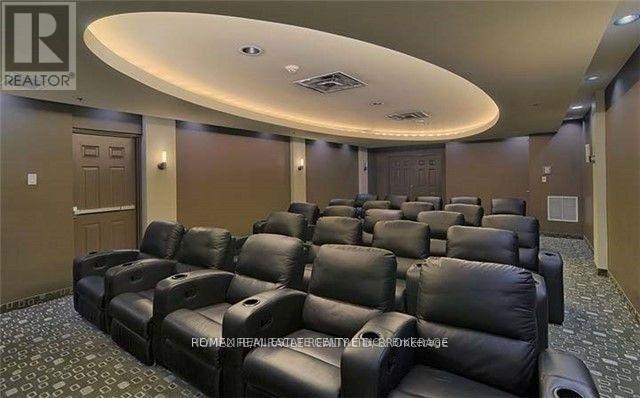1 Bedroom
1 Bathroom
600 - 699 sqft
Multi-Level
Central Air Conditioning
Forced Air
$2,250 Monthly
The "Renaissance" Downtown Brampton. Located Steps Away From The Go Station, Bus Terminal, Restaurant, Shops, Etc. Unit Features Floor To Ceiling Windows, Open Concept With Laminate Flooring. Large Kitchen With Granite Counter Top And Stainless Steel Appliances. Private Balcony, Ensuite Laundry, Walk In Closet In The Bedroom. Building Features: Gym, Library, Indoor Swimming Pool, Sauna, Theatre, Party Room, Roof Top Patio (id:55499)
Property Details
|
MLS® Number
|
W12039769 |
|
Property Type
|
Single Family |
|
Community Name
|
Downtown Brampton |
|
Community Features
|
Pets Not Allowed |
|
Features
|
Balcony, In Suite Laundry |
|
Parking Space Total
|
1 |
Building
|
Bathroom Total
|
1 |
|
Bedrooms Above Ground
|
1 |
|
Bedrooms Total
|
1 |
|
Amenities
|
Separate Electricity Meters |
|
Architectural Style
|
Multi-level |
|
Cooling Type
|
Central Air Conditioning |
|
Exterior Finish
|
Concrete, Stucco |
|
Flooring Type
|
Laminate, Carpeted |
|
Heating Fuel
|
Natural Gas |
|
Heating Type
|
Forced Air |
|
Size Interior
|
600 - 699 Sqft |
|
Type
|
Apartment |
Parking
Land
Rooms
| Level |
Type |
Length |
Width |
Dimensions |
|
Main Level |
Kitchen |
2.45 m |
2.45 m |
2.45 m x 2.45 m |
|
Main Level |
Living Room |
5.92 m |
3.39 m |
5.92 m x 3.39 m |
|
Main Level |
Dining Room |
5.92 m |
3.39 m |
5.92 m x 3.39 m |
|
Main Level |
Primary Bedroom |
3.73 m |
2.74 m |
3.73 m x 2.74 m |
https://www.realtor.ca/real-estate/28070326/2404-9-george-street-n-brampton-downtown-brampton-downtown-brampton



















