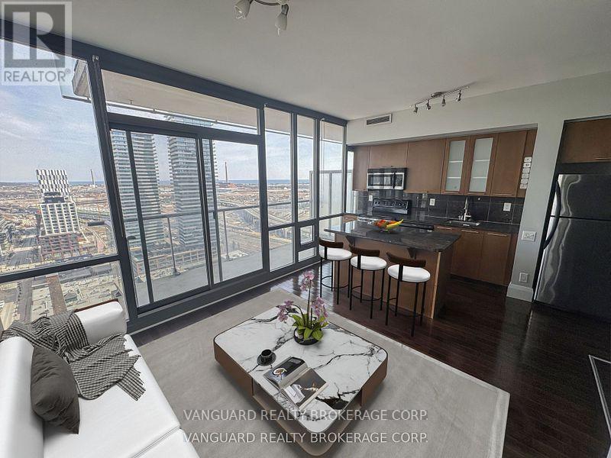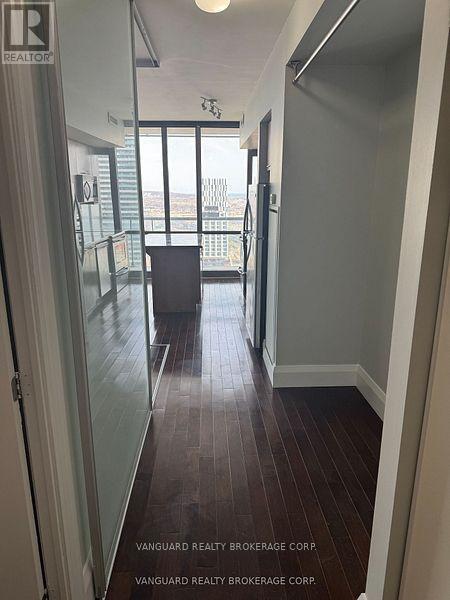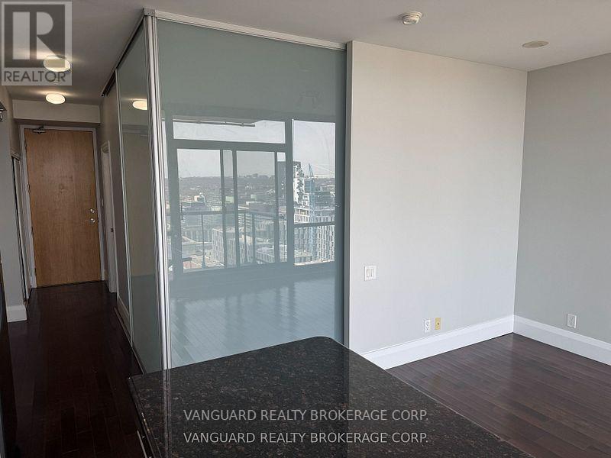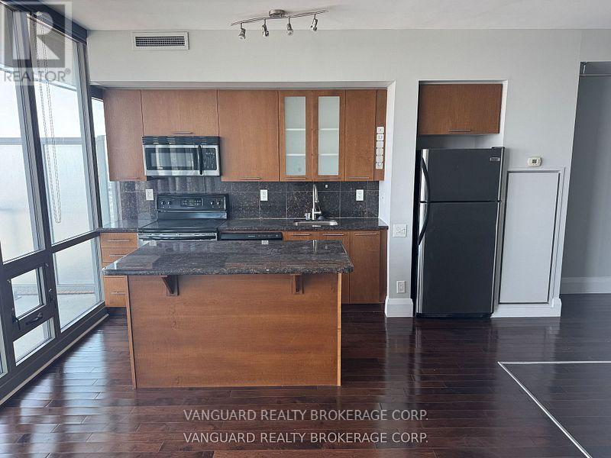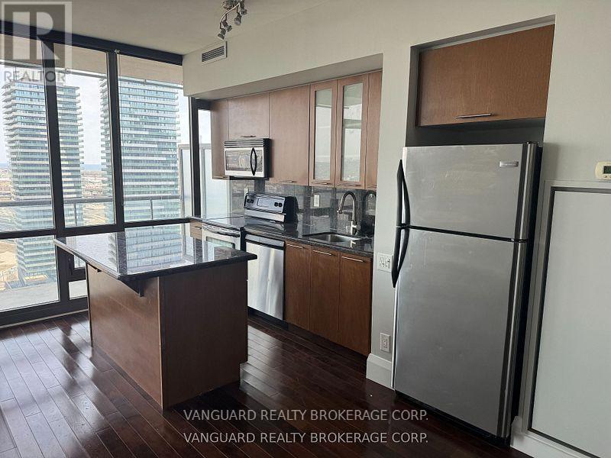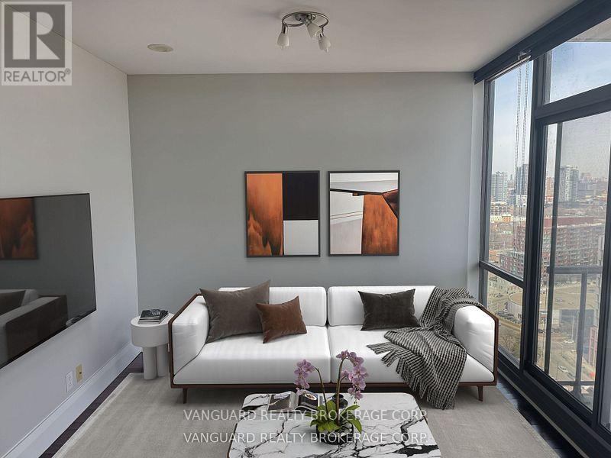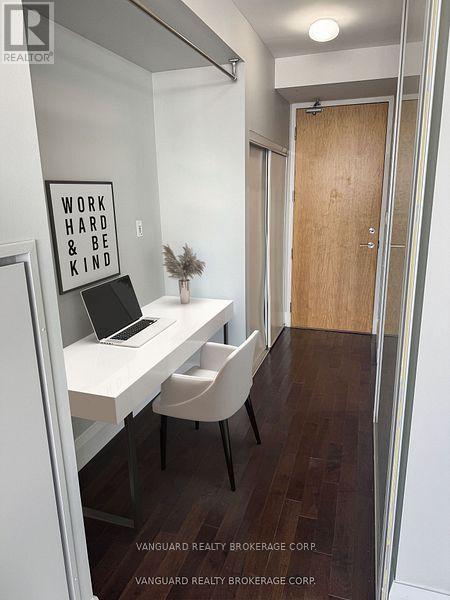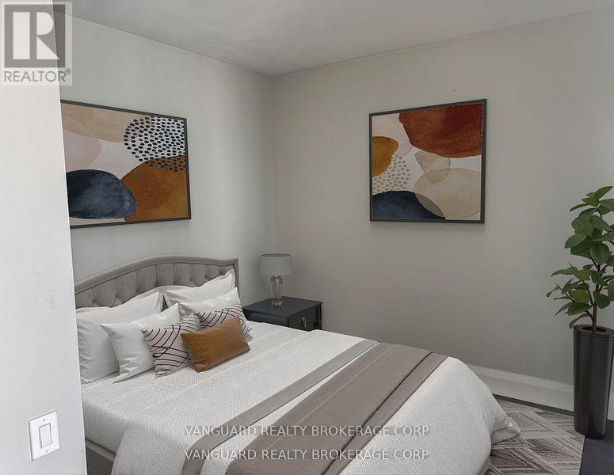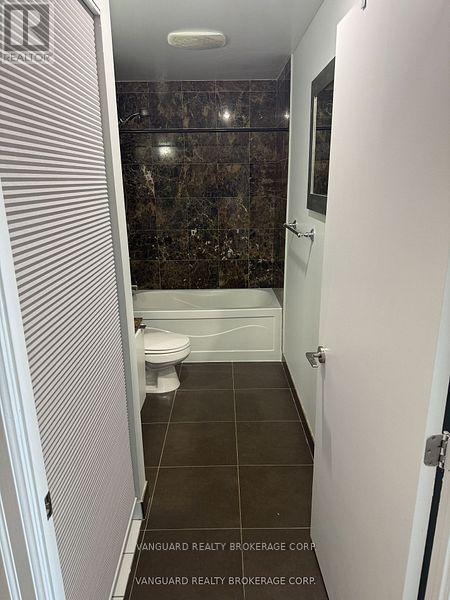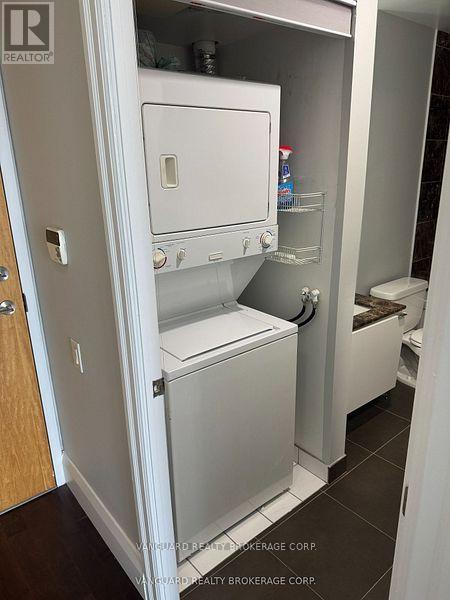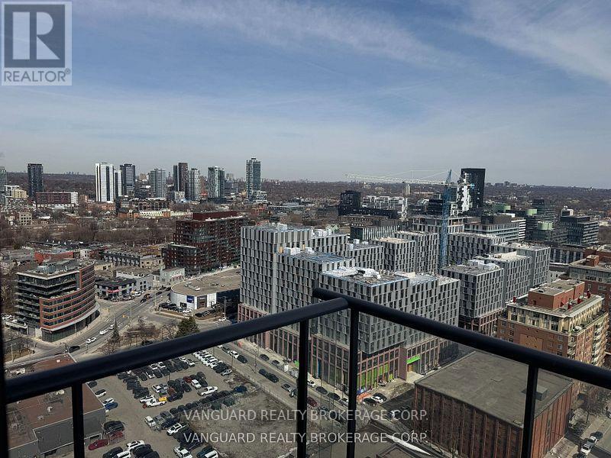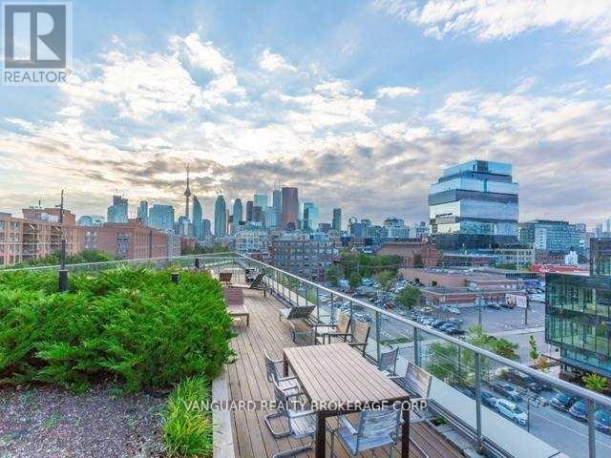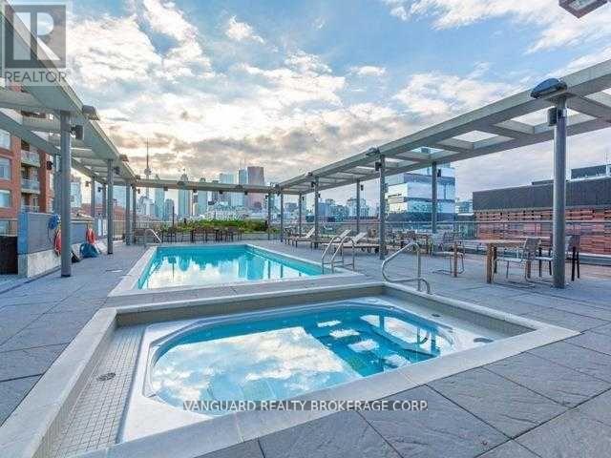1 Bedroom
1 Bathroom
500 - 599 sqft
Outdoor Pool
Central Air Conditioning
Forced Air
$2,300 Monthly
Welcome to the Distillery District! This beautiful 1-bedroom + den condo at 33 Mill Street offers urban sophistication with modern upgrades including beautiful hardwood floors and a proper kitchen island.This Bright, freshly repainted & well cared for One Bedroom Condo Sits High atop The Charm of The Distillery District. Open Concept Layout With Functional Office Niche. Enjoy The Cafes, Restaurants, Art Galleries, Boutiques & The Theatre Nestled Along The Brick-Lined Streets Below. Or Stay In & Revel in The Fabulous Views of The District & Lake Ontario from The Large Balcony. Large Locker Included. Full Amenities: Outdoor Pool, Whirlpool, BBQ Area W. Fantastic View of The City Skyline! (id:55499)
Property Details
|
MLS® Number
|
C12031504 |
|
Property Type
|
Single Family |
|
Community Name
|
Waterfront Communities C8 |
|
Amenities Near By
|
Park, Public Transit |
|
Community Features
|
Pet Restrictions, Community Centre |
|
Features
|
Balcony |
|
Pool Type
|
Outdoor Pool |
|
View Type
|
View |
Building
|
Bathroom Total
|
1 |
|
Bedrooms Above Ground
|
1 |
|
Bedrooms Total
|
1 |
|
Age
|
6 To 10 Years |
|
Amenities
|
Security/concierge, Exercise Centre, Party Room, Storage - Locker |
|
Cooling Type
|
Central Air Conditioning |
|
Exterior Finish
|
Brick, Concrete |
|
Flooring Type
|
Hardwood |
|
Heating Fuel
|
Natural Gas |
|
Heating Type
|
Forced Air |
|
Size Interior
|
500 - 599 Sqft |
|
Type
|
Apartment |
Parking
Land
|
Acreage
|
No |
|
Land Amenities
|
Park, Public Transit |
Rooms
| Level |
Type |
Length |
Width |
Dimensions |
|
Flat |
Kitchen |
15.49 m |
11.48 m |
15.49 m x 11.48 m |
|
Flat |
Dining Room |
15.49 m |
11.48 m |
15.49 m x 11.48 m |
|
Flat |
Living Room |
15.49 m |
11.48 m |
15.49 m x 11.48 m |
|
Flat |
Primary Bedroom |
9.97 m |
9.42 m |
9.97 m x 9.42 m |
|
Flat |
Office |
6.49 m |
2.4 m |
6.49 m x 2.4 m |
https://www.realtor.ca/real-estate/28051252/2403-33-mill-street-toronto-waterfront-communities-waterfront-communities-c8

