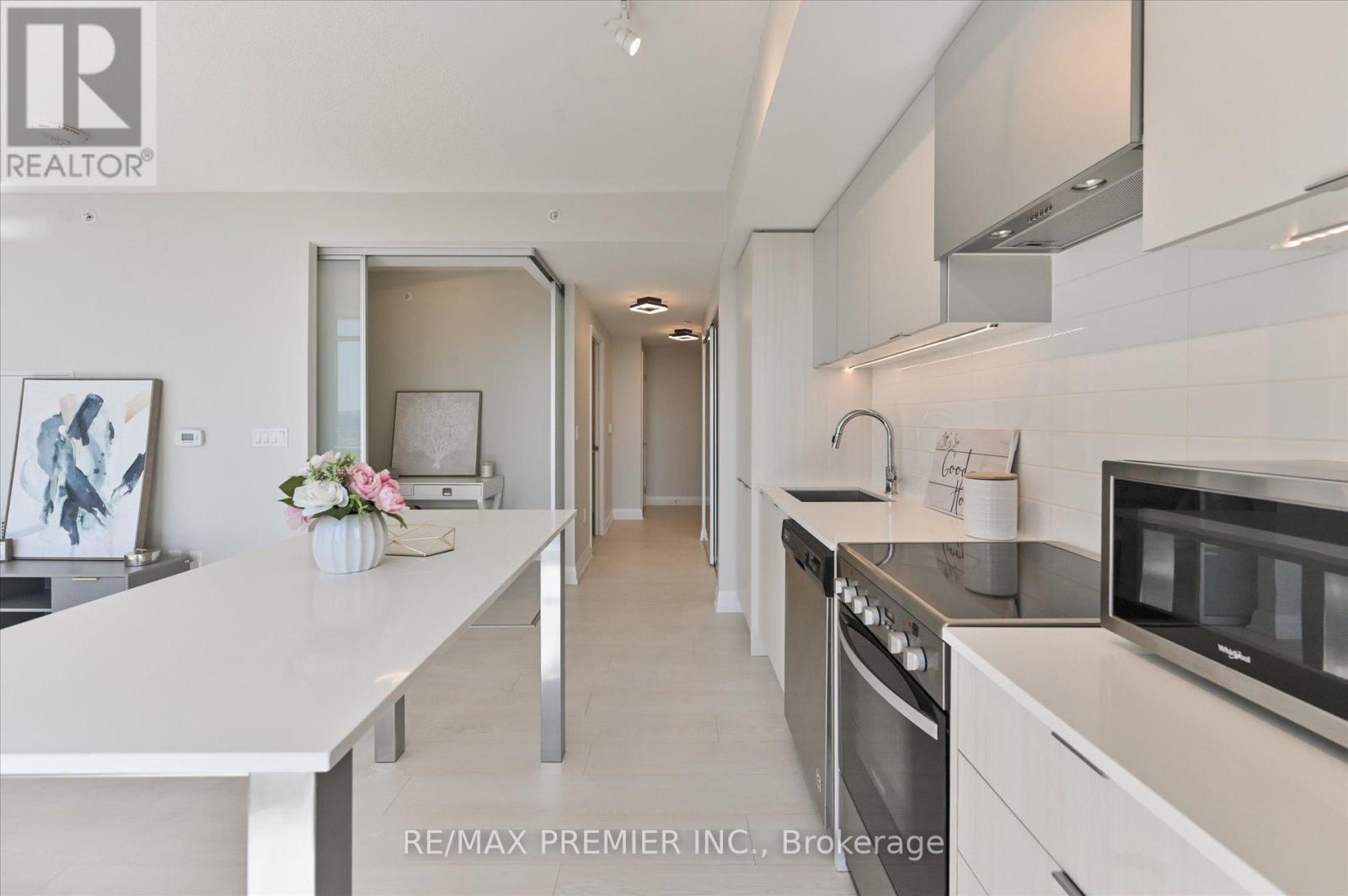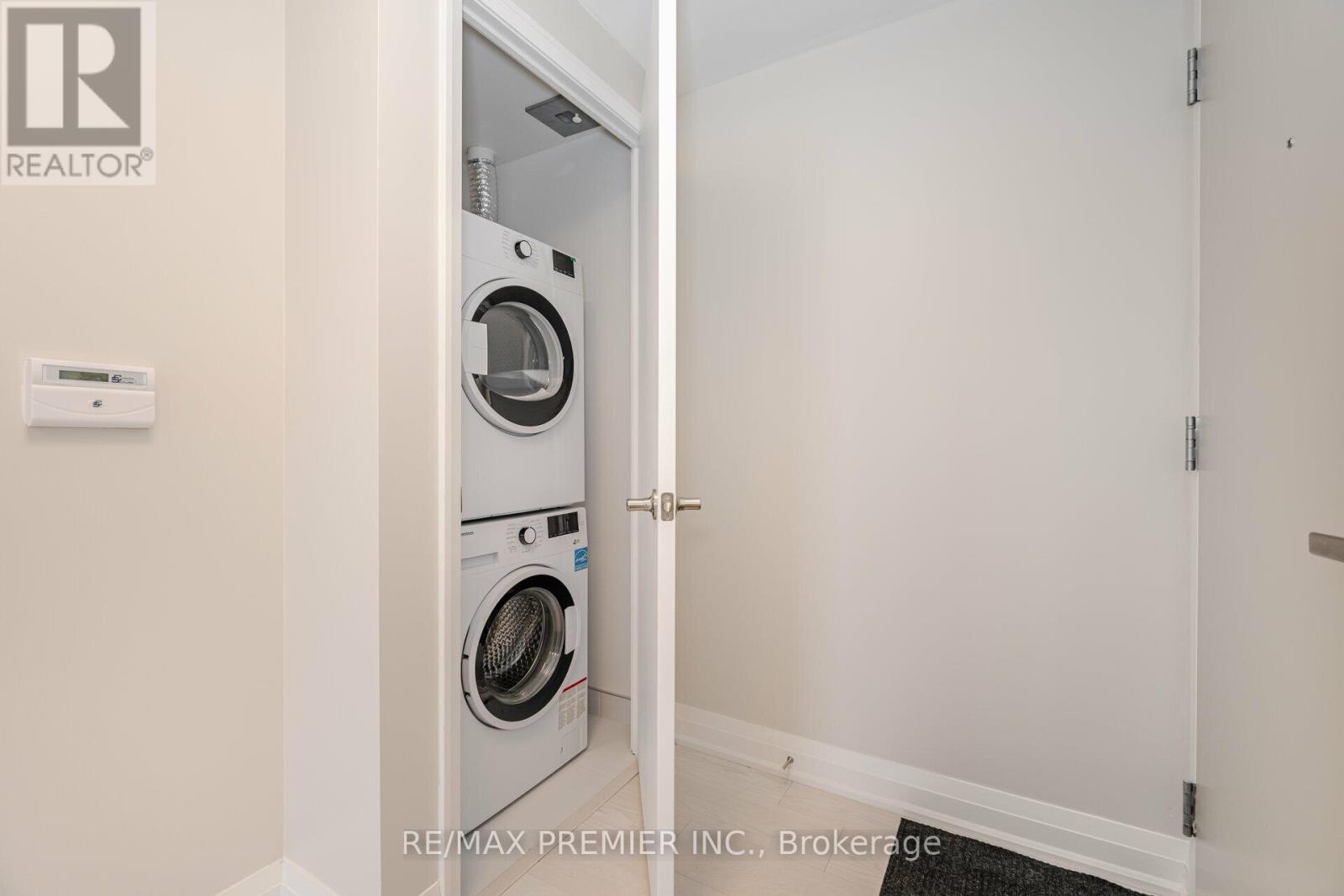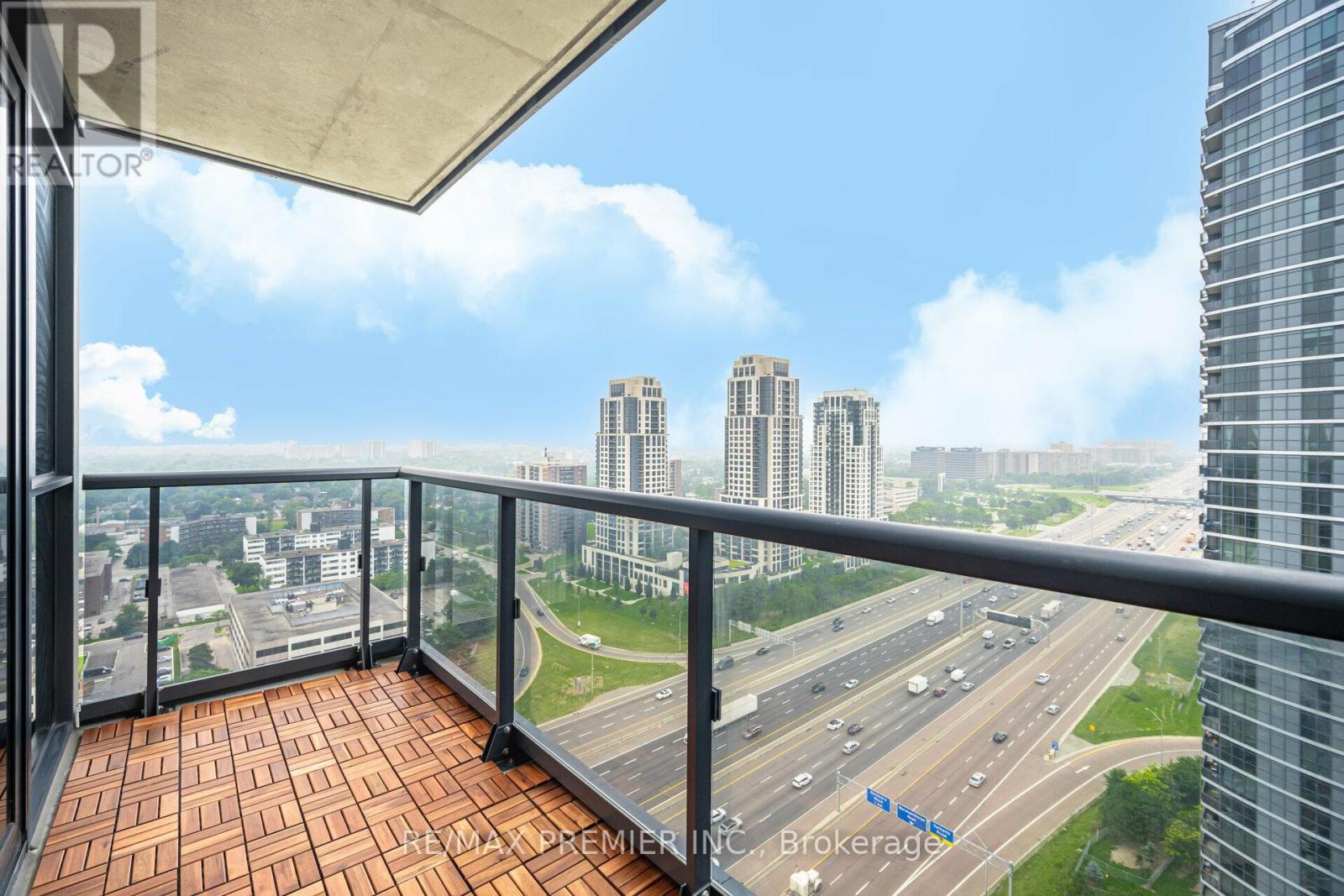2402 - 30 Gibbs Road Toronto (Islington-City Centre West), Ontario M9B 0E4
$588,000Maintenance, Common Area Maintenance, Insurance, Parking
$627.79 Monthly
Maintenance, Common Area Maintenance, Insurance, Parking
$627.79 MonthlyWelcome to 30 Gibbs Rd, Where Modern Living Meets Convenience! This stunning Corner Unit Boasts a Spacious One Bedroom Layout With A Versatile Den, Perfect For a Home Office or Cozy Guest Space. Natural Light Fills The Open-Concept Living Area, Enhancing The Inviting Atmosphere Throughout. Freshly Painted And In Excellent Condition. Enjoy an Array of Fantastic Amenities, Including a Fitness Centre, Party Room, Roof Top Terrace and BBQ, Perfecting For Entertaining and Unwinding, Dog Spa, Work Centre, Outdoor Swimming Pool and Much More! All Designed to Elevate Your Lifestyle! The Convenient Shuttle Bus Service to the Nearby Bus Station and Sherway Gardens, Commuting and Shopping a Breeze! Unit Includes One Parking Spot and One Locker. Rogers Internet is Also Included! (id:55499)
Property Details
| MLS® Number | W12066304 |
| Property Type | Single Family |
| Neigbourhood | Islington |
| Community Name | Islington-City Centre West |
| Amenities Near By | Public Transit, Park, Schools |
| Community Features | Pet Restrictions |
| Features | Balcony, Carpet Free, In Suite Laundry |
| Parking Space Total | 1 |
Building
| Bathroom Total | 1 |
| Bedrooms Above Ground | 1 |
| Bedrooms Below Ground | 1 |
| Bedrooms Total | 2 |
| Amenities | Storage - Locker |
| Appliances | Dishwasher, Dryer, Hood Fan, Microwave, Stove, Washer, Refrigerator |
| Cooling Type | Central Air Conditioning |
| Exterior Finish | Concrete |
| Flooring Type | Laminate |
| Heating Fuel | Natural Gas |
| Heating Type | Forced Air |
| Size Interior | 600 - 699 Sqft |
| Type | Apartment |
Parking
| Underground | |
| Garage |
Land
| Acreage | No |
| Land Amenities | Public Transit, Park, Schools |
Rooms
| Level | Type | Length | Width | Dimensions |
|---|---|---|---|---|
| Main Level | Living Room | 3.71 m | 3.96 m | 3.71 m x 3.96 m |
| Main Level | Dining Room | 3.71 m | 3.96 m | 3.71 m x 3.96 m |
| Main Level | Kitchen | 2.39 m | 4.8 m | 2.39 m x 4.8 m |
| Main Level | Primary Bedroom | 3.38 m | 2.87 m | 3.38 m x 2.87 m |
| Main Level | Den | 2.36 m | 1.5 m | 2.36 m x 1.5 m |
Interested?
Contact us for more information




































