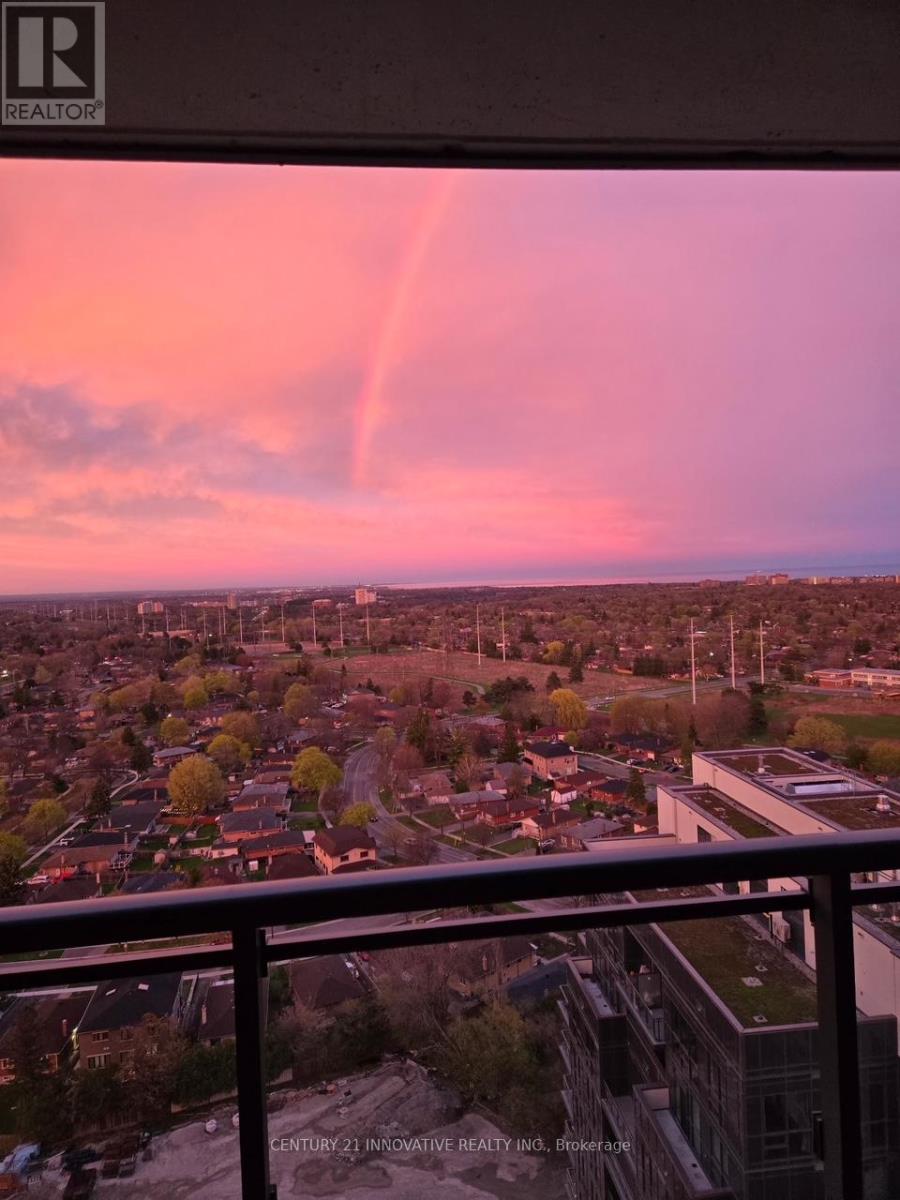2402 - 20 Meadowglen Place Toronto (Woburn), Ontario M1G 0A9
2 Bedroom
2 Bathroom
600 - 699 sqft
Central Air Conditioning
Forced Air
$2,400 Monthly
Welcome to this immaculate Unit With a South east View. Very Spacious And Open Concept Layout With Over 700 Sq Ft. It Has 1 Spacious Bedroom, 2 Full Washrooms, And A Den That Can Be Used As office or a 2nd bedroom. It has an upgraded modern kitchen and laminate flooring throughout. Close To U Of T, Centennial College, Stc, Hwy 401, Public Transit At The Corner. Great Opportunity To Live In This gem That Comes Included With 1 Parking Spot And 1 Locker. Just move in and enjoy. (id:55499)
Property Details
| MLS® Number | E12135452 |
| Property Type | Single Family |
| Community Name | Woburn |
| Amenities Near By | Park, Public Transit, Schools |
| Community Features | Pet Restrictions |
| Features | Balcony, Carpet Free, In Suite Laundry |
| Parking Space Total | 1 |
Building
| Bathroom Total | 2 |
| Bedrooms Above Ground | 1 |
| Bedrooms Below Ground | 1 |
| Bedrooms Total | 2 |
| Amenities | Security/concierge, Exercise Centre, Visitor Parking, Storage - Locker |
| Appliances | Dishwasher, Dryer, Microwave, Stove, Washer, Refrigerator |
| Cooling Type | Central Air Conditioning |
| Exterior Finish | Concrete |
| Flooring Type | Laminate, Ceramic |
| Heating Fuel | Natural Gas |
| Heating Type | Forced Air |
| Size Interior | 600 - 699 Sqft |
| Type | Apartment |
Parking
| Underground | |
| Garage |
Land
| Acreage | No |
| Land Amenities | Park, Public Transit, Schools |
Rooms
| Level | Type | Length | Width | Dimensions |
|---|---|---|---|---|
| Flat | Living Room | 3.35 m | 3.05 m | 3.35 m x 3.05 m |
| Flat | Kitchen | 2.41 m | 2.41 m | 2.41 m x 2.41 m |
| Flat | Dining Room | 2.67 m | 1.02 m | 2.67 m x 1.02 m |
| Flat | Primary Bedroom | 3.28 m | 3.1 m | 3.28 m x 3.1 m |
| Flat | Den | 2.11 m | 2.01 m | 2.11 m x 2.01 m |
| Flat | Laundry Room | 1.5 m | 1.07 m | 1.5 m x 1.07 m |
https://www.realtor.ca/real-estate/28284441/2402-20-meadowglen-place-toronto-woburn-woburn
Interested?
Contact us for more information

















