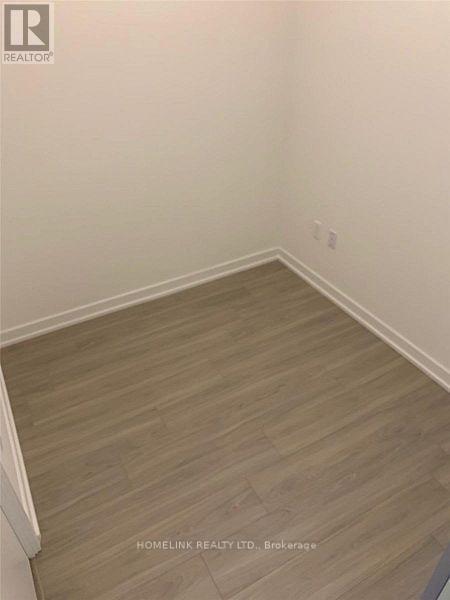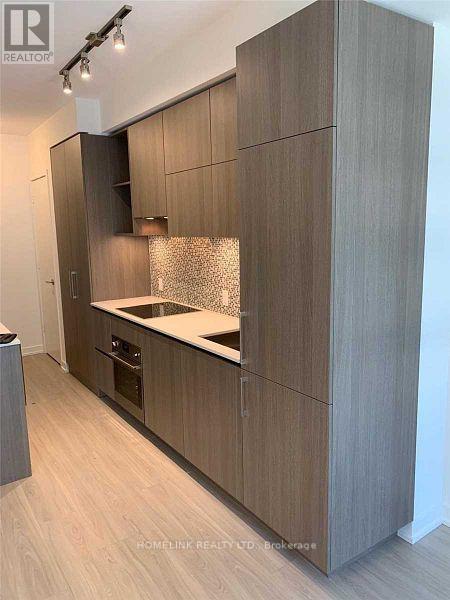2401 - 1 Yorkville Avenue Toronto (Annex), Ontario M4W 0B1
2 Bedroom
2 Bathroom
500 - 599 sqft
Central Air Conditioning, Ventilation System
Forced Air
$2,595 Monthly
Fantastic Opportunity To Live This Gorgeous Suite In Yorkville. One Of The Most Prestigious Addresses In Toronto. 557 SF. 1Br + Den & 2 Washrooms. Minutes To Bloor And Yonge Subway Lines And The Shops On Bloor St. This Building Offers Amazing Amenities. Concierge,Valet Pkg, 5000 Sf Fitness Level,Cross Fit,Yoga,Dance Studio,Cold/Hot Plunge Pools,Hot Tub,Wading Pool,Spa Lounge,Steam & Sauna Rooms,Private Cabanas,Aqua Massage Serv's,Outdoor Theater. (id:55499)
Property Details
| MLS® Number | C12003124 |
| Property Type | Single Family |
| Community Name | Annex |
| Community Features | Pet Restrictions |
| Features | Balcony |
Building
| Bathroom Total | 2 |
| Bedrooms Above Ground | 1 |
| Bedrooms Below Ground | 1 |
| Bedrooms Total | 2 |
| Age | 0 To 5 Years |
| Amenities | Security/concierge, Exercise Centre, Party Room, Sauna, Visitor Parking, Storage - Locker |
| Appliances | Dryer, Stove, Washer, Refrigerator |
| Cooling Type | Central Air Conditioning, Ventilation System |
| Exterior Finish | Concrete |
| Heating Fuel | Natural Gas |
| Heating Type | Forced Air |
| Size Interior | 500 - 599 Sqft |
| Type | Apartment |
Parking
| Underground | |
| Garage |
Land
| Acreage | No |
Rooms
| Level | Type | Length | Width | Dimensions |
|---|---|---|---|---|
| Ground Level | Bedroom | 2.74 m | 2.74 m | 2.74 m x 2.74 m |
| Ground Level | Den | 2.43 m | 2.13 m | 2.43 m x 2.13 m |
| Ground Level | Kitchen | 3.49 m | 4.1 m | 3.49 m x 4.1 m |
| Ground Level | Living Room | 2.92 m | 6.4 m | 2.92 m x 6.4 m |
https://www.realtor.ca/real-estate/27986457/2401-1-yorkville-avenue-toronto-annex-annex
Interested?
Contact us for more information









