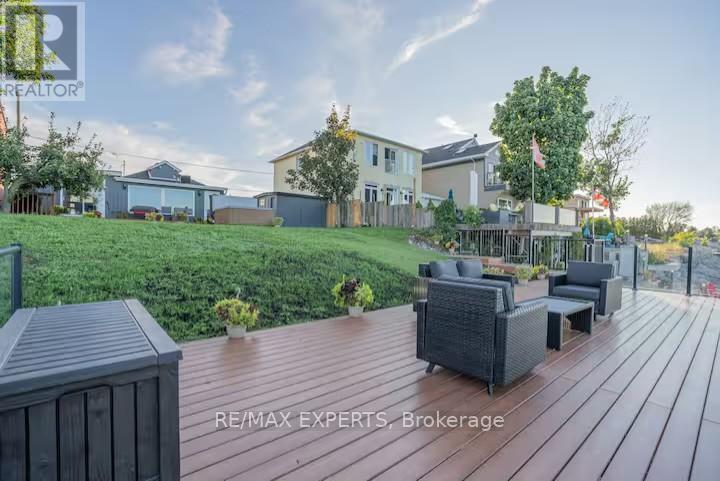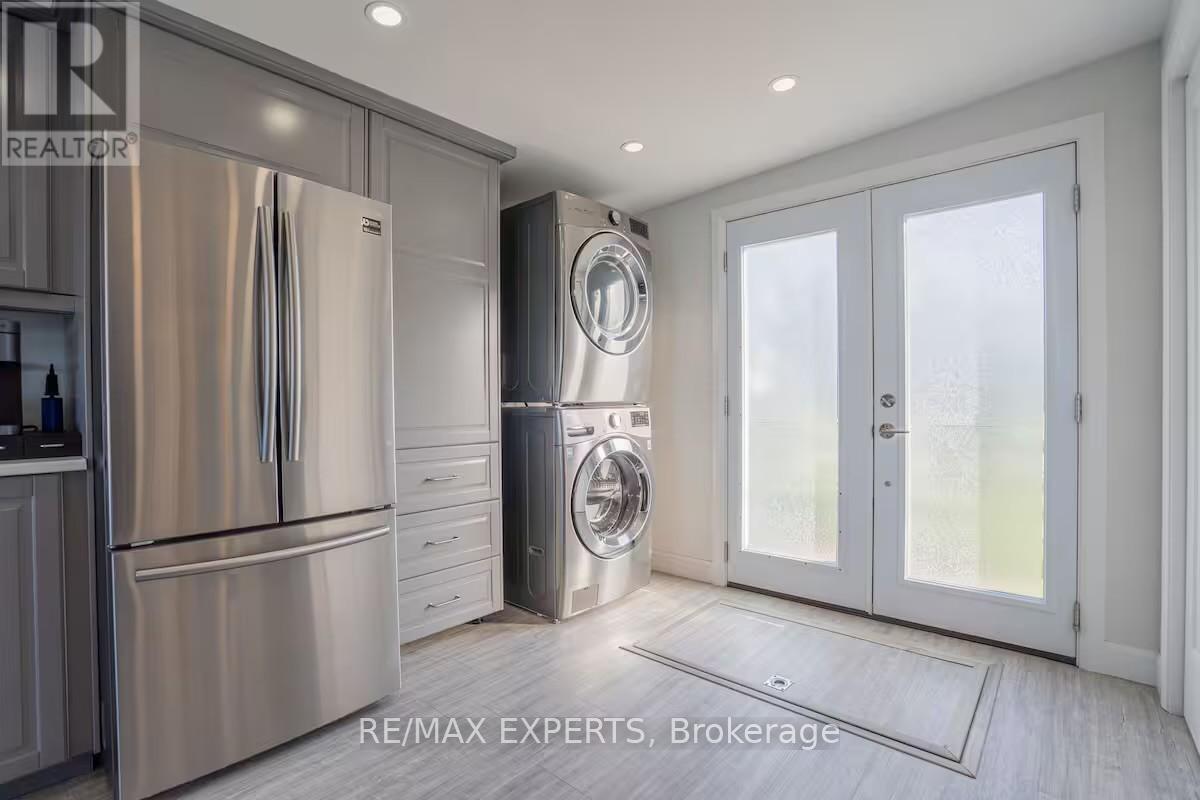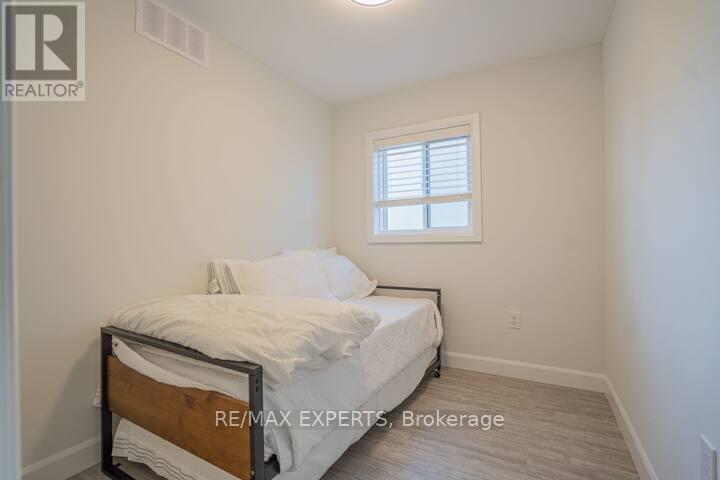24 Trillium Avenue Hamilton (Stoney Creek), Ontario L8E 5E1
2 Bedroom
1 Bathroom
1100 - 1500 sqft
Fireplace
Central Air Conditioning
Forced Air
$3,250 Monthly
Experience the serenity of lakeside living with breathtaking unobstructed waterfront Toronto Skyline views. Oversized Lot 59.51 Ft X 150.00 Ft Deep With Deeded Water Rights. Situated On A Cul De Sac - Your Private Hideaway. Updated Bungalow Features 2 Bedrooms, 1 Bathroom And A Chef's Dream Kitchen W/Large Island. Top of The Line Appliances. Fully furnished! Huge Glass In Deck with Hot Tub. Walk Out To Patio From Kitchen. Parking For 6 Cars. (id:55499)
Property Details
| MLS® Number | X12104358 |
| Property Type | Single Family |
| Community Name | Stoney Creek |
| Parking Space Total | 6 |
| View Type | Lake View |
Building
| Bathroom Total | 1 |
| Bedrooms Above Ground | 2 |
| Bedrooms Total | 2 |
| Appliances | Blinds, Dishwasher, Dryer, Oven, Range, Stove, Washer, Wine Fridge, Refrigerator |
| Construction Style Attachment | Detached |
| Cooling Type | Central Air Conditioning |
| Exterior Finish | Aluminum Siding |
| Fireplace Present | Yes |
| Flooring Type | Vinyl |
| Heating Type | Forced Air |
| Size Interior | 1100 - 1500 Sqft |
| Type | House |
| Utility Water | Municipal Water |
Parking
| No Garage |
Land
| Acreage | No |
| Sewer | Sanitary Sewer |
Rooms
| Level | Type | Length | Width | Dimensions |
|---|---|---|---|---|
| Main Level | Kitchen | 3.66 m | 3.05 m | 3.66 m x 3.05 m |
| Main Level | Living Room | 5.79 m | 3.96 m | 5.79 m x 3.96 m |
| Main Level | Family Room | 5.49 m | 2.74 m | 5.49 m x 2.74 m |
| Main Level | Primary Bedroom | 3.96 m | 3.05 m | 3.96 m x 3.05 m |
| Main Level | Bedroom 2 | 3.05 m | 2.44 m | 3.05 m x 2.44 m |
https://www.realtor.ca/real-estate/28216079/24-trillium-avenue-hamilton-stoney-creek-stoney-creek
Interested?
Contact us for more information


































