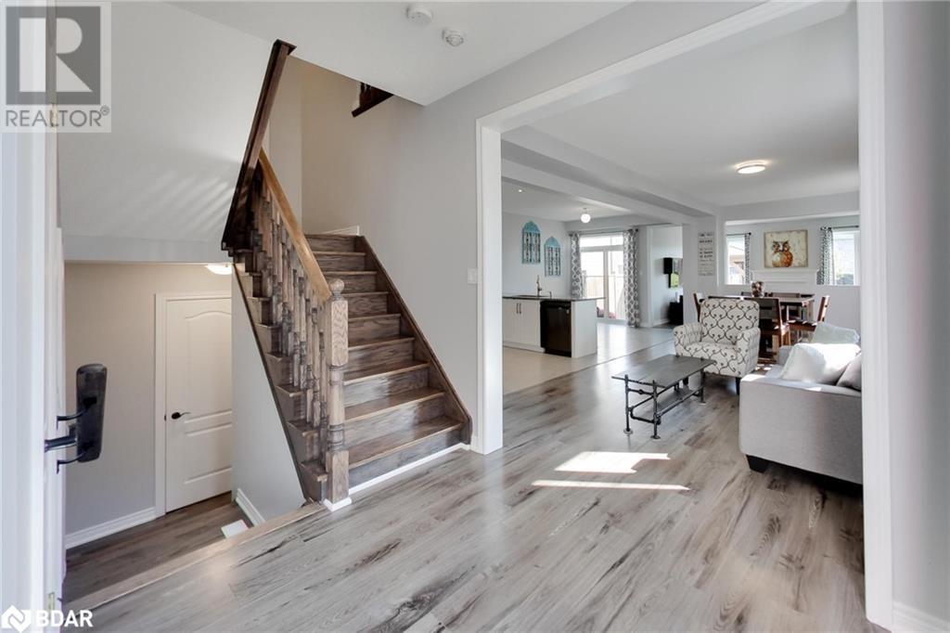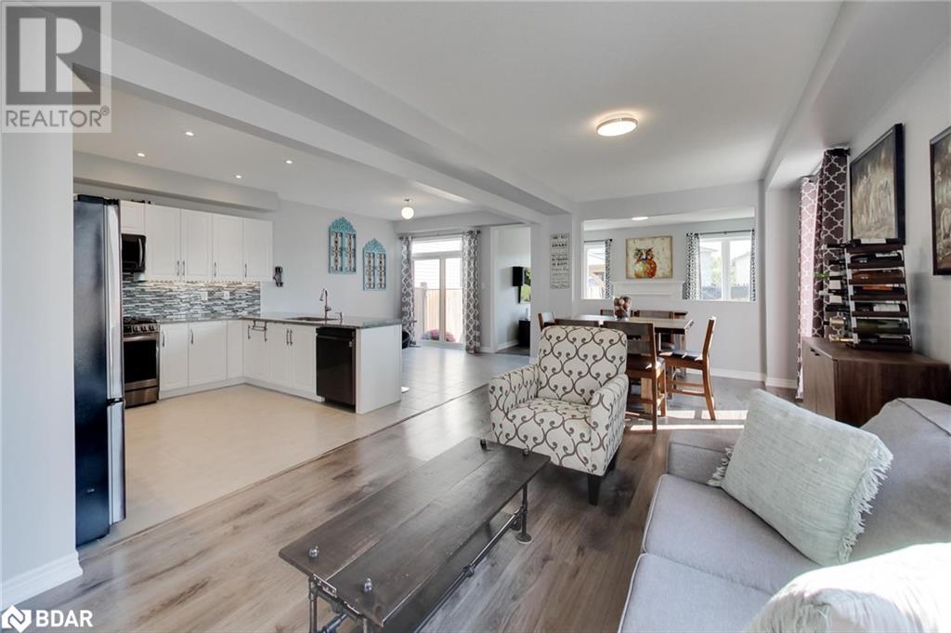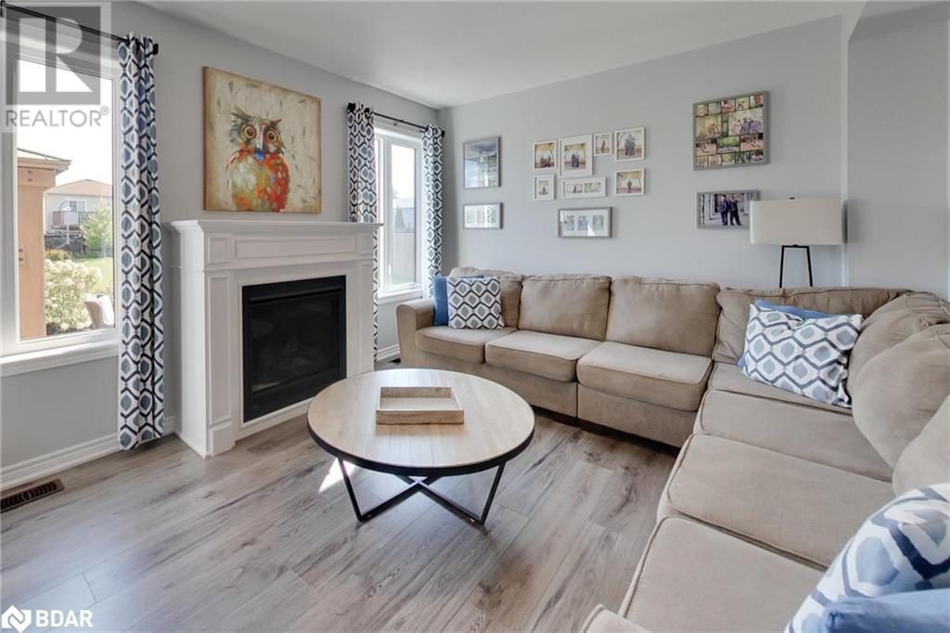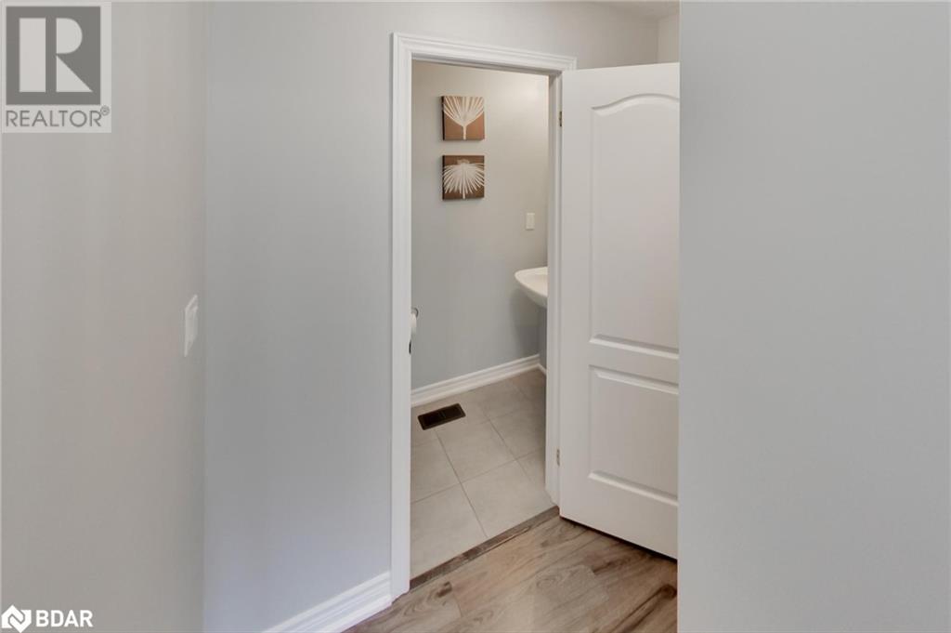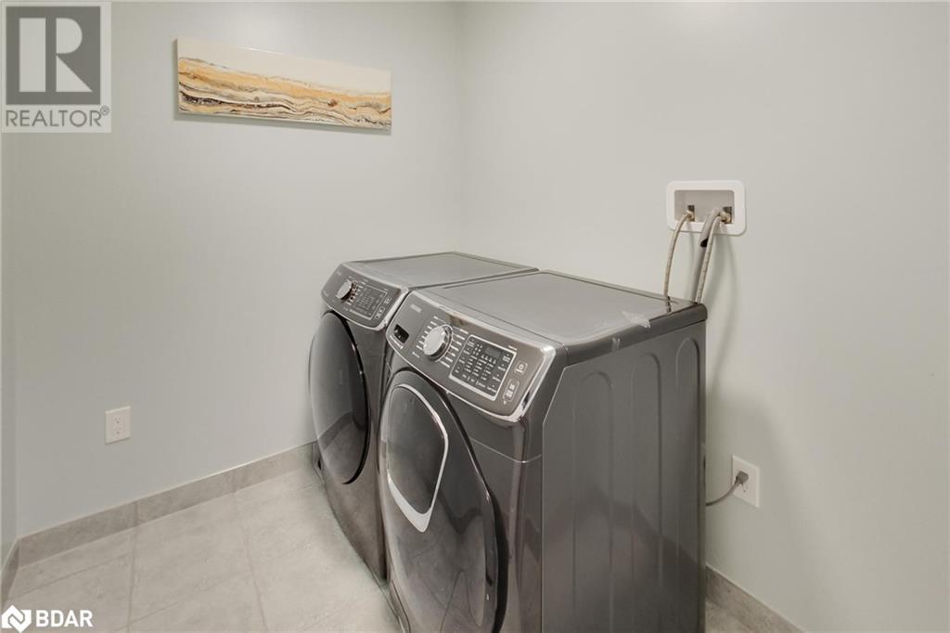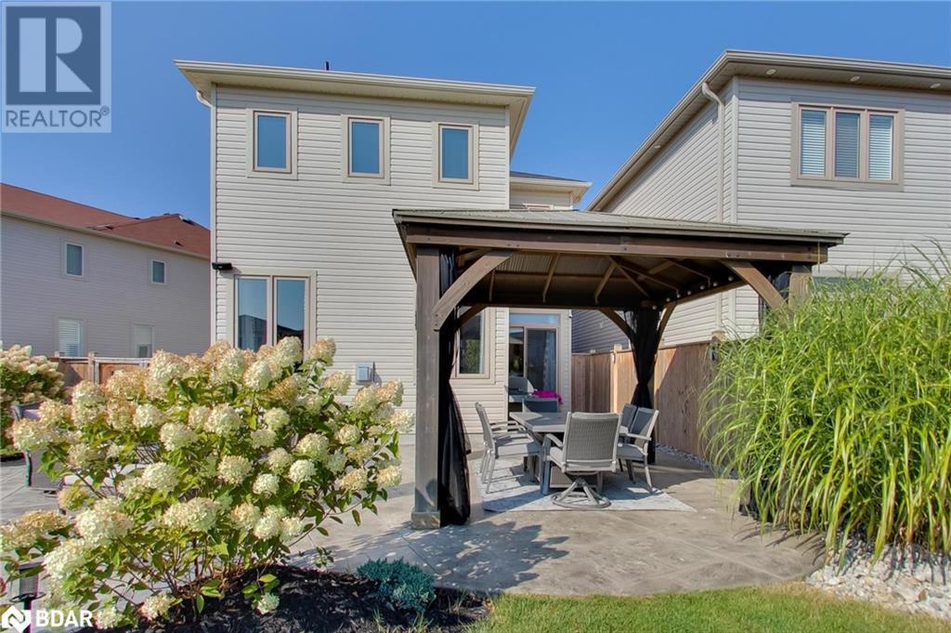4 Bedroom
3 Bathroom
2395 sqft
2 Level
Central Air Conditioning
Forced Air
$998,900
This stunning home has so many compelling features but the massive premium pie shaped lot with all the possibilities is something that you don't find everyday. Dreaming of a pool and an outdoor rink or sport court well this property can accommodate it. Combine that with a gorgeous 4 bedroom, 3 bathroom open concept design and what a combination you have. A wonderful kitchen that is sure to please the chef in the family with granite counters, stainless steel appliances and a beautiful tiled backsplash. You will appreciate the stylish laminate and tiled floors that grace both the main and upper level . The open concept layout is showcased with the numerous large windows that flood the main floor with light. Other thoughtful features on the main level include a powder room, gas fireplace and inside garage access. On the upper level you will find 4 good sized bedrooms and 2 full bathrooms as well as the convenience of a dedicated laundry room. The primary suite has a huge walk in closet with an additional closet as well as a beautiful 5 piece ensuite. This is a home with numerous considerate improvements such as pot lighting and lighting upgrades, super high efficiency furnace and filter system, stamped concrete patio and walkways, R70 insulation in the attic and rockwool safe n sound insulation between bedrooms. This is a home that is sure to please and pride of ownership is clearly evident throughout. (id:55499)
Property Details
|
MLS® Number
|
40641609 |
|
Property Type
|
Single Family |
|
Amenities Near By
|
Park |
|
Community Features
|
School Bus |
|
Equipment Type
|
Water Heater |
|
Features
|
Automatic Garage Door Opener |
|
Parking Space Total
|
6 |
|
Rental Equipment Type
|
Water Heater |
Building
|
Bathroom Total
|
3 |
|
Bedrooms Above Ground
|
4 |
|
Bedrooms Total
|
4 |
|
Appliances
|
Dryer, Microwave, Refrigerator, Washer, Gas Stove(s) |
|
Architectural Style
|
2 Level |
|
Basement Development
|
Unfinished |
|
Basement Type
|
Full (unfinished) |
|
Constructed Date
|
2017 |
|
Construction Style Attachment
|
Link |
|
Cooling Type
|
Central Air Conditioning |
|
Exterior Finish
|
Stone, Vinyl Siding |
|
Foundation Type
|
Poured Concrete |
|
Half Bath Total
|
1 |
|
Heating Fuel
|
Natural Gas |
|
Heating Type
|
Forced Air |
|
Stories Total
|
2 |
|
Size Interior
|
2395 Sqft |
|
Type
|
House |
|
Utility Water
|
Municipal Water |
Parking
Land
|
Acreage
|
No |
|
Land Amenities
|
Park |
|
Sewer
|
Municipal Sewage System |
|
Size Depth
|
175 Ft |
|
Size Frontage
|
23 Ft |
|
Size Total Text
|
Under 1/2 Acre |
|
Zoning Description
|
Res |
Rooms
| Level |
Type |
Length |
Width |
Dimensions |
|
Second Level |
4pc Bathroom |
|
|
Measurements not available |
|
Second Level |
Bedroom |
|
|
11'3'' x 12'10'' |
|
Second Level |
Bedroom |
|
|
10'4'' x 12'2'' |
|
Second Level |
Bedroom |
|
|
10'8'' x 14'3'' |
|
Second Level |
Full Bathroom |
|
|
Measurements not available |
|
Second Level |
Primary Bedroom |
|
|
10'9'' x 18'9'' |
|
Main Level |
2pc Bathroom |
|
|
Measurements not available |
|
Main Level |
Family Room |
|
|
14'9'' x 11'9'' |
|
Main Level |
Living Room/dining Room |
|
|
22'9'' x 11'6'' |
|
Main Level |
Breakfast |
|
|
10'5'' x 11'1'' |
|
Main Level |
Kitchen |
|
|
10'5'' x 11'11'' |
https://www.realtor.ca/real-estate/27388988/24-sasco-way-angus



