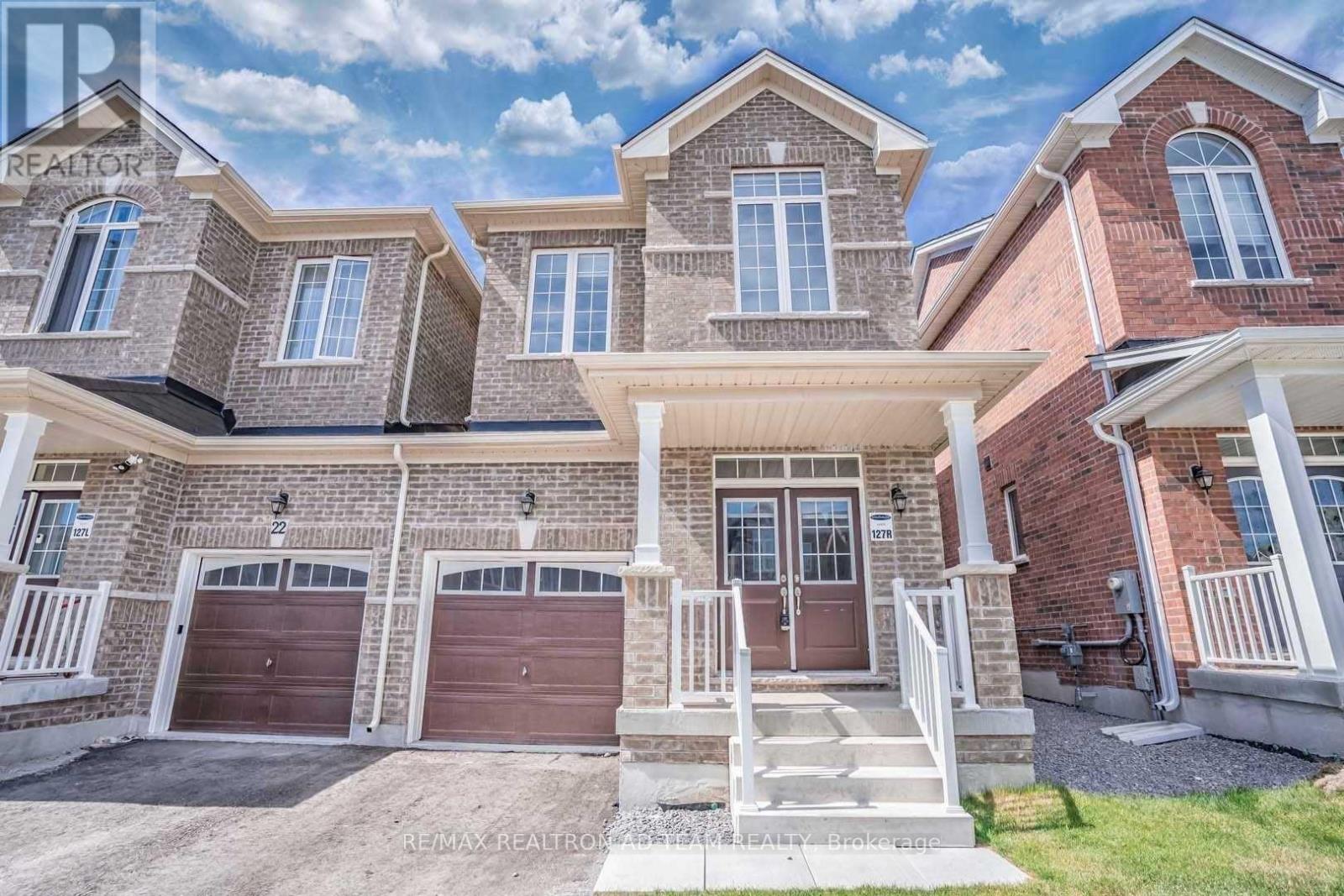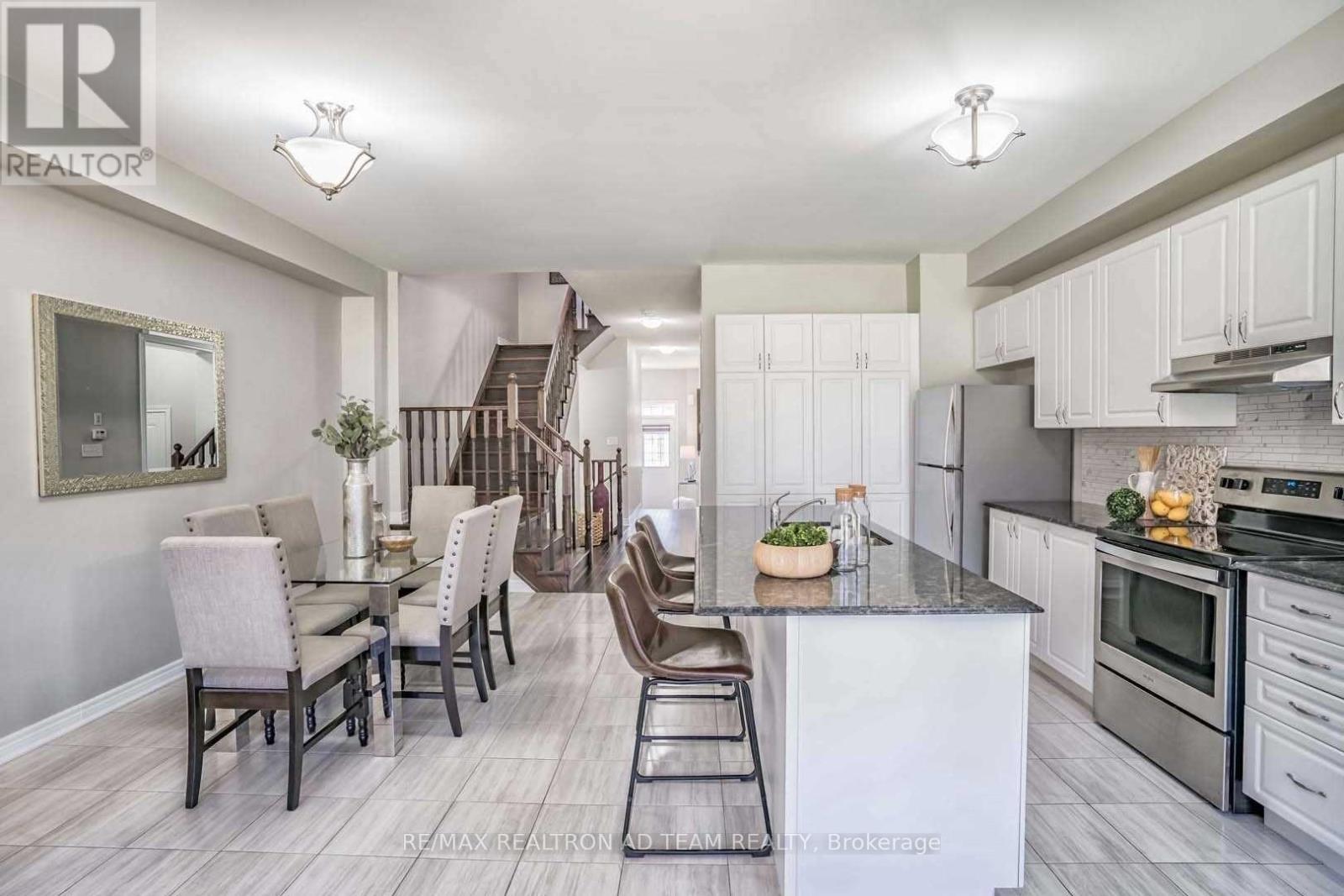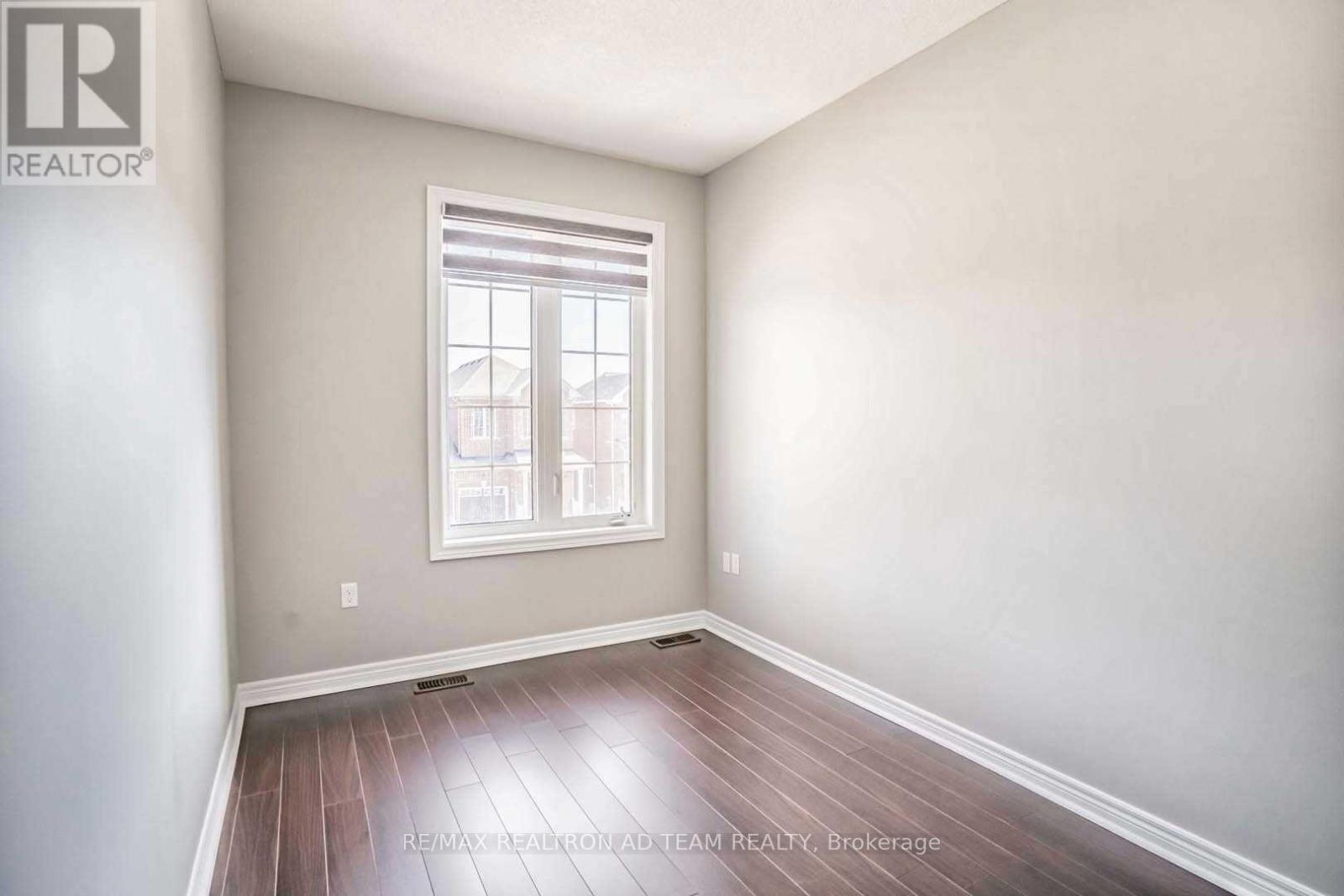3 Bedroom
3 Bathroom
1500 - 2000 sqft
Central Air Conditioning
Forced Air
$3,100 Monthly
Beautiful & Spacious Open Concept Home Featuring 9 Ft. Ceiling On Main & 2nd Flrs, Hardwood Flr On Main & 2nd Flr Hallway, Oak Staircase, Large Kitchen W/ Granite Counter, Backsplash & S/S Appl, Oak Stairs. Master Feat A 5-Pc Ensuite W/ Double Sinks, Double Door Entrance, Laminate In Bedrooms, 2nd Flr Laundry Rm, Upg Light Fixtures, Direct Access To Garage, No Sidewalk, Separate Side Door And Much More!! Close To Hwy407, Shopping, Schools, Banks, And Much More. **EXTRAS** S/S Fridge, S/S Stove, Dishwasher, Washer, Dryer, All Elf's, All Window Coverings, Garage Door Opener With Remote. Hot Water Tank Is Rental. ** This is a linked property.** (id:55499)
Property Details
|
MLS® Number
|
N12210721 |
|
Property Type
|
Single Family |
|
Community Name
|
Cedarwood |
|
Parking Space Total
|
2 |
Building
|
Bathroom Total
|
3 |
|
Bedrooms Above Ground
|
3 |
|
Bedrooms Total
|
3 |
|
Appliances
|
Dishwasher, Dryer, Garage Door Opener, Stove, Washer, Window Coverings, Refrigerator |
|
Basement Type
|
Full |
|
Construction Style Attachment
|
Detached |
|
Cooling Type
|
Central Air Conditioning |
|
Exterior Finish
|
Brick |
|
Flooring Type
|
Hardwood, Ceramic, Laminate |
|
Foundation Type
|
Unknown |
|
Half Bath Total
|
1 |
|
Heating Fuel
|
Natural Gas |
|
Heating Type
|
Forced Air |
|
Stories Total
|
2 |
|
Size Interior
|
1500 - 2000 Sqft |
|
Type
|
House |
|
Utility Water
|
Municipal Water |
Parking
Land
|
Acreage
|
No |
|
Sewer
|
Sanitary Sewer |
Rooms
| Level |
Type |
Length |
Width |
Dimensions |
|
Second Level |
Primary Bedroom |
5.79 m |
3.47 m |
5.79 m x 3.47 m |
|
Second Level |
Bedroom 2 |
3.96 m |
2.56 m |
3.96 m x 2.56 m |
|
Second Level |
Bedroom 3 |
3.96 m |
2.43 m |
3.96 m x 2.43 m |
|
Ground Level |
Great Room |
5.42 m |
3.96 m |
5.42 m x 3.96 m |
|
Ground Level |
Kitchen |
2.62 m |
3.87 m |
2.62 m x 3.87 m |
|
Ground Level |
Eating Area |
2.8 m |
3.87 m |
2.8 m x 3.87 m |
https://www.realtor.ca/real-estate/28447203/24-reddington-road-markham-cedarwood-cedarwood
































