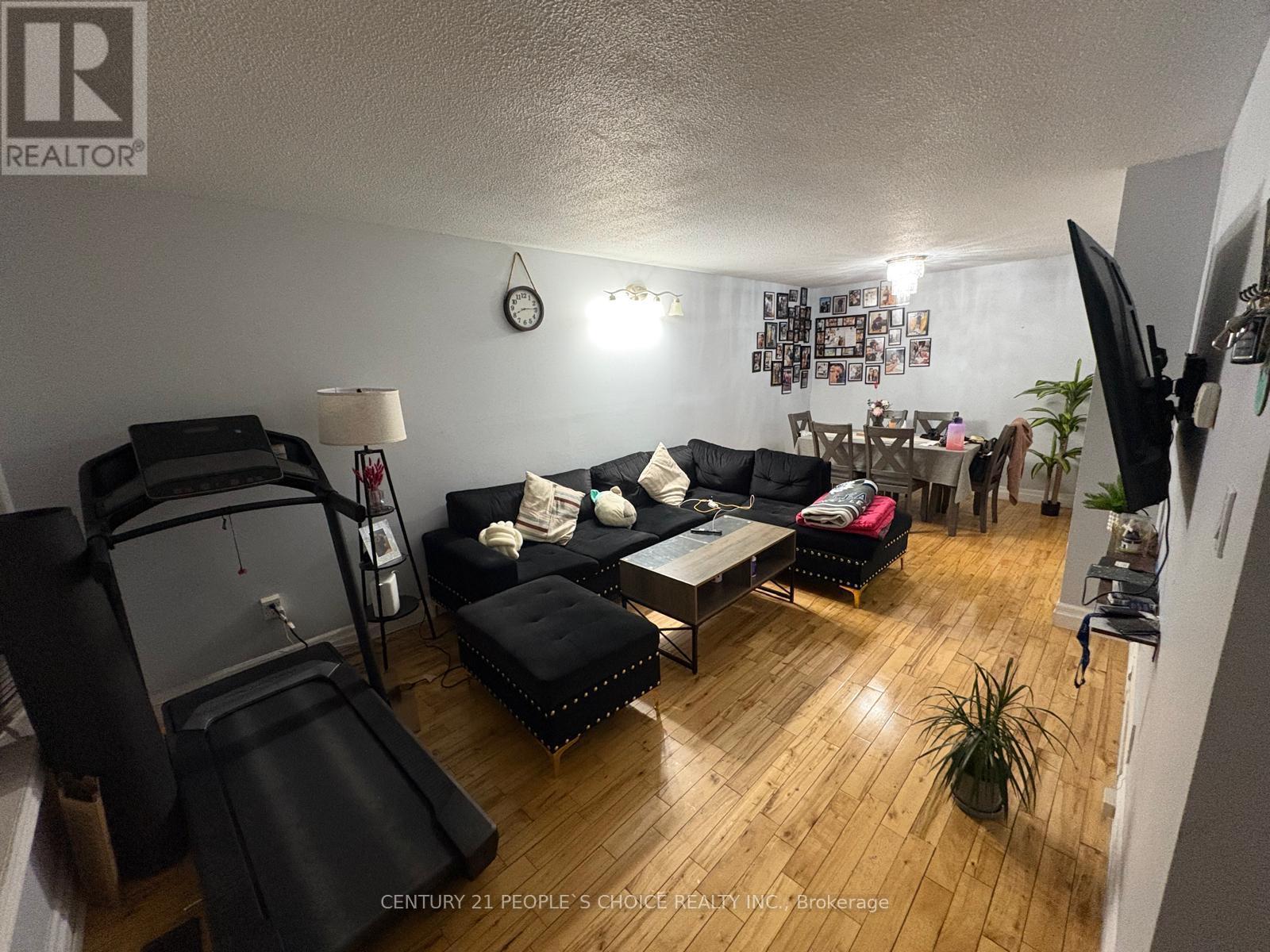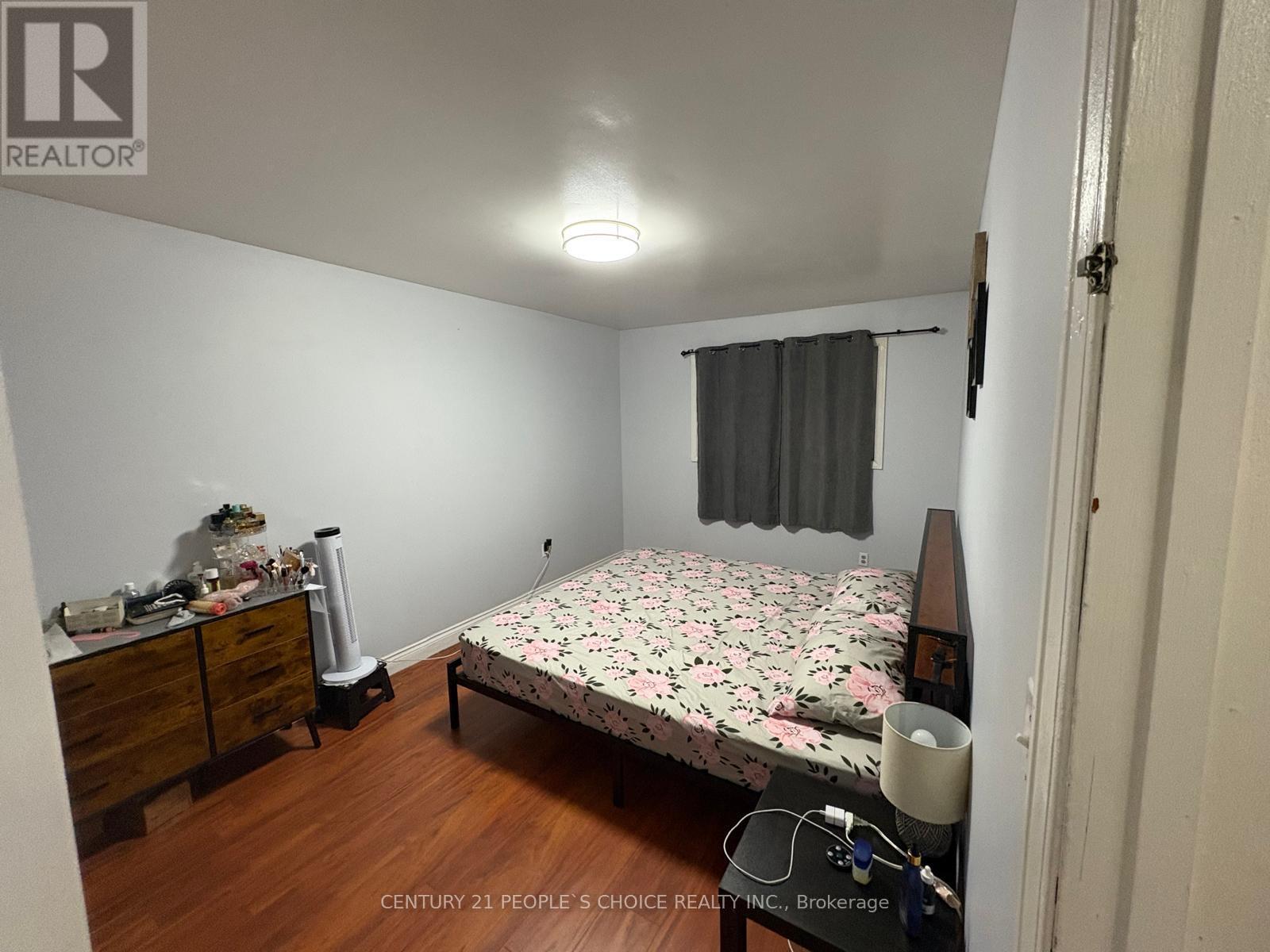24 Manitou Crescent Brampton (Central Park), Ontario L6S 2Z8
3 Bedroom
2 Bathroom
1100 - 1500 sqft
Central Air Conditioning
Forced Air
$2,700 Monthly
Gorgeous & Clean Semi- Detached 4 level In " M " Section Offering 3 Bedroom + 1.5 Washroom For Lease, Big Private Driveway,, No Carpet, , Huge Front And Backyard, Close To Hospital ,Park, Trinity Mall & Hwy 410, Go Transit, Trails, Restaurants, Movie Theatre, Cafes And Much More To List...... (id:55499)
Property Details
| MLS® Number | W12145219 |
| Property Type | Single Family |
| Community Name | Central Park |
| Features | Carpet Free |
| Parking Space Total | 3 |
Building
| Bathroom Total | 2 |
| Bedrooms Above Ground | 3 |
| Bedrooms Total | 3 |
| Appliances | Dryer, Stove, Washer, Window Coverings, Refrigerator |
| Construction Style Attachment | Semi-detached |
| Construction Style Split Level | Backsplit |
| Cooling Type | Central Air Conditioning |
| Exterior Finish | Brick |
| Flooring Type | Hardwood, Ceramic |
| Foundation Type | Concrete |
| Half Bath Total | 1 |
| Heating Fuel | Natural Gas |
| Heating Type | Forced Air |
| Size Interior | 1100 - 1500 Sqft |
| Type | House |
| Utility Water | Municipal Water |
Parking
| Attached Garage | |
| Garage |
Land
| Acreage | No |
| Sewer | Sanitary Sewer |
| Size Depth | 110 Ft |
| Size Frontage | 35 Ft |
| Size Irregular | 35 X 110 Ft |
| Size Total Text | 35 X 110 Ft |
Rooms
| Level | Type | Length | Width | Dimensions |
|---|---|---|---|---|
| Second Level | Bedroom | 4.9 m | 3 m | 4.9 m x 3 m |
| Second Level | Bedroom 2 | 4.1 m | 2.7 m | 4.1 m x 2.7 m |
| Second Level | Bedroom 3 | 3 m | 2.7 m | 3 m x 2.7 m |
| Main Level | Living Room | 6.9 m | 3.3 m | 6.9 m x 3.3 m |
| Main Level | Kitchen | 5.3 m | 2.4 m | 5.3 m x 2.4 m |
https://www.realtor.ca/real-estate/28305772/24-manitou-crescent-brampton-central-park-central-park
Interested?
Contact us for more information









