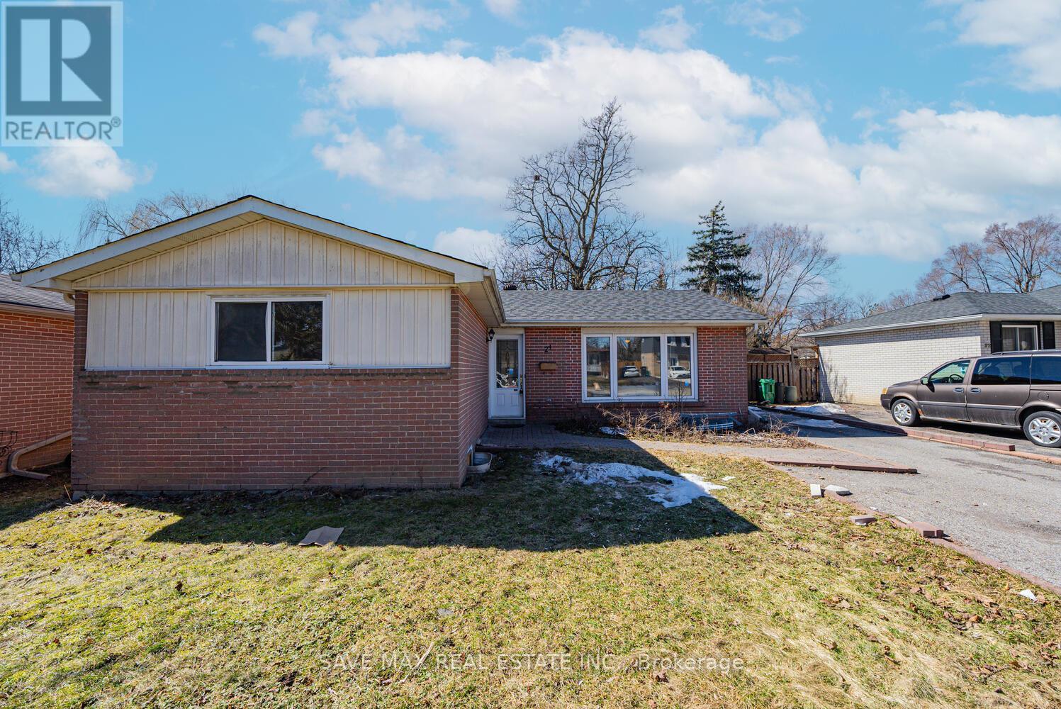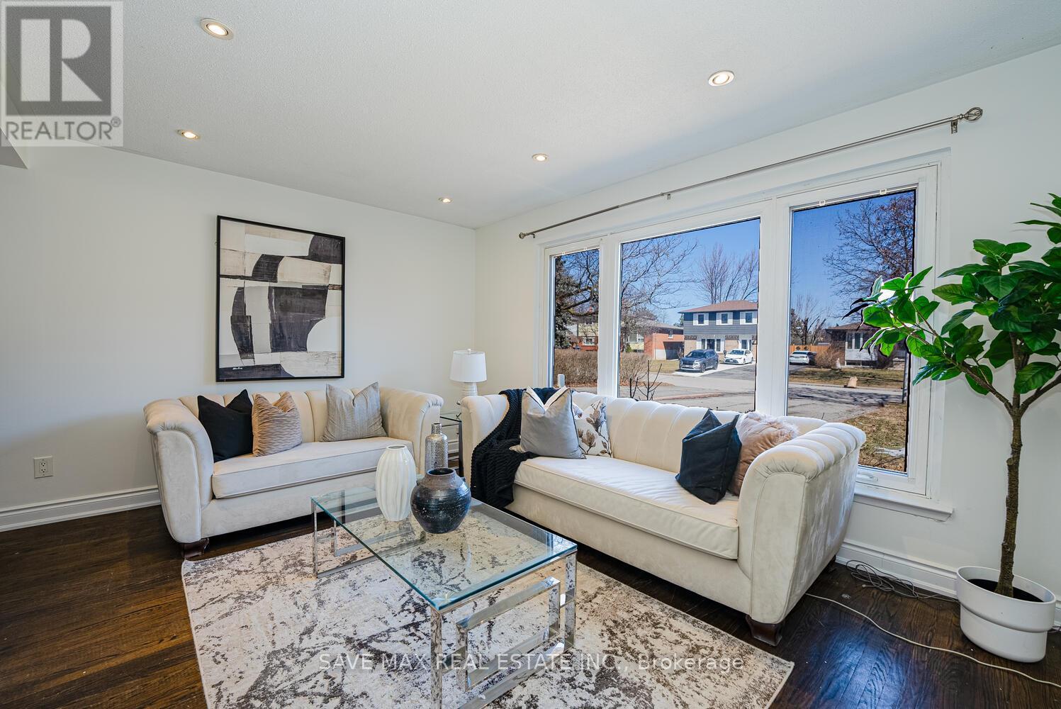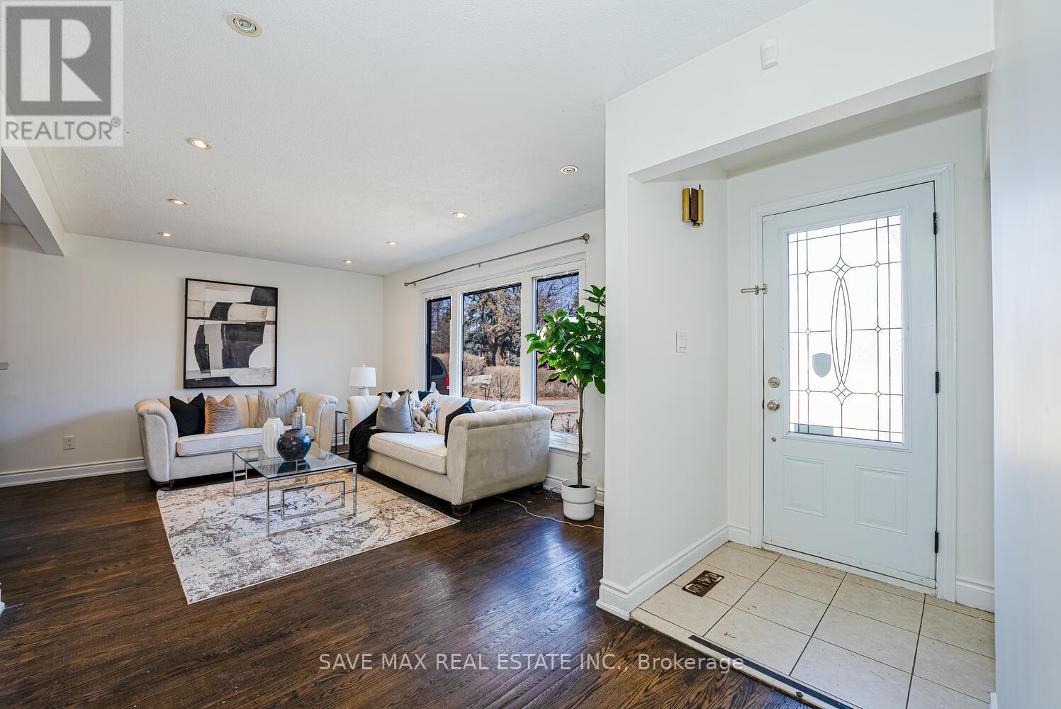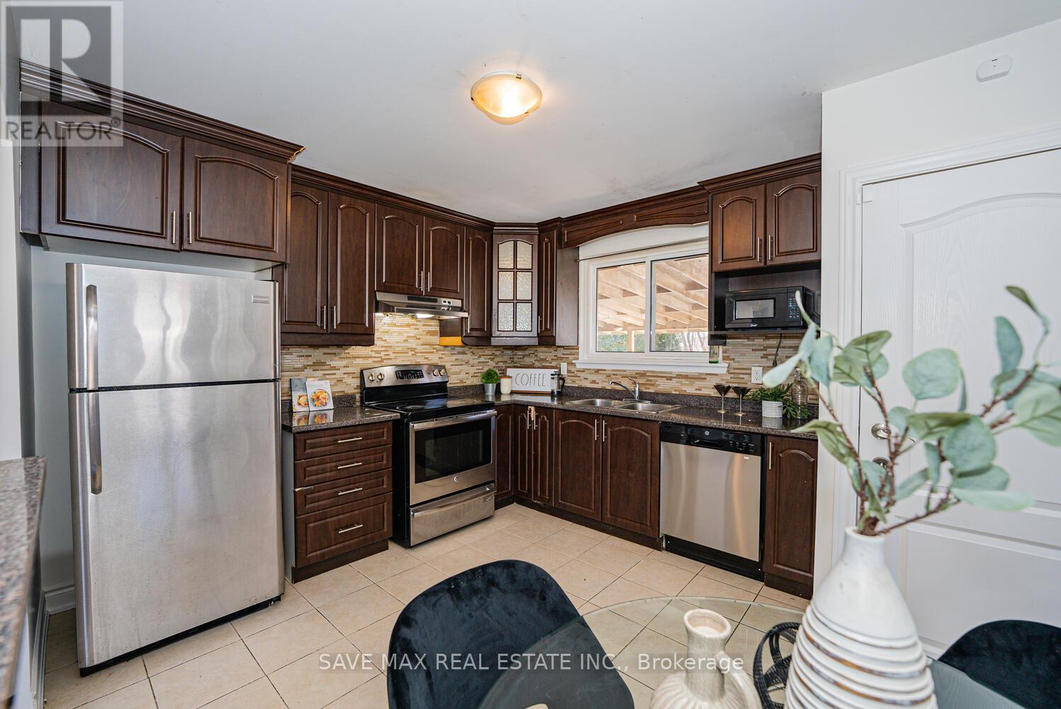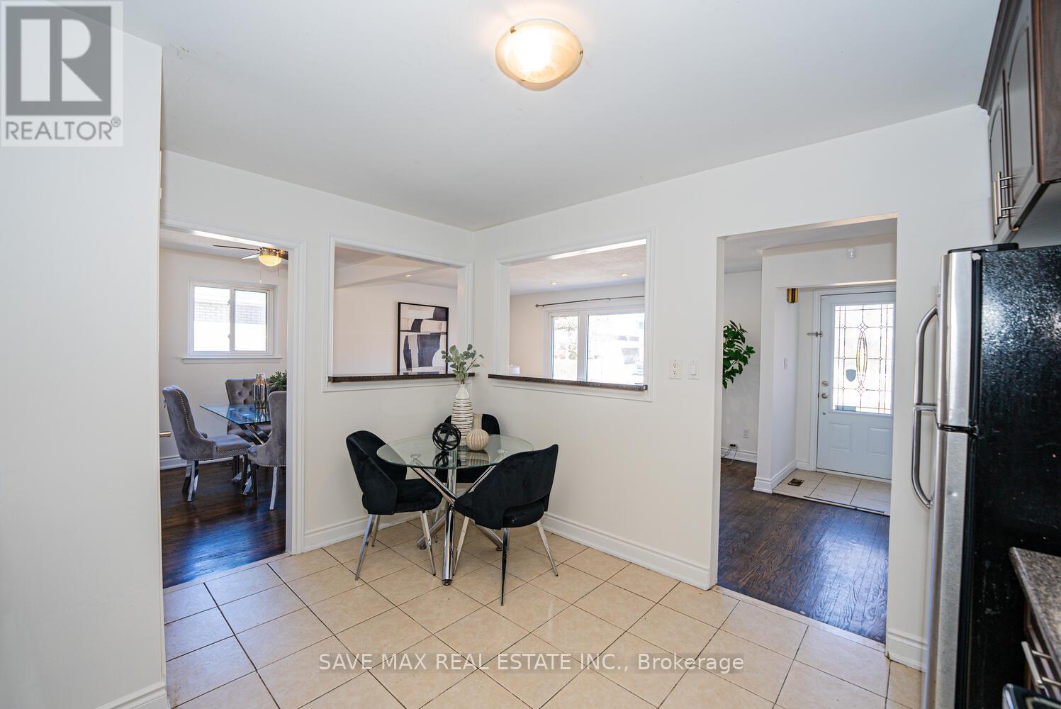24 Evesham Crescent Brampton (Southgate), Ontario L6T 3M3
$899,900
Beautifully maintained detached bungalow in a highly sought-after location! Featuring 3+2 bedrooms, 2 kitchens, and 2 washrooms, this bright and spacious home offers an open-concept living and dining area, a modern kitchen with stainless steel appliances, and a brand-new roof (2024)for added peace of mind. The legal finished basement with a separate entrance provides incredible potential for rental income or multi-generational living. Situated on a huge pool-sized lot, theres plenty of space for future expansion, an additional unit, or creating your dream backyard oasis. Enjoy the privacy and tranquility of no rear neighbours, plus the convenience of an extra-large driveway with parking for up to 6 vehicles. Close to schools, parks, the GO Station, and Bramalea City Centre. Endless possibilitiesdont miss this incredible opportunity! (id:55499)
Open House
This property has open houses!
1:00 pm
Ends at:4:00 pm
Property Details
| MLS® Number | W12034519 |
| Property Type | Single Family |
| Community Name | Southgate |
| Parking Space Total | 6 |
Building
| Bathroom Total | 2 |
| Bedrooms Above Ground | 3 |
| Bedrooms Below Ground | 2 |
| Bedrooms Total | 5 |
| Appliances | Water Heater, Dishwasher, Dryer, Stove, Washer, Refrigerator |
| Architectural Style | Bungalow |
| Basement Development | Finished |
| Basement Features | Separate Entrance |
| Basement Type | N/a (finished) |
| Construction Style Attachment | Detached |
| Cooling Type | Central Air Conditioning |
| Exterior Finish | Brick |
| Flooring Type | Hardwood, Ceramic, Laminate |
| Foundation Type | Poured Concrete |
| Heating Fuel | Natural Gas |
| Heating Type | Forced Air |
| Stories Total | 1 |
| Size Interior | 1100 - 1500 Sqft |
| Type | House |
| Utility Water | Municipal Water |
Parking
| No Garage |
Land
| Acreage | No |
| Sewer | Sanitary Sewer |
| Size Depth | 125 Ft |
| Size Frontage | 52 Ft ,1 In |
| Size Irregular | 52.1 X 125 Ft |
| Size Total Text | 52.1 X 125 Ft |
Rooms
| Level | Type | Length | Width | Dimensions |
|---|---|---|---|---|
| Basement | Recreational, Games Room | 7.62 m | 4.27 m | 7.62 m x 4.27 m |
| Basement | Bedroom 4 | 3.96 m | 3.96 m | 3.96 m x 3.96 m |
| Basement | Bedroom 5 | 3.96 m | 3.35 m | 3.96 m x 3.35 m |
| Ground Level | Living Room | 3.35 m | 6.1 m | 3.35 m x 6.1 m |
| Ground Level | Dining Room | 3.05 m | 2.44 m | 3.05 m x 2.44 m |
| Ground Level | Kitchen | 4.42 m | 3.2 m | 4.42 m x 3.2 m |
| Ground Level | Primary Bedroom | 4.87 m | 4.27 m | 4.87 m x 4.27 m |
| Ground Level | Bedroom 2 | 3.35 m | 3.35 m | 3.35 m x 3.35 m |
| Ground Level | Bedroom 3 | 3.12 m | 2.51 m | 3.12 m x 2.51 m |
https://www.realtor.ca/real-estate/28058269/24-evesham-crescent-brampton-southgate-southgate
Interested?
Contact us for more information

