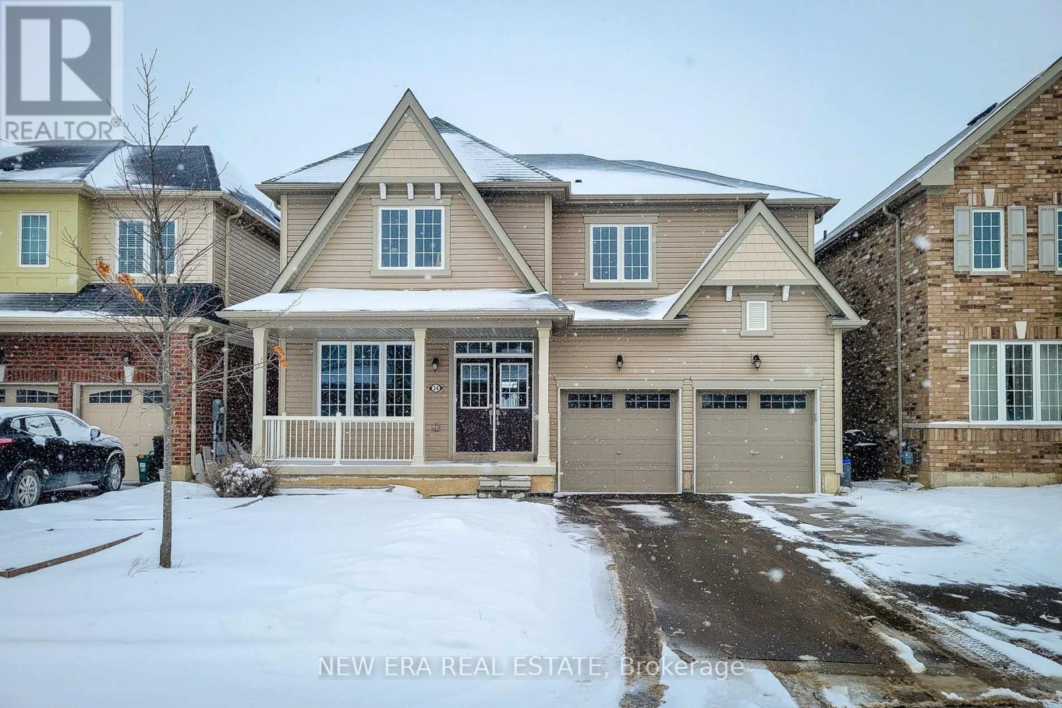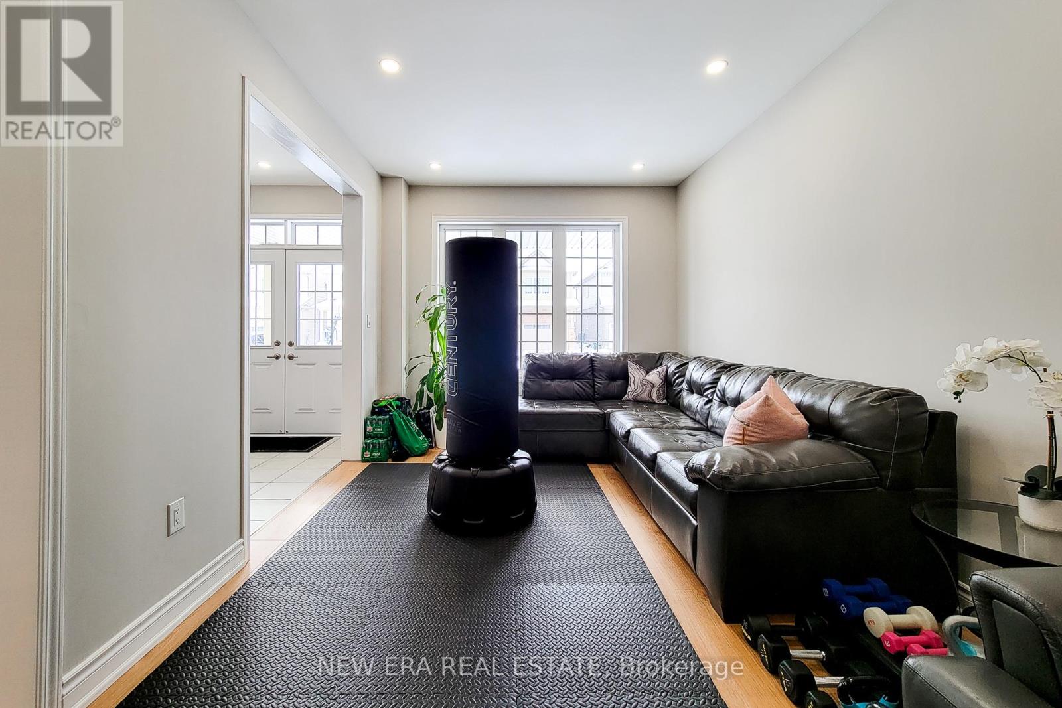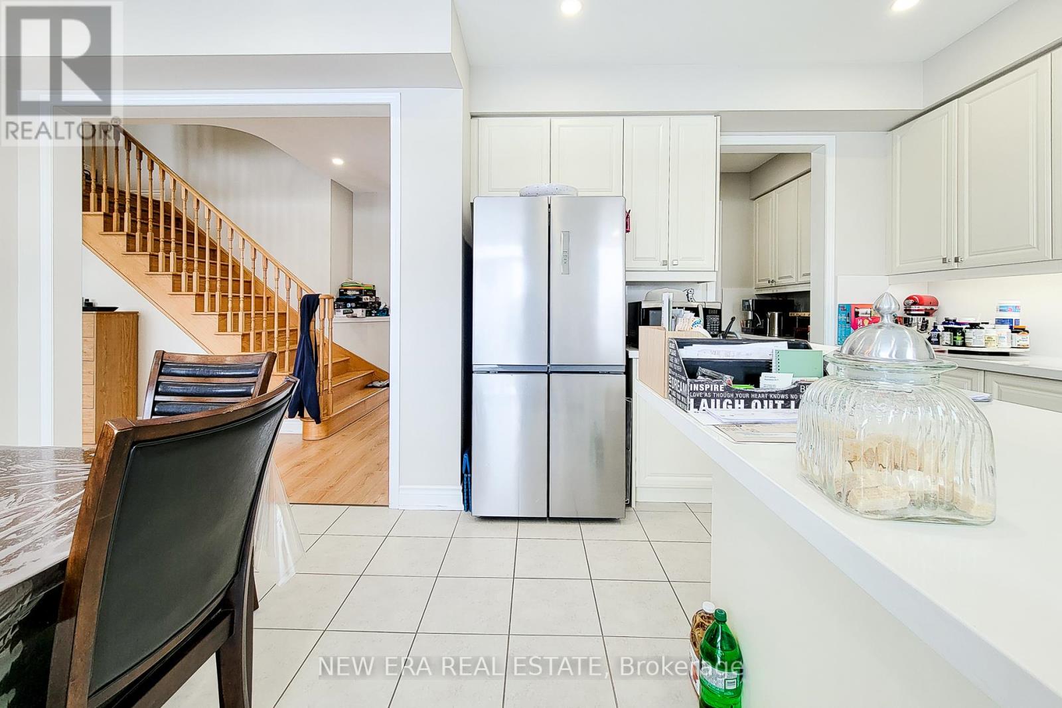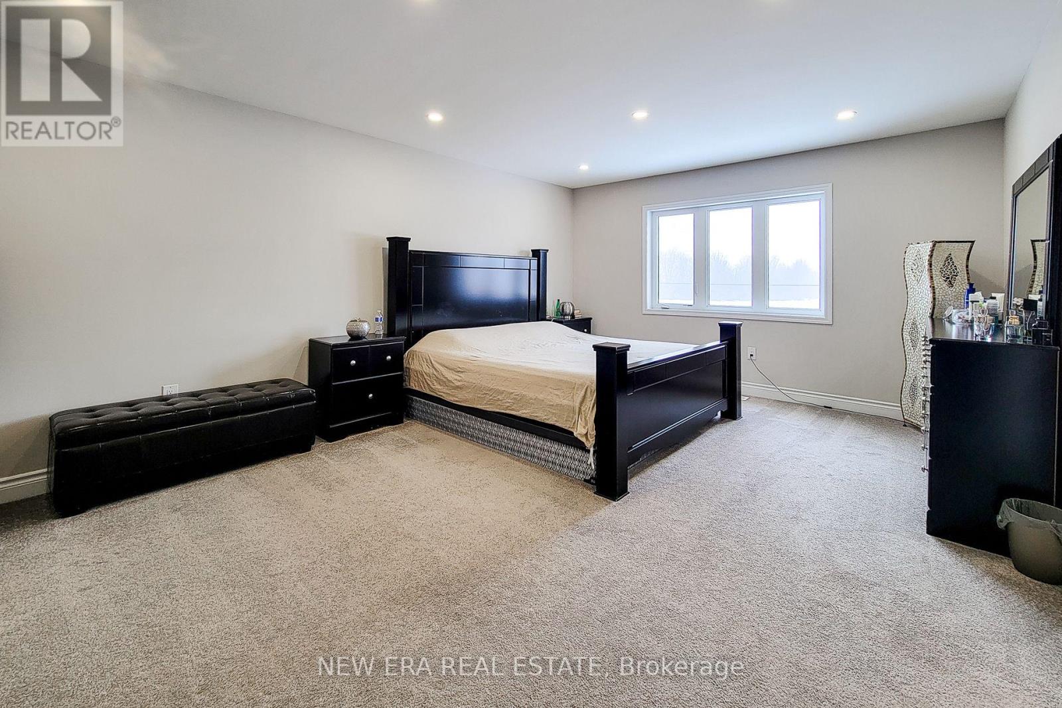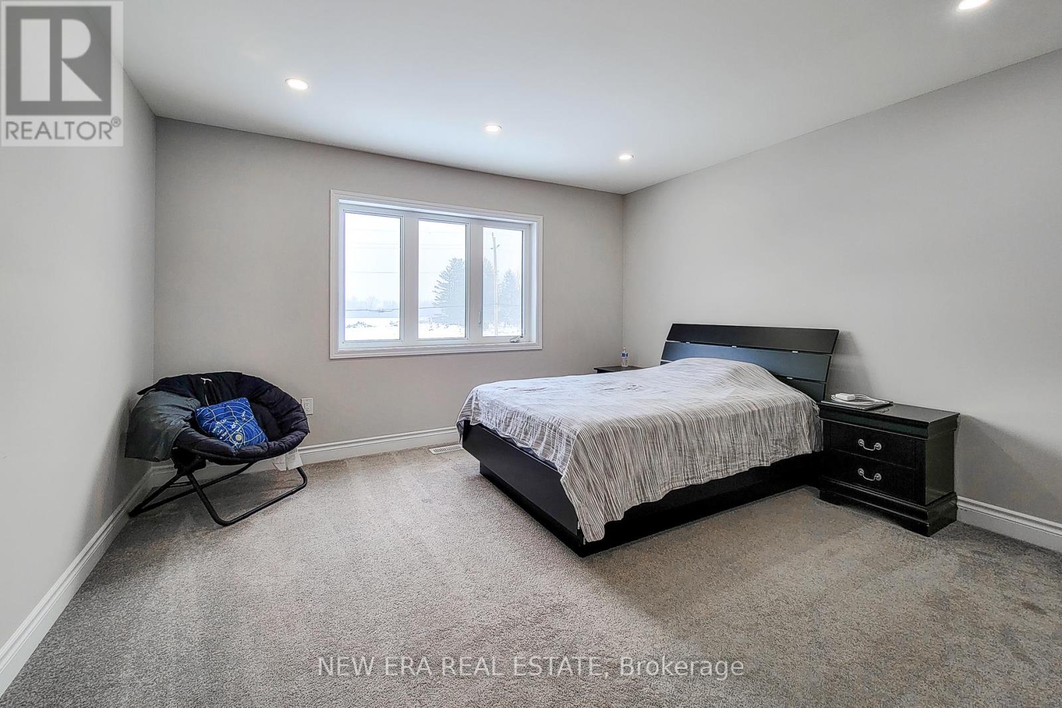4 Bedroom
4 Bathroom
2500 - 3000 sqft
Central Air Conditioning
Forced Air
$949,900
This exceptional 2-storey home in Thorold offers 2868 sq ft of elegant living space, featuring 4spacious bedrooms and 4 well-appointed bathrooms. The expansive family room is perfect for both casual family time and entertaining guests. The spacious eat-in kitchen is a true highlight, featuring stainless steel appliances, a large island with elegant quartz countertops & stylish backsplash, with ample cupboard space. A separate servery provides easy access between the kitchen and the formal living room, making hosting a breeze. The main floor also includes a convenient laundry room with inside access to the garage, offering added functionality. Upstairs, all 4bedrooms boast walk-in closets and private ensuite bathrooms, ensuring each family member enjoys their own personal retreat. Situated in a family-friendly neighborhood, close to schools, parks, shopping, dining, and highway access, this home offers both luxury and convenience perfect for modern family living. (id:55499)
Property Details
|
MLS® Number
|
X12038789 |
|
Property Type
|
Single Family |
|
Community Name
|
562 - Hurricane/Merrittville |
|
Amenities Near By
|
Park, Place Of Worship, Schools |
|
Community Features
|
School Bus |
|
Features
|
Sump Pump |
|
Parking Space Total
|
4 |
Building
|
Bathroom Total
|
4 |
|
Bedrooms Above Ground
|
4 |
|
Bedrooms Total
|
4 |
|
Age
|
0 To 5 Years |
|
Appliances
|
Water Heater, Water Meter, Dishwasher, Dryer, Stove, Washer, Window Coverings, Refrigerator |
|
Basement Development
|
Unfinished |
|
Basement Type
|
Full (unfinished) |
|
Construction Style Attachment
|
Detached |
|
Cooling Type
|
Central Air Conditioning |
|
Exterior Finish
|
Vinyl Siding |
|
Foundation Type
|
Concrete |
|
Half Bath Total
|
1 |
|
Heating Fuel
|
Natural Gas |
|
Heating Type
|
Forced Air |
|
Stories Total
|
2 |
|
Size Interior
|
2500 - 3000 Sqft |
|
Type
|
House |
|
Utility Water
|
Municipal Water |
Parking
Land
|
Acreage
|
No |
|
Land Amenities
|
Park, Place Of Worship, Schools |
|
Sewer
|
Sanitary Sewer |
|
Size Depth
|
99 Ft ,4 In |
|
Size Frontage
|
44 Ft |
|
Size Irregular
|
44 X 99.4 Ft |
|
Size Total Text
|
44 X 99.4 Ft |
Rooms
| Level |
Type |
Length |
Width |
Dimensions |
|
Second Level |
Primary Bedroom |
5.78 m |
4.11 m |
5.78 m x 4.11 m |
|
Second Level |
Bedroom 2 |
4.99 m |
3.87 m |
4.99 m x 3.87 m |
|
Second Level |
Bedroom 3 |
4.05 m |
3.96 m |
4.05 m x 3.96 m |
|
Second Level |
Bedroom 4 |
4.02 m |
3.51 m |
4.02 m x 3.51 m |
|
Main Level |
Living Room |
6.04 m |
3.2 m |
6.04 m x 3.2 m |
|
Main Level |
Kitchen |
4.88 m |
3.17 m |
4.88 m x 3.17 m |
|
Main Level |
Dining Room |
4.27 m |
2.65 m |
4.27 m x 2.65 m |
|
Main Level |
Family Room |
5.18 m |
4.26 m |
5.18 m x 4.26 m |
https://www.realtor.ca/real-estate/28067575/24-esther-crescent-thorold-hurricanemerrittville-562-hurricanemerrittville

