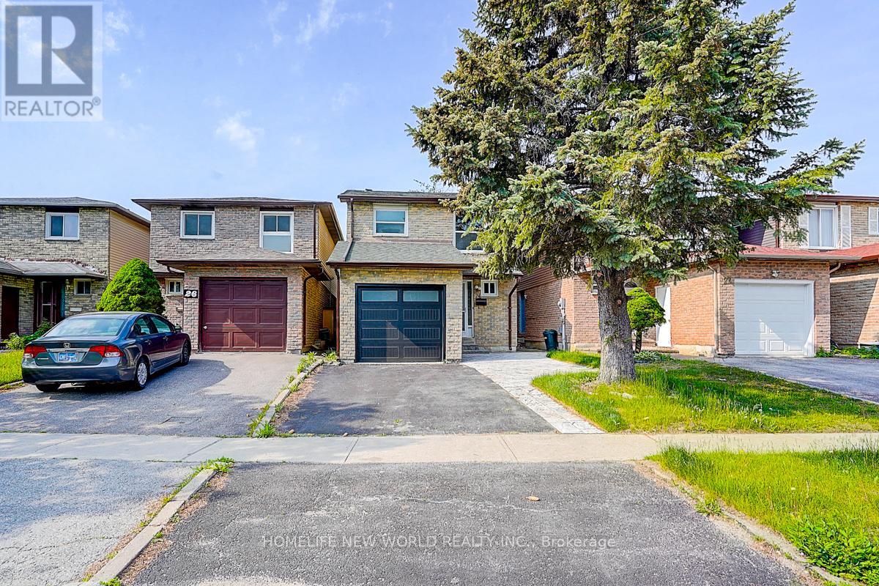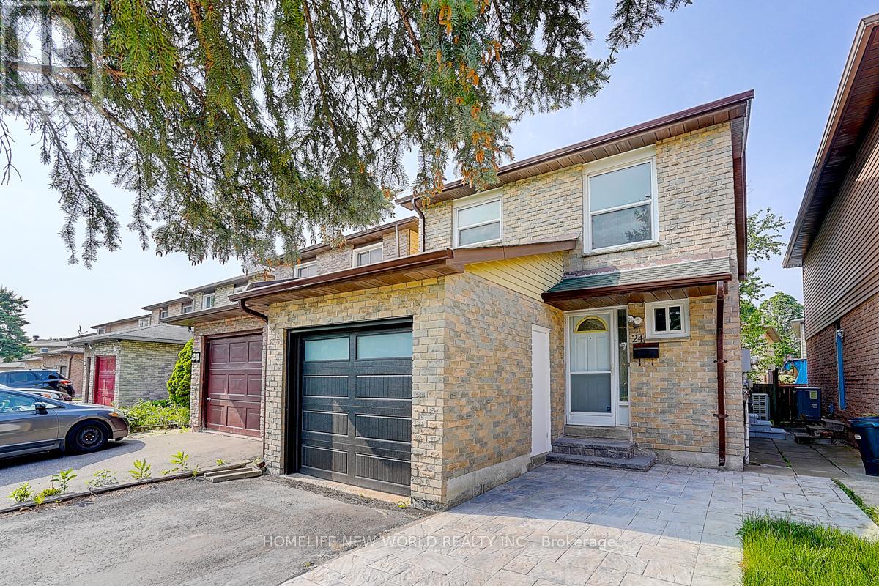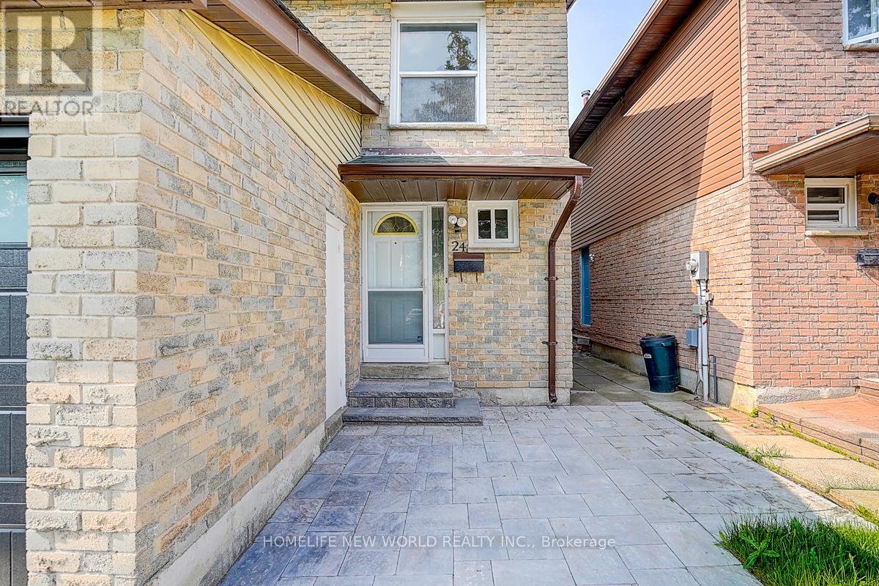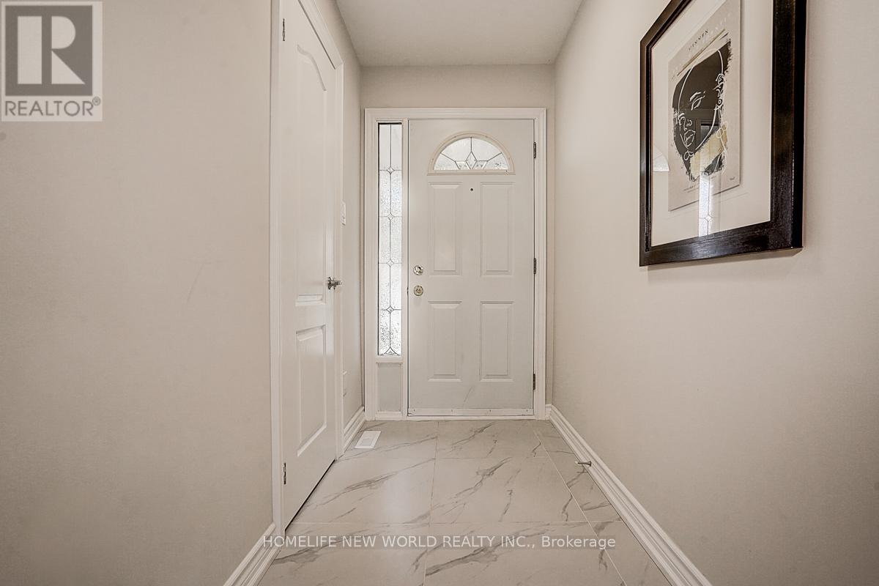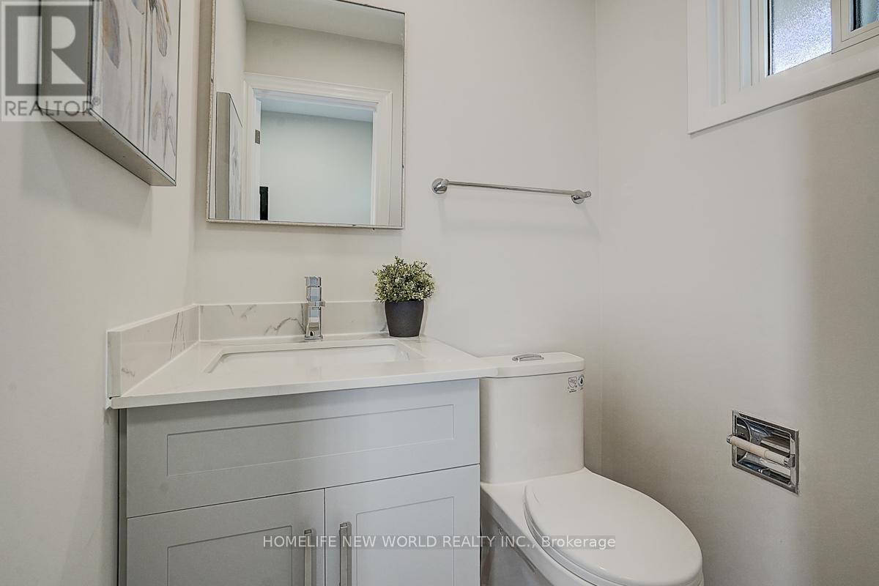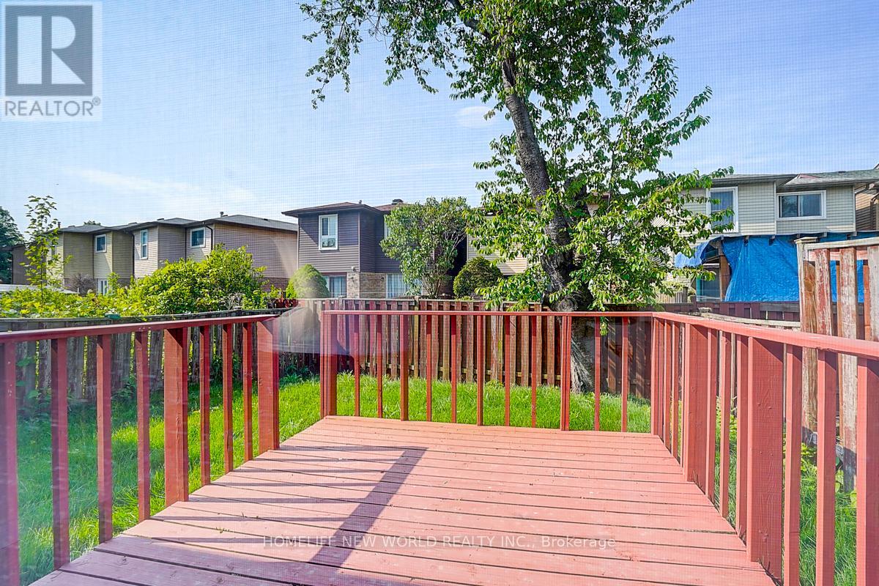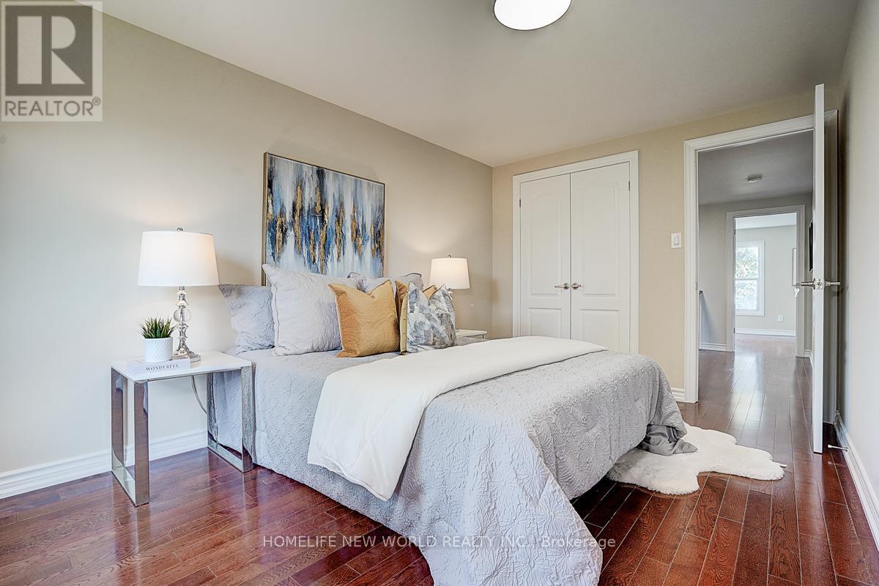24 Barrington Crescent Markham (Milliken Mills West), Ontario L3R 3H3
$1,150,000
Substantially Renovated Top To Bottom, Spacious, 3+1 Bedrooms Detached Link Home In Highly Sought-After Milliken Mills West Community. Open Concept Living/Dining Area. Hardwood Floor & Pot Lights Throughout. Kitchen W/ Upgraded Brand New Cabinets & Kitchen Appliances. Walk-Out To New Deck. Main Floor Extra Washer & Dryer Rough In. 2nd Floor Primary Bedroom W/ 3-Pc Ensuite Bath. 2 Generous Size Bedrooms W/ South View. Separate Entrance Basement Apartment W/ Living Rm & Bedroom, As Well As Kitchen & One 3-Pc Bath, Separate Laundry. Great Potential Income Source. Brand New Garage Door W/ Remote Control. Extended Wide Driveway For 3 Cars. Great Location For Public Transit, Shopping, Restaurants, School, Community Centre & Library Minutes Drive To Pacific Mall, Supermarkets, Milliken GO Station. Easy access to Hwy 404 & 407. Absolute Move-In Condition. A Must See! ** This is a linked property.** (id:55499)
Open House
This property has open houses!
2:00 pm
Ends at:4:00 pm
2:00 pm
Ends at:4:00 pm
Property Details
| MLS® Number | N12197340 |
| Property Type | Single Family |
| Community Name | Milliken Mills West |
| Amenities Near By | Park, Public Transit, Schools |
| Community Features | Community Centre |
| Features | Carpet Free, In-law Suite |
| Parking Space Total | 3 |
Building
| Bathroom Total | 4 |
| Bedrooms Above Ground | 3 |
| Bedrooms Below Ground | 1 |
| Bedrooms Total | 4 |
| Appliances | Dishwasher, Dryer, Hood Fan, Two Stoves, Washer, Two Refrigerators |
| Basement Development | Finished |
| Basement Features | Separate Entrance |
| Basement Type | N/a (finished) |
| Construction Style Attachment | Detached |
| Cooling Type | Central Air Conditioning |
| Exterior Finish | Brick Facing, Vinyl Siding |
| Flooring Type | Hardwood, Laminate |
| Foundation Type | Block |
| Half Bath Total | 1 |
| Heating Fuel | Natural Gas |
| Heating Type | Forced Air |
| Stories Total | 2 |
| Size Interior | 1100 - 1500 Sqft |
| Type | House |
| Utility Water | Municipal Water |
Parking
| Attached Garage | |
| Garage |
Land
| Acreage | No |
| Fence Type | Fenced Yard |
| Land Amenities | Park, Public Transit, Schools |
| Sewer | Sanitary Sewer |
| Size Depth | 100 Ft ,8 In |
| Size Frontage | 25 Ft ,2 In |
| Size Irregular | 25.2 X 100.7 Ft |
| Size Total Text | 25.2 X 100.7 Ft |
| Zoning Description | Res |
Rooms
| Level | Type | Length | Width | Dimensions |
|---|---|---|---|---|
| Second Level | Primary Bedroom | 5.18 m | 3.08 m | 5.18 m x 3.08 m |
| Second Level | Bedroom 2 | 3.99 m | 3.05 m | 3.99 m x 3.05 m |
| Second Level | Bedroom 3 | 3.97 m | 2.76 m | 3.97 m x 2.76 m |
| Basement | Living Room | 3.81 m | 4.42 m | 3.81 m x 4.42 m |
| Basement | Bedroom 4 | 2.75 m | 3.05 m | 2.75 m x 3.05 m |
| Basement | Kitchen | 2.75 m | 2.44 m | 2.75 m x 2.44 m |
| Main Level | Living Room | 4.3 m | 3.69 m | 4.3 m x 3.69 m |
| Main Level | Dining Room | 3.37 m | 2.75 m | 3.37 m x 2.75 m |
| Main Level | Kitchen | 4.59 m | 2.74 m | 4.59 m x 2.74 m |
Interested?
Contact us for more information

