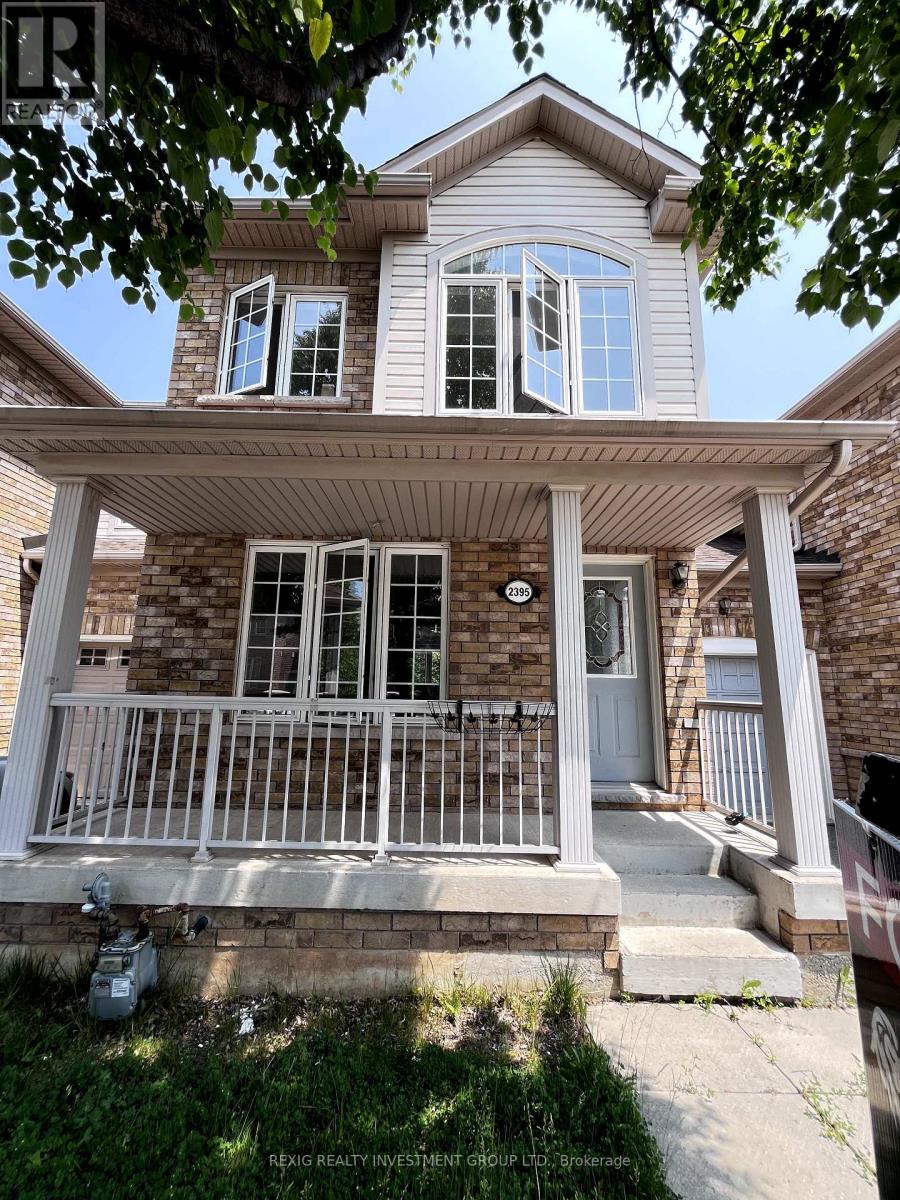2395 Curtis Road Burlington (Orchard), Ontario L7L 7M4
3 Bedroom
4 Bathroom
1500 - 2000 sqft
Fireplace
Central Air Conditioning
Forced Air
$3,580 Monthly
Location, Location, Location! 3 Bedroom Gem In Sought After Orchard Area. Newly Renovated (2021) Modern Kitchen with Brand New S/S Fridge, Stove, Dish Washer, Granite Counter Top, Undermounted Double Sink, Kitchen Cabinet. Gleaming Hardwood Flr W/ Fireplace In Living Rm. Walking Dist To Schools, Park And Transit.10 Min To Oakville Trafalgar Hospital. Quick Access To Hiking At Bronte Creek Prov Park, Restaurant, and shopping mall. (id:55499)
Property Details
| MLS® Number | W12215588 |
| Property Type | Single Family |
| Community Name | Orchard |
| Features | Carpet Free |
| Parking Space Total | 2 |
Building
| Bathroom Total | 4 |
| Bedrooms Above Ground | 3 |
| Bedrooms Total | 3 |
| Appliances | Garage Door Opener, Microwave, Stove, Washer, Refrigerator |
| Basement Development | Finished |
| Basement Type | N/a (finished) |
| Construction Style Attachment | Attached |
| Cooling Type | Central Air Conditioning |
| Exterior Finish | Brick, Vinyl Siding |
| Fireplace Present | Yes |
| Flooring Type | Ceramic, Hardwood |
| Foundation Type | Concrete, Block |
| Half Bath Total | 2 |
| Heating Fuel | Natural Gas |
| Heating Type | Forced Air |
| Stories Total | 2 |
| Size Interior | 1500 - 2000 Sqft |
| Type | Row / Townhouse |
| Utility Water | Municipal Water |
Parking
| Garage |
Land
| Acreage | No |
| Sewer | Sanitary Sewer |
Rooms
| Level | Type | Length | Width | Dimensions |
|---|---|---|---|---|
| Second Level | Primary Bedroom | 4.95 m | 3.32 m | 4.95 m x 3.32 m |
| Second Level | Bedroom 2 | 4.45 m | 3.37 m | 4.45 m x 3.37 m |
| Second Level | Bedroom 3 | 3.77 m | 3 m | 3.77 m x 3 m |
| Second Level | Bathroom | 3 m | 1.5 m | 3 m x 1.5 m |
| Basement | Recreational, Games Room | 10.71 m | 4.38 m | 10.71 m x 4.38 m |
| Main Level | Laundry Room | 2.39 m | 1.72 m | 2.39 m x 1.72 m |
| Main Level | Foyer | 2.13 m | 1.33 m | 2.13 m x 1.33 m |
| Main Level | Dining Room | 3.49 m | 2.94 m | 3.49 m x 2.94 m |
| Main Level | Kitchen | 4.55 m | 2.98 m | 4.55 m x 2.98 m |
| Main Level | Living Room | 4.55 m | 2.56 m | 4.55 m x 2.56 m |
https://www.realtor.ca/real-estate/28457926/2395-curtis-road-burlington-orchard-orchard
Interested?
Contact us for more information






















