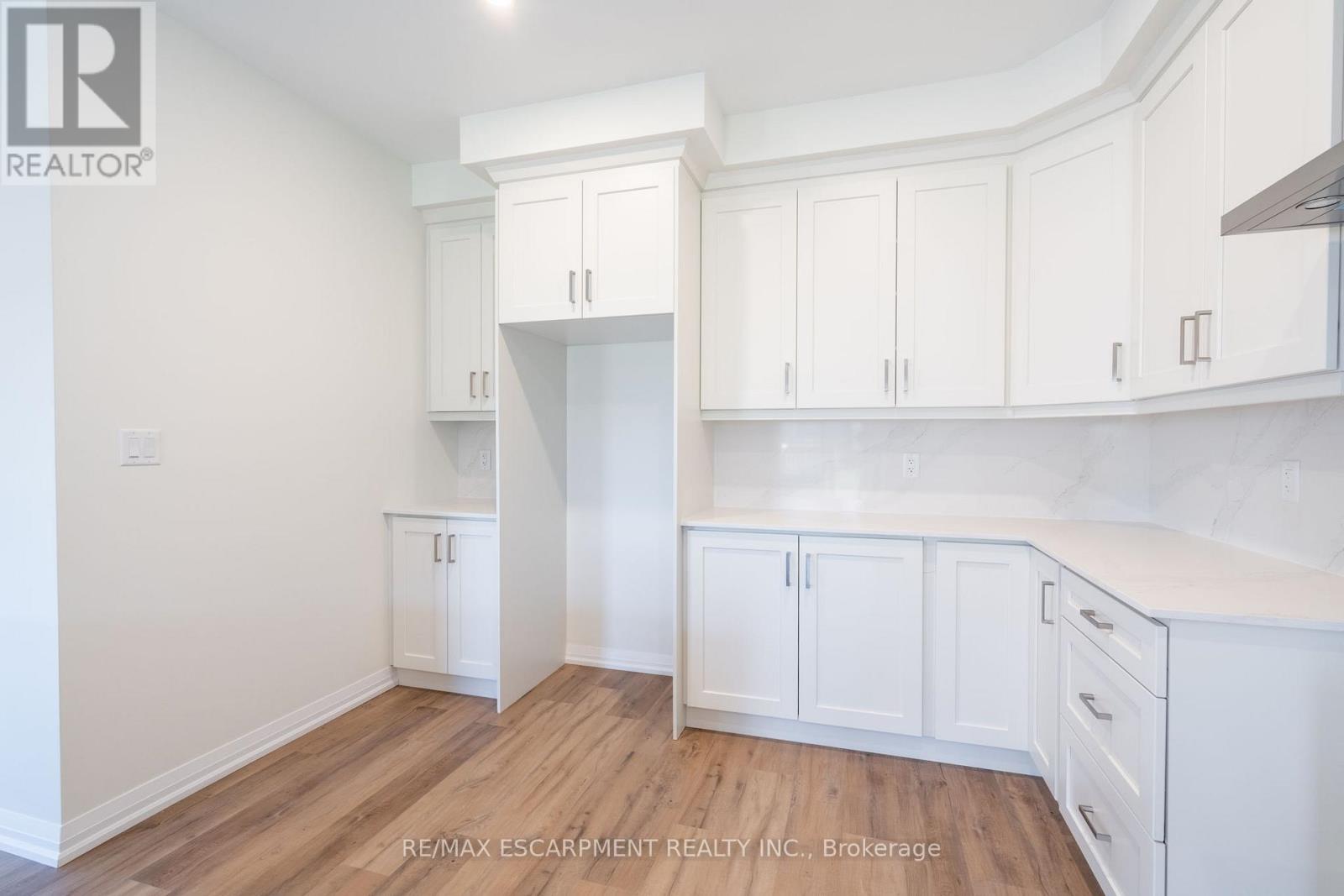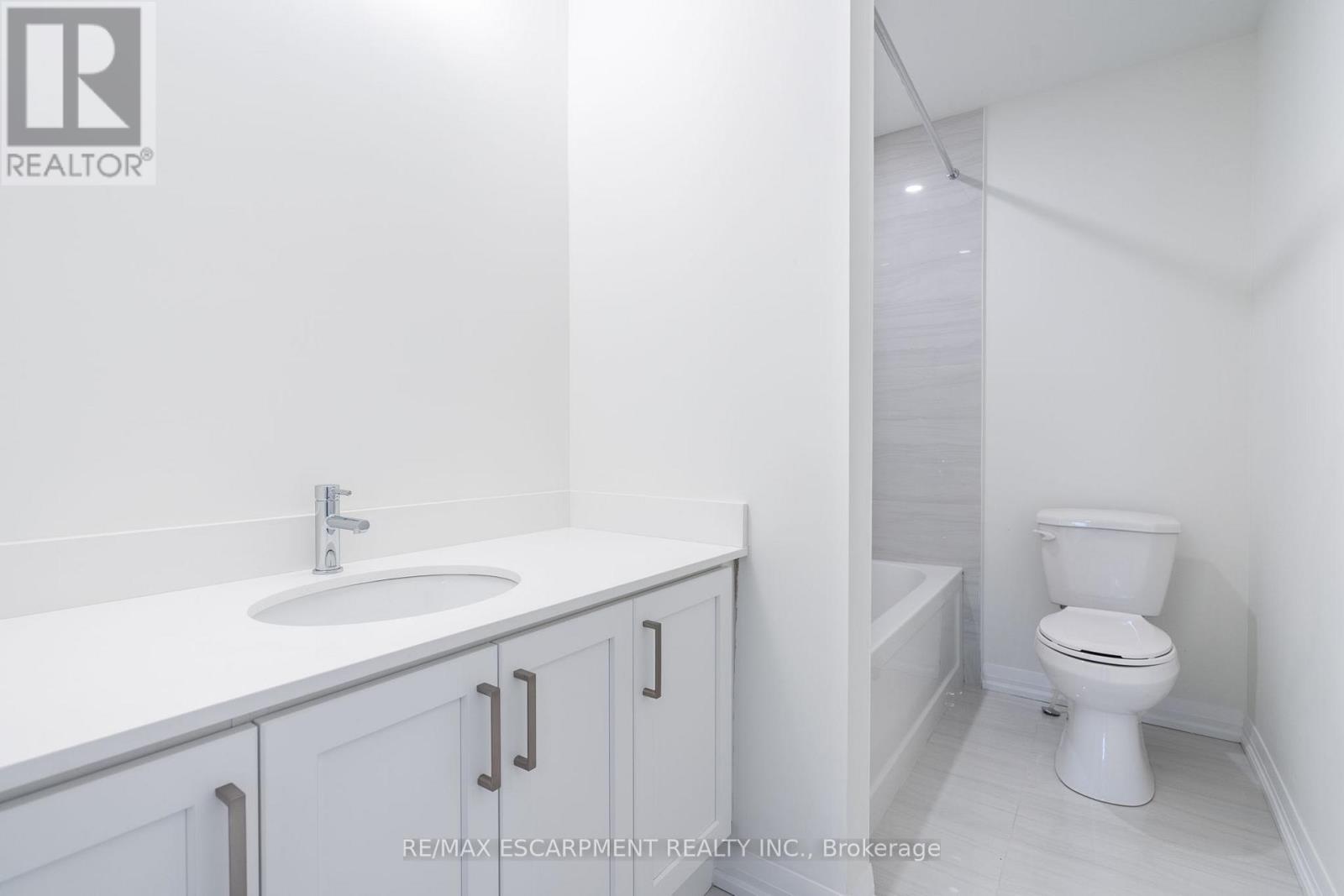239 Lormont Boulevard N Hamilton (Stoney Creek), Ontario L8J 0K2
4 Bedroom
3 Bathroom
2000 - 2500 sqft
Fireplace
Central Air Conditioning
Forced Air
$1,100,000
Builder Sale (DeSantis Homes): Final Freehold Townhome available at On The Ridge in Stoney Creek! This move-in ready - luxury townhome features a double car garage - 4 spacious bedrooms - open-concept living - and 80k in premium design upgrades included! (id:55499)
Open House
This property has open houses!
May
25
Sunday
Starts at:
2:00 pm
Ends at:4:00 pm
Property Details
| MLS® Number | X12034078 |
| Property Type | Single Family |
| Community Name | Stoney Creek |
| Amenities Near By | Place Of Worship, Park, Schools |
| Parking Space Total | 4 |
Building
| Bathroom Total | 3 |
| Bedrooms Above Ground | 4 |
| Bedrooms Total | 4 |
| Age | New Building |
| Basement Development | Unfinished |
| Basement Type | N/a (unfinished) |
| Construction Style Attachment | Attached |
| Cooling Type | Central Air Conditioning |
| Exterior Finish | Aluminum Siding, Brick |
| Fireplace Present | Yes |
| Foundation Type | Poured Concrete |
| Half Bath Total | 1 |
| Heating Fuel | Natural Gas |
| Heating Type | Forced Air |
| Stories Total | 2 |
| Size Interior | 2000 - 2500 Sqft |
| Type | Row / Townhouse |
| Utility Water | Municipal Water |
Parking
| Attached Garage | |
| Garage |
Land
| Acreage | No |
| Land Amenities | Place Of Worship, Park, Schools |
| Sewer | Sanitary Sewer |
| Size Depth | 118 Ft |
| Size Frontage | 26 Ft |
| Size Irregular | 26 X 118 Ft |
| Size Total Text | 26 X 118 Ft |
| Zoning Description | Rm2-23 |
Rooms
| Level | Type | Length | Width | Dimensions |
|---|---|---|---|---|
| Second Level | Bathroom | Measurements not available | ||
| Second Level | Bathroom | Measurements not available | ||
| Second Level | Laundry Room | Measurements not available | ||
| Second Level | Primary Bedroom | 5.61 m | 3.71 m | 5.61 m x 3.71 m |
| Second Level | Bedroom | 4.17 m | 3.3 m | 4.17 m x 3.3 m |
| Second Level | Bedroom | 3.84 m | 3.84 m | 3.84 m x 3.84 m |
| Second Level | Bedroom | 3.35 m | 4.6 m | 3.35 m x 4.6 m |
| Main Level | Dining Room | 3.66 m | 3.96 m | 3.66 m x 3.96 m |
| Main Level | Living Room | 5.64 m | 4.24 m | 5.64 m x 4.24 m |
| Main Level | Kitchen | 3.51 m | 4.06 m | 3.51 m x 4.06 m |
| Main Level | Mud Room | Measurements not available | ||
| Main Level | Bathroom | Measurements not available |
Interested?
Contact us for more information

















































